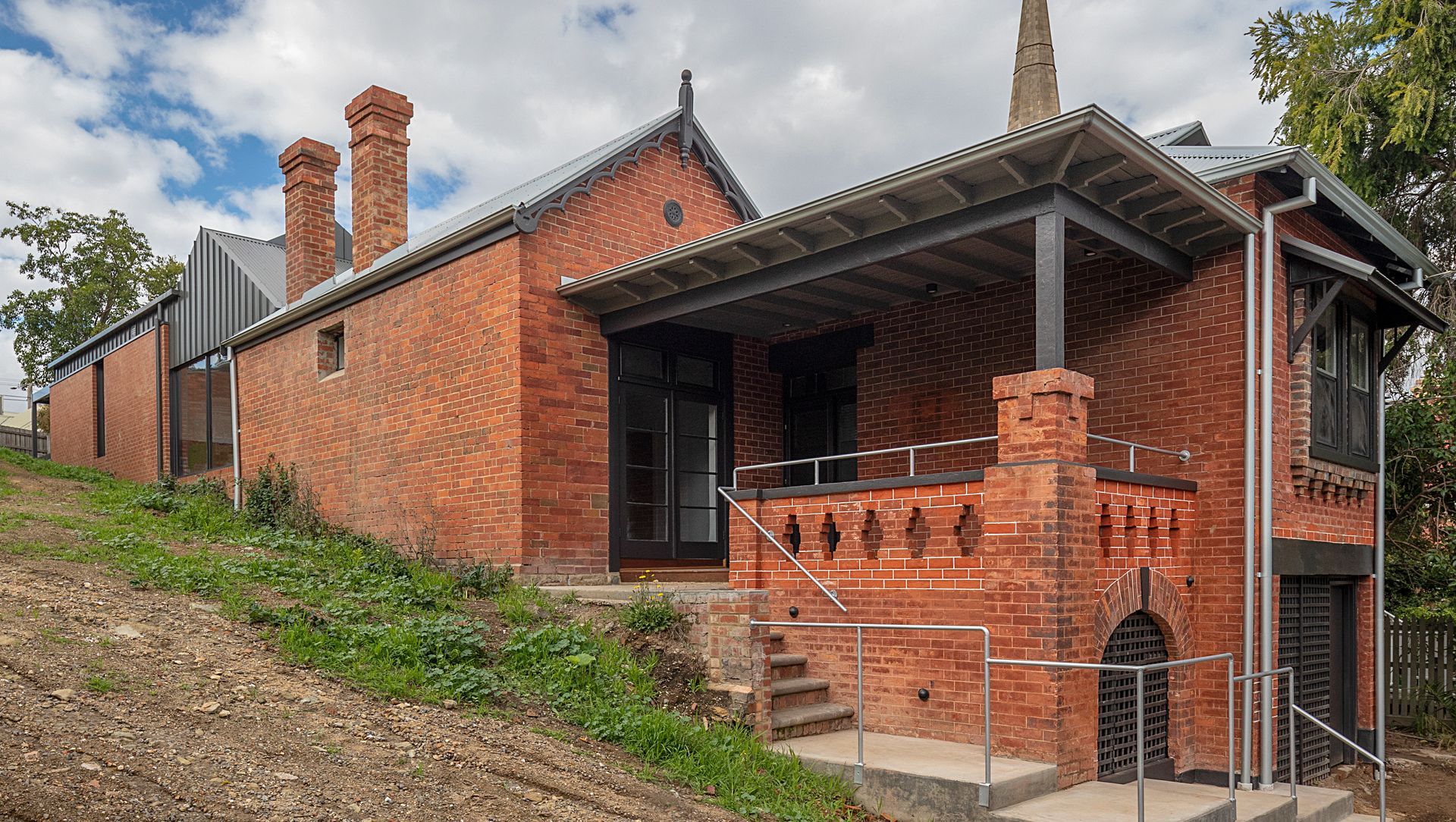About
Wattle Street House.
ArchiPro Project Summary - Thoughtful alterations and additions to a heritage-listed home on a sloping site, enhancing both functionality and aesthetic appeal while respecting the historical context.
- Title:
- Wattle Street House
- Architect:
- Peter Vernon Architects
- Category:
- Residential/
- Renovations and Extensions
- Photographers:
- Photos by Hilary Bradford
Project Gallery
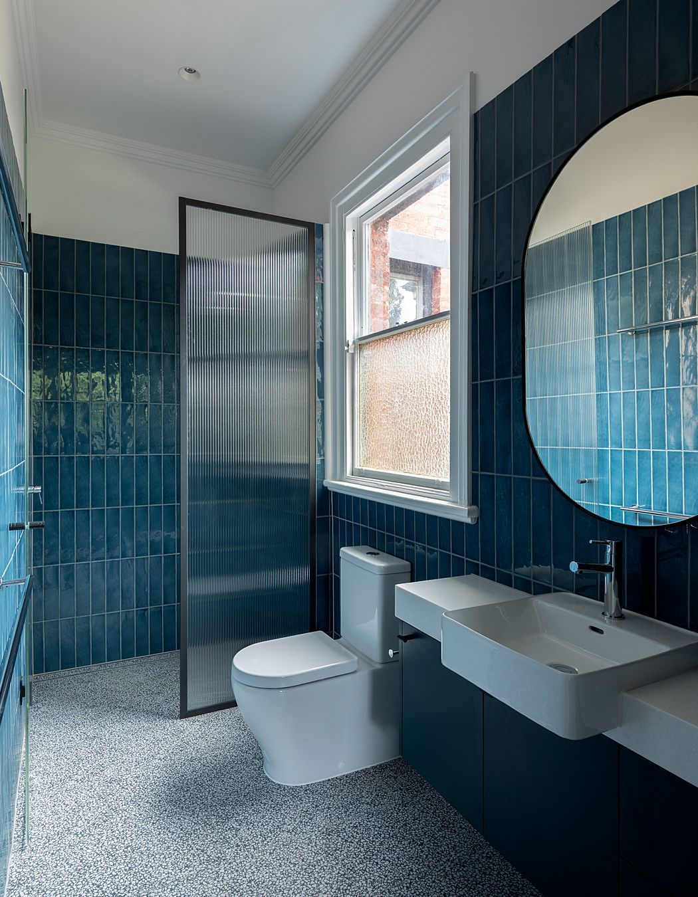
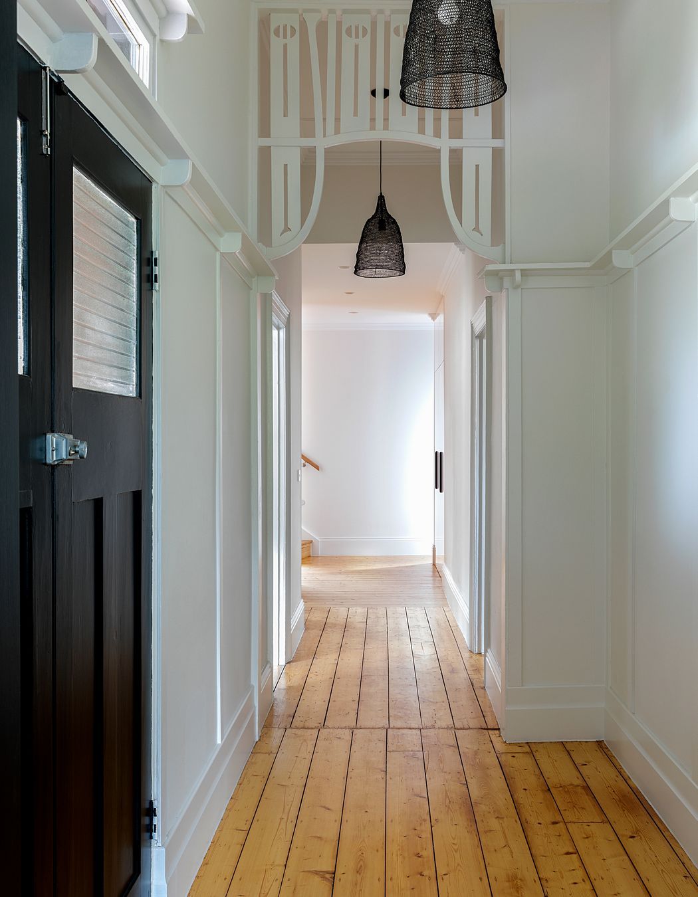
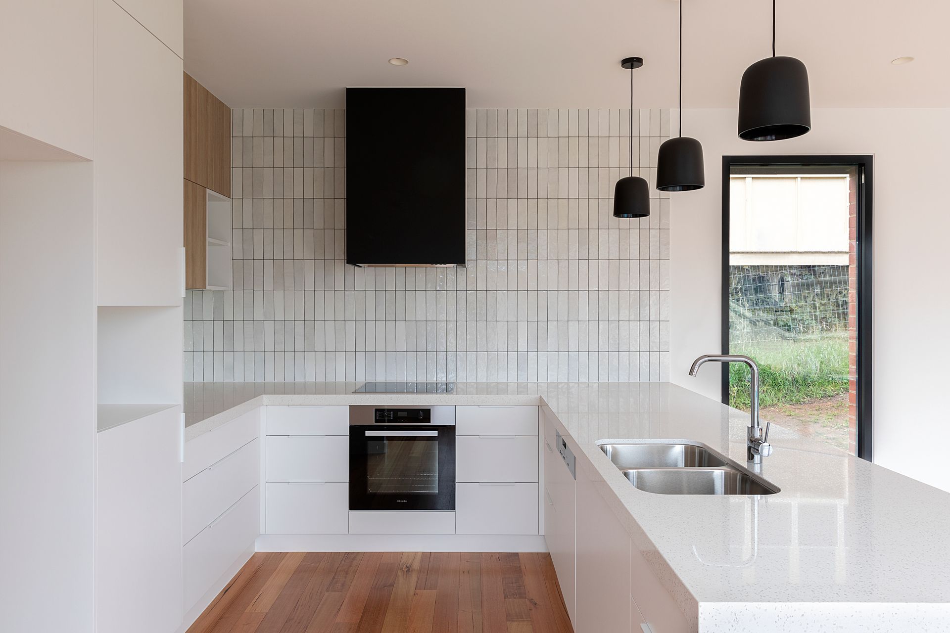

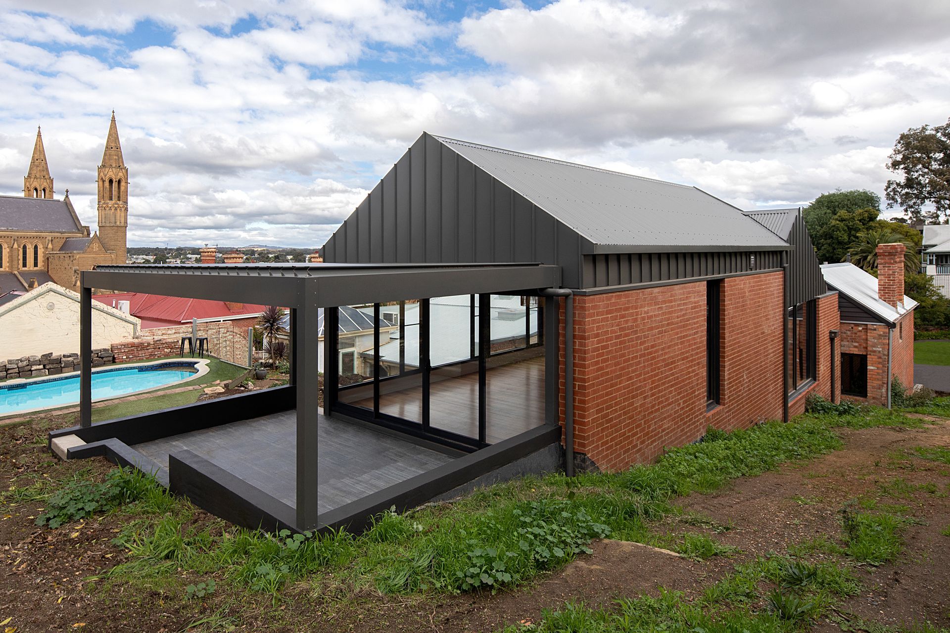
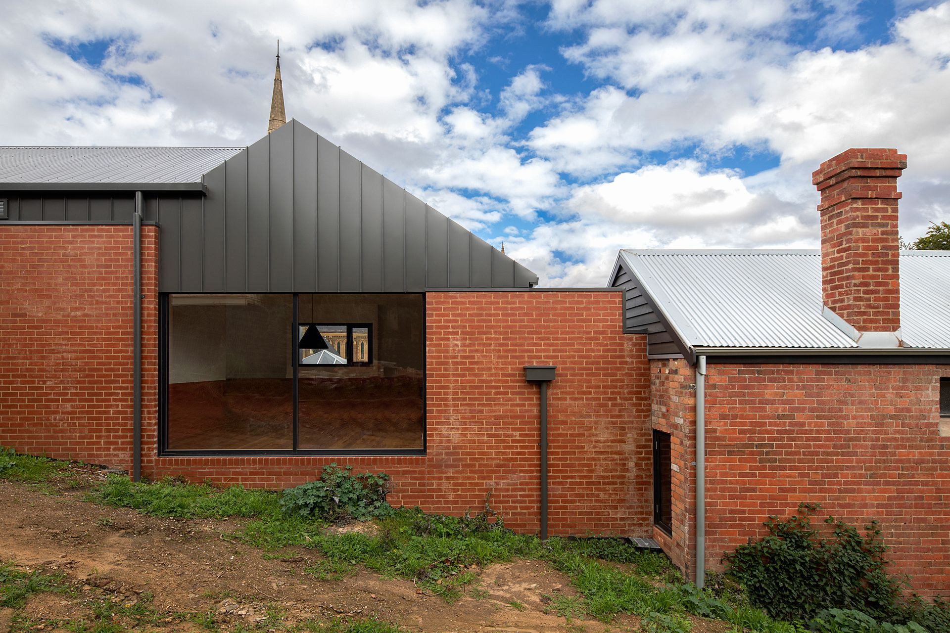
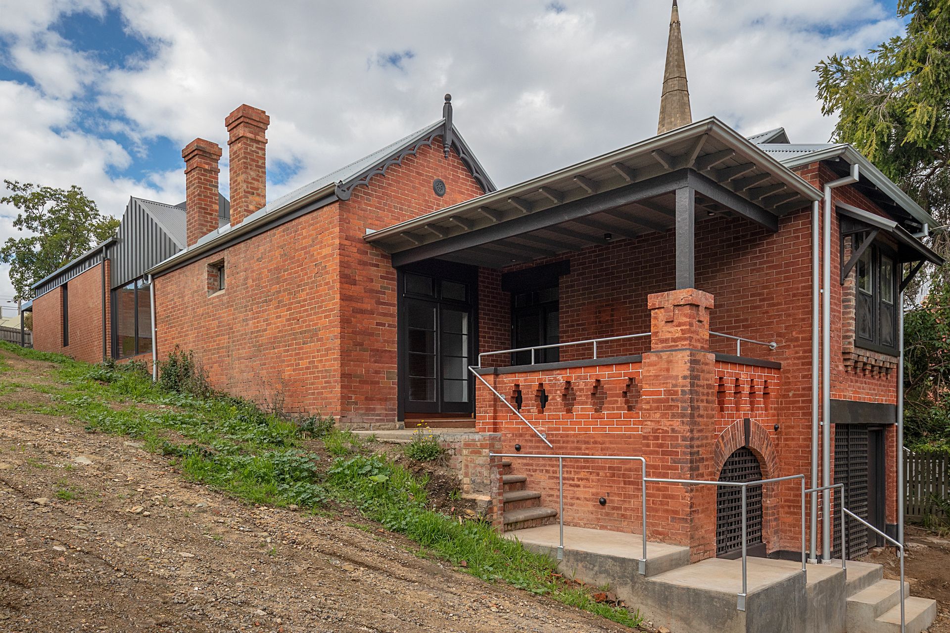

Views and Engagement
Professionals used

Peter Vernon Architects. Peter Vernon Architects has offices in Ballarat and Docklands (Melbourne) and provides a full service of Design, Documentation, Construction and Architectural Services for Residential, Healthcare, Commercial and Institutional projects up to $10 million in value.
Principal Peter Vernon is the third generation of architects in the Vernon family to practice in Ballarat.
He is custodian of one of the most significant private collections of architectural drawings in Australia, The Vernon Collection, which includes many of Ballarat’s historic buildings dating back to the gold rush.
He has a degree in Architecture with Honours from the University of Melbourne, a Bachelor of Arts from Deakin University majoring in art history subjects and a Master of Architecture from the University of Melbourne. His research thesis American Know-How and the Myer Emporium is an architectural history of Australia’s largest department store. Parts of this thesis have been presented and published in Fabrications, the peer reviewed journal of the Society of Architectural Historians, Australia and New Zealand.
An examiner for the Architects Accreditation Council at Australia and active in the profession, he is a fellow of the Australian Institute of Architects and a member of the Royal Institute of British Architects.
P Vernon FRAIA RIBA
Founded
1997
Established presence in the industry.
Projects Listed
12
A portfolio of work to explore.

Peter Vernon Architects.
Profile
Projects
Contact
Project Portfolio
Other People also viewed
Why ArchiPro?
No more endless searching -
Everything you need, all in one place.Real projects, real experts -
Work with vetted architects, designers, and suppliers.Designed for Australia -
Projects, products, and professionals that meet local standards.From inspiration to reality -
Find your style and connect with the experts behind it.Start your Project
Start you project with a free account to unlock features designed to help you simplify your building project.
Learn MoreBecome a Pro
Showcase your business on ArchiPro and join industry leading brands showcasing their products and expertise.
Learn More