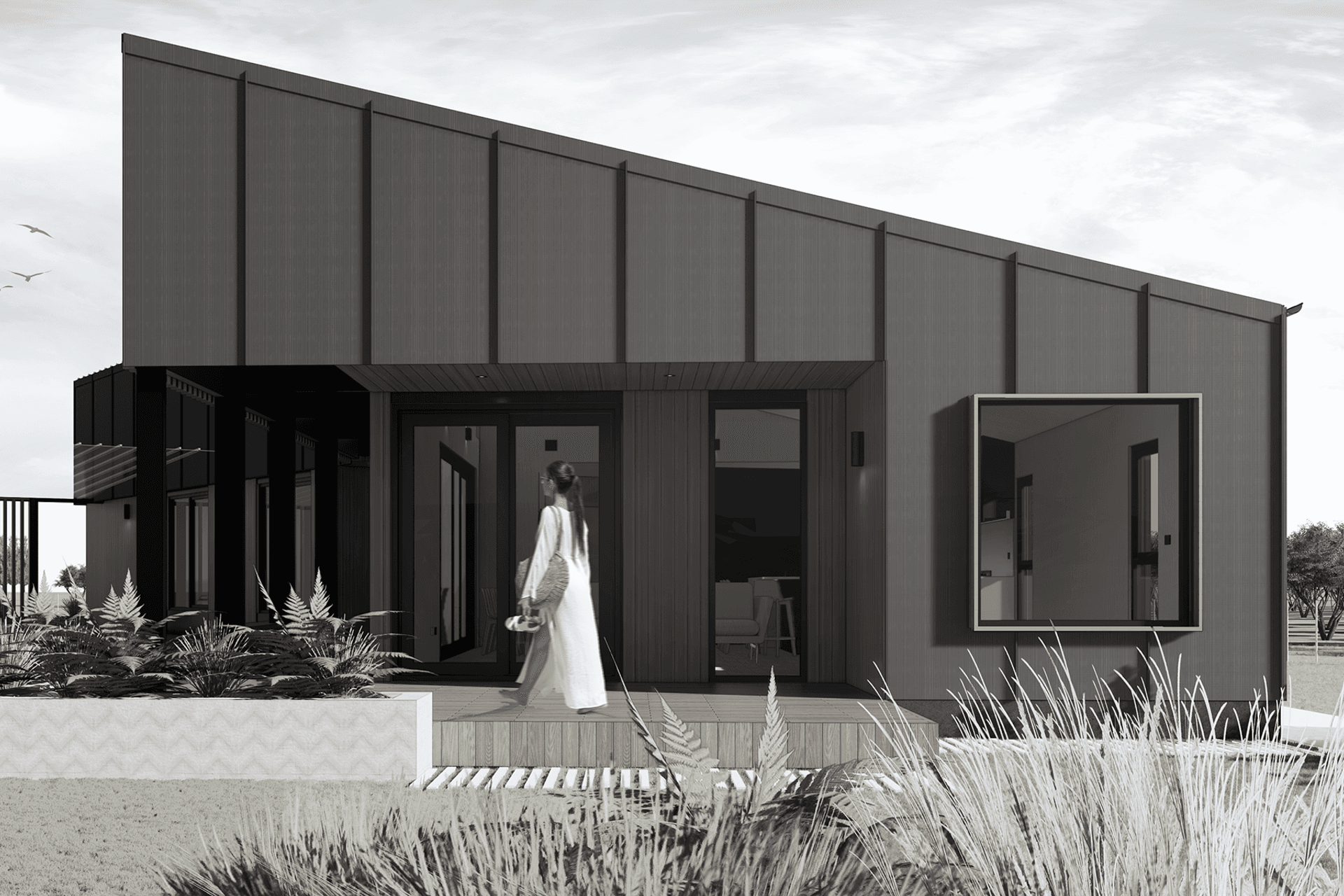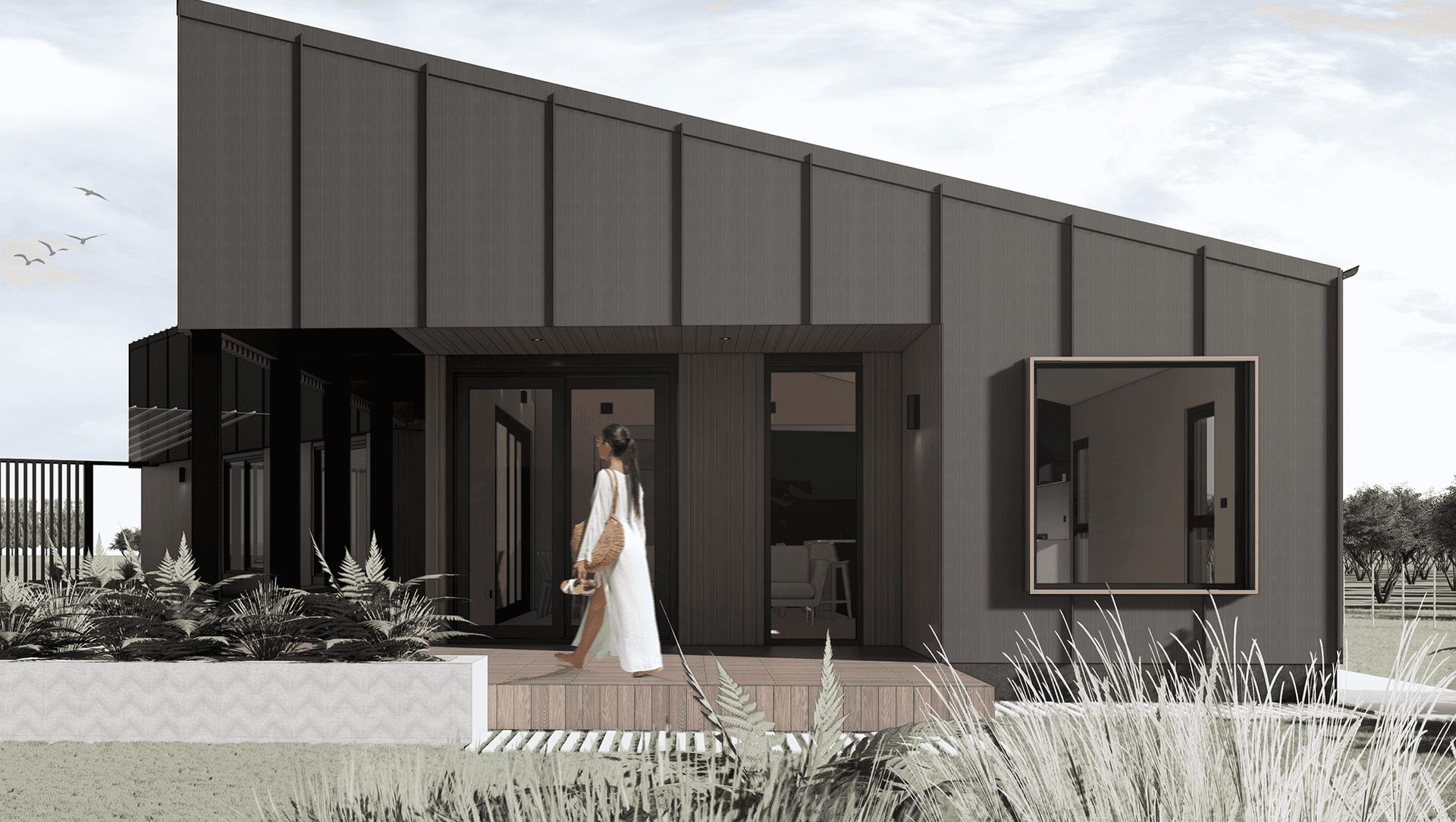About
Whare Taramārama.
ArchiPro Project Summary - Whare Taramārama: A contemporary residential dwelling in Tairawhiti, harmoniously connecting to its landscape and cultural heritage, featuring innovative design elements inspired by traditional architecture.
- Title:
- Whare Taramārama
- Architect:
- Pou Architecture
Project Gallery

Views and Engagement
Professionals used

Pou Architecture. Operating from our Kapiti-based studios, POU Architecture is a high-end Pasifika and Māori run studio – fast establishing a reputation as an innovative, quality-focused and collaborative architectural practice with the skills and motivation to provide architectural solutions for any challenge.
Pou Architecture aims to provide innovative and streamlined services that result in simplified, elegant and economic solutions. This is strengthened through the promotion of spaces and environments that translate the richness of culture through the language of architecture.
With a broad range of experience, from modest residential projects, to complex large scale commercial designs, our team provides a unique skill set that will meet your requirements and deliver a project that will serve Pasifika, Māori and the wider community economically and well into the future.
Year Joined
2023
Established presence on ArchiPro.
Projects Listed
5
A portfolio of work to explore.

Pou Architecture.
Profile
Projects
Contact
Other People also viewed
Why ArchiPro?
No more endless searching -
Everything you need, all in one place.Real projects, real experts -
Work with vetted architects, designers, and suppliers.Designed for Australia -
Projects, products, and professionals that meet local standards.From inspiration to reality -
Find your style and connect with the experts behind it.Start your Project
Start you project with a free account to unlock features designed to help you simplify your building project.
Learn MoreBecome a Pro
Showcase your business on ArchiPro and join industry leading brands showcasing their products and expertise.
Learn More












