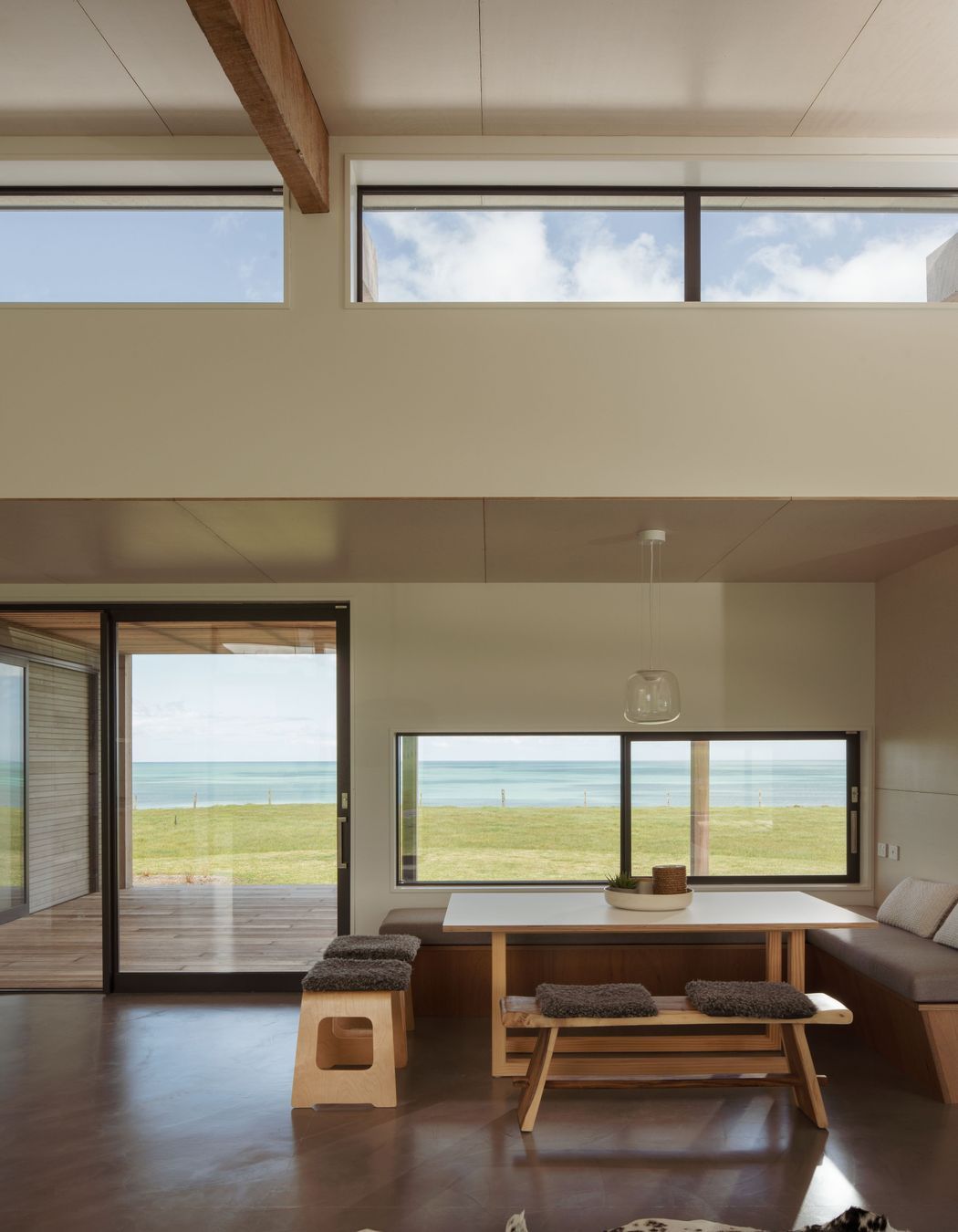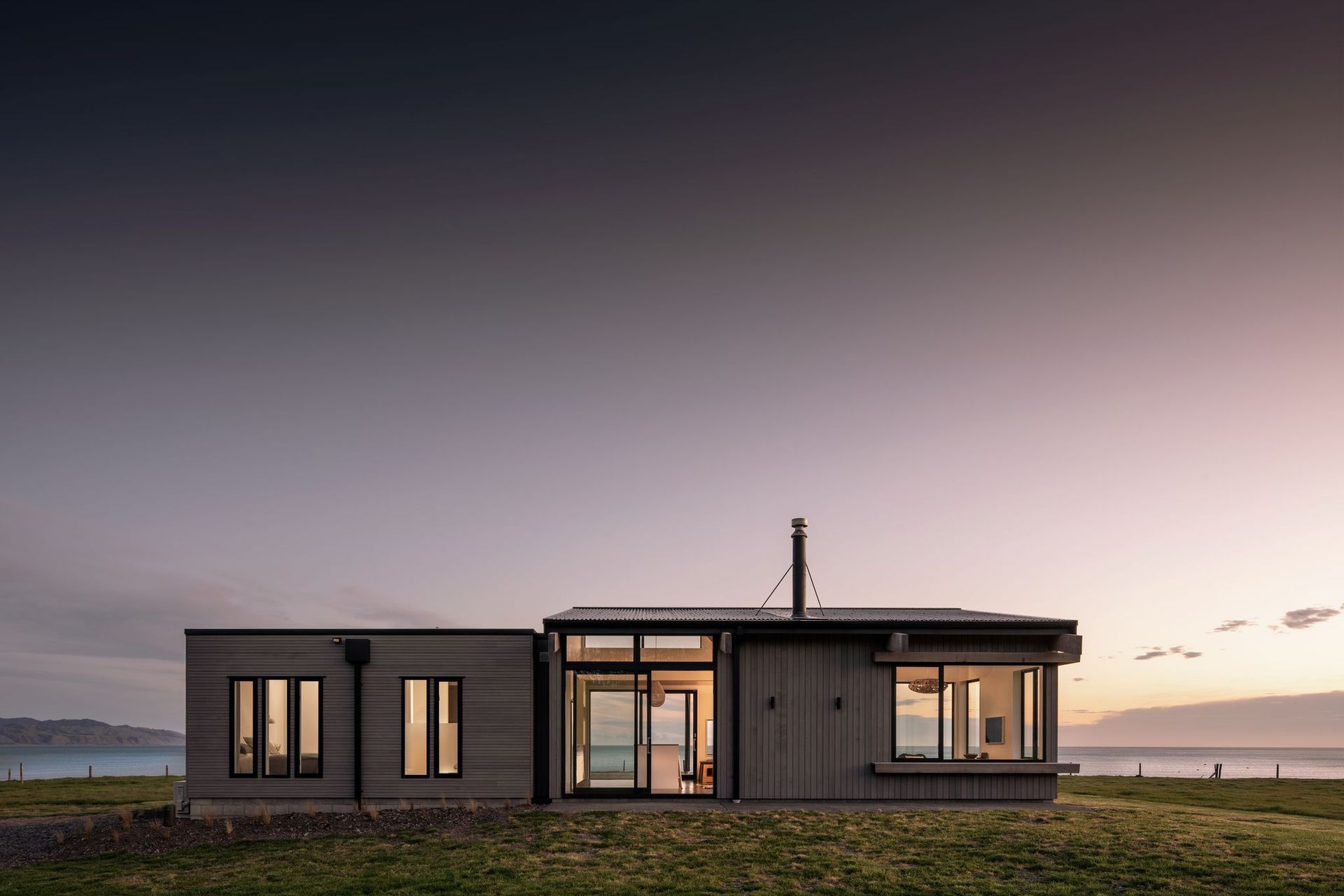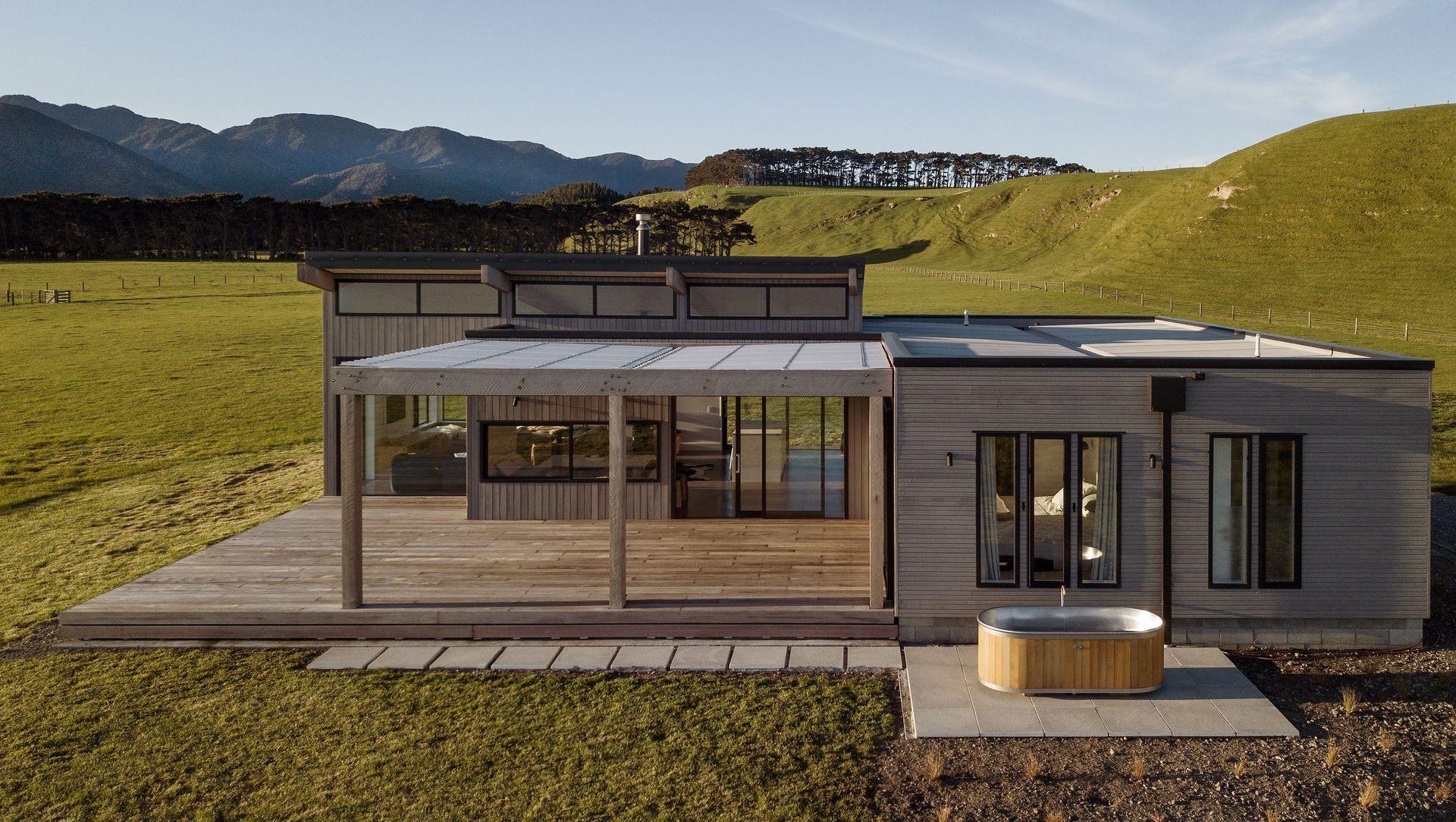About
Wharepapa.
ArchiPro Project Summary - A robust and light-filled bach in Wairarapa, designed for retreat and connection to nature, featuring locally sourced materials, passive solar gain, and a unique outdoor bath, all while harmonizing with the rural landscape.
- Title:
- Wharepapa
- Architect:
- Aspect Architecture
- Category:
- Residential/
- New Builds
Project Gallery












Views and Engagement
Products used
Professionals used

Aspect Architecture. Aspect Architecture is Wairarapa's leading architecture firm specialising in bespoke lifestyle projects including new houses, winery restaurants & tourism developments. At Aspect Architecture we are passionate about the Wairarapa and the landscape we live in. We believe that architecture is a way of making life better. We have a strong interest in sustainability, wellness and well-being and this is reflected in our design.
Aspect Architecture enjoys working closely with clients to create innovative solutions that draw inspiration from the landscape and the local built environment. Our familiarity with the local environment and proven experience working with local councils and construction firms means you get the best advice and best design solution for your needs.
Aspect Architecture loves to keep it local and work throughout the Wairarapa - including Martinborough, Greytown, Featherston, Carterton, and Masterton.
Year Joined
2021
Established presence on ArchiPro.
Projects Listed
11
A portfolio of work to explore.

Aspect Architecture.
Profile
Projects
Contact
Project Portfolio
Other People also viewed
Why ArchiPro?
No more endless searching -
Everything you need, all in one place.Real projects, real experts -
Work with vetted architects, designers, and suppliers.Designed for Australia -
Projects, products, and professionals that meet local standards.From inspiration to reality -
Find your style and connect with the experts behind it.Start your Project
Start you project with a free account to unlock features designed to help you simplify your building project.
Learn MoreBecome a Pro
Showcase your business on ArchiPro and join industry leading brands showcasing their products and expertise.
Learn More






































