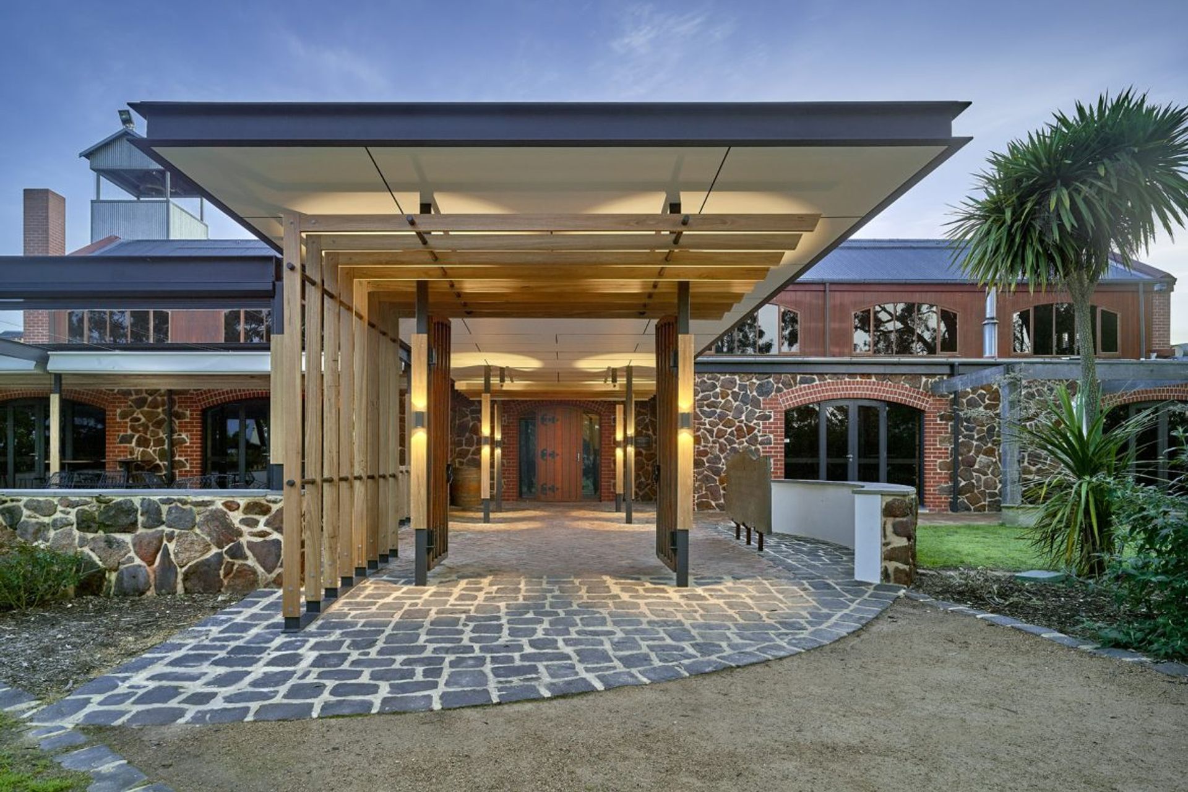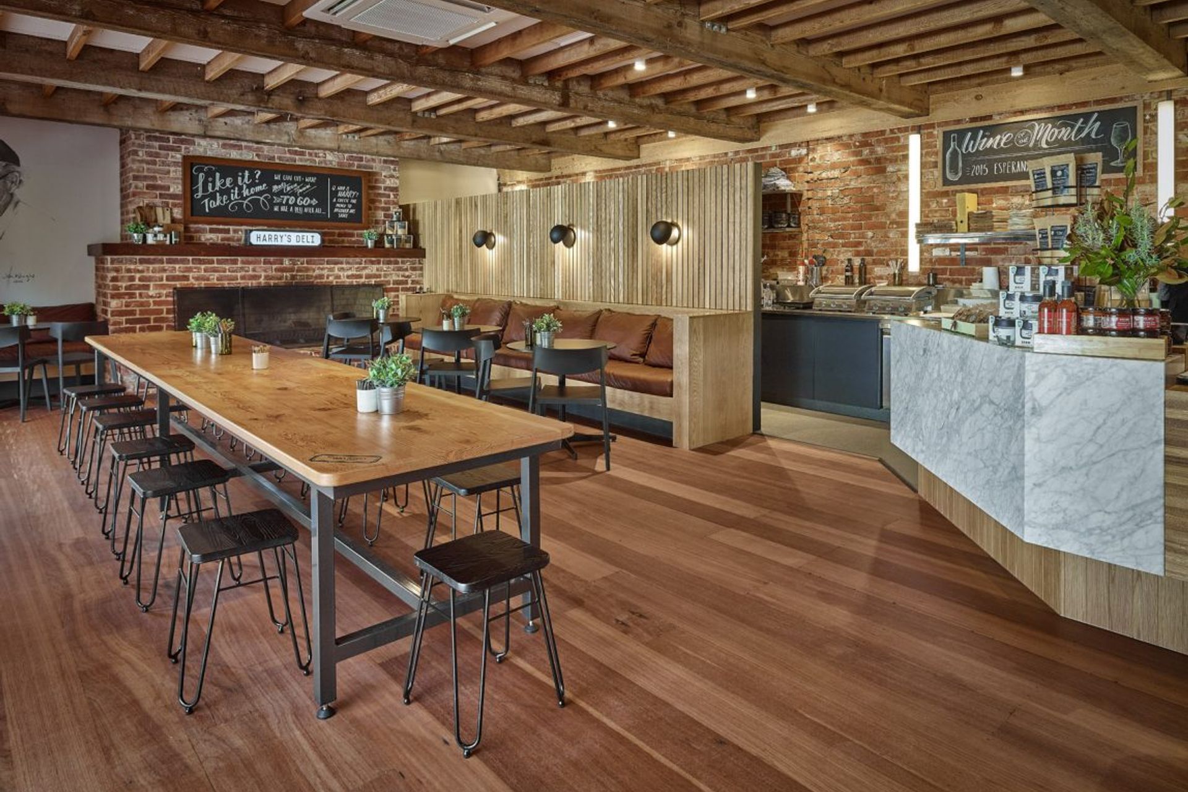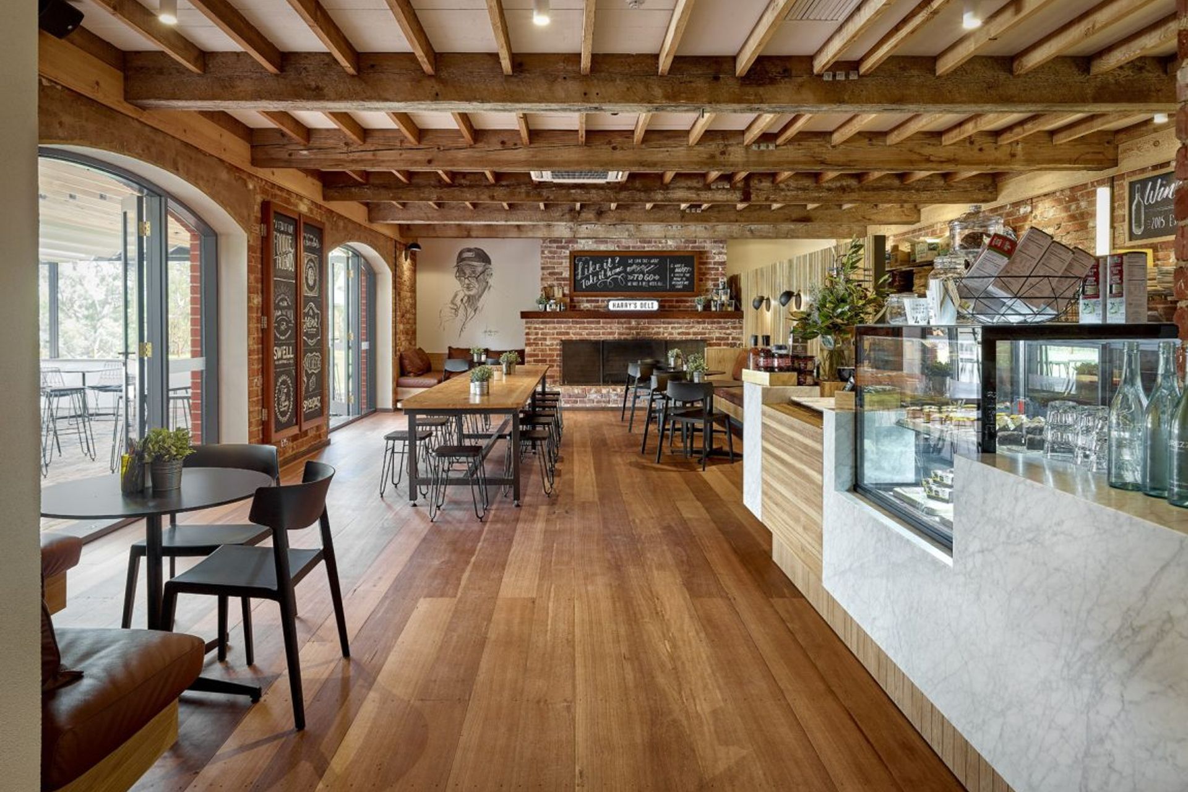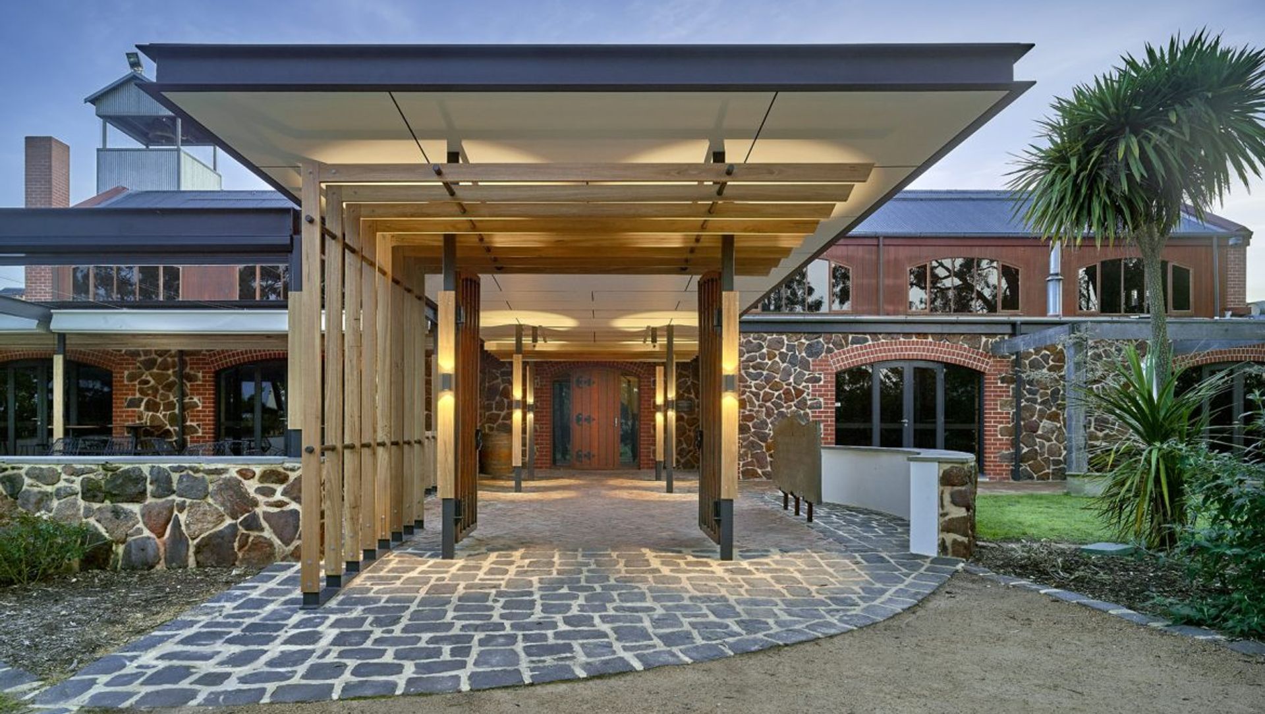About
Wirra Wirra Winery.
ArchiPro Project Summary - Revitalization of Wirra Wirra Winery to Enhance Wine Tourism and Brand Identity in McLaren Vale
- Title:
- Wirra Wirra Winery
- Architect:
- S2 Architects
- Category:
- Commercial/
- Mixed-use Spaces
Project Gallery








Views and Engagement
Professionals used

S2 Architects. S2 Architects believe that all tourism businesses have something extraordinary to offer. We help you to find your extraordinary and to shape it into something that visitors will be amazed by.
Tell your storyAs specialist tourism industry architects and interior designers, we start with identifying you're extraordinary through our unique profiling tool – unearthing the ‘personality’ of your spaces. Then we learn about where your business is now and where you want to go next. The end result is a destination that is unique to you.
S2 can help you to think bigger, improve profitability and create a genuine sense of ‘place’. From tasting rooms to hotels, and from visitor centres to farms, we’ll make your spaces mean more – helping you express your extraordinary and tell your story better. We help you to gain more visitors, increase your sales and create compelling reasons for people to come back again.
Above all, you’ll have the clarity and confidence you need to make good decisions and invest wisely. We will provide you with what you need to present a truly authentic, character-filled destination that engages visitors – a place that turns them into loyal customers and brand ambassadors.
Our work is based on five pillars:
Think bigger: Tourism businesses can be extraordinary – we’ll show you how to tell your story.
Improve profitability: We create spaces that sell products and experiences.
Make it personal: We speak your language and become part of your team.
Use the specialists: We live and breathe tourism, just like you.
Create a sense of ‘place’: We’ll help you create spaces that mean more to your visitors.
Founded
2010
Established presence in the industry.
Projects Listed
10
A portfolio of work to explore.

S2 Architects.
Profile
Projects
Contact
Project Portfolio
Other People also viewed
Why ArchiPro?
No more endless searching -
Everything you need, all in one place.Real projects, real experts -
Work with vetted architects, designers, and suppliers.Designed for Australia -
Projects, products, and professionals that meet local standards.From inspiration to reality -
Find your style and connect with the experts behind it.Start your Project
Start you project with a free account to unlock features designed to help you simplify your building project.
Learn MoreBecome a Pro
Showcase your business on ArchiPro and join industry leading brands showcasing their products and expertise.
Learn More
















