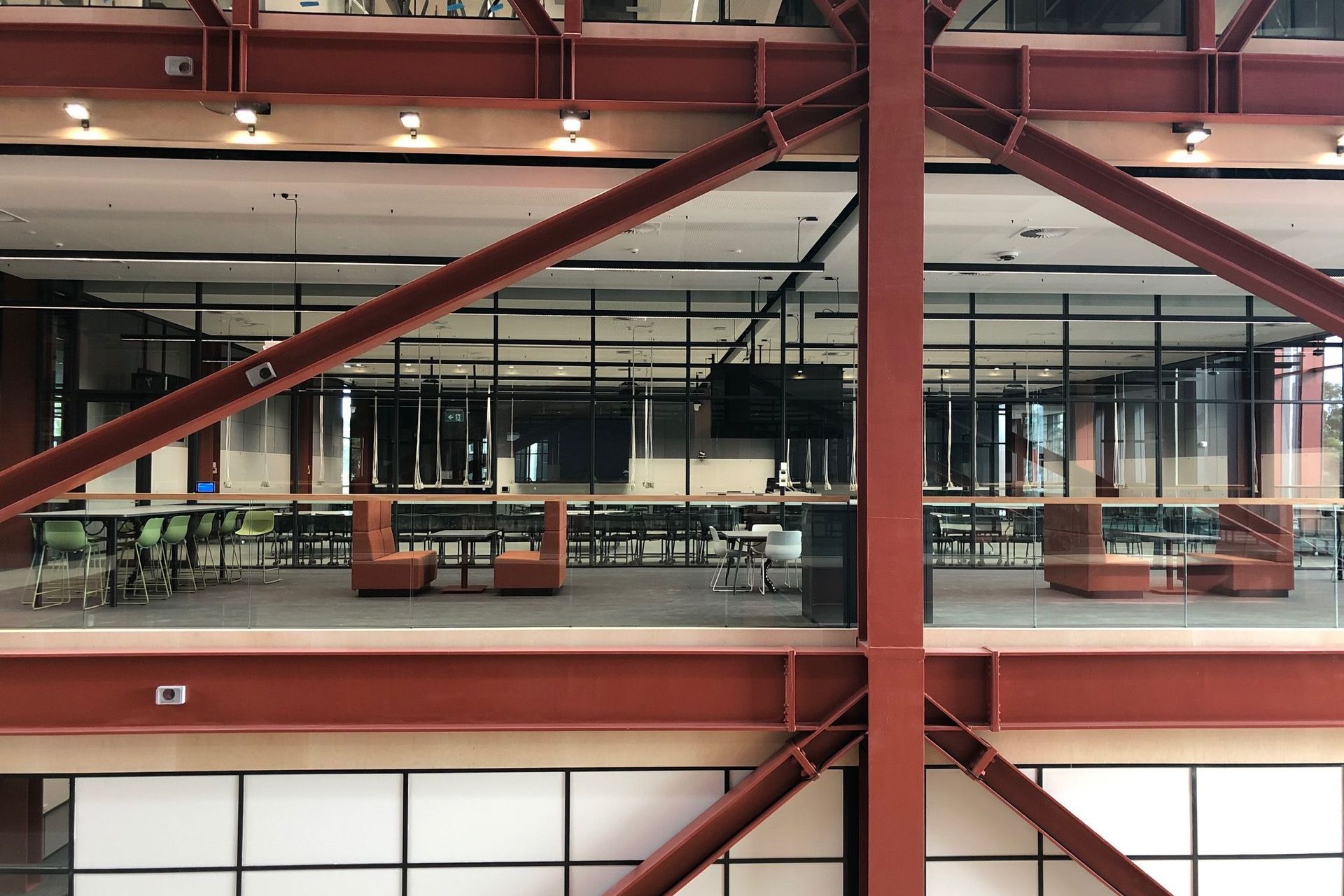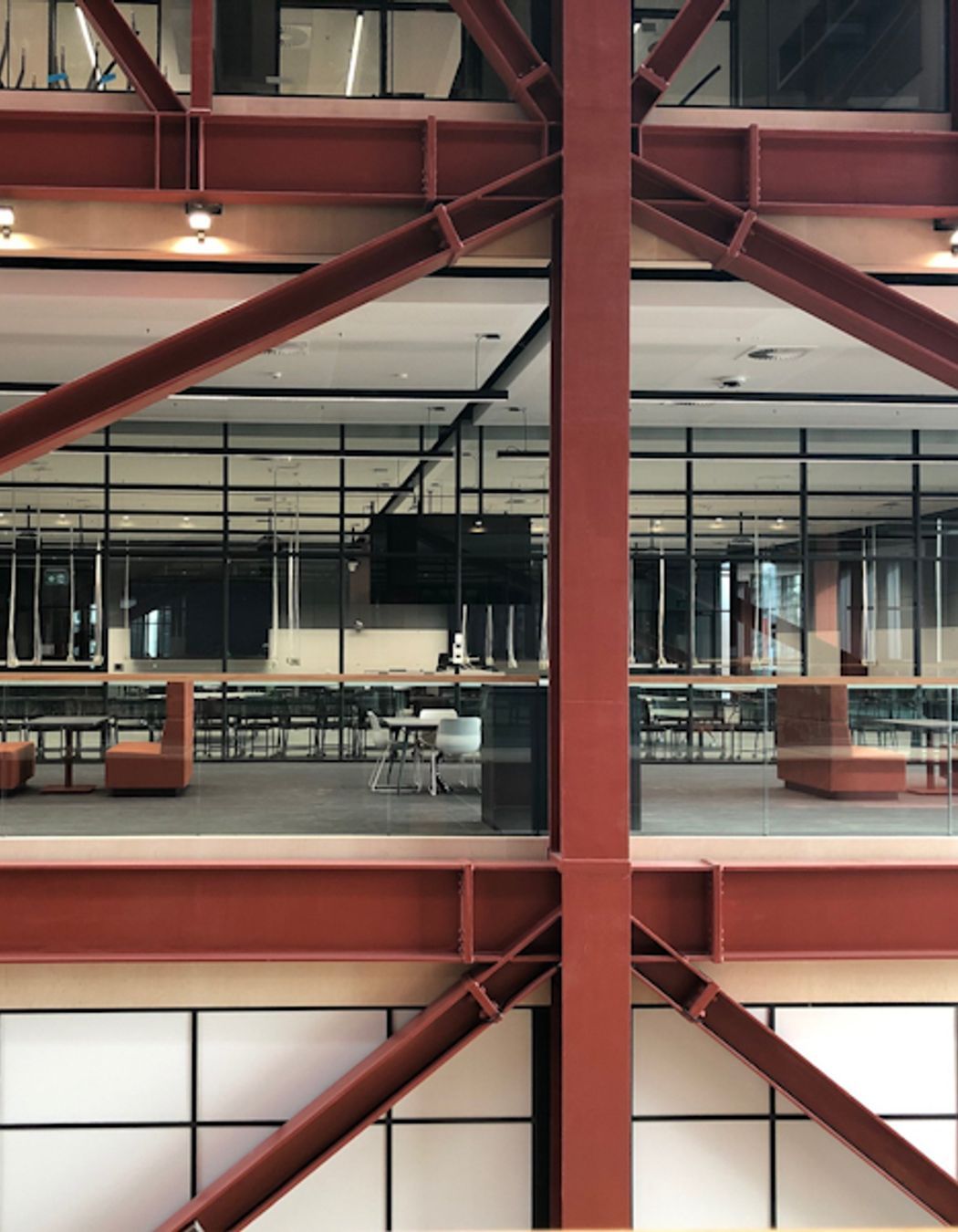About
Woodside Tech Building.
ArchiPro Project Summary - Innovative Woodside Design & Technology Building at Monash University, featuring flexible learning spaces, sustainable construction methods, and a commitment to net-zero carbon emissions by 2030, recognized with the Sustainable Architecture Award.
- Title:
- Woodside Design & Technology Building (Monash)
- Manufacturers and Supplier:
- Watson Commercial
- Category:
- Community/
- Educational
Project Gallery
















Views and Engagement
Professionals used

Watson Commercial. At Watson Commercial, we are dedicated to providing exceptional commercial furniture solutions that are tailored to our clients' unique needs and design preferences. Our team of experienced professionals works closely with you to create a functional and inspiring workplace that caters to the specific requirements of your staff, clients, students, or residents. With our commitment to delivering projects on budget and on time, you can trust us to bring your vision to life.
Our range of services includes:
Commercial Office Fitouts: Whether you're setting up a new office or renovating an existing space, we offer comprehensive office fitout solutions that maximize productivity and create a professional atmosphere.
Educational Fitouts: We specialize in designing and constructing educational facilities that promote collaborative learning and enhance the student experience.
Health & Aged Care Fitouts: Our expertise in healthcare and aged care fitouts enables us to create safe, comfortable, and functional environments that prioritize the wellbeing of patients and residents.
Hospitality Fitouts: From restaurants and cafes to hotels and bars, we have the knowledge and skills to transform hospitality venues into captivating spaces that leave a lasting impression on guests.
Project Management: With our efficient project management approach, we ensure that every aspect of your fitout project is expert
Founded
1990
Established presence in the industry.
Projects Listed
12
A portfolio of work to explore.
Responds within
21hr
Typically replies within the stated time.

Watson Commercial.
Profile
Projects
Contact
Project Portfolio
Other People also viewed
Why ArchiPro?
No more endless searching -
Everything you need, all in one place.Real projects, real experts -
Work with vetted architects, designers, and suppliers.Designed for Australia -
Projects, products, and professionals that meet local standards.From inspiration to reality -
Find your style and connect with the experts behind it.Start your Project
Start you project with a free account to unlock features designed to help you simplify your building project.
Learn MoreBecome a Pro
Showcase your business on ArchiPro and join industry leading brands showcasing their products and expertise.
Learn More
















