About
Woolwich House.
ArchiPro Project Summary - A contemporary renovation of a Federation family home, completed in 2017, transforming the living area into a multifunctional space that harmoniously blends traditional and modern elements, featuring a light-filled home office and a striking kitchen design.
- Title:
- Woolwich House
- Interior Designer:
- Ioanna Lennox Interiors
- Category:
- Residential/
- Interiors
- Completed:
- 2017
- Price range:
- $0.25m - $0.5m
- Building style:
- Contemporary
- Photographers:
- FELIX FOREST
Project Gallery
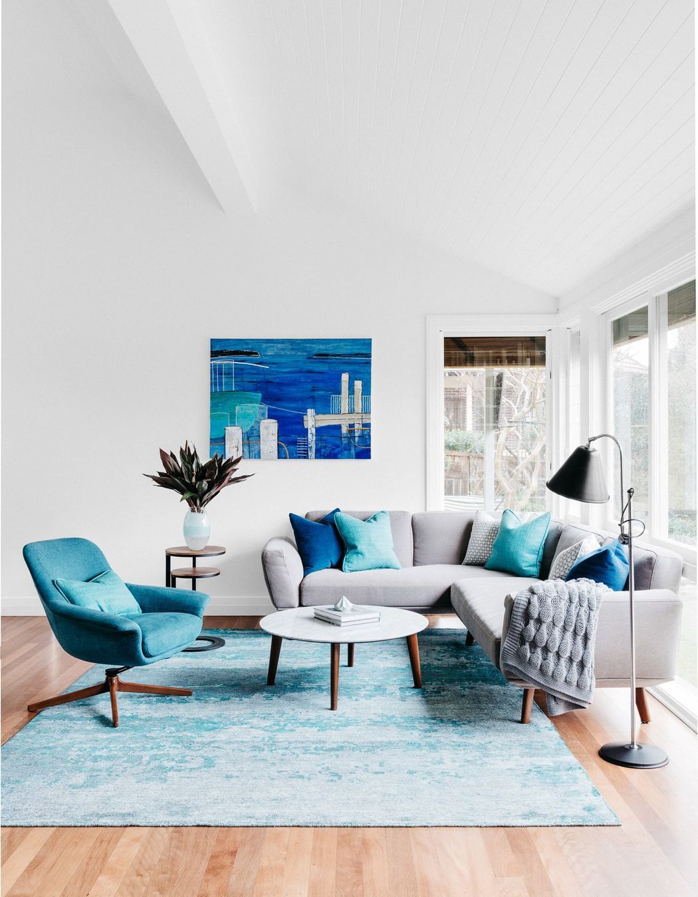

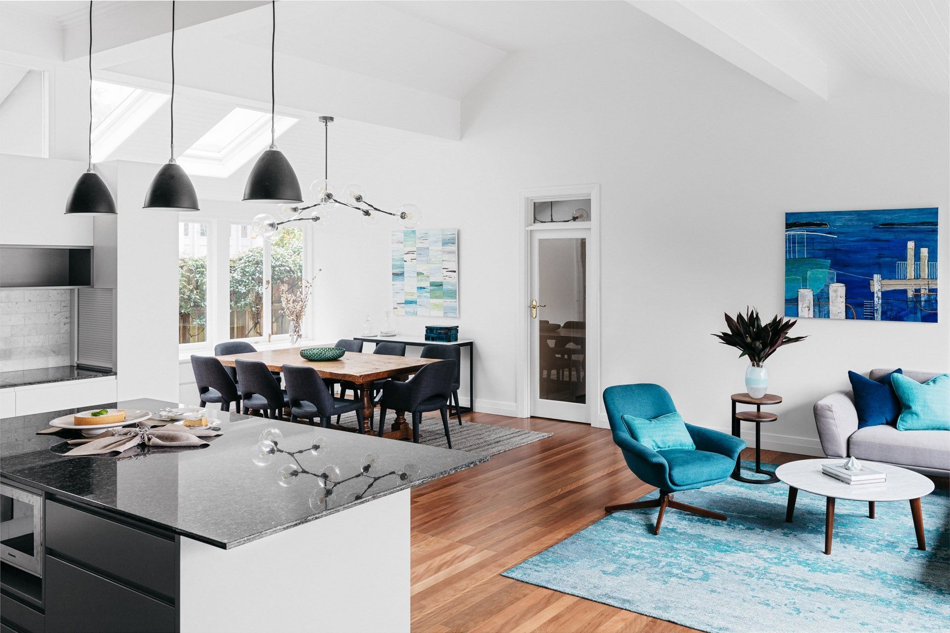
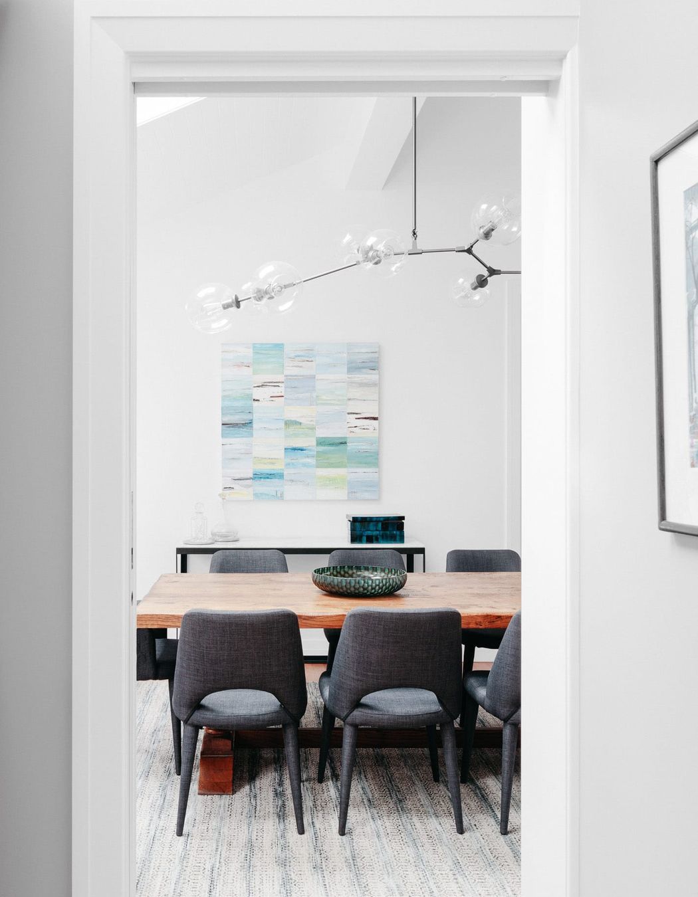

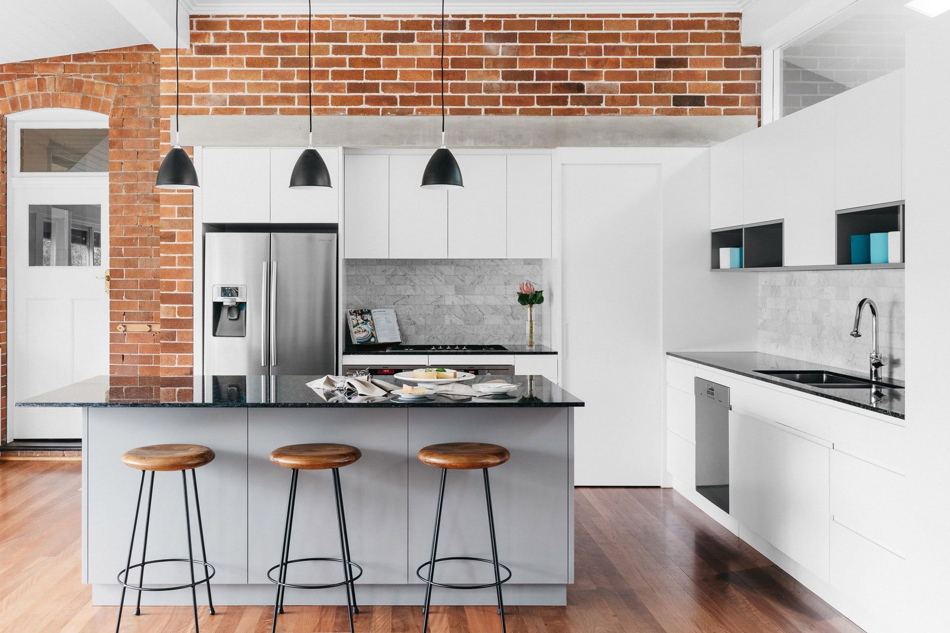
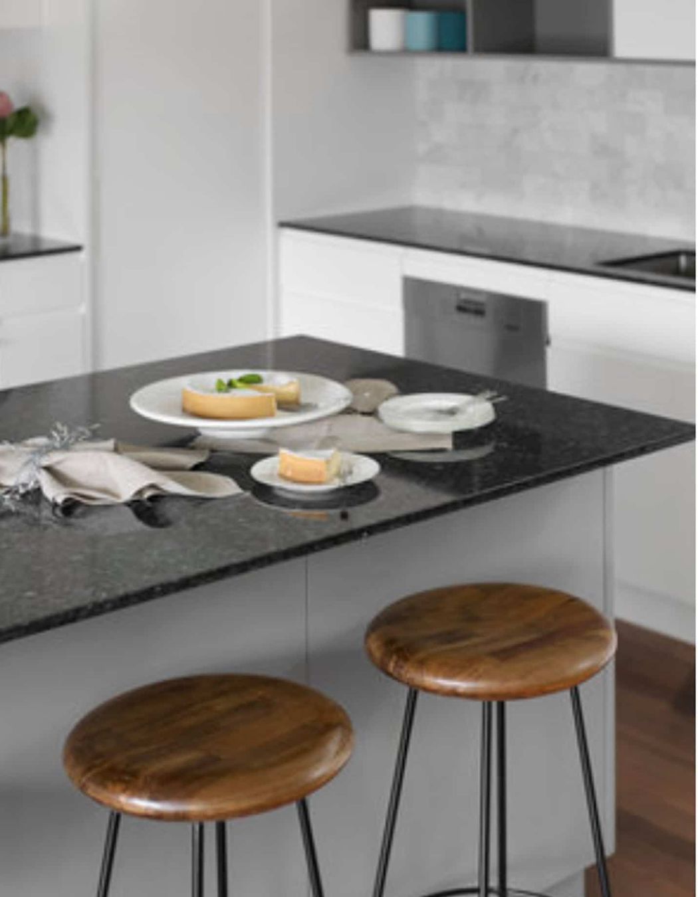
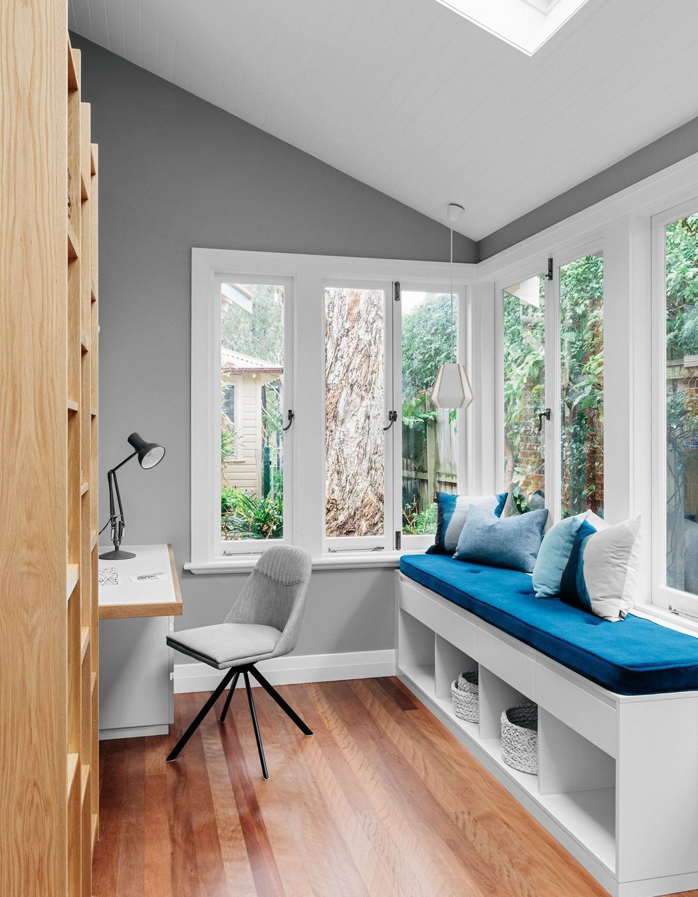

Views and Engagement
Professionals used

Ioanna Lennox Interiors
Interior Designers
Alexandria, City of Sydney, New South Wales
Ioanna Lennox Interiors. Ioanna Lennox Interiors is an award-winning interior design practice that seeks to enrich our clients’ lives through curated, resolved and functional design.
We specialise in beautiful, layered and evocative interiors, giving our clients not only a new home or environment but a re-imagined footprint for living.
Our projects are mostly high-end residential renovations, extensions or new builds, but also include boutique hospitality and aged care works.
Founded
2014
Established presence in the industry.
Projects Listed
7
A portfolio of work to explore.
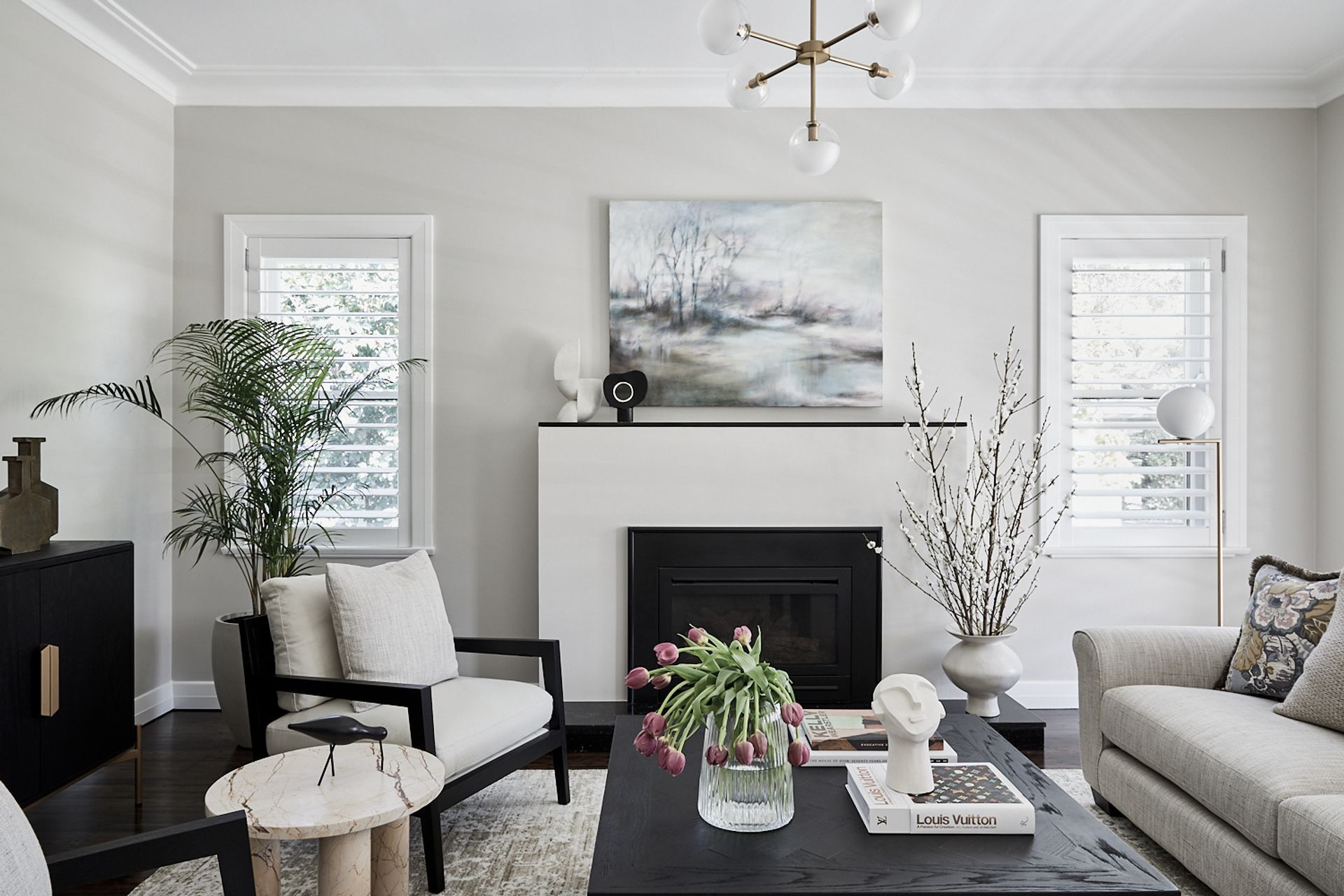
Ioanna Lennox Interiors.
Profile
Projects
Contact
Other People also viewed
Why ArchiPro?
No more endless searching -
Everything you need, all in one place.Real projects, real experts -
Work with vetted architects, designers, and suppliers.Designed for Australia -
Projects, products, and professionals that meet local standards.From inspiration to reality -
Find your style and connect with the experts behind it.Start your Project
Start you project with a free account to unlock features designed to help you simplify your building project.
Learn MoreBecome a Pro
Showcase your business on ArchiPro and join industry leading brands showcasing their products and expertise.
Learn More














