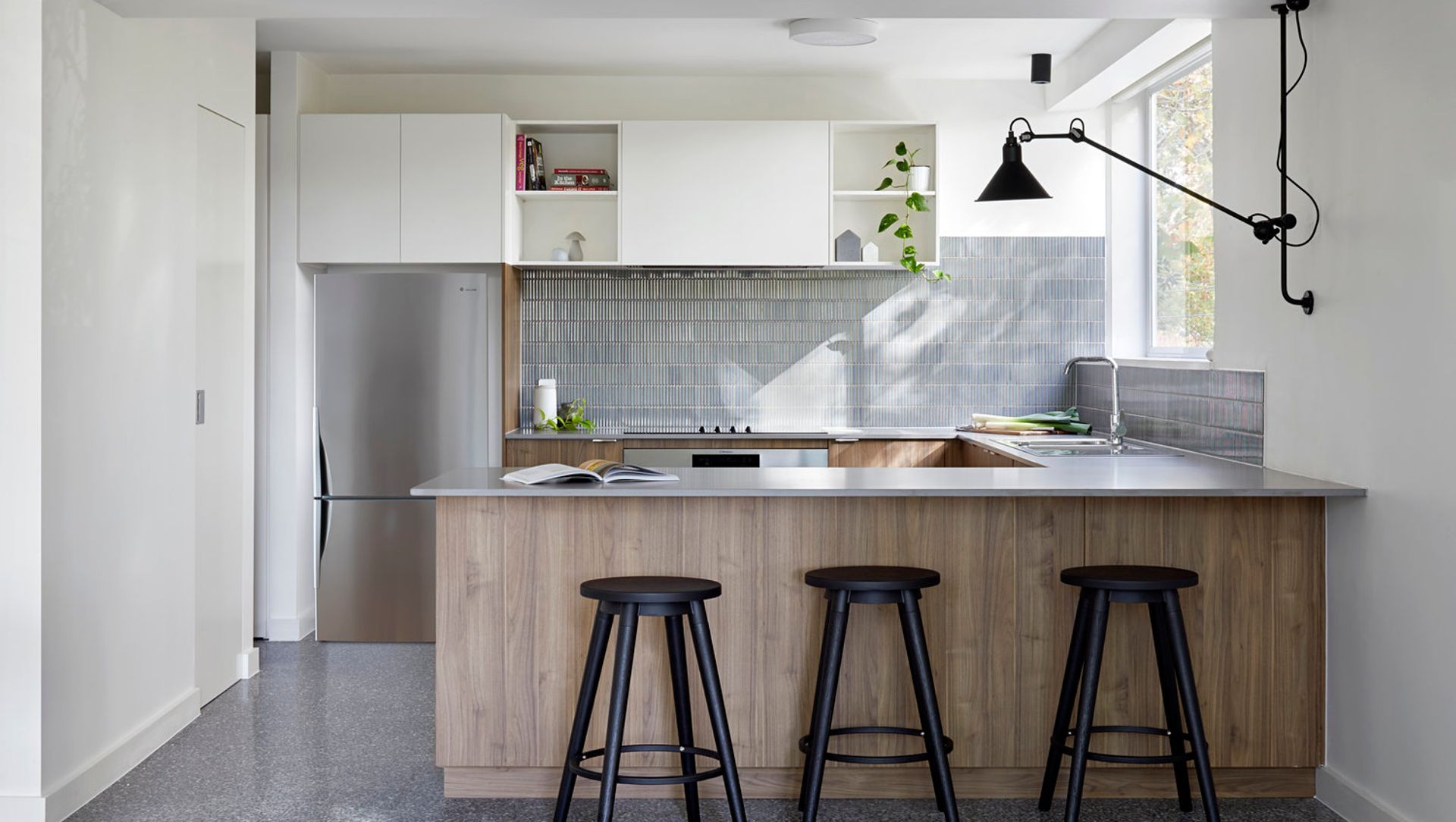About
Woori.
ArchiPro Project Summary - Revitalized 1960s apartment in Toorak, featuring generous rooms, canopy views, and a contemporary open-plan layout that enhances the living experience while maintaining a sense of privacy.
- Title:
- Woori
- Architect:
- Inbetween Architecture
- Category:
- Residential/
- New Builds
Project Gallery
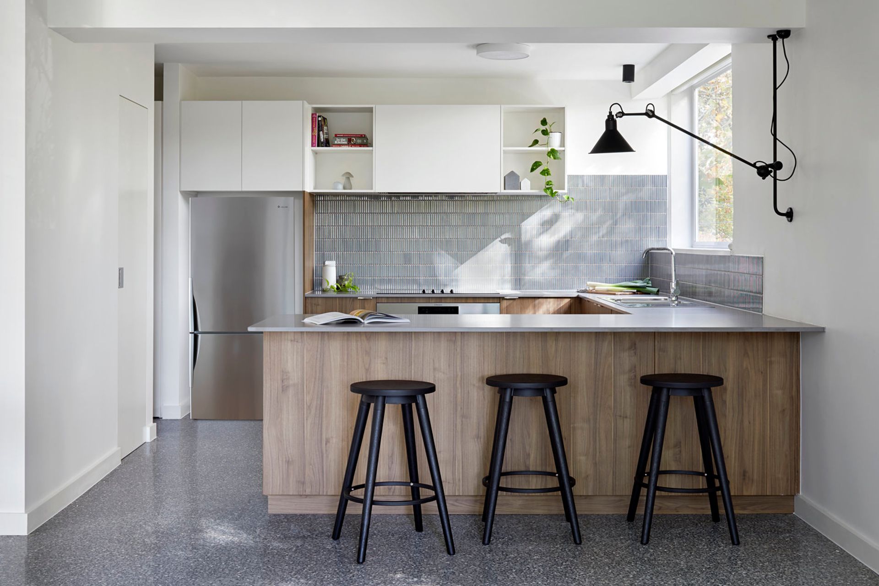
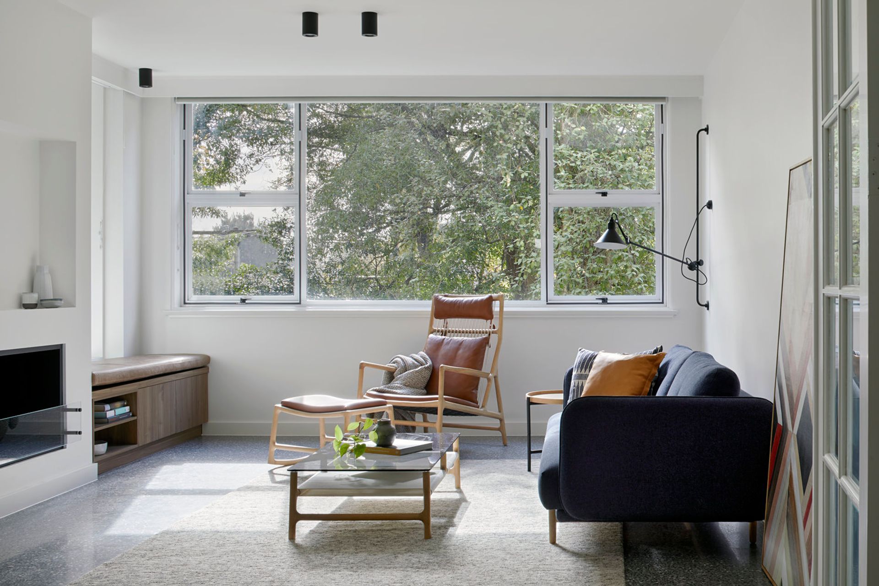

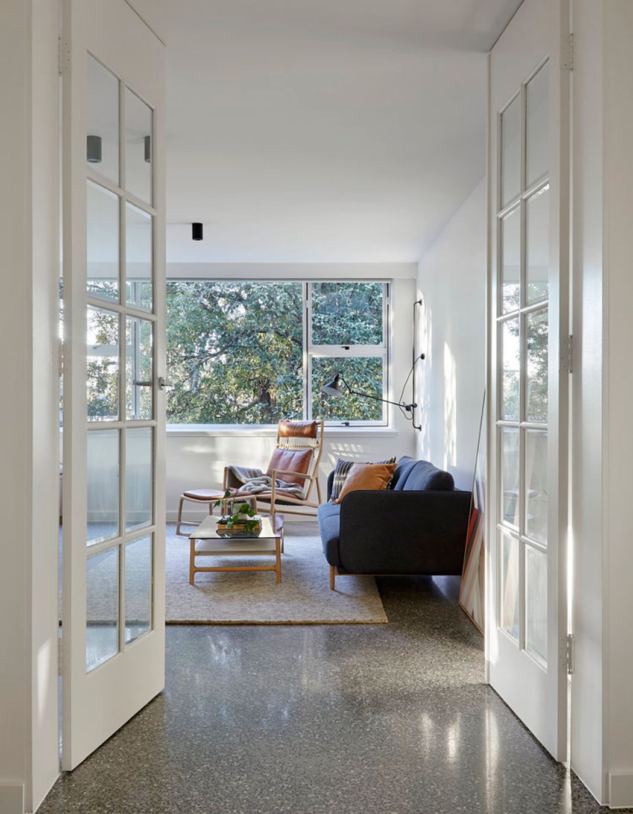
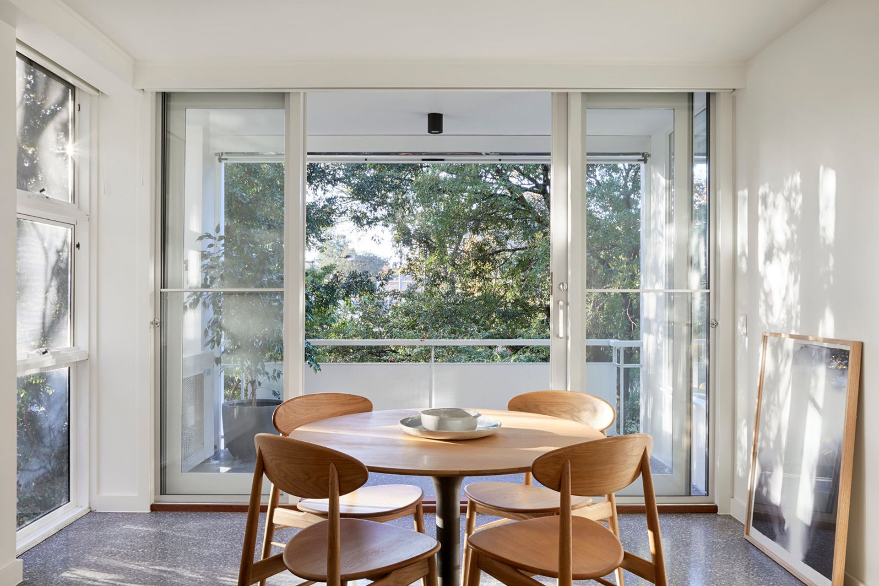
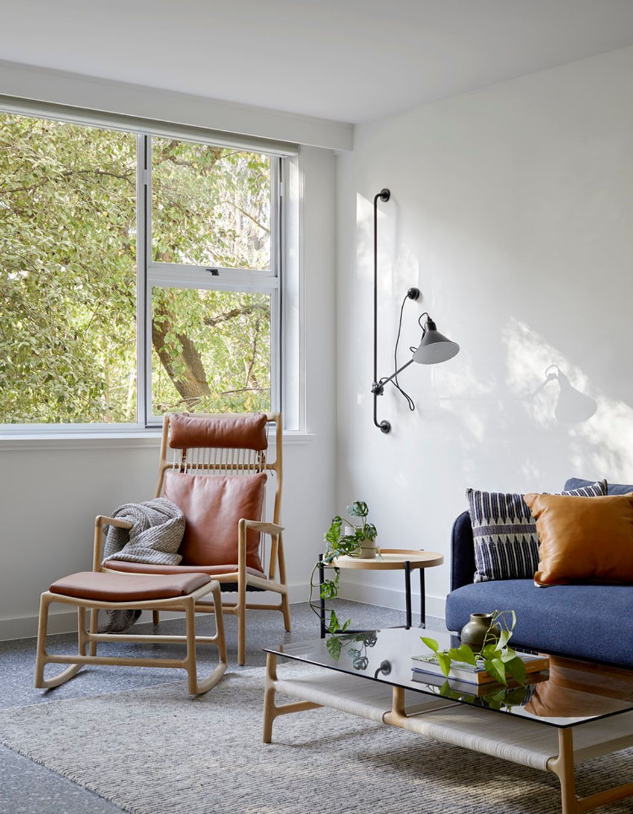
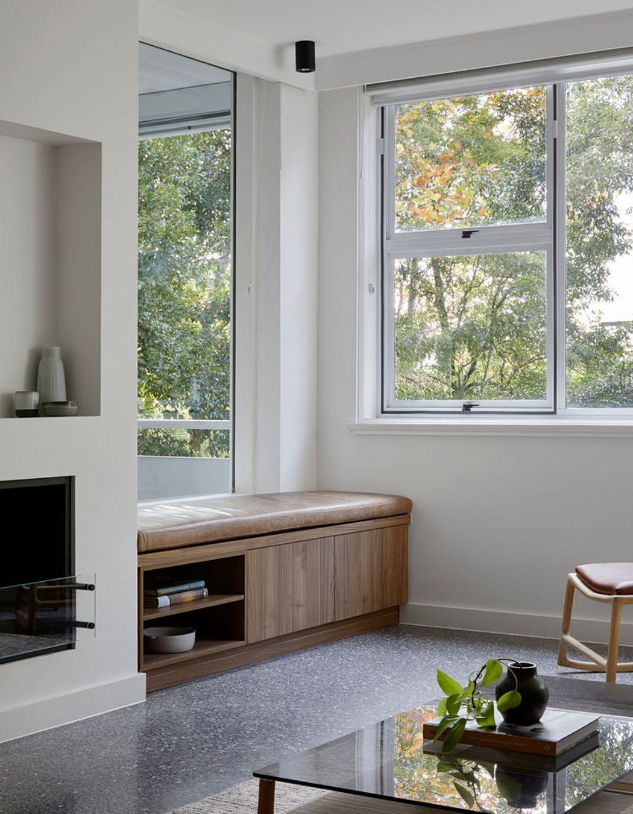
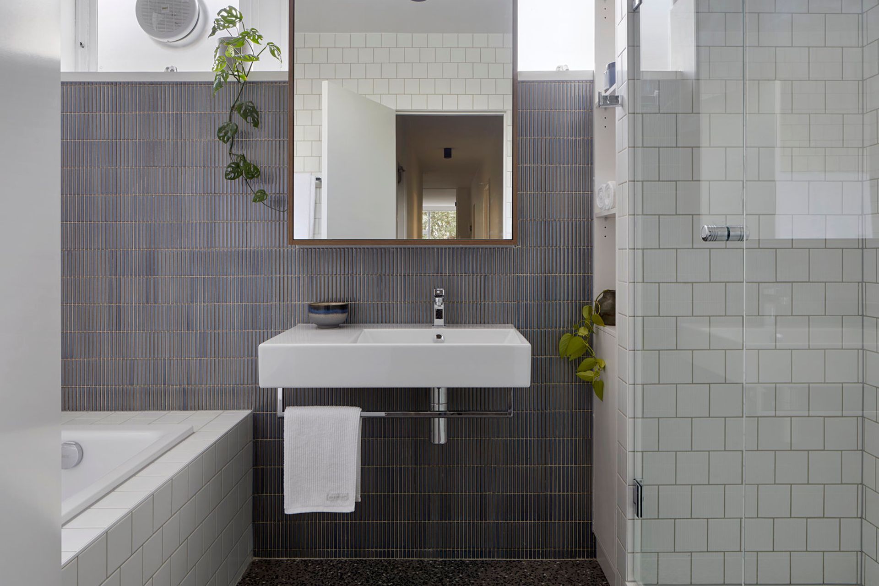
Views and Engagement
Professionals used

Inbetween Architecture. Inbetween Architecture specialises in residential architecture. Our portfolio extends to renovations, extensions, refurbishments and new builds and our hands-on approach involves working closely with clients to develop bespoke designs that satisfy brief and respect budget.
Inspired by Debussy's musings about music being the space between the notes, our approach to architecture is to focus on the experience of the spaces we create, between the walls, floors and ceilings. We strive to design calm and accessible spaces which provide sanctuary from today's busy lifestyles. Our architecture is beautiful to look at but also, and more importantly, it is a joy to inhabit; to live inbetween.
Year Joined
2022
Established presence on ArchiPro.
Projects Listed
13
A portfolio of work to explore.

Inbetween Architecture.
Profile
Projects
Contact
Project Portfolio
Other People also viewed
Why ArchiPro?
No more endless searching -
Everything you need, all in one place.Real projects, real experts -
Work with vetted architects, designers, and suppliers.Designed for Australia -
Projects, products, and professionals that meet local standards.From inspiration to reality -
Find your style and connect with the experts behind it.Start your Project
Start you project with a free account to unlock features designed to help you simplify your building project.
Learn MoreBecome a Pro
Showcase your business on ArchiPro and join industry leading brands showcasing their products and expertise.
Learn More