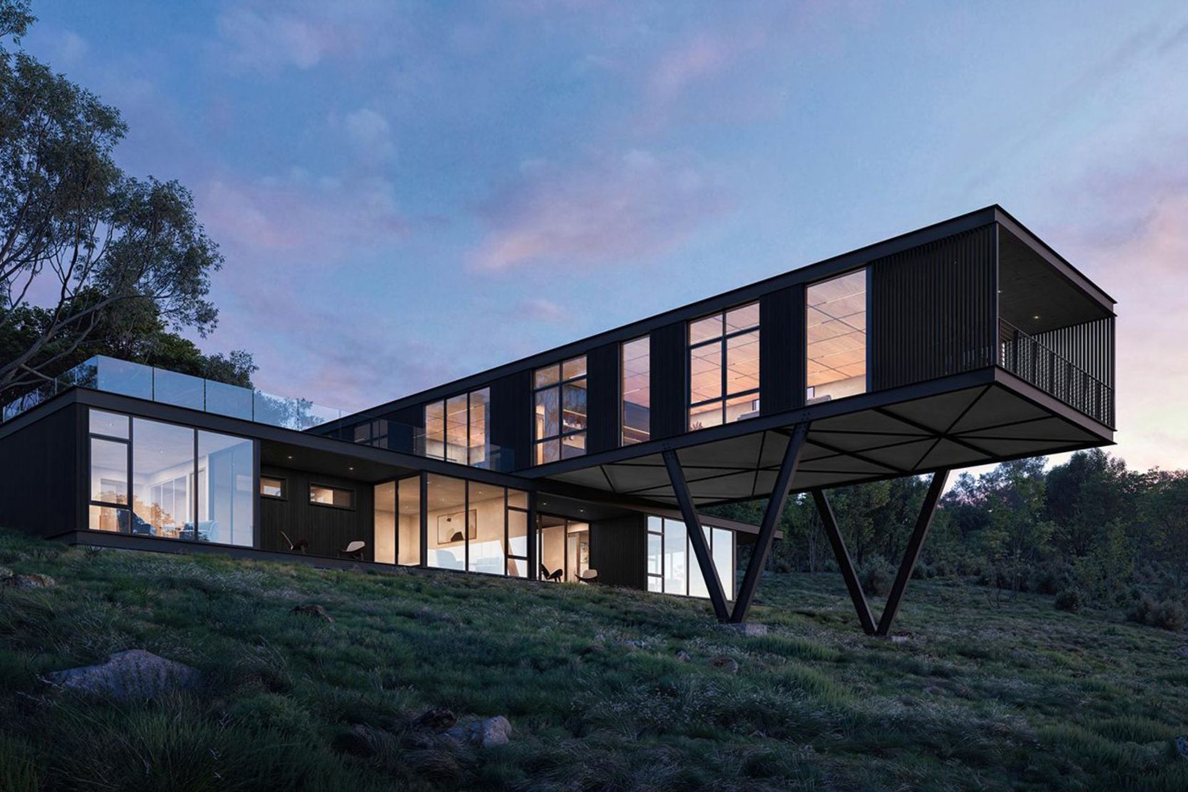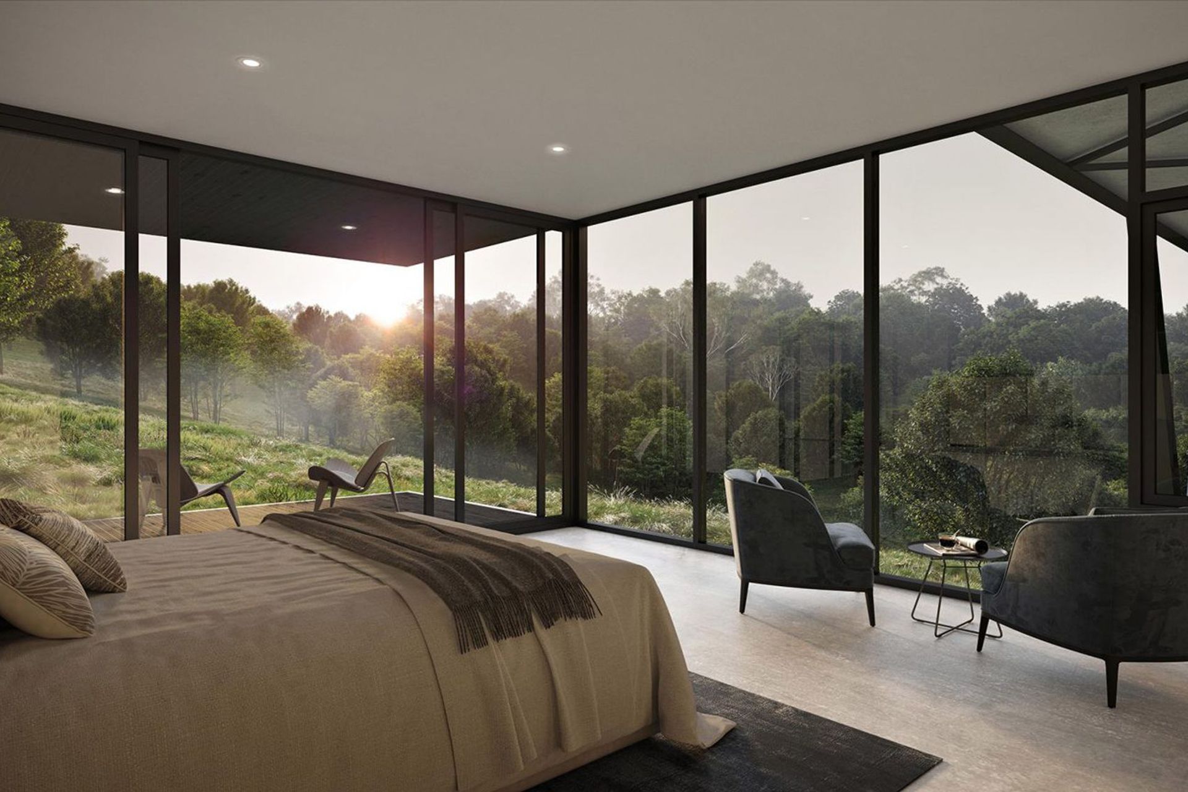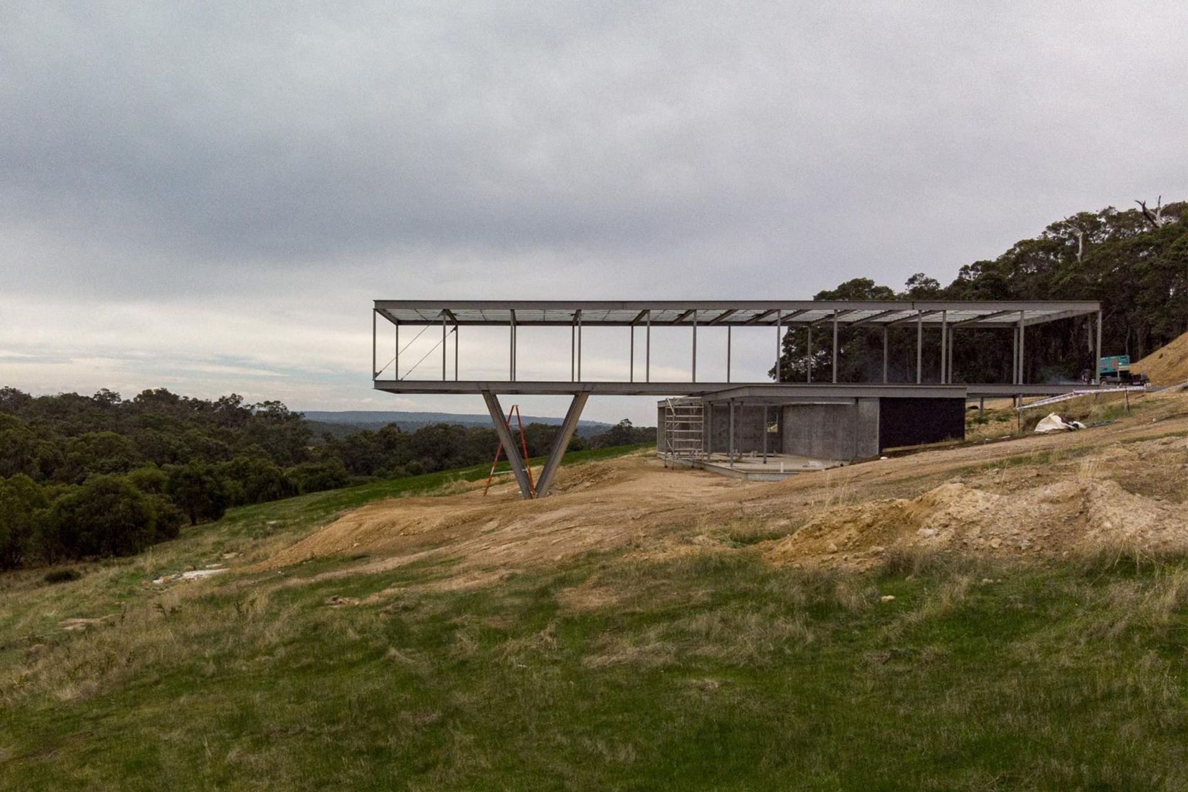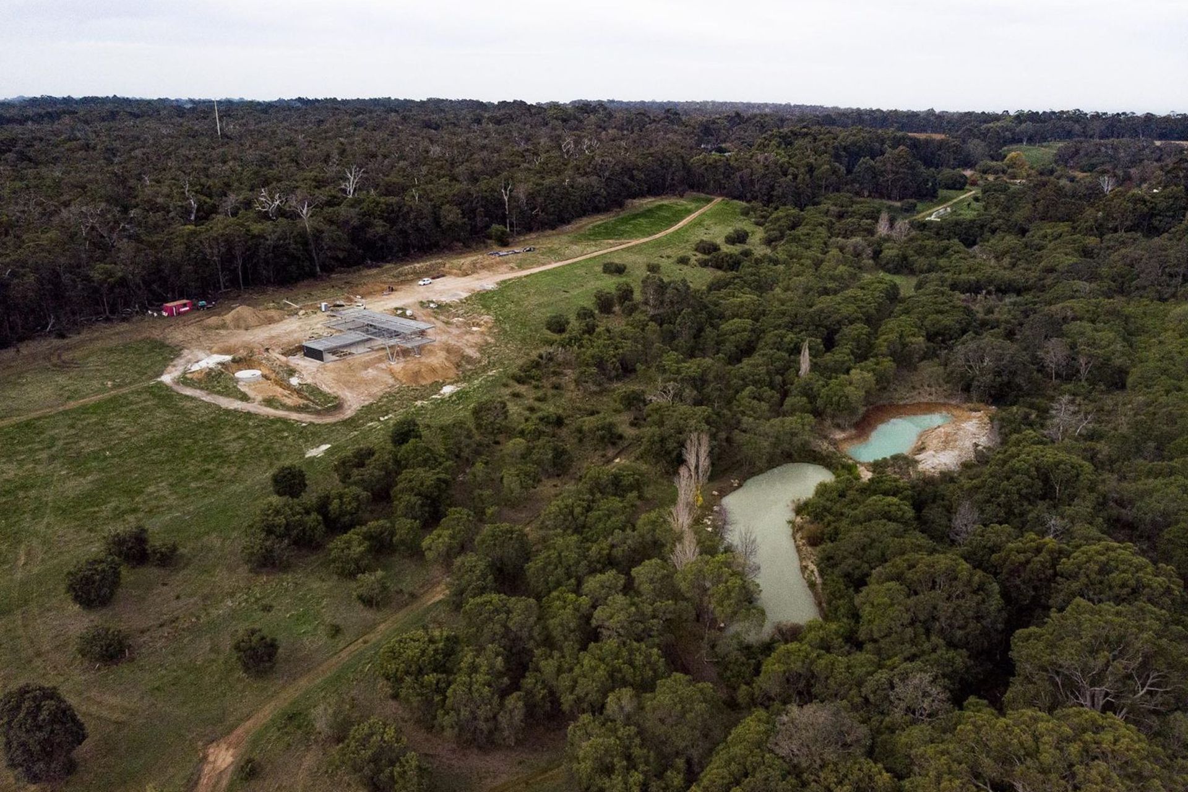About
Yallingup Farm House.
ArchiPro Project Summary - Yallingup Farm House: A harmonious blend of contemporary design and natural landscape, featuring charred timber cladding, polished concrete, and an off-grid system, completed in 2024 to create a unique living experience amidst the stunning bushland.
- Title:
- Yallingup Farm House
- Architect:
- DGK Architects
- Completed:
- 2024
- Price range:
- $1m - $2m
- Building style:
- Farmhouse
- Photographers:
- DGK Architects
Project Gallery







Views and Engagement
Products used
Professionals used

DGK Architects. A Perth based multi-disciplined architectural practice focusing on architecture, interior design and 3D animation. Our expertise are in residential, commercial, resorts, retail & heritage with a portfolio of projects nationally and internationally.
We are a team of experienced, passionate, and creative professionals with one objective: to produce innovative, sensitive, ecologically sustainable and visually attractive buildings that aim to satisfy both the functional and economic needs of our clients. Our studio collaborates closely, with a vast network of industry professionals and consultants, which allows for the successful integration and realisation of many unique design features into our projects, ensuring that our designs are not restricted in regards to their constructability. By utilising the latest in BIM modelling techniques and various visualisation platforms, we are able to catalyse the unique qualities of each project to create a concept-driven design process across multiple disciplines.
Through intense rigor, invention and process, we produce experiential spaces that heighten sensory perception that evokes a reaction – one that people can feel, not just see, inspiring thought and reflection. Form and spaces are not just limited to the site; it is entwined within the surrounding contextual fabric, hence DGK Architects believe in a holistic approach to create harmony between the two realms.
Founded
2016
Established presence in the industry.
Projects Listed
14
A portfolio of work to explore.

DGK Architects.
Profile
Projects
Contact
Project Portfolio
Other People also viewed
Why ArchiPro?
No more endless searching -
Everything you need, all in one place.Real projects, real experts -
Work with vetted architects, designers, and suppliers.Designed for Australia -
Projects, products, and professionals that meet local standards.From inspiration to reality -
Find your style and connect with the experts behind it.Start your Project
Start you project with a free account to unlock features designed to help you simplify your building project.
Learn MoreBecome a Pro
Showcase your business on ArchiPro and join industry leading brands showcasing their products and expertise.
Learn More



















