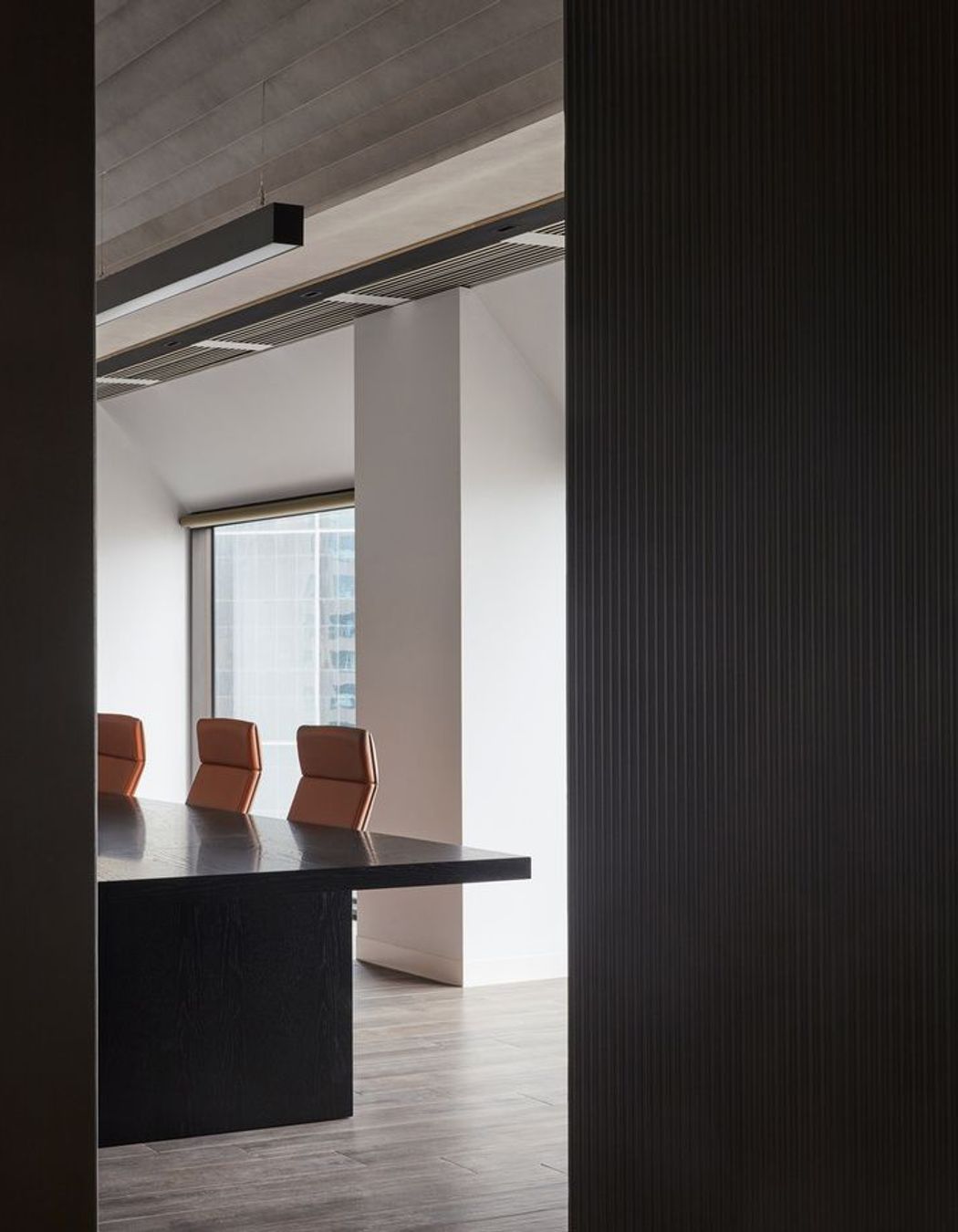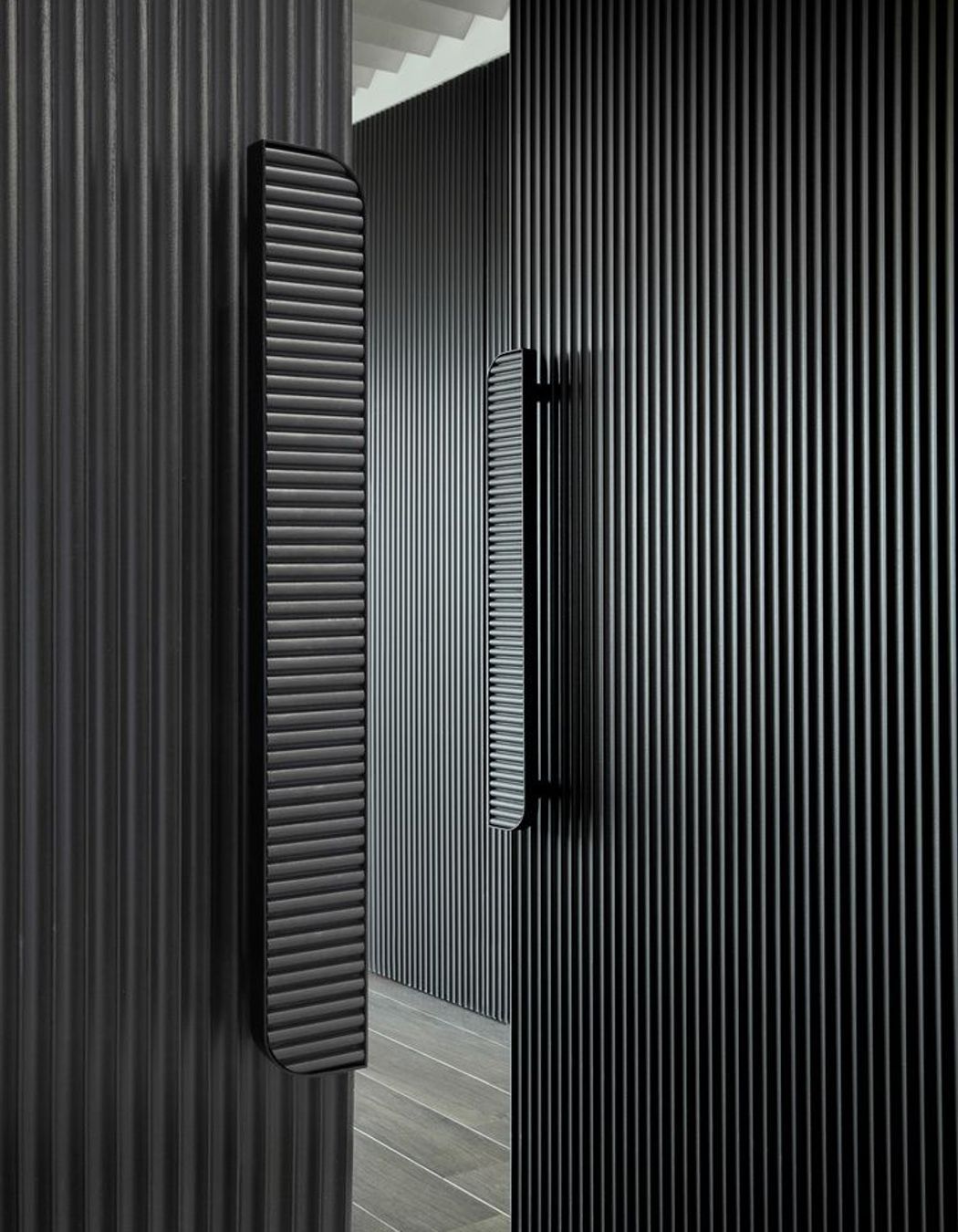About
Young Group HQ, Melbourne.
ArchiPro Project Summary - Refined corporate office fit out for Young Property Group, featuring a sophisticated palette of stone, wallpaper, leather finishes, LED lighting, and polished metal trims in a 230m² high-rise tenancy on Collins Street, Melbourne.
- Title:
- Young Group HQ, Melbourne
- Architect:
- Pixel Architecture
- Category:
- Commercial/
- Office
Project Gallery











Views and Engagement
Professionals used

Pixel Architecture. Pixel Architecture is a design driven boutique practice that strives to not only achieve our client’s aspirations but to exceed them.We passionately believe that architecture must elevate above the functional brief to enrich the senses through rigorous, profound and distinctive design solutions that contribute meaningfully to the urban realm and enhance the internal spatial and materialistic qualities of our work.Our clients benefit from over 30 years of professional expertise of its directors in diverse projects ranging from large scale residential and mixed-use developments, multi-dwelling townhouse developments, luxury dwellings, urban design and master planning, aged care and retirement communities, hospitality, medical facilities, childcare centres, commercial fit outs and interiors.
Year Joined
2023
Established presence on ArchiPro.
Projects Listed
7
A portfolio of work to explore.
Pixel Architecture.
Profile
Projects
Contact
Other People also viewed
Why ArchiPro?
No more endless searching -
Everything you need, all in one place.Real projects, real experts -
Work with vetted architects, designers, and suppliers.Designed for Australia -
Projects, products, and professionals that meet local standards.From inspiration to reality -
Find your style and connect with the experts behind it.Start your Project
Start you project with a free account to unlock features designed to help you simplify your building project.
Learn MoreBecome a Pro
Showcase your business on ArchiPro and join industry leading brands showcasing their products and expertise.
Learn More







