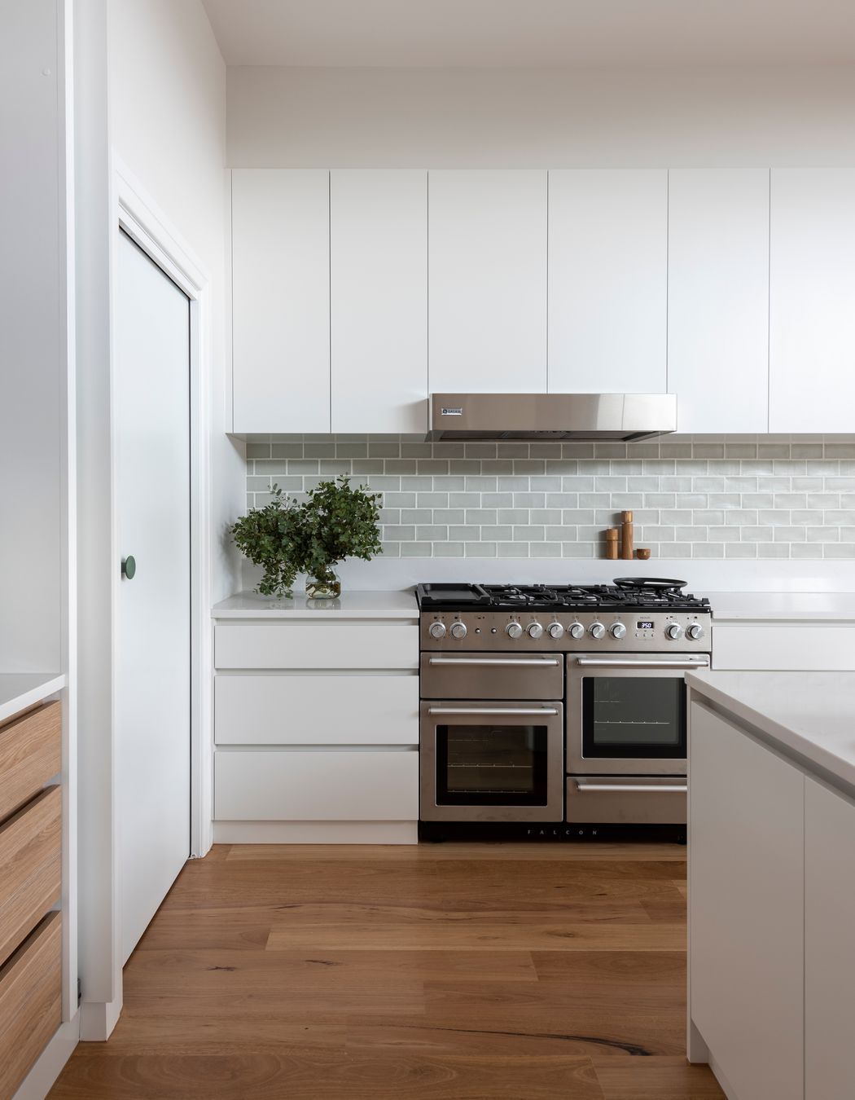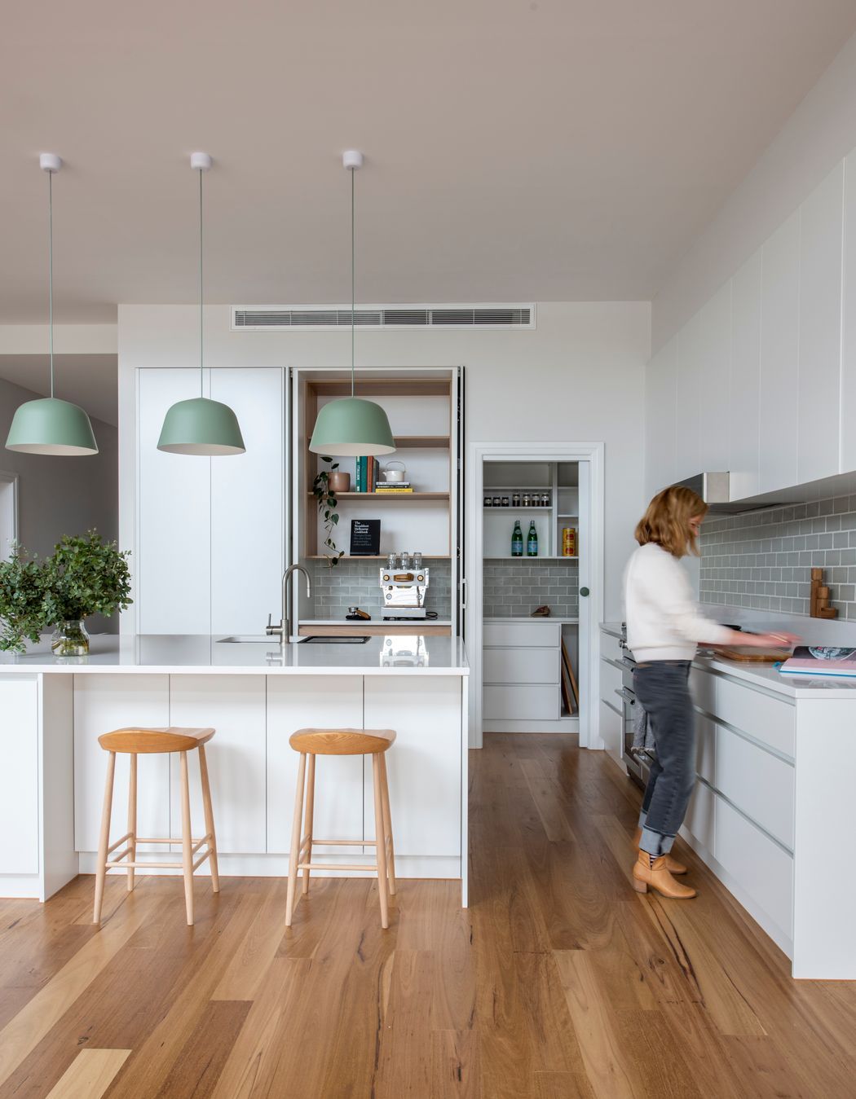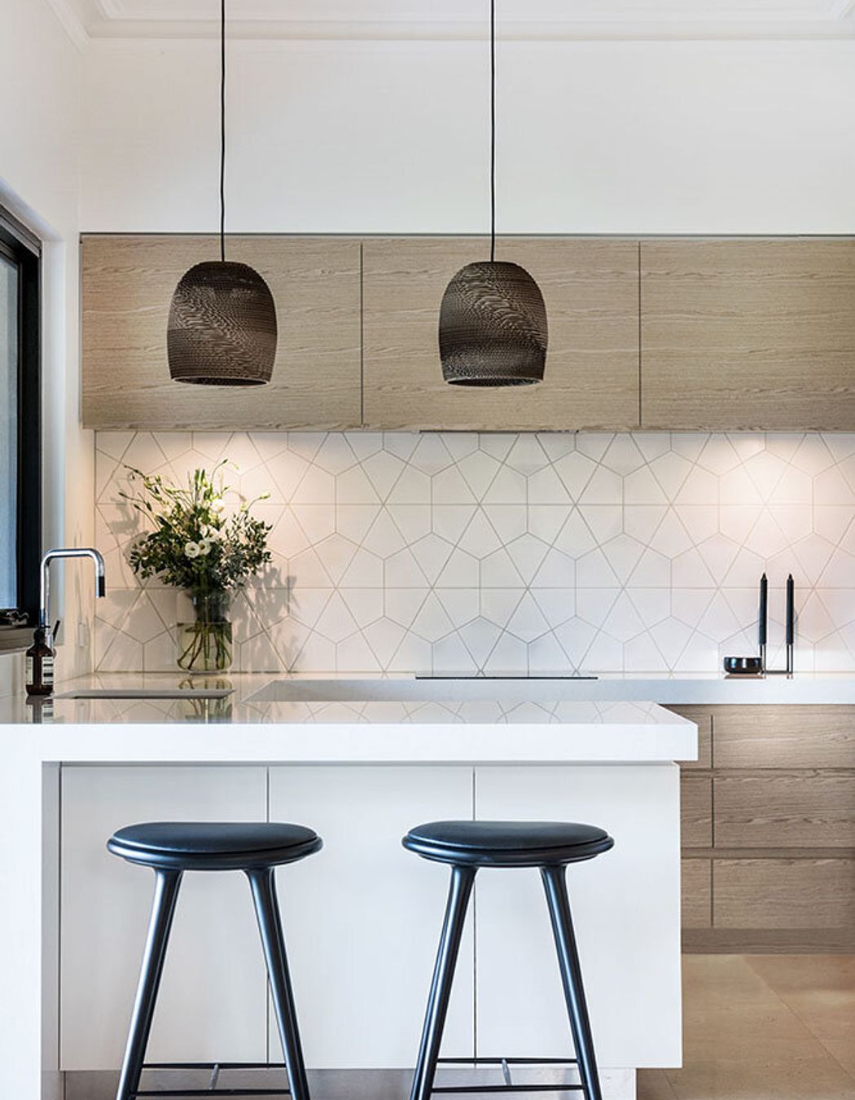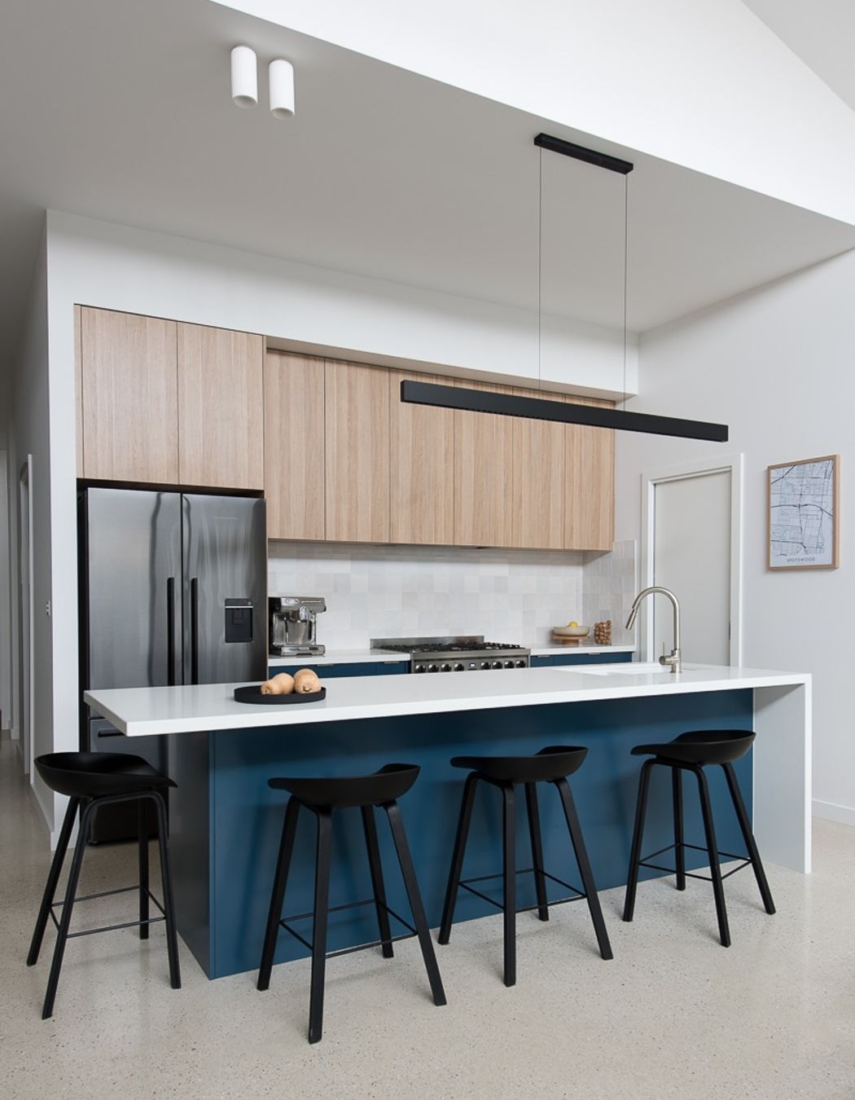5 styles of kitchen layouts: how to choose the right one for you
Written by
12 November 2022
•
4 min read

When it comes to designing a new kitchen, or renovating an old one, the first thing you need to consider is the layout. The choice of layout will always be informed by the amount of space available, the size of your budget and where utilities, such as plumbing and electrical, are situated. There are five main styles of kitchen floorplans to choose from: galley, U-shape, L-shape, peninsula and parallel.

Types of kitchen layouts
Galley: A long and narrow kitchen situated between two parallel walls or runs of cabinetry.
U-shape: A layout that has cabinetry, benchtops or utility space on three adjacent walls that together form a U-shape. These can sometimes include an island in the centre.
L-shape: Usually positioned in a corner, this floorplan has cabinetry and service space located along two walls that meet at the corner, and is open to the rest of the home.
Peninsula: A peninsula kitchen is similar to that of an island style, but the ‘island’ is attached at one end to a wall.
Parallel: This classic configuration features a long and/or narrow space with cabinetry and work space located on two opposing sides.

Expert kitchen design advice
Angela Chang, director of Ambit Curator, says the most important things to consider when planning a kitchen redesign are space efficiency, workflow and sufficient power point locations. “My best advice is never have a stove or sink too close to the bench edge as they can create a hazard for clothes to catch on cooking pan handles. Locating them too close to a corner can also make it too tight to accommodate pans with long handles,” says Angela. “Always try to have the exhaust fan extracting outward.”

Angela says the budget should be established as early as possible, and that builders and renovators should carefully consider how they use their kitchen, the type of workflow that would make functionality easier and how much storage is required.
“The shape and style of the kitchen needs to work with its context,” says Angela. “I would encourage clients to respect the original architecture of the house if it’s a renovation or extension project. If it’s a new build, also work with the overall architecture so the design is consistent and complementary.”

Tenille Burnup, founder of Tenille Joy Interiors, says evaluating how you use your kitchen is the best way to inform your design choice. “I always ask how a client works in the kitchen from morning to night on a typical day – the layout can be adapted to their lifestyle,” says Tenille. “If more than one person is in the kitchen at one time, then wider clearances are required.”

How to choose the right kitchen layout for you
Galley kitchen
Tenille says galley kitchens are great for one-person cooking, and Victorian or narrow houses. Angela is of a similar opinion, and suggests galley kitchens for small to medium homes. “They’re streamlined and efficient but can’t be too long if it only has one way in,” says Angela.

U-shape kitchen
For kitchens that need to accommodate more than one cook at any one time, Tenille says a U-shape is great for an easy flow of traffic and entertaining. Angela says U-shape kitchens are mostly adopted when space is not an issue. “This is the most generous layout as it easily accommodates a golden triangle (fridge, cooktop and sink) for the kitchen workflow,” says Angela. “This style of kitchen suits large families, cooking enthusiasts, and entertainers.”

L-shape kitchen
Angela says an L-shape kitchen best suits single or couple households and smaller homes. Tenille adds, “This layout provides an easy work triangle to cook and clean efficiently.”

Peninsula kitchen
“A peninsula allows for more counter space and meal prep area,” says Tenille. “It’s also great for additional storage and seating for guests.”

Parallel kitchen
Tenille says there are fewer costs involved with a parallel layout due to its compact size. “It’s simple and effective – allowing for an ergonomic work triangle,” says Tenille.
Angela maintains that both parallel or galley kitchens are a classic layout for a narrow space that comprises two walls with a passageway between them. “Similar to the galley kitchen design, it is not recommended to have a long run,” says Angela.

Find inspiration for your next kitchen by browsing the beautiful kitchen projects on ArchiPro.