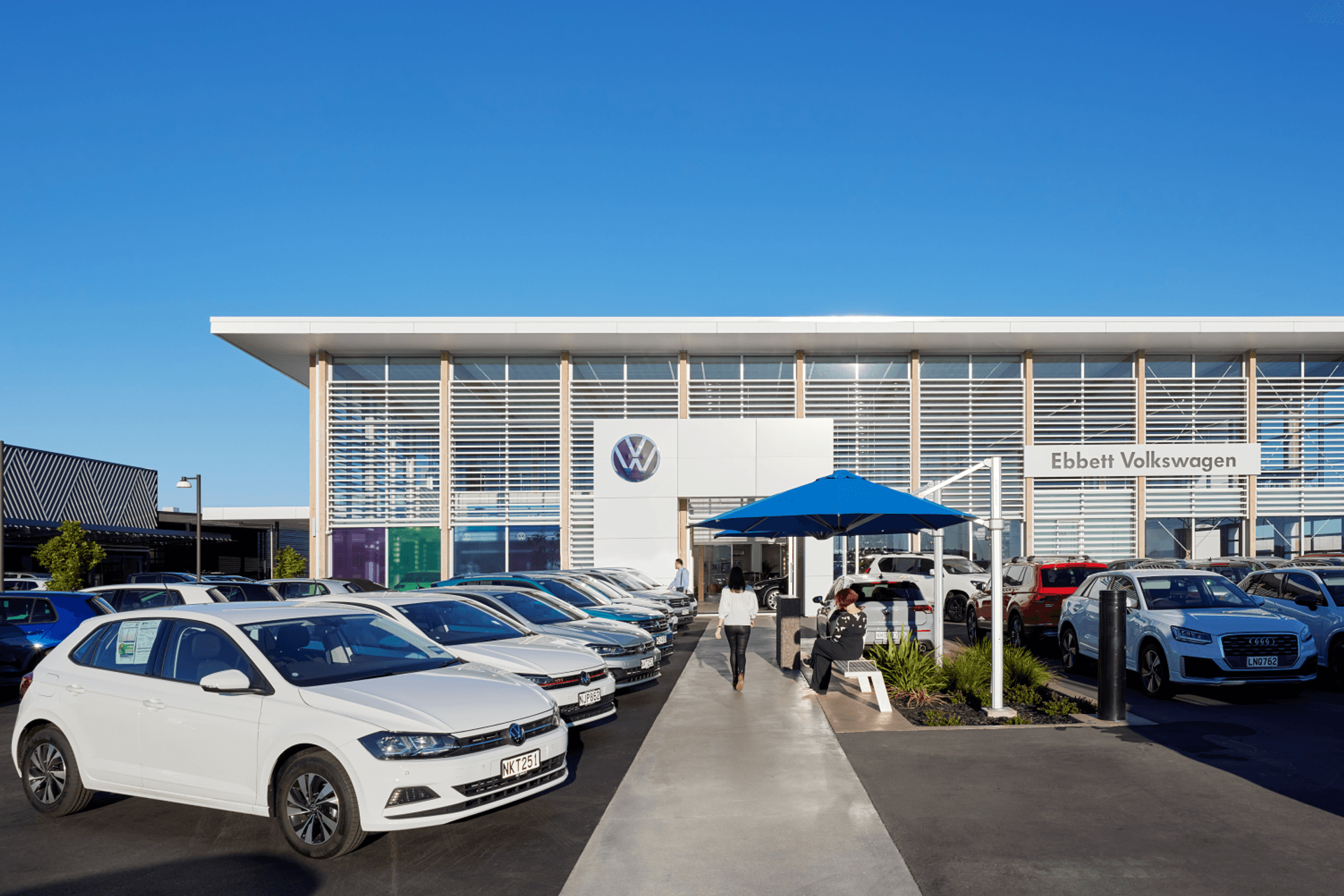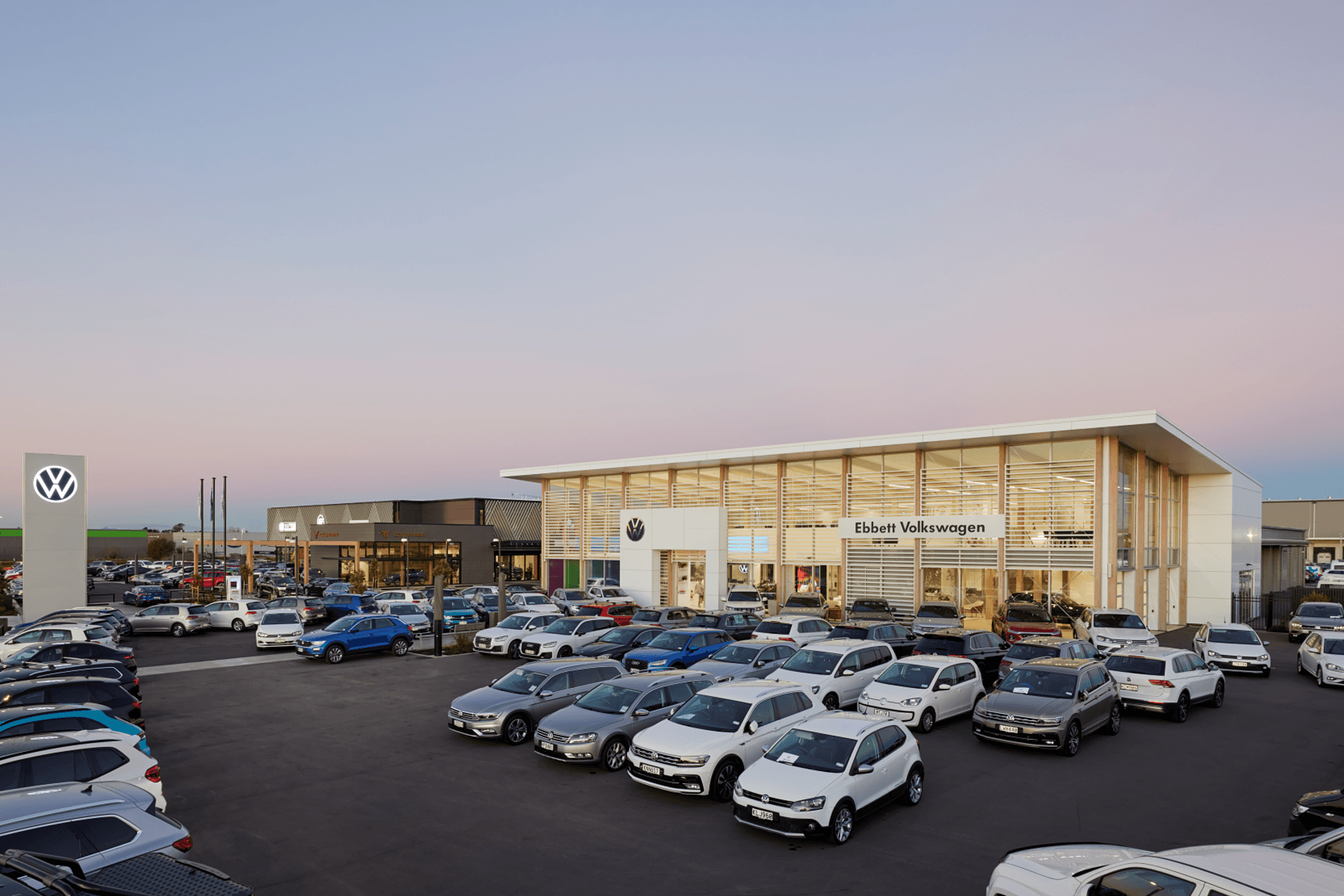A new car dealership designed to unify a major automotive group
Written by
22 June 2023
•
4 min read

Located at the north end of Te Rapa’s industrial precinct, only a short car ride from The Base Shopping Centre, is Ebbett Group HQ. The goal of the massive 25,000sqm site was to unify Ebbett Group’s key service teams: sales, marketing, repairs, service, technical and financial.
A long-term collaborative partnership between Chow:Hill Architects and Ebbett Group had seen the architectural practice design Ebbett’s Hamilton East Volkswagen dealership. The concept, which flipped the traditional car dealership model on its head, maximised the prominent corner site to create a shop front window display and café. However, for Ebbett’s Gateway project, a more traditional format was required.
The initial plan for the site incorporated an event space and showroom to display Holden and Volkswagen vehicles. But, when Holden announced they were pulling out of the market halfway through the project, the design went on hold for a short period, while Ebbett worked out a new plan.
“It was decided that we would repurpose the building designated for Holden to become a multi-branded facility rather than just a single-branded one,” says Chow:Hill senior principal and architect Brian Rastrick.


Originally, there was an event centre designed for the front of the site, which was quickly changed to a dealership, with the intent that it could be a flexible space where Ebbett could launch cars or hold client events.
What was originally Holden is now the ‘Ebbett’ building, which showcases three different brands, while the Volkswagen building sits adjacent.
At the rear of the two dealerships, a panel and paint shop, a tire shop, a parts distribution centre and a storage yard were all designed to live on site. Corporate HQ has now been moved into the upstairs of the Ebbett building, which includes the finance and executive teams, while the marketing team is now working upstairs in the Volkswagen building.
“In the past, all of the different aspects of the business were spread around Hamilton. One of the main goals of the project was to house all facilities on one site,” explains Brian.
The dealership, which is located on a main arterial route that will eventually become four lanes, has multiple entry points for customers, staff and vehicle transporters. The main customer entrance driveway sits between the two buildings and acts as a tree-lined boulevard that links the two dealerships.


Each vehicle brand has a corporate identity (CI), which dictates design guidelines.
“We've tried not to make these buildings cookie cutters of the exact dealership requirements, because design elements move and evolve all the time. We've been working with Ebbett Group for 10 years and their brands continue to evolve. If you make a building specific for one brand, it's very hard to put another one in there,” Brian says.
This meant taking a more generic design approach, ensuring each building has its own identity and conforms to CI guidelines, but allows Ebbett Group the flexibility to utilise buildings for different brands in the future.
“For Volkswagen, we’ve used white, timber, and a Scandinavian-inspired look and feel. These contrast well with Holden’s dark greys, blacks and timbers, but we’ve kept common elements running through both spaces,” says Rastrick.


The form of the building creates a commanding presence, with screening and cladding elements on the exterior creating a unity between the distinctly separate dealerships.
Each outdoor space has been treated as a place to enjoy, with seating areas, gardens, and umbrellas for customers to seek shade on sunny days.
Since construction was completed in 2021, the dealerships have been a success, and immediately after opening, Ebbett experienced a 10% increase in their technicians’ productivity.
Rastrick puts this down to staff enjoying working in a beautiful new space, and the connectivity and collaboration that is now possible due to everyone being on one site.
"I think it's also become a destination now because it’s a customer-focused experience; everything from sales and repairs are all there when you walk in the door.”
Discover more projects by Chow:Hill Architects

