A pared-back Passive House led by the land
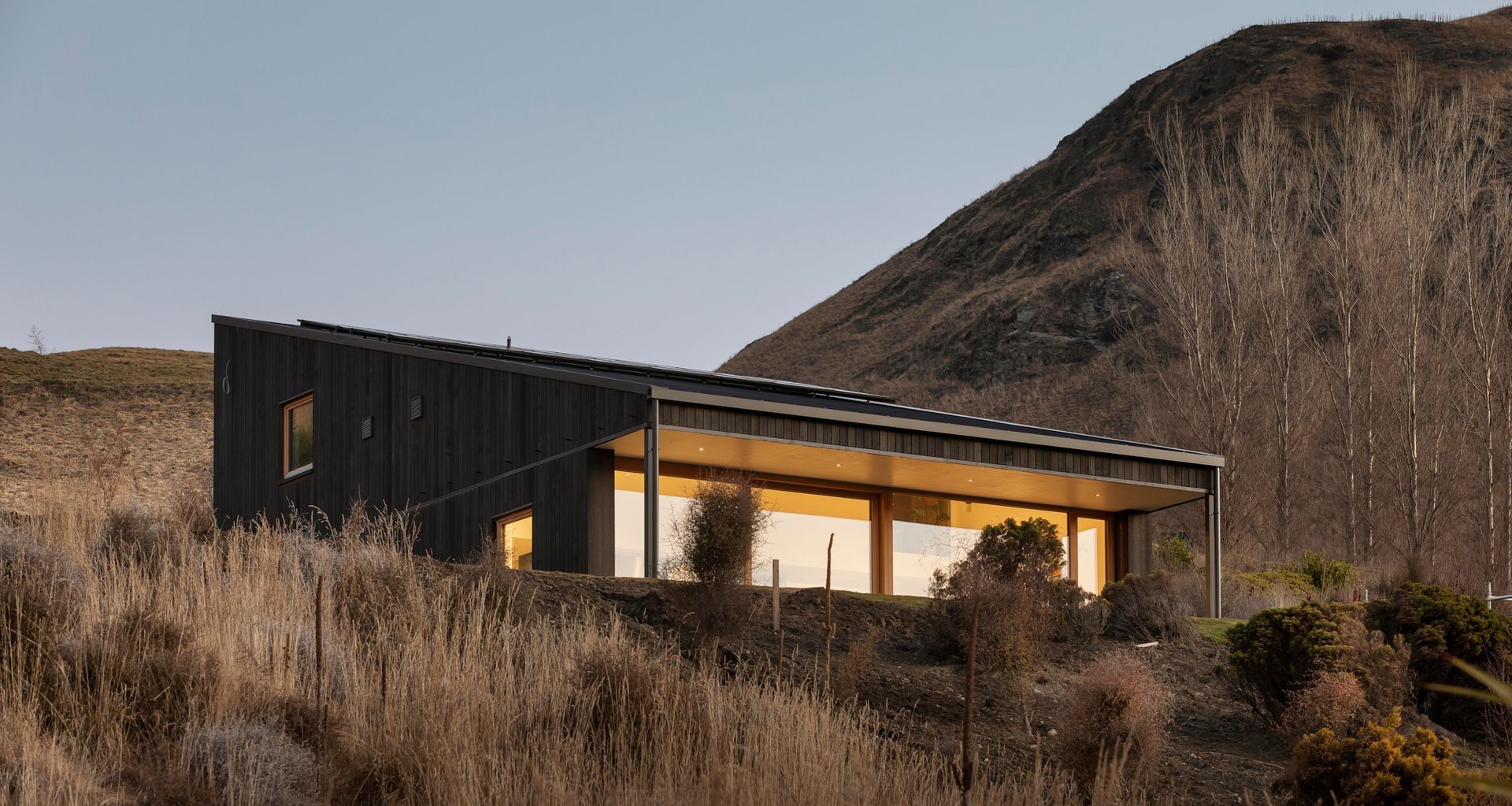
Passive House architects Siân Taylor and Mark Read have an intimate connection to the site of their new home. Positioned in the hills just outside Arrowtown, it sits immediately behind a farm owned by Mark's grandfather. Though the land was sold when Mark was a boy, the farm sheds his grandfather built and the larch trees his great-grandmother planted remain.
"Mark remembers being there as a 5-year-old in the woolshed watching his grandad crutching lambs," shares Siân Taylor, architect and co-founder of Team Green Architects. "Emotionally, it means a lot to us,"
Their brief to themselves called for a certified Passive House, large enough for a family of three but with a cost-effective, small footprint. "We were inspired, as always, by the site," Siân adds.
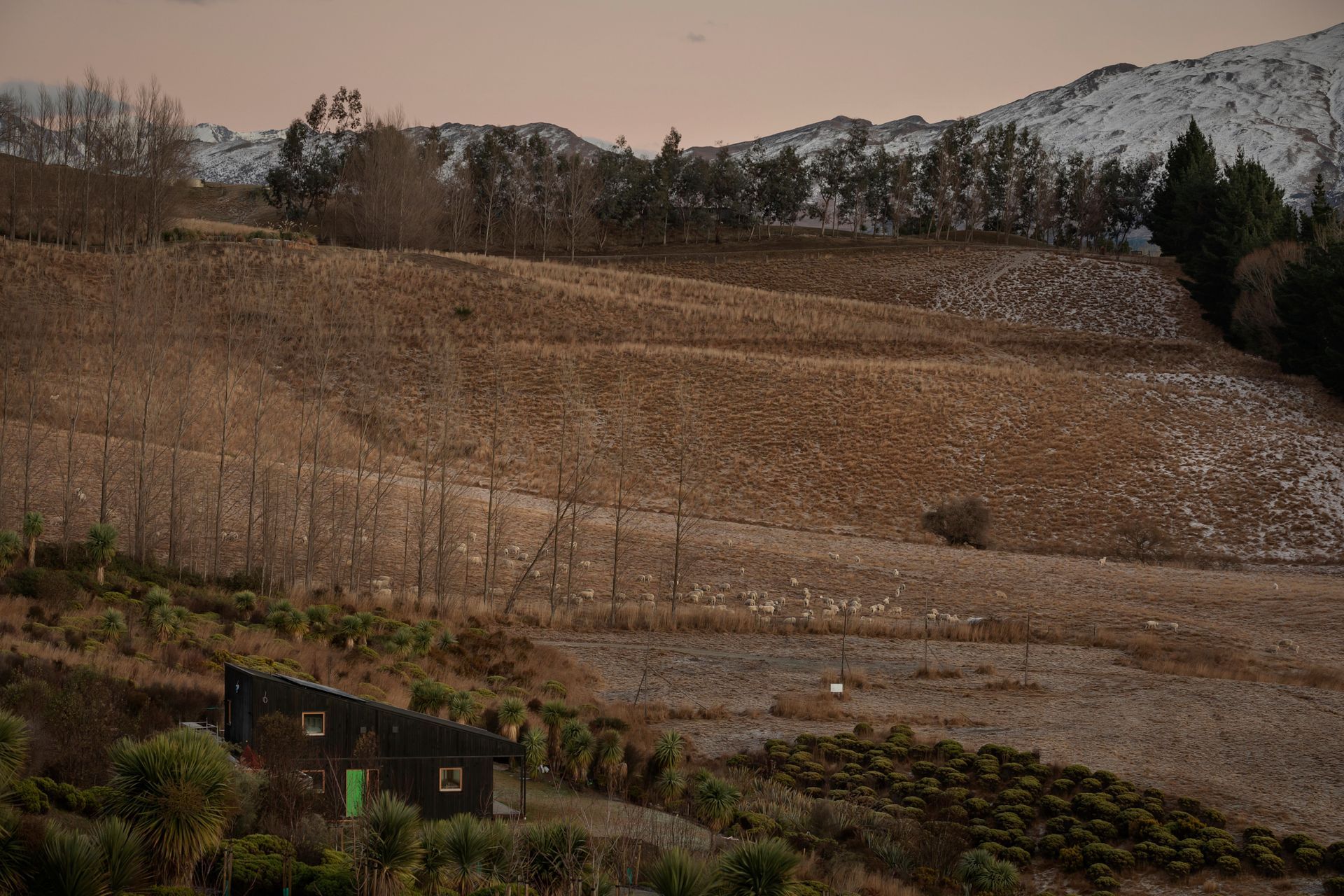
The sheltered, north-facing section sits on a slope amongst established native bush, overlooking sweeping views of the Southern Alps' snow-capped peaks. Working with the contours of the land, the architects' wedge-shaped, two-storey design follows the angle of the hill, maximising exposure for photovoltaic (PV) panels on the roof.
"The sloping site has allowed the top of the building, the driveway side to the south, to operate as a completely separate unit with access from this part of the site," Siân explains. "The lower floor where the house is has a different orientation on another level, so even though the form is very compact, the two entities feel very separate."
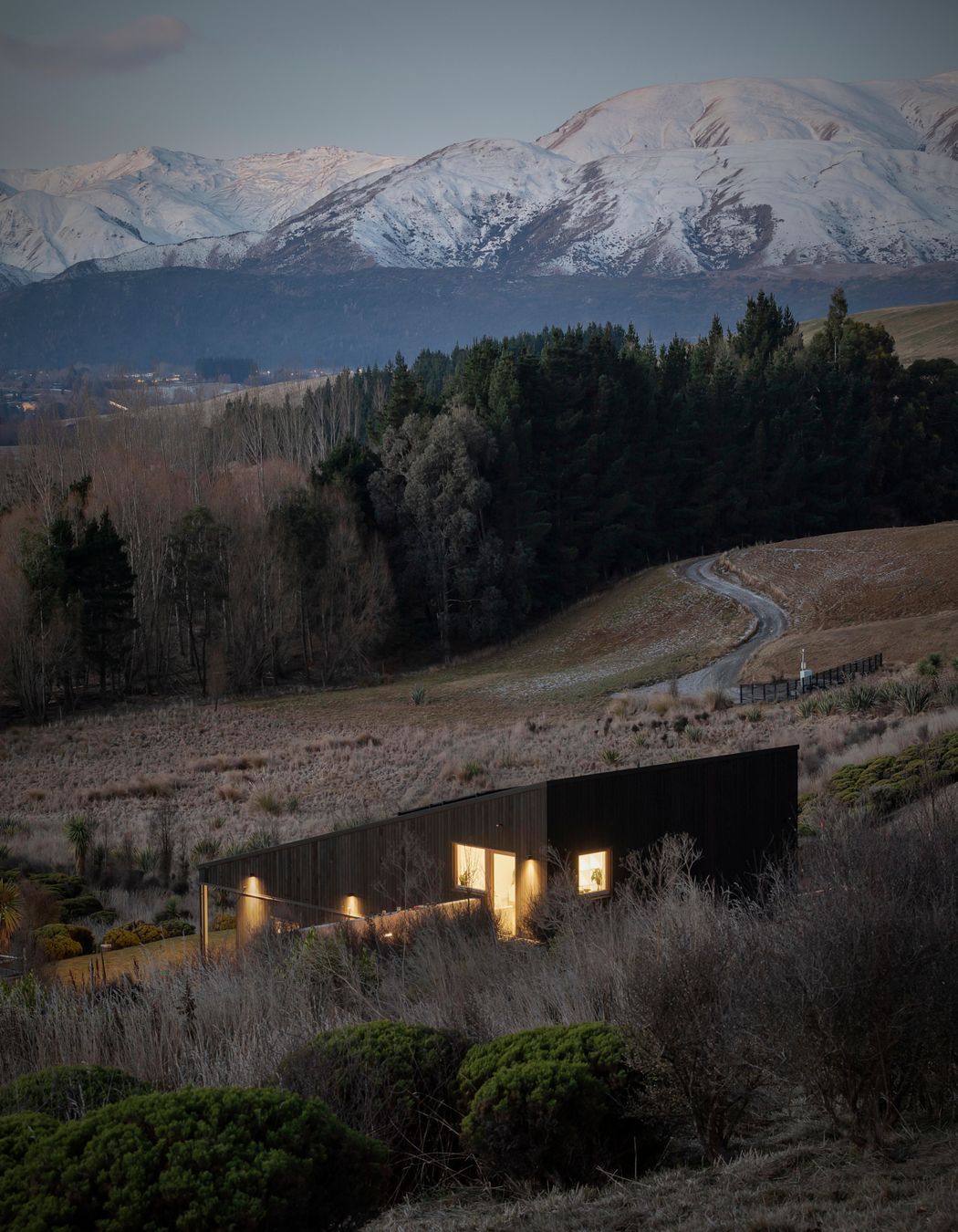
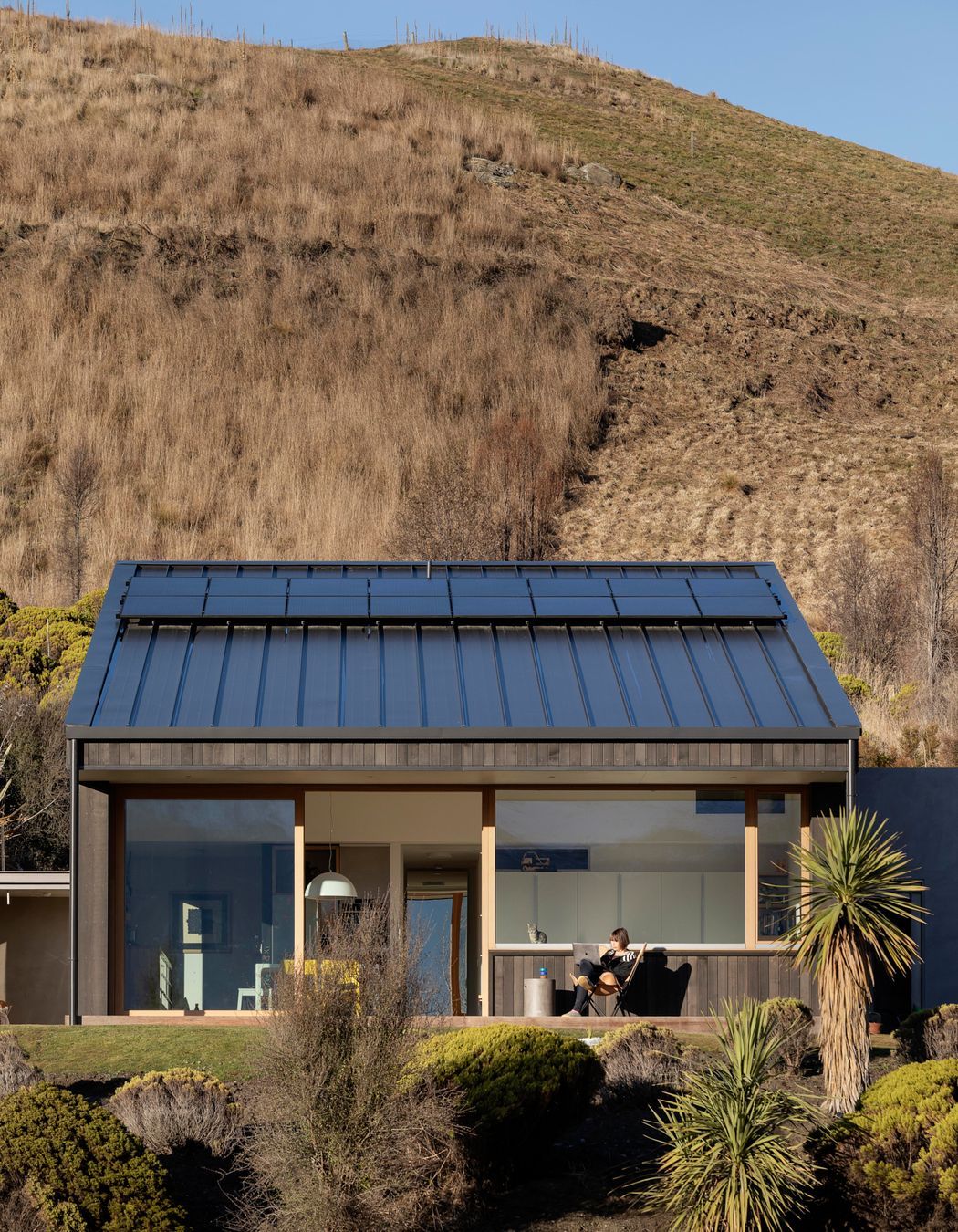
Tucked near the end of its road, a private driveway leads to the home. Entry steps and native landscaping embrace arrivals against the awe-inspiring backdrop of Coronet Peak and the mountains behind Arrowtown.
Entering on the west side, the upstairs unit opens into a living and meeting area, which connects to a further room, plus a toilet and shower. Originally designed to function as a one-bedroom guest unit, Siân and Mark moved in two weeks before the first COVID-19 lockdown, so it served more practically as a home office. "After working in this environment for a week, we both decided we wanted to make this a permanent move and have now made the upstairs into an office and meeting space."
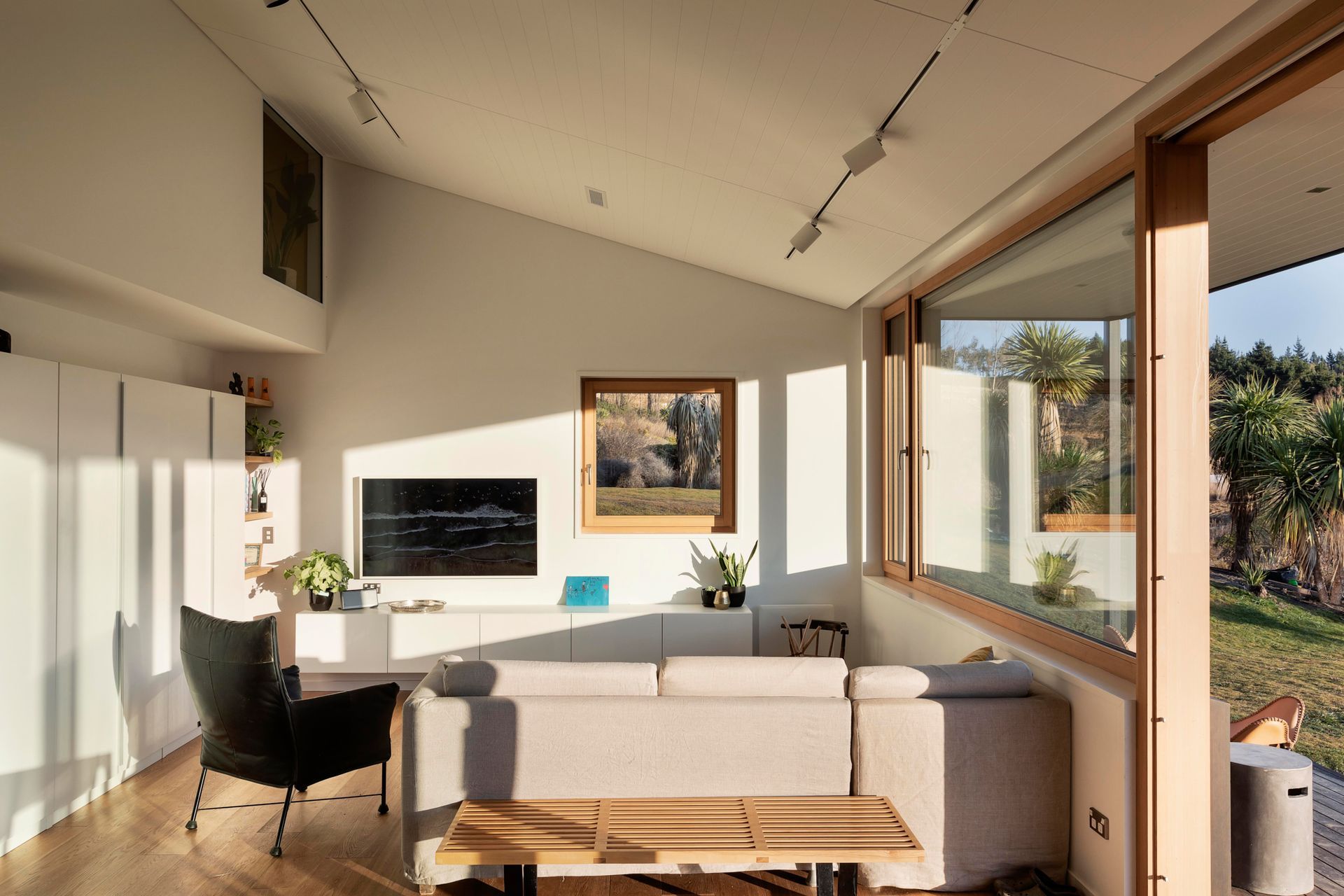
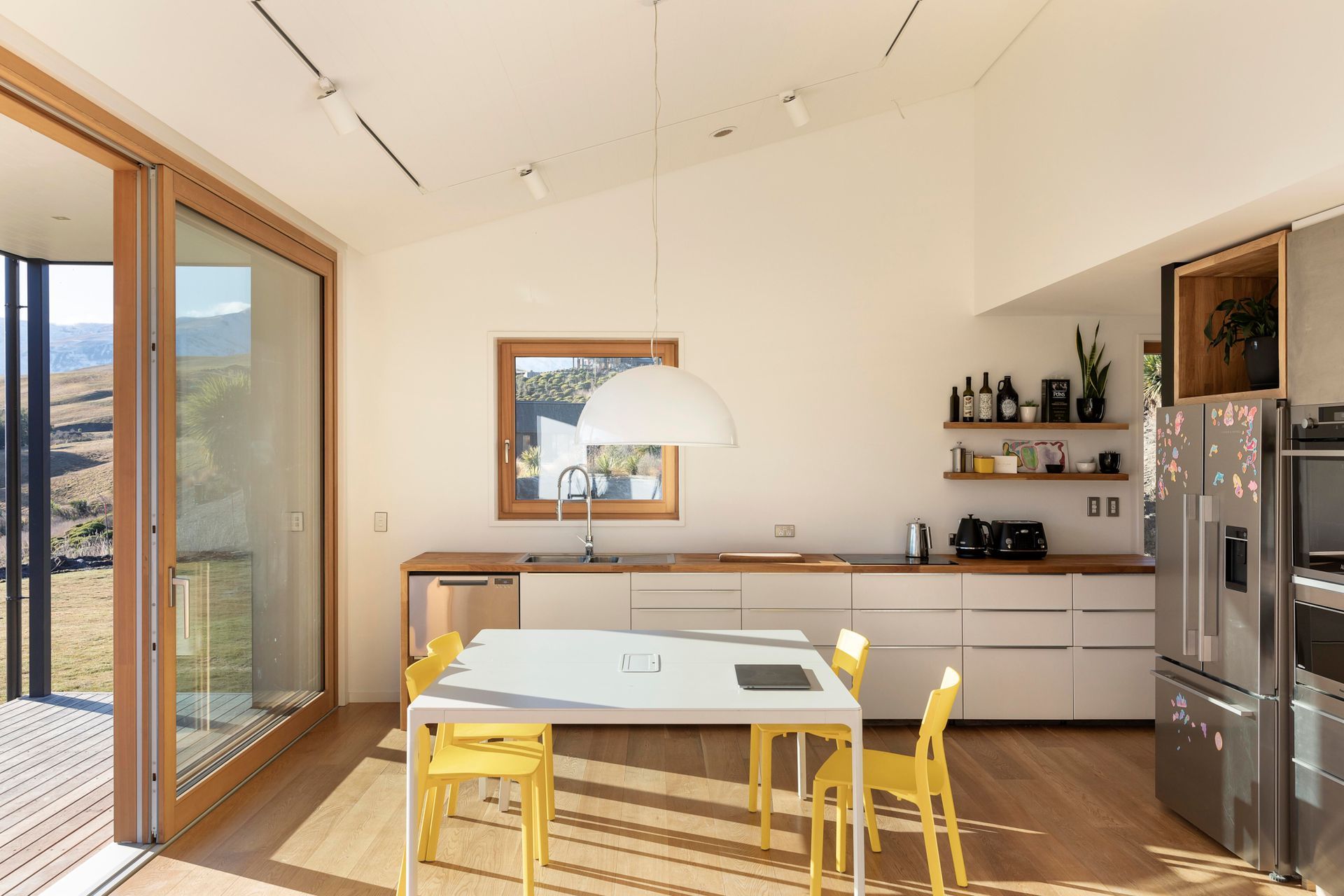
On the east side, a green door is a joyful welcome to the lower level, which comprises the main house. An entry area with coat cupboards prompts a moment to get comfortable inside the cosy, thermally high-performing home. Moving through, a light-filled kitchen and dining area extends west towards a living space, collectively encompassing the north face of the residence.
To the south, a corridor accommodates the laundry and leads to the bathroom and two bedrooms, one east-facing and one west-facing. Looking up, a ladder climbs towards a hidden loft space — a secret playroom for their child that overlooks the main living area. To the left, a storage room completes the plan.
The simple, rectangular floor plan minimised demands on the budget whilst ensuring thermal efficiency. By basing the interior spatial organisation on the function of rooms, living spaces access the most sunlight and thermal energy, while bedrooms are back against the hill for cooler temperatures.
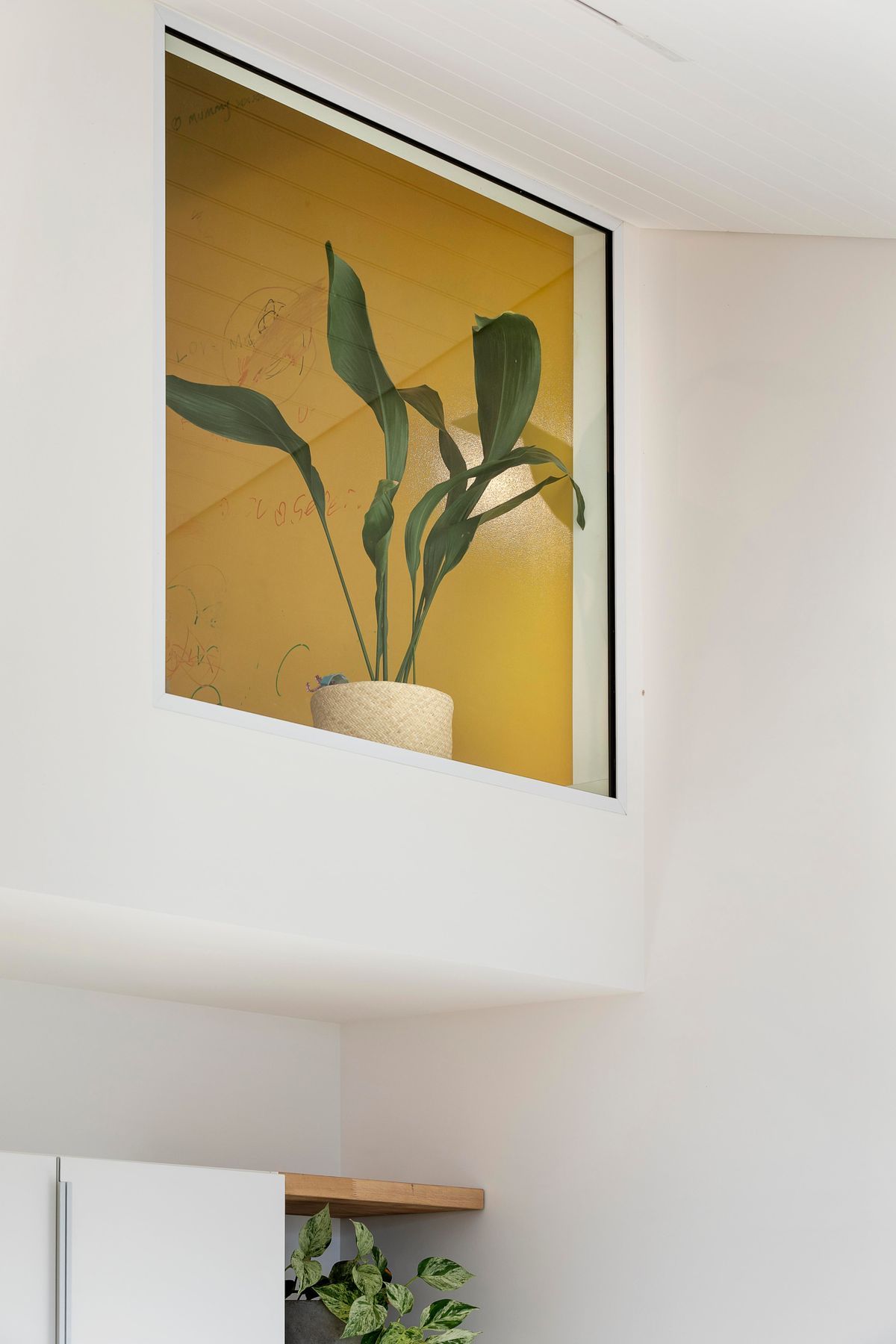
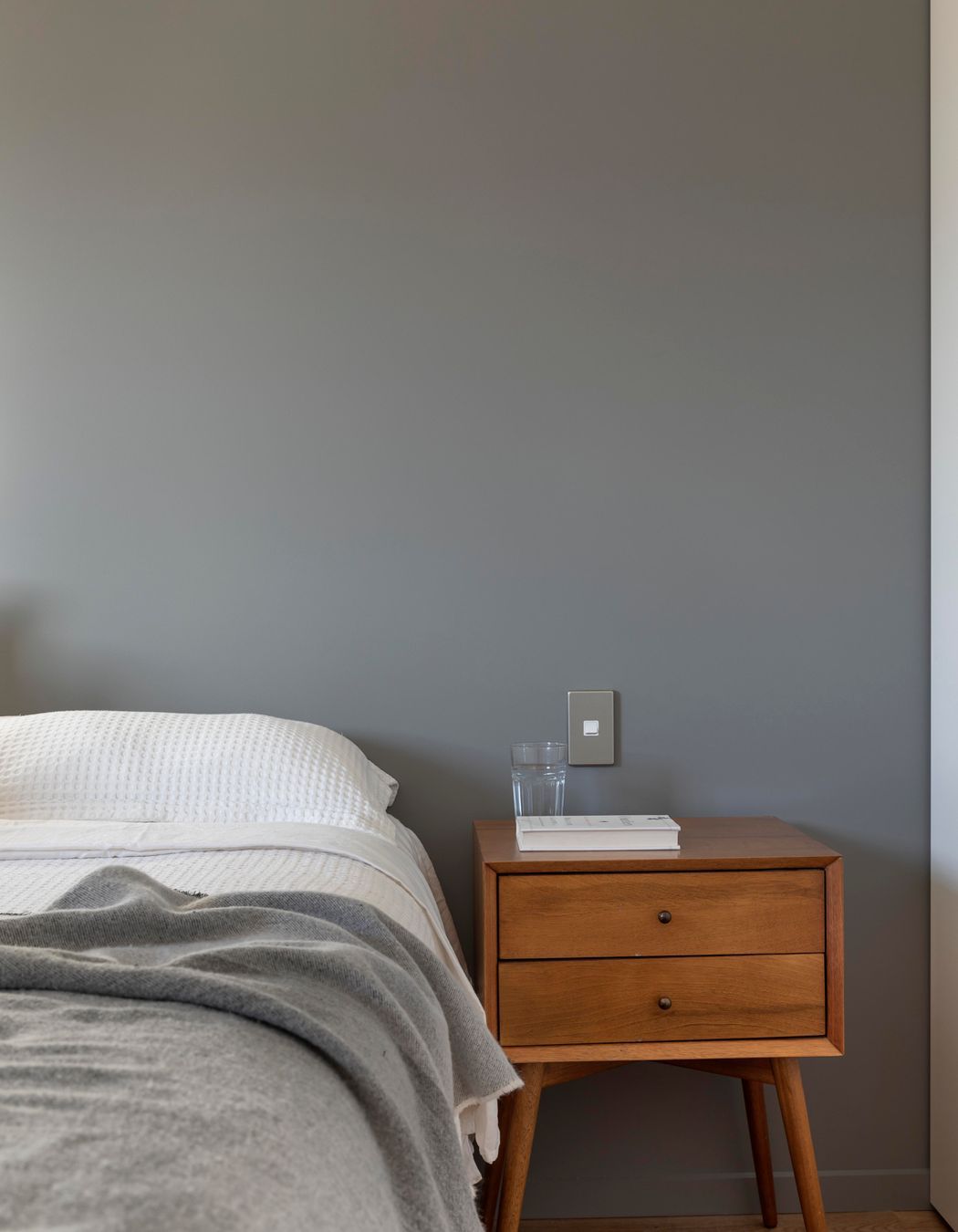
The material palette is hardwearing and minimal, featuring engineered oak flooring, GIB linings, German-made, triple-glazed larch windows, and rubber bathroom flooring, with Resene paint finishes throughout. "Everything in this house is designed to be long-lasting and durable, not precious," Siân shares. "The largest extravagance was the cedar cladding, one of our favourite materials. Our covenants prohibited using our other, much cheaper favourite cladding material – corrugated iron."
"We have referred to the pared-back aesthetic as having a bach feel — living mainly in one room with every inch used for something. The scale of the house is not large, but the environment we have created suits us perfectly, and it is a delightful place to live."
