Crafting your new forever home with expert help
Written by
27 August 2024
•
5 min read
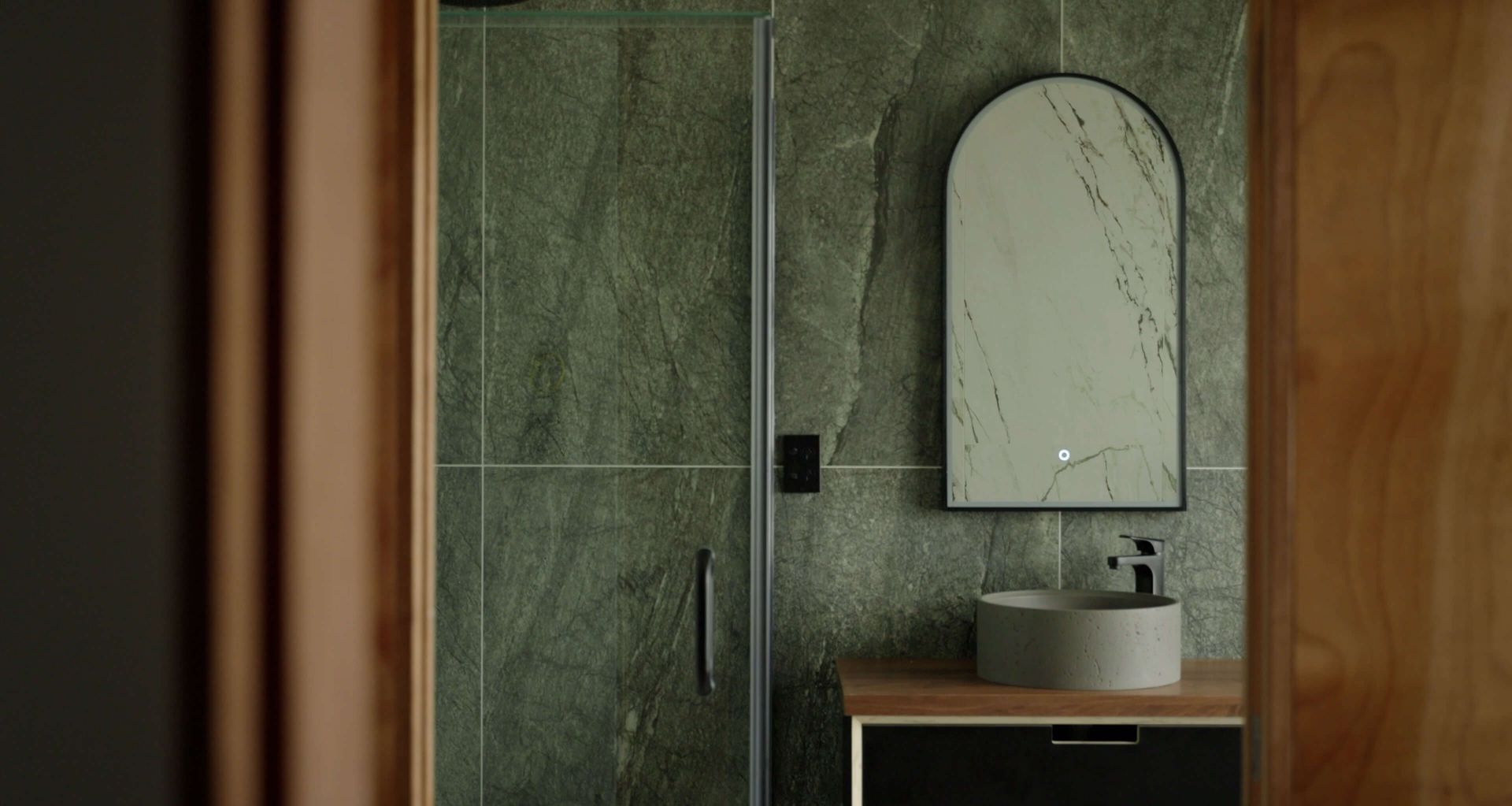
There are many daunting aspects to embarking on a renovation or building a new home with many things to consider, from design feasibility and site access to budgets, timelines and bringing everything together the way you envision. Thankfully, experienced design and construction professionals are experts in their craft and know how to make it all an enjoyable experience.
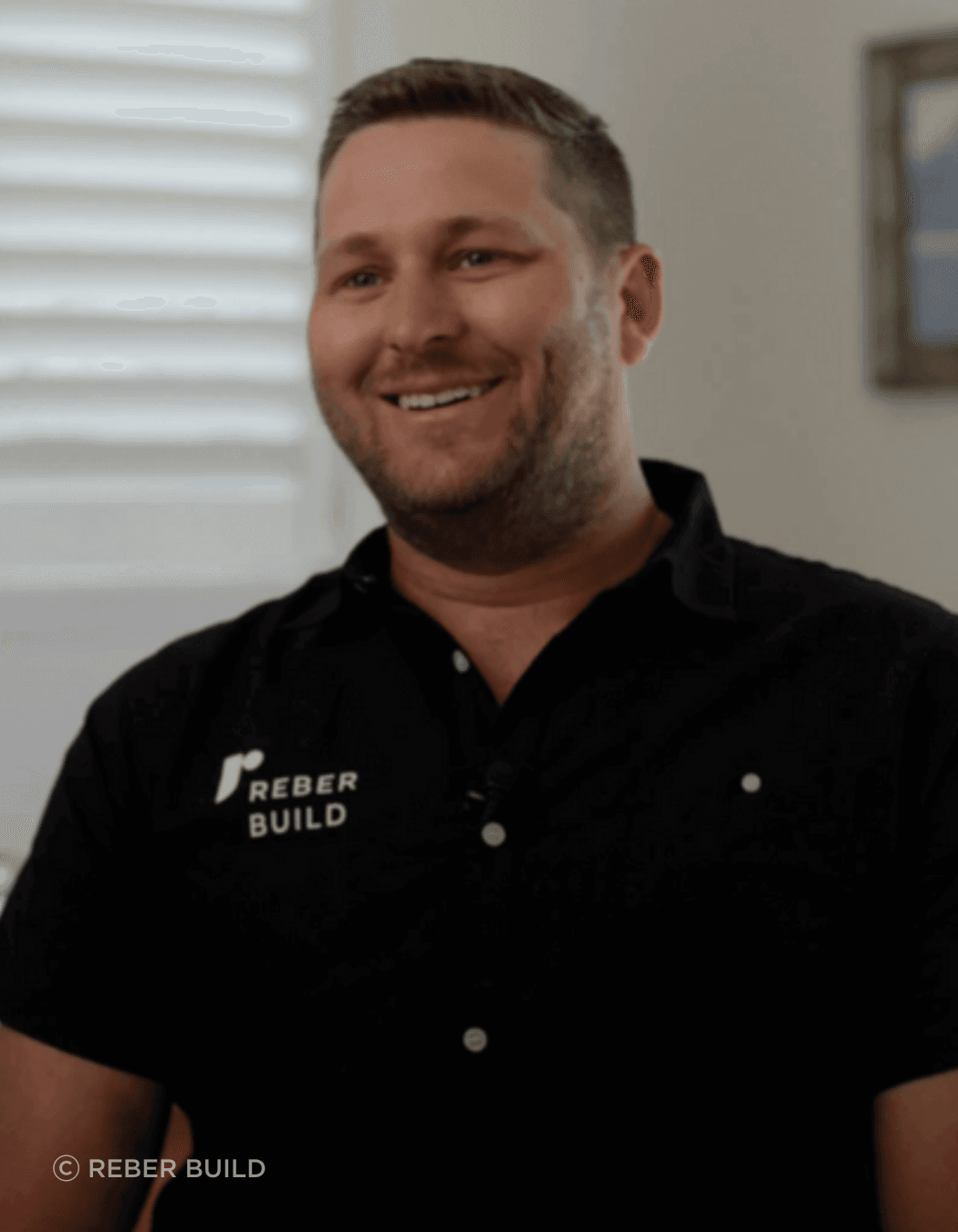
This is something Reber Build prides itself on. Specialising in custom renovations and new builds, the family-owned Auckland-based building company helps other Kiwi families bring their dream homes to life.
“I’m very particular about building method and the finished result – it’s about raising the standard to what I believe all builders should be,” says Jason Reber, director at Reber Build.
Eco-conscious luxury: a bespoke construction in the Waitākere Ranges
A beautiful example of Reber Build’s work is their Parklands Avenue project in the Waitākere Ranges.
Wanting to build a natural home that brings the outside in, Luke and Jess had the perfect patch of land to build their new home perched in the hills above Swanson.
Plywood lines the walls, creating a soft warmth and natural tones and textures – seen in the colour choice for the kitchen cabinetry, the timber benchtops and the tiling throughout the home – amplify the lush landscape that surrounds the home and is welcomed inside via extensive glazing.
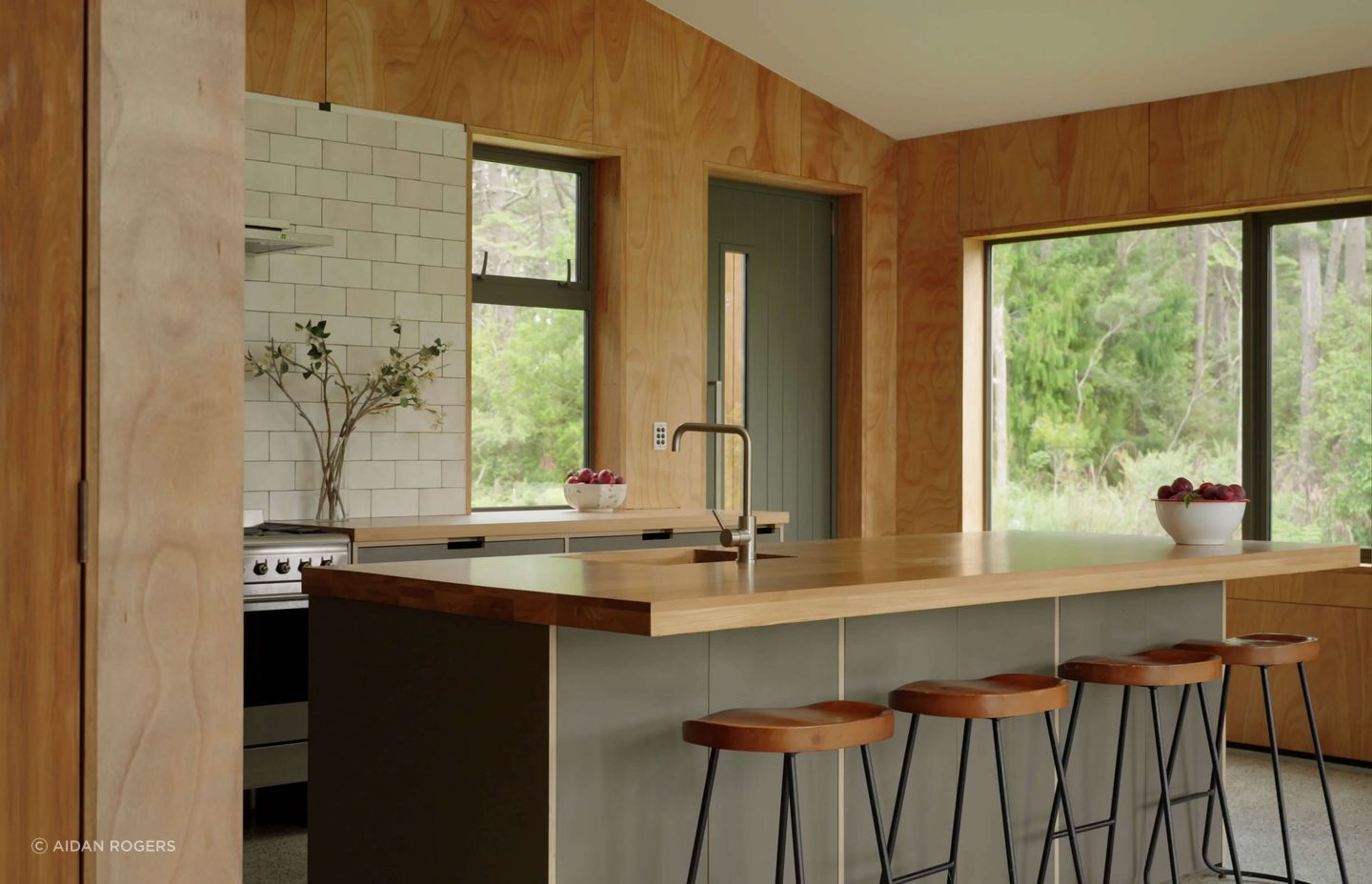
“One concern that I had before we started was, was our idea going to come together because it’s really hard to imagine when you see it on a computer,” says Jess.
Reber Build had previously built the property’s minor dwelling and was engaged to build the family’s main home.
“Quality was the biggest thing for Luke. He has a keen eye for construction with some experience on the tools himself, so attention to detail was a key element for them to make all the intricate details look as good as they should,” says Reber.
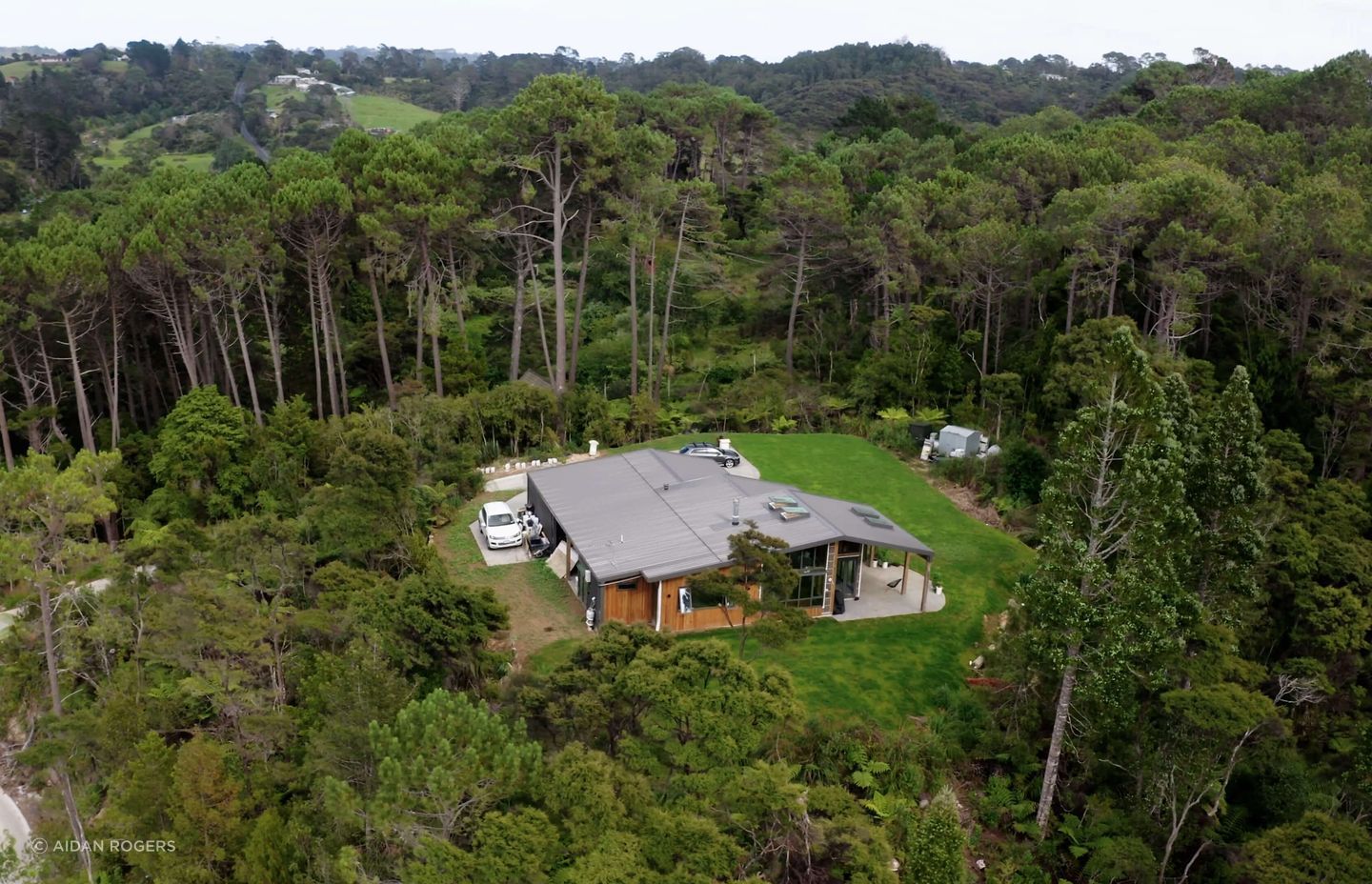
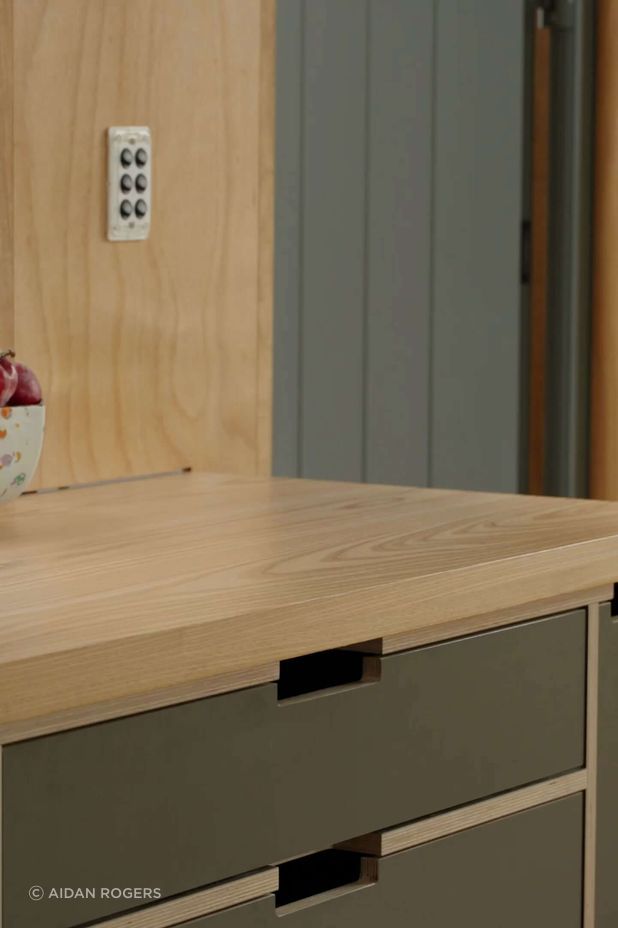
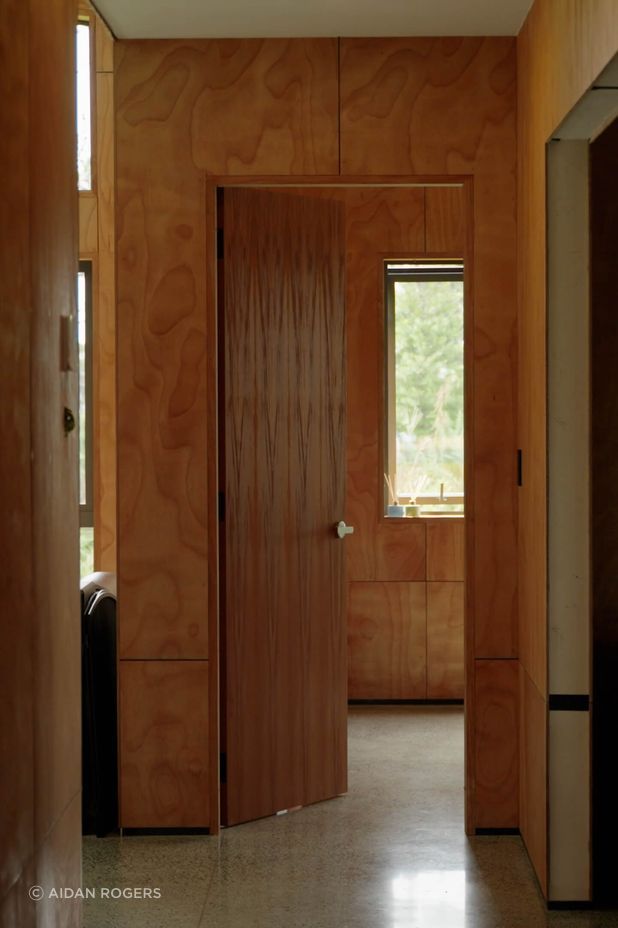
Building on the picturesque site came with its challenges, though.
“The driveway is extremely steep and difficult for many large vehicles to climb. Concrete pours and site access was quite stressful.”
But it’s something the Reber Build team took in their stride.
“The most difficult part of this project was definitely the driveway and the access,” adds Luke. “We can only get 4WD hiabs up with materials – every delivery was high-stress and Jason and his team never once complained about having to bring materials up. Any time there was a need for them to carry anything, any time a truck got stuck, they’d just get stuck in; they were always there. If I build again, it would be with Reber.”
The result is a home that blends nature with architectural innovation. The dwelling is a sanctuary where panoramic views meet eco-conscious luxury, and every corner tells a story of sustainability and expert craftsmanship.
Modern luxury in Glendowie: a skilful renovation to suit a family’s growing needs
Reber Build’s knowledge and attitude also resulted in the successful renovation of this Glendowie home.
What was once a dated building that likely hadn’t been touched since the 1970s, the home has been transformed into a modern oasis.
“We moved in and lived here for a couple of years, and then when we knew we were going to grow the family slightly, we needed to grow the house,” says homeowner Kylie Fox. “The renovation started with the massive process of having architects and plans drawn for probably about a year with them.”
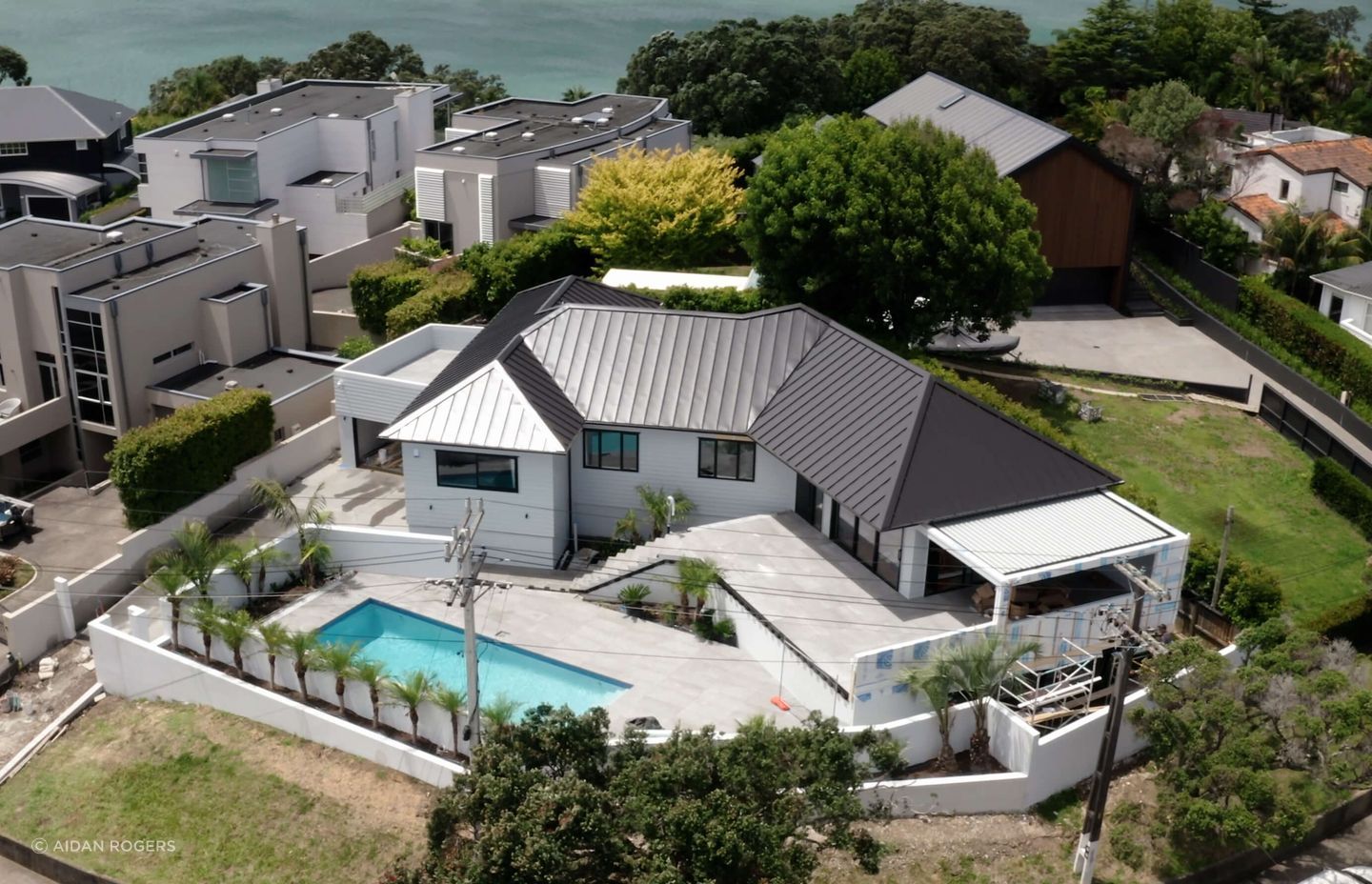
However, without being part of the initial planning, Rebar Build discovered a number of issues when it came time to put the plans into action.
“We’re into the project and starting to get underway, then a number of red flags start to come up from the engineering side of it,” says Reber.
With issues identified with all the existing foundations of the existing house, the team had to halt the job while there were meetings with architects, engineers and the owners to discuss the options and find the best way to proceed.
“We had to redesign and adapt to that. There was also a decision to repair and reframe two sections of the roof. We essentially ended up knocking down every wall and starting from scratch – about 80 per cent of the house was rebuilt.”
While the end result meets the needs of the owner, the complications highlight the need for building professionals to always be included in the initial plans and discussions, says Reber.
“Before concept and before consented drawings are finalised and submitted to Council, a builder and an engineer should meet to go over it.”
Read more - Renovations unveiled: navigating the essentials for successful home transformations
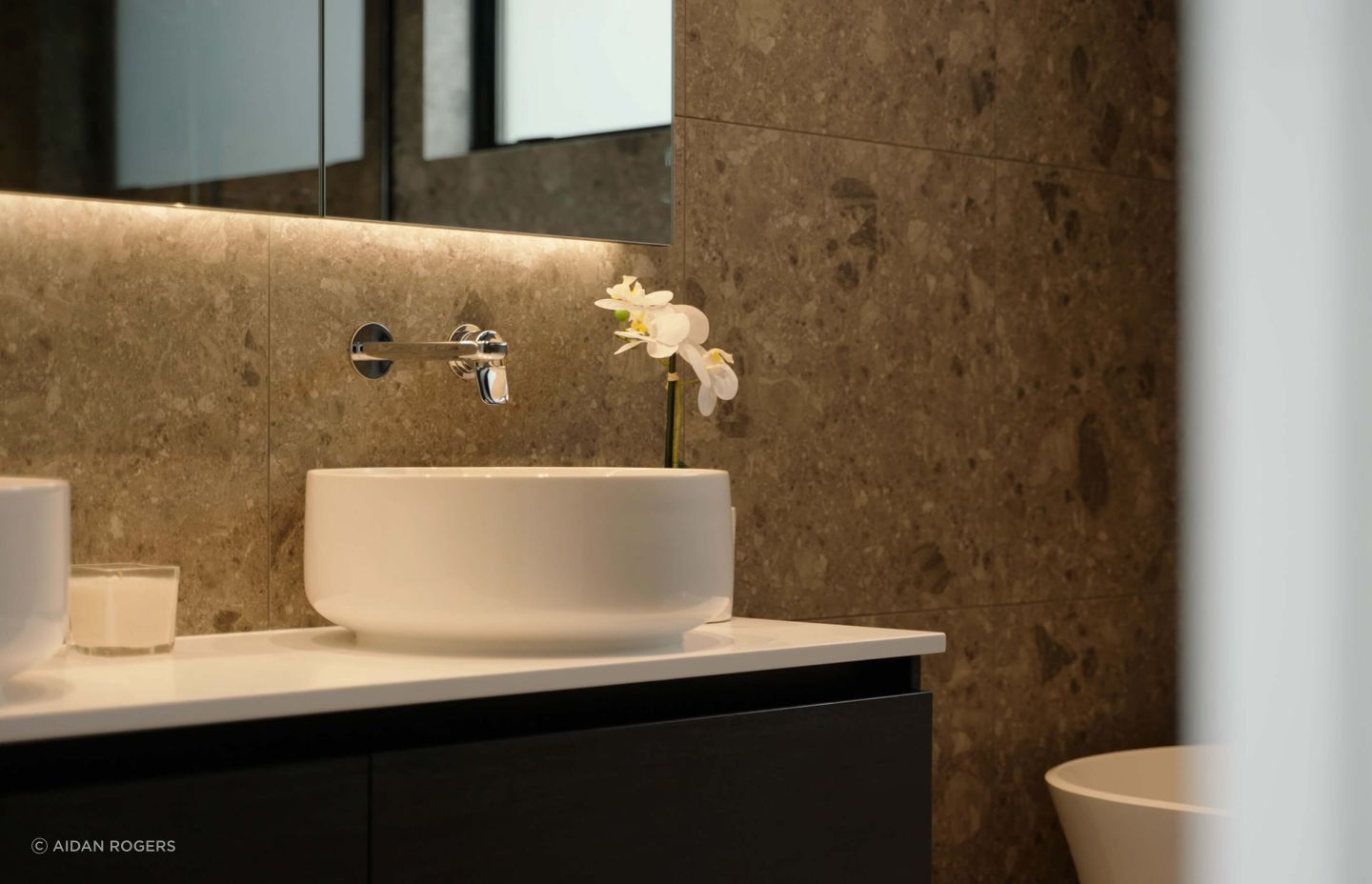
Now completed, the Glendowie home now has a fifth bedroom and a new ensuite. A new garage has been added with the existing garage converted into a downstairs rumpus level, and the whole home is modern to suit contemporary family living.
“After looking at their options and choosing to stick with the location they love, our clients now have a beautiful large family home that they can enjoy for years to come,” says Reber.
If you’re looking for bespoke home builders to help bring your new home to life or need advice on building a new home, getting in touch with Reber Build is a great place to start.