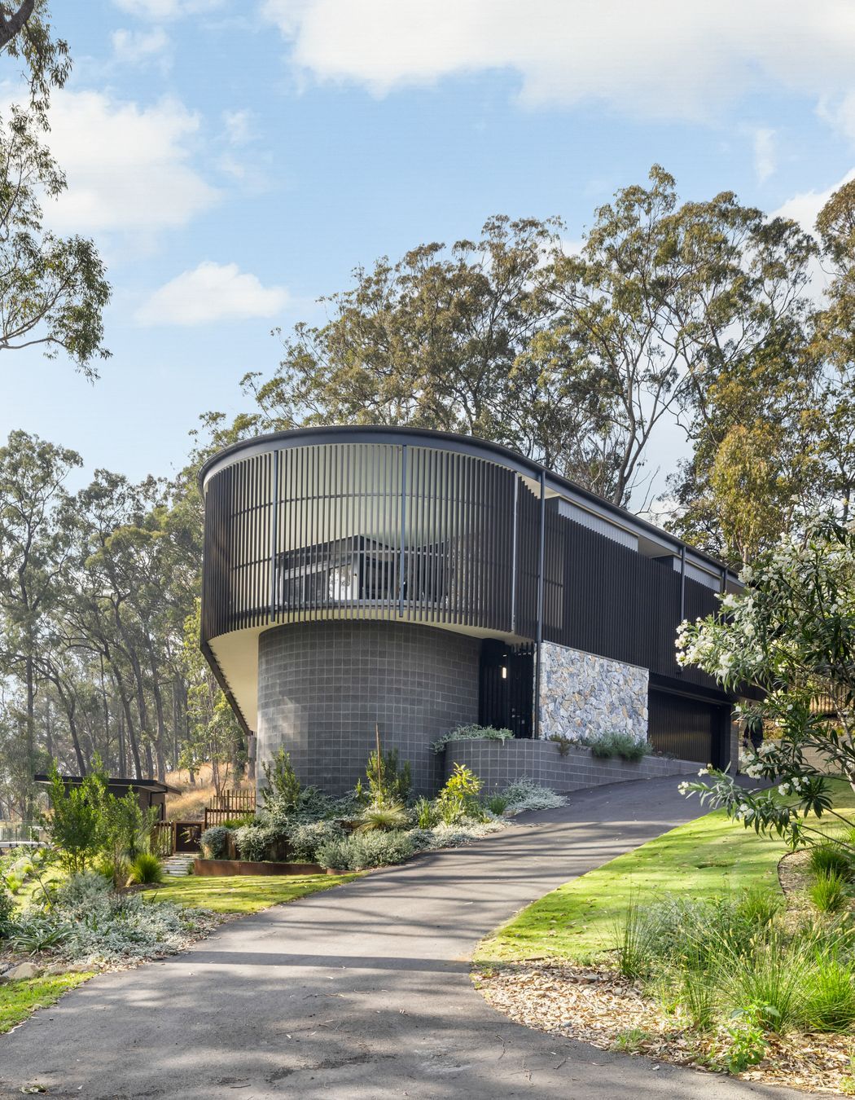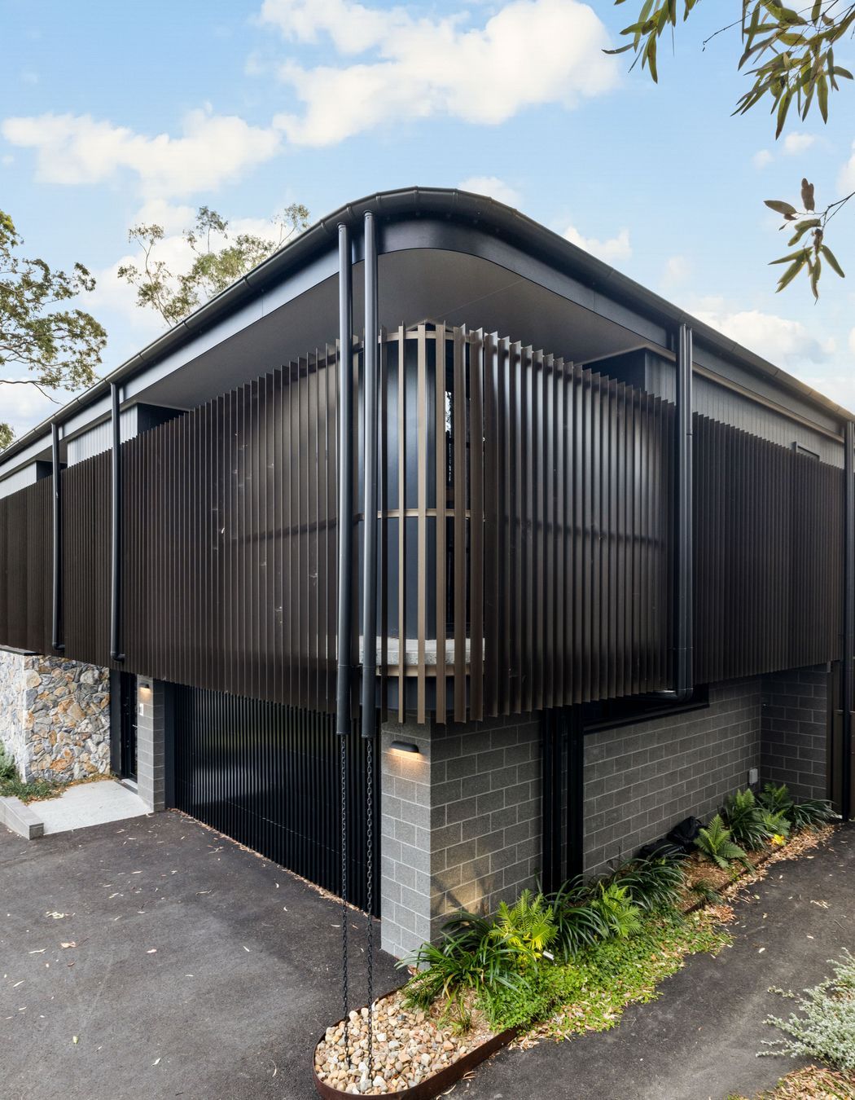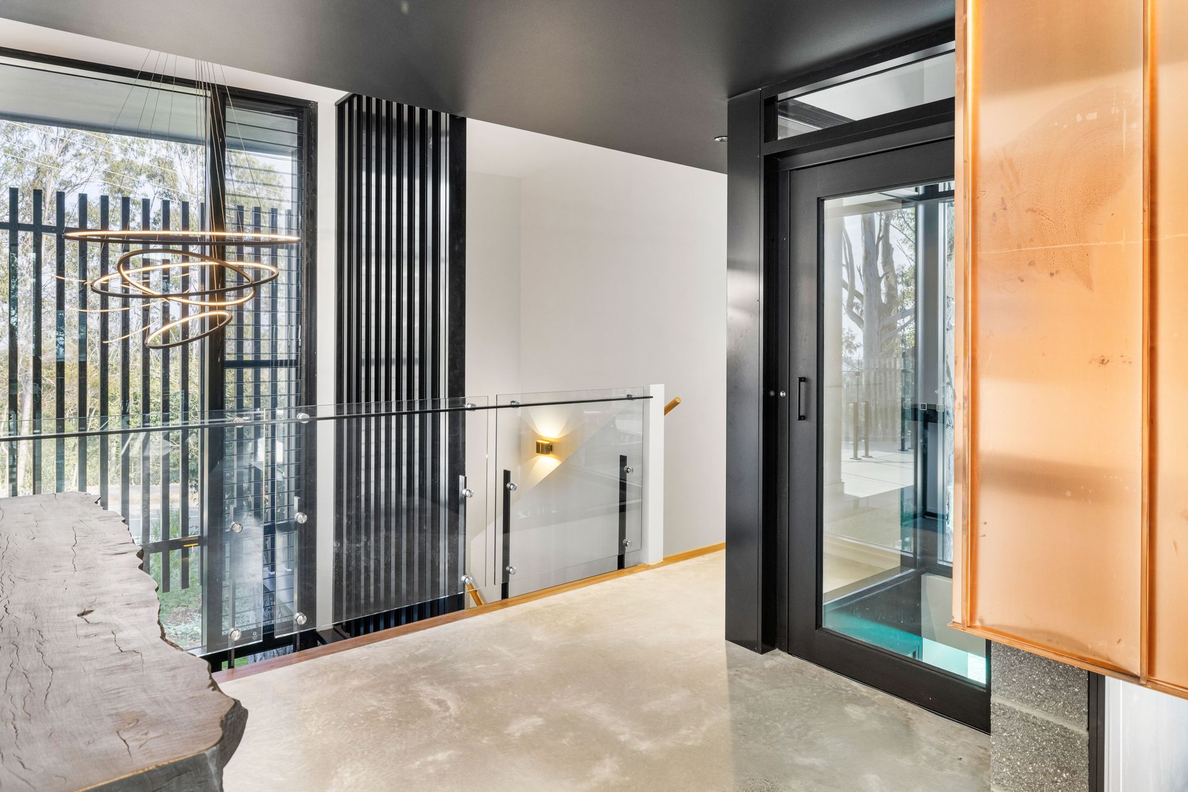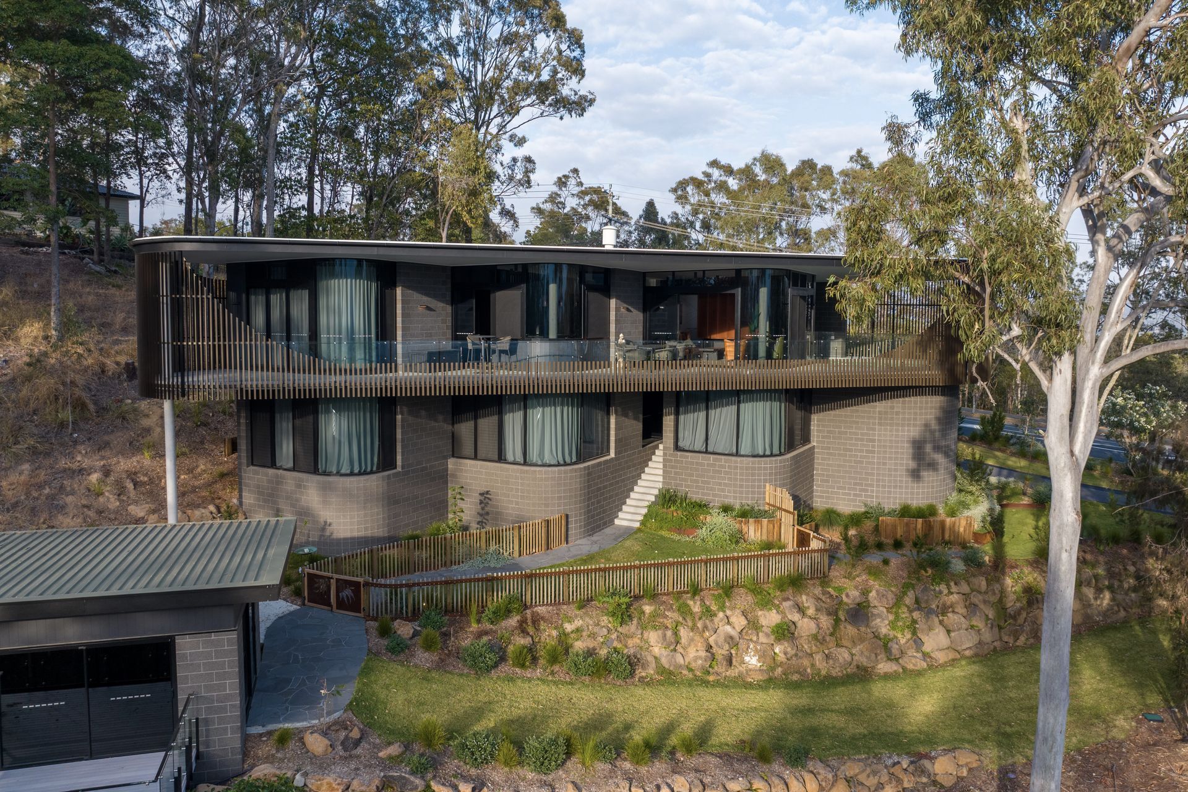Curved & contemporary: a sculptural home curling along a Gold Coast ridgeline
Written by
26 October 2023
•
6 min read

Perched strategically on an elevated ridge behind Currumbin, the Ridge Residence boasts expansive views that stretch down towards the coastline. The promontory was formed by the lava flow of the extinct Wollumbin Volcano and the site is shrouded in a stand of mature gum trees that are part of a gum tree forest in front of the site, providing both the key challenge and the inspiration for the design.
“It was about elevating this living platform to get above the gum tree forest directly in front of us, while protecting the occupants from the noise of a rather busy road, and navigating the bushfire setback,” says architect Paul Uhlmann of Paul Uhlmann Architects.
The architectural vision was clear — to elevate the living platform, providing unobstructed views of the gum tree forest and the coastline while sheltering the residents from the clamour of the adjacent road and against the risk of bushfires.
Navigating the challenges of a bushfire-prone area, Uhlmann worked within the existing footprint of the original home that had sat on the site for 40 years, retaining the terraced foundations for the new build.
The form of the new design celebrates the biophilic curves of nature, and maximises the use of the triangulated house site.
“We've folded the building along this terrace to create secondary living spaces that we can open onto from the internal space, creating pockets of intimacy along the deck and allowing us to divide the internal space up for different uses.”



Robust materials were chosen for the exterior, including shot-blasted face blockwork, extensive glazing, and metal roofing, to fortify the structure against potential bushfire threats.
The materials selected were not merely practical but resonated with the natural palette of the eucalyptus forest. Dark charcoal face blockwork and concrete harmonise with the grey canopies, blending the residence into the landscape. The metal screen that obscures the pool area on the first floor makes a huge visual impact on the exterior of the building, its bronze hues further enhancing the warmer tones within the aggregate of the blocks.
The use of these fire-resistant materials, coupled with glazing that meets stringent codes, a metal roof system, and a substantial water tank for firefighting, reinforces the commitment to safety and environmental responsibility.


The use of concrete blockwork means the building appears solidly grounded in the site, while also allowing for the creation of organic shapes to soften the edges. Standard block sizes in combination with curved wall blocks create a smooth radius to each curved segment.
The clients’ brief meant living spaces and a magnesium pool were required on the upper level, while guest accommodation resides on the lower level.
Uhlmann says it was working within the clients’ parameters to provide these unique features that resulted in some of the more creative design solutions.
“Within this project there's some unique spaces, especially the screening around the pool, and various elements within the large terrace space with the curved glazing, which soften the building into the landscape.”
The clients’ separate art studio, which was another key requirement of the brief, takes in views of the house from lower down the site.
“We wanted to make sure the view from the art studio was inspiring for the owners, so as they work on their art, they're looking back up at a sculptural element,” says Uhlmann. “To create this sculptural aspect, we've taken the curved glass through the first floor and down to the ground floor, which becomes a very strong element across the northeast facade of the building.”


Upon arrival, a grand entrance unfolds, with the stone wall of the front facade guiding inhabitants into the entrance where they can access the first floor either by lift or stairs. Here, a surprise awaits — a panoramic view of the pool framed by the architecture. The first-floor living spaces, strategically positioned to maximise the breathtaking views, become the heart of the residence. A masterful blend of intimate and vast spaces unfolds, inviting occupants to savour the landscape.
The layout of Ridge Residence is a careful orchestration of spaces, with the curved pool taking pride of place at the front of the first floor, screened in by delicately curved metal battens. The extensive aluminium screen floats above the blockwork base, providing privacy and shade from the western sun while simultaneously swooping to allow for panoramic coastal views to the east. The living spaces are directly adjacent to the pool area, taking in the coastal views, while the master bedroom is discreetly positioned behind the living spaces, ensuring a balance between privacy and connection with nature. Secondary spaces, including a media room, grace this level, while the lower floor accommodates guest bedrooms and a garage.
The relationship between the building and the site is a dance of forms and materials. Charcoal face blockwork, stone and concrete, carefully chosen to mimic the hues of the surrounding eucalypt forest, create a visual harmony. The deliberate use of these materials extends to the landscape, fostering an environment where the building seamlessly merges with its natural context.



In Uhlmann's own words, the inspiration for the Ridge Residence is deeply rooted in understanding the land and its nuances. Having lived in close proximity to the site two decades ago, he brings a visceral understanding of the environmental factors shaping the project. The desire to embed the building into the natural landscape and blend it seamlessly with the eucalyptus forest guided every design decision. Native landscaping species within the landscape architecture were used extensively to further integrate the building with the existing bushland.
The Ridge Residence is not just a house; it's a culmination of a lifetime of experiences for its owners. Having previously built two architectural gems, the clients sought a residence that would evoke excitement and inspiration. The challenges posed by the build, exacerbated by the global pandemic, only served to deepen the connection between the occupants and their sanctuary.
From the sculptural elements that define the exterior to the carefully curated materials within, every aspect of the Ridge Residence exudes a sense of purpose and artistry. The kitchen, with its dark tones and vibrant green Amazonite stone, mirrors the earthy tones of the surrounding landscape. The entry, featuring a glass lift that tales you on an awe-inspiring journey as you ascend to the first floor, revealing glimpses of the pool, tiled entirely with Spanish mosaics, and vast landscape and ocean beyond.
Ridge Residence transcends the boundaries of conventional architecture. It is a living testament to the harmonious coexistence of form and function, where every design decision is a dialogue between the built environment and the natural world.
Discover more projects by Paul Uhlmann Architects

