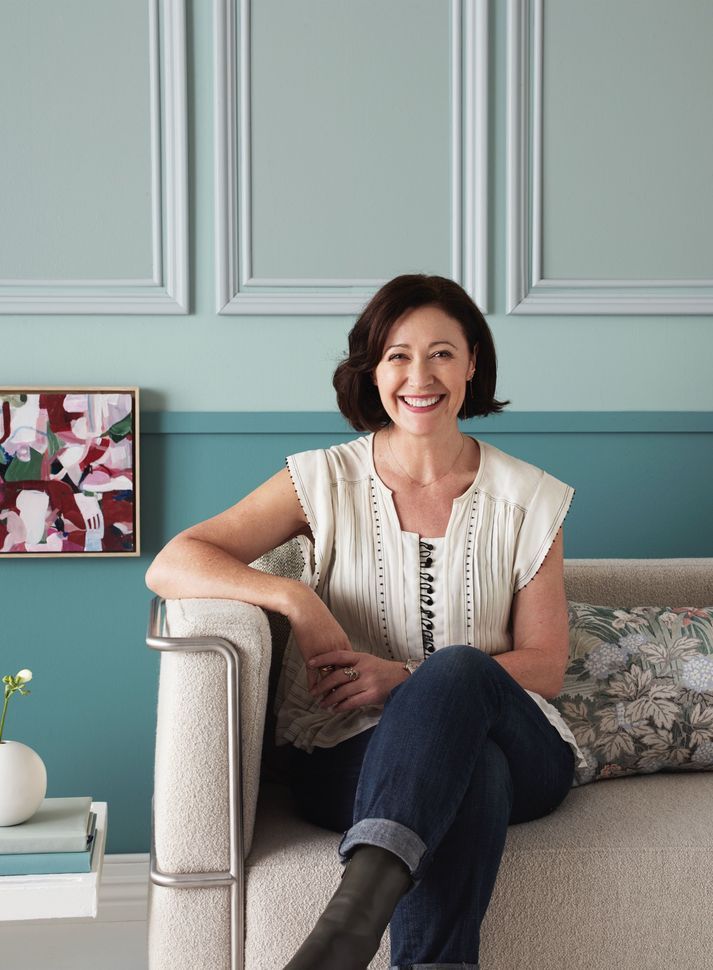Curated contours align the interior and exterior architecture of this exceptional family residence
Written by
07 April 2024
•
4 min read

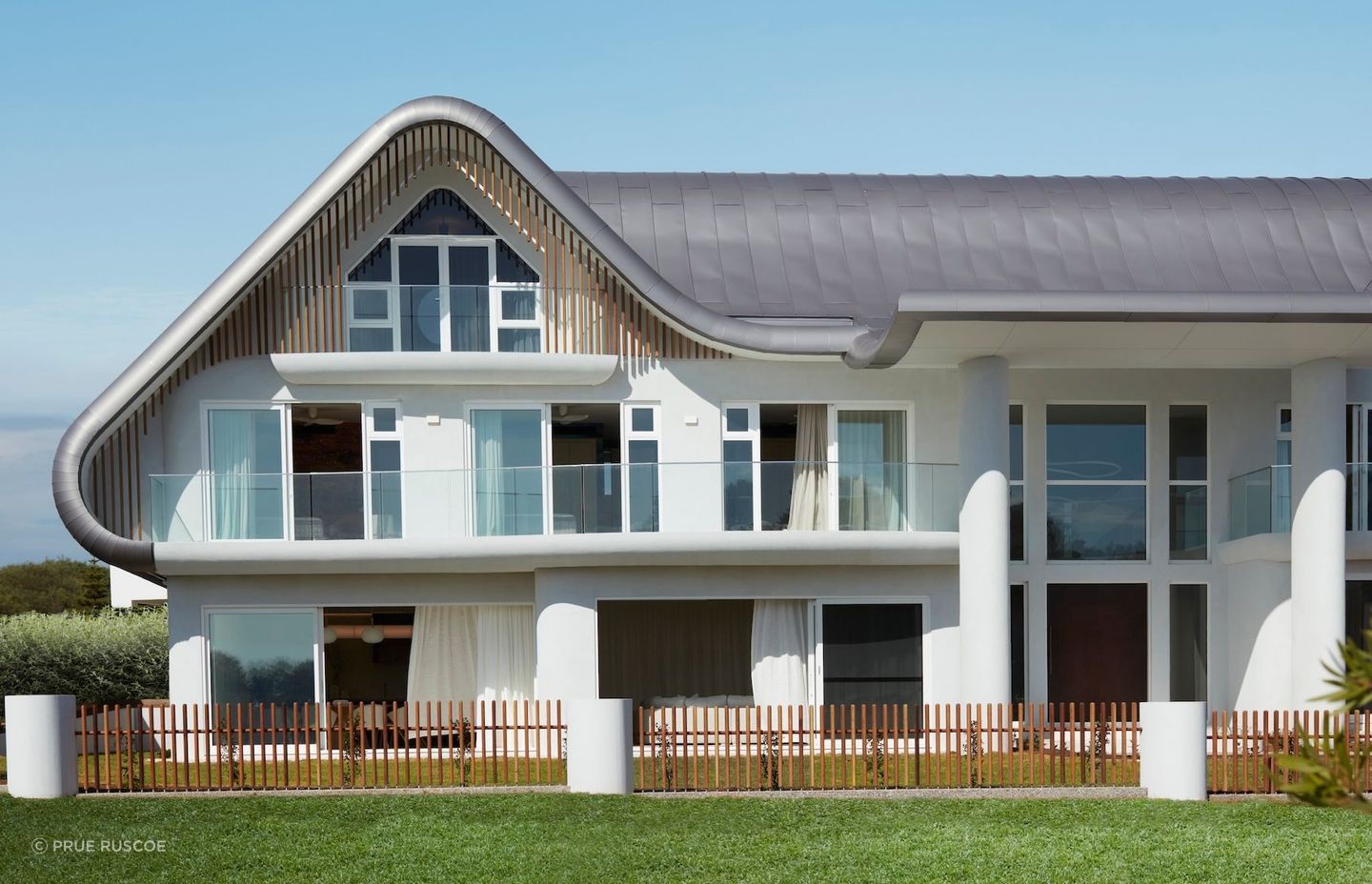
Creating an interior that would sit harmoniously with the exemplary exterior was a challenge Birdblack Design was more than willing to take on. Starting early in the project's development, the team collaborated with Jason Harb of JIH Building Design, who crafted Hai Lang's unique architecture and partnered with Jake Kearns of Aspire Constructions for the meticulous build. After Jason had agreed on the structure and facade of the home with the clients, Sarah and her team came on board to create an interior space that would reflect the unique exterior blueprint.
The home's design pays homage to the clients' Asian heritage while maintaining a clear modern aesthetic inside and out, honouring the principles of Feng Shui. The property's name, 'Hai Lang' means 'wave' in Mandarin, reflected in the curvaceous roofline, which mimics the graceful dance of waves on nearby shores.
As a result of the design team being on board early in the process, the clients were confident in allowing them to lead the interior decisions. Birdblack Design's Sarah Nolen explains, "The clients showed great trust and allowed us considerable freedom. They didn't provide any inspirational images or specific preferences for us to work with." The one aspect the clients were clear on was that while luxurious finishes were important, they didn't want the property to look in any way 'overtly stately or overtly oriental' in its style.
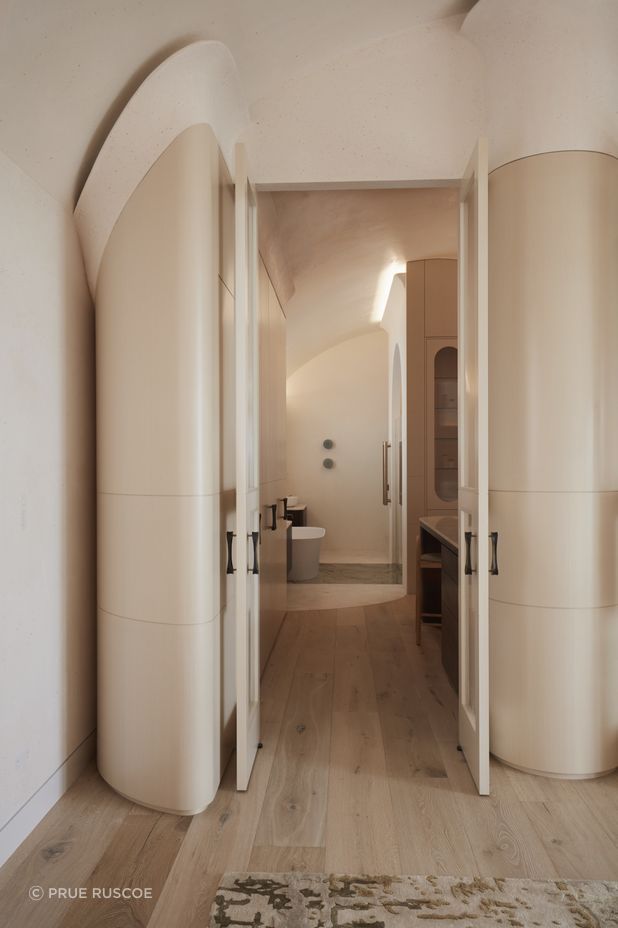
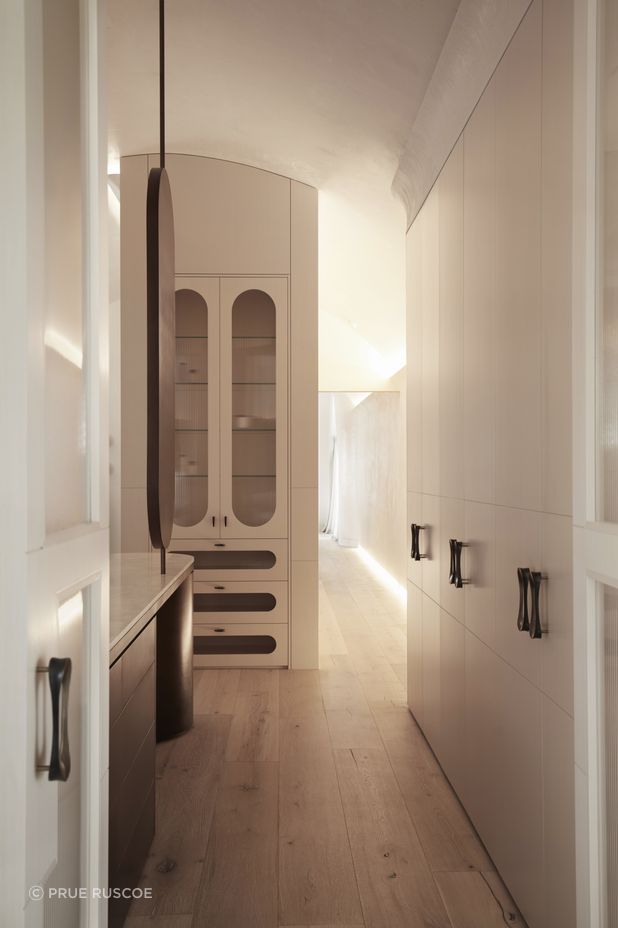
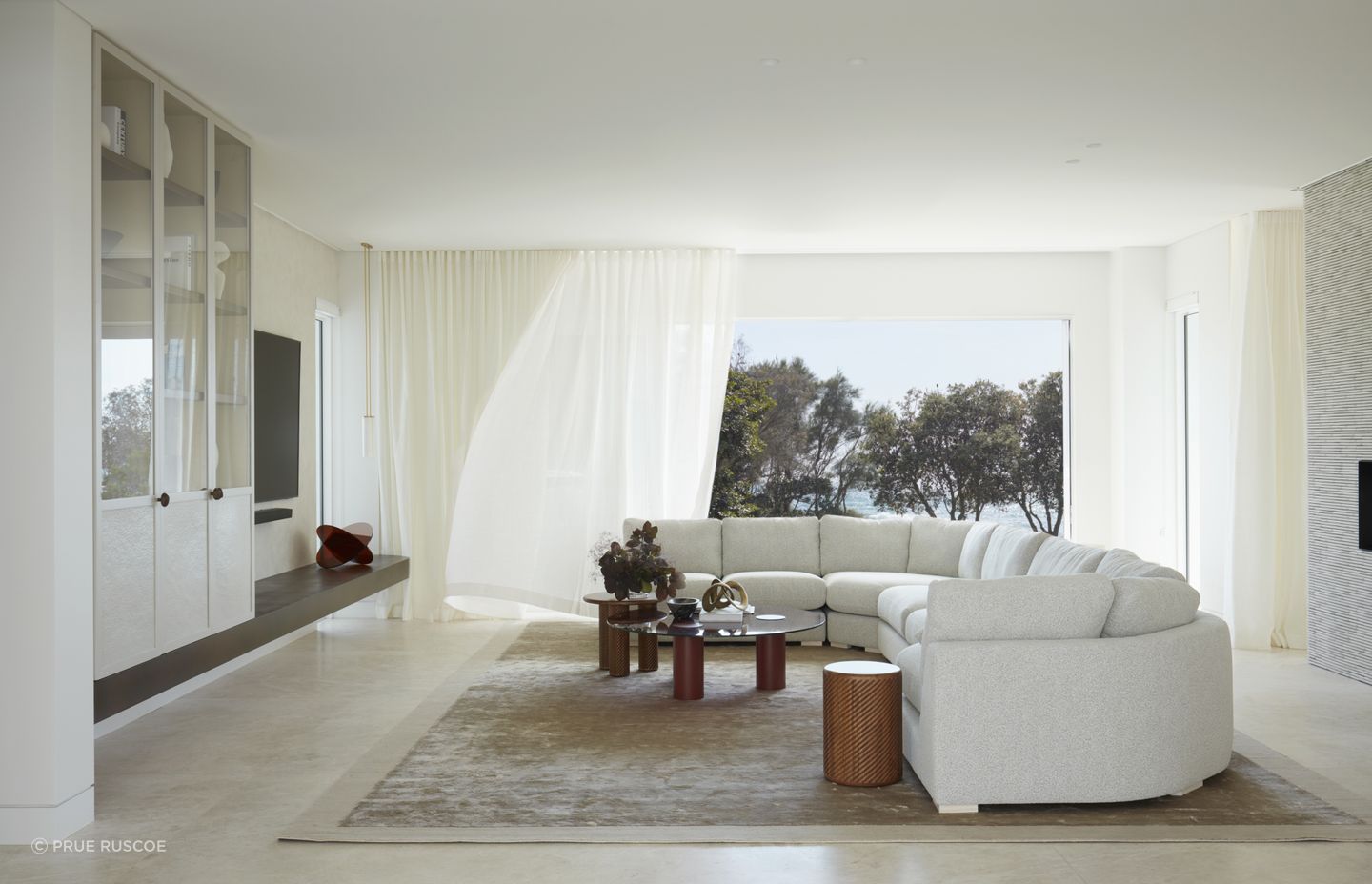
Although only a handful of materials run throughout the home's design, this restrained and refined palette is a triumph. A feeling of sanctuary from the moment you walk through the door is punctuated with moments of dramatic artistry to draw the focus and elevate specific spaces in the home. French vanilla marble adorns the floors and countertops; walls are finished in custom micro-cement reflecting an elegant bone colour base with real gold and silver flakes hand-thrown into the mix before application. "We were there during that process to say whether we wanted more or less of the gold and silver in the mix," Sarah recalls. "The impact changes throughout the day and at nighttime when shadows cast; it's a really beautiful finish." A light timber veneer in Truffle White makes up the joinery in every single room in the house, complementing the peaceful palette.
Liquid copper and touches of brass accentuate these light tones, and the lighting throughout the home is treated as almost another layer in the design palette. "Having a bespoke lighting plan that's the light source itself kind of eliminated a lot of these visual products, so they carry the light rather than having downlights and light fittings everywhere," explains Sarah. Especially in the attic level, the beautiful lighting adds an element of intrigue to the rooms, "Beautiful cove lighting uplights onto the ceiling, so it really accentuates and highlights those curves for us, without us having to do a specialised paint colour on the walls", Sarah expounds.
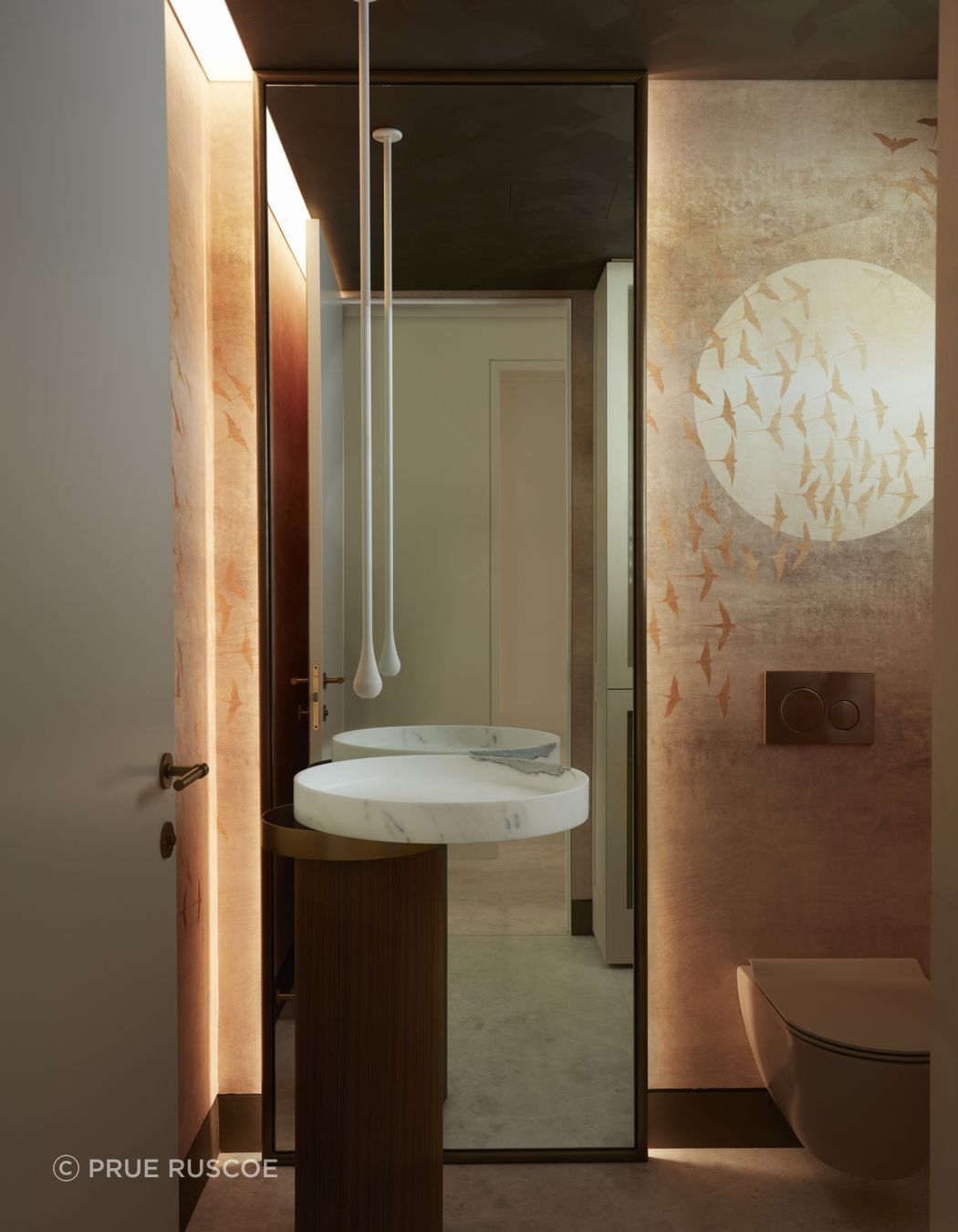
While the restrained palette is evident throughout most of the home, the powder rooms reflect an artistic side. A glowing gold-tone washes over the lower level powder room wall, adorned with a stunning hand-painted mural of birds surrounding a golden moon. "We wanted to make sure that room was a bit more special and effective when you walk through the door," Sarah describes.
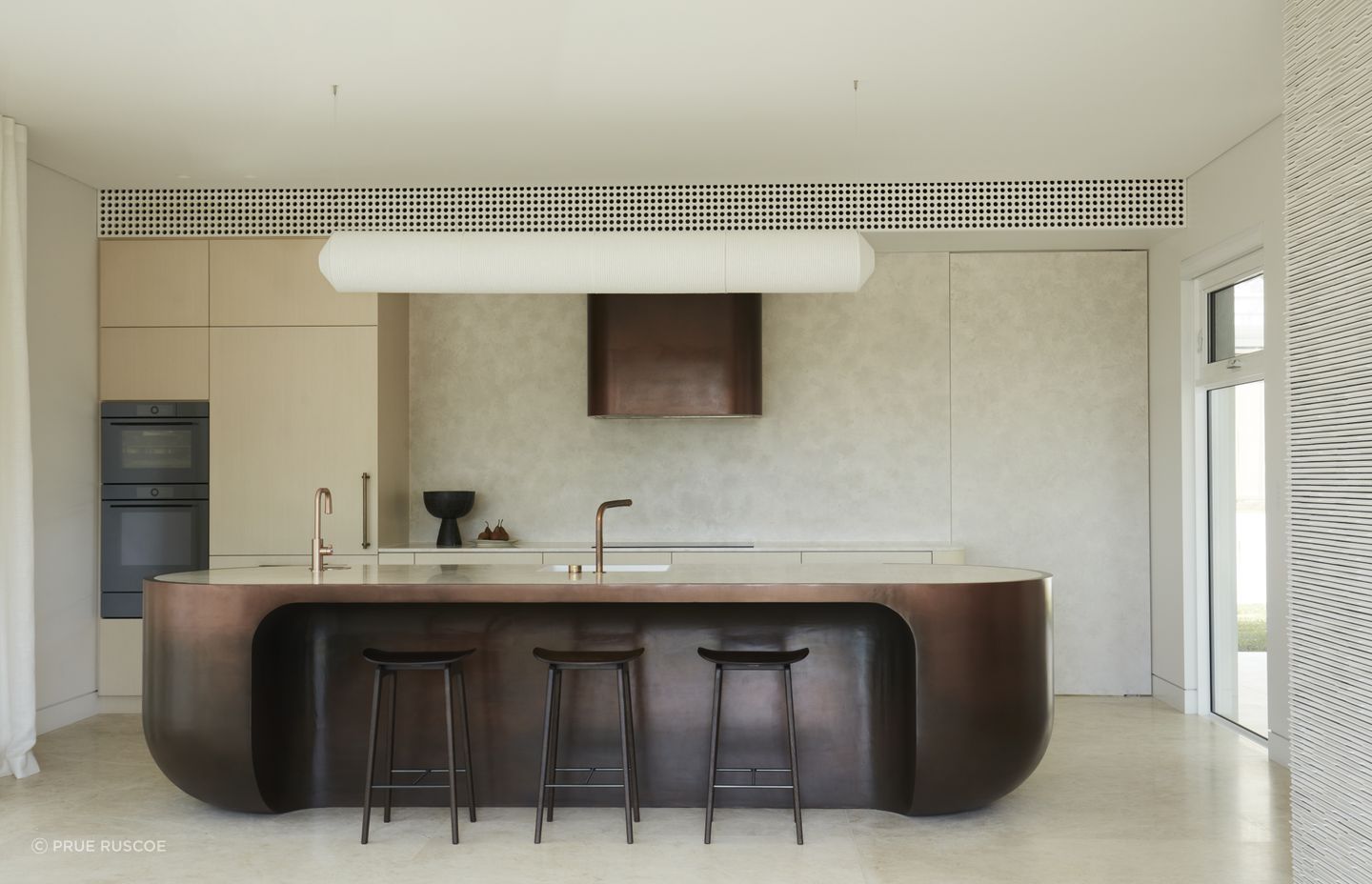
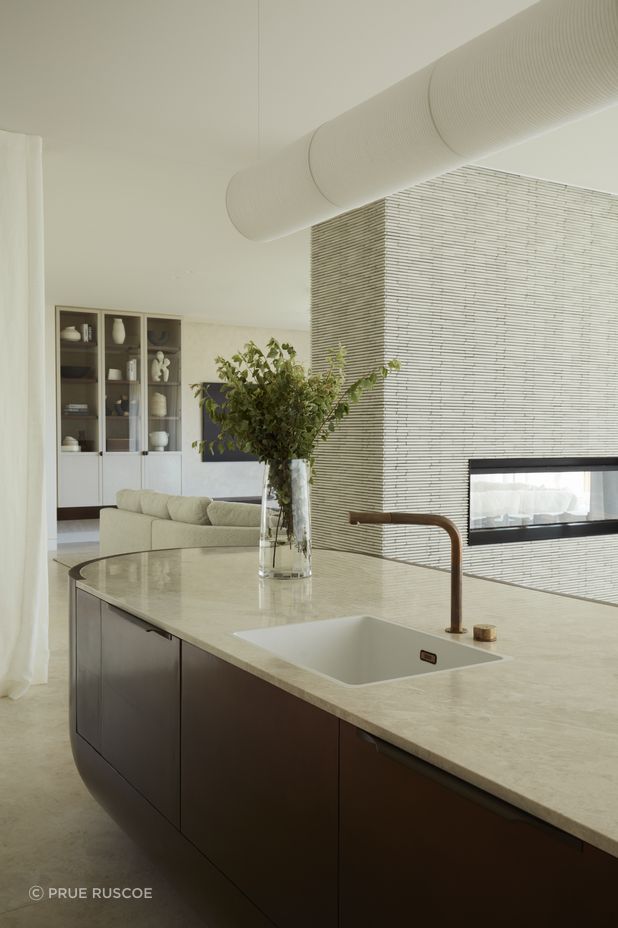
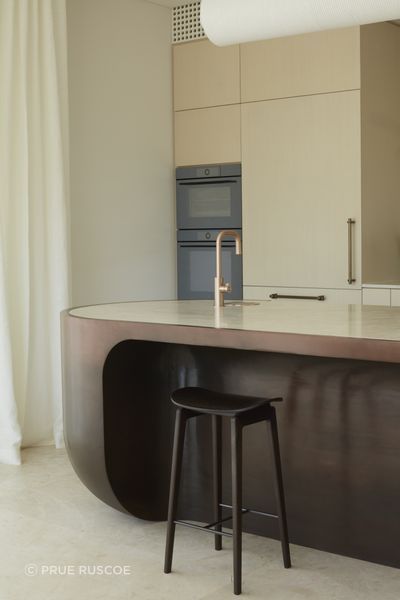
The powder room has a special feel to it, but the kitchen has one of the biggest talking points in the home. The exquisitely created monolithic kitchen island could so easily be a weighty piece in such a light space. However, the decision to richly curve the entire unit using layers of liquid metal gives it a soft and enveloping feeling. The process was challenging, to say the least. In creating the design, it was imperative the lines of the structure were not visible, the layers of liquid metal had to be meticulously applied to make sure there were no flaws or structural lines showing through. There are around 100 layers of liquid metal on the finished island, one of the most formidable units to create in the home but also one of the most spectacular.
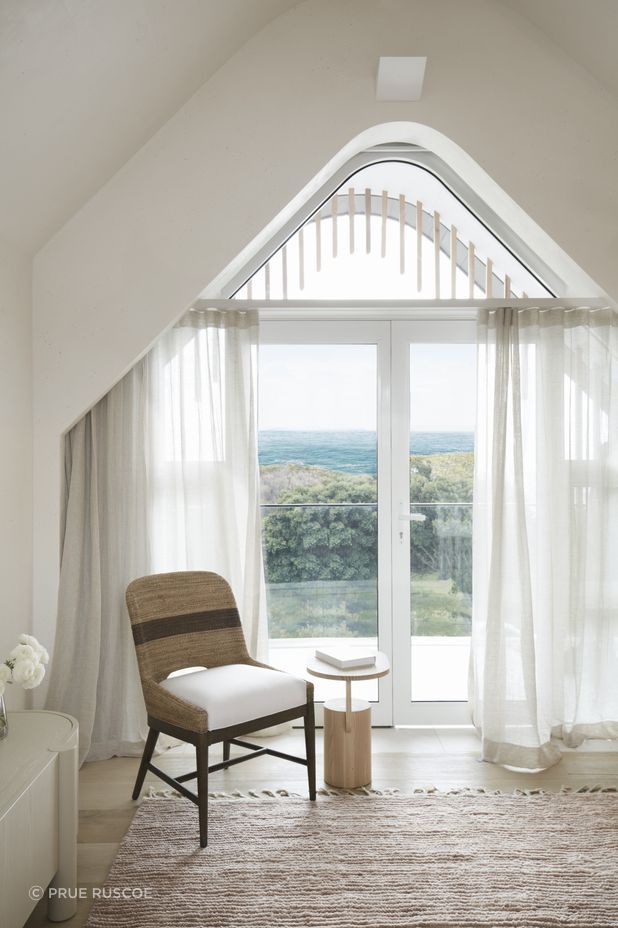
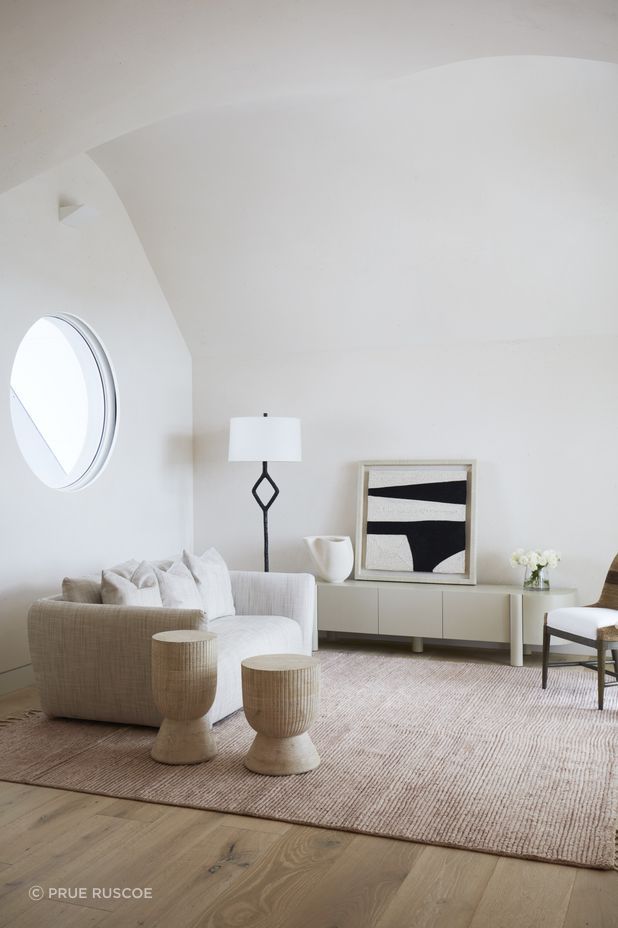
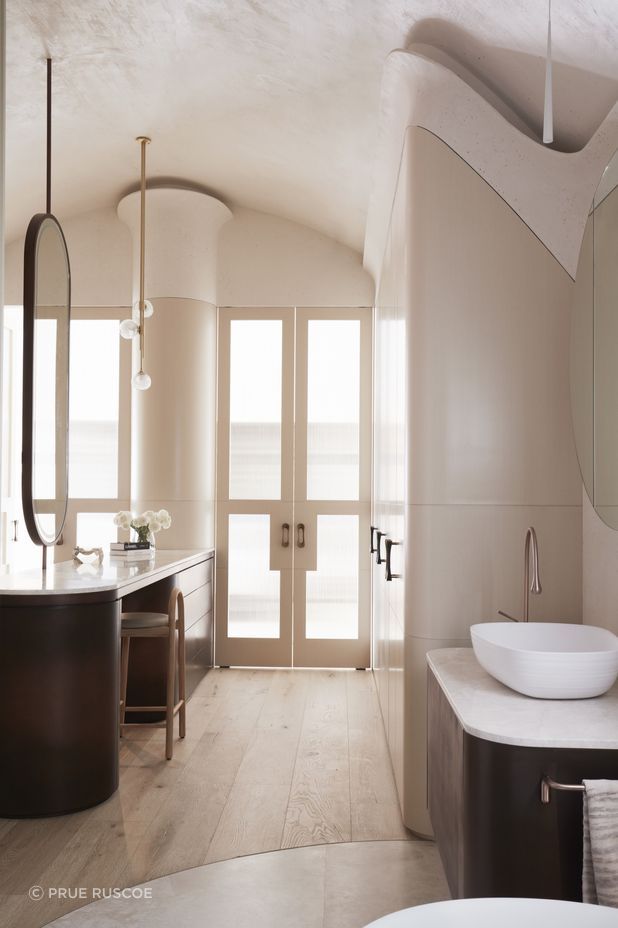
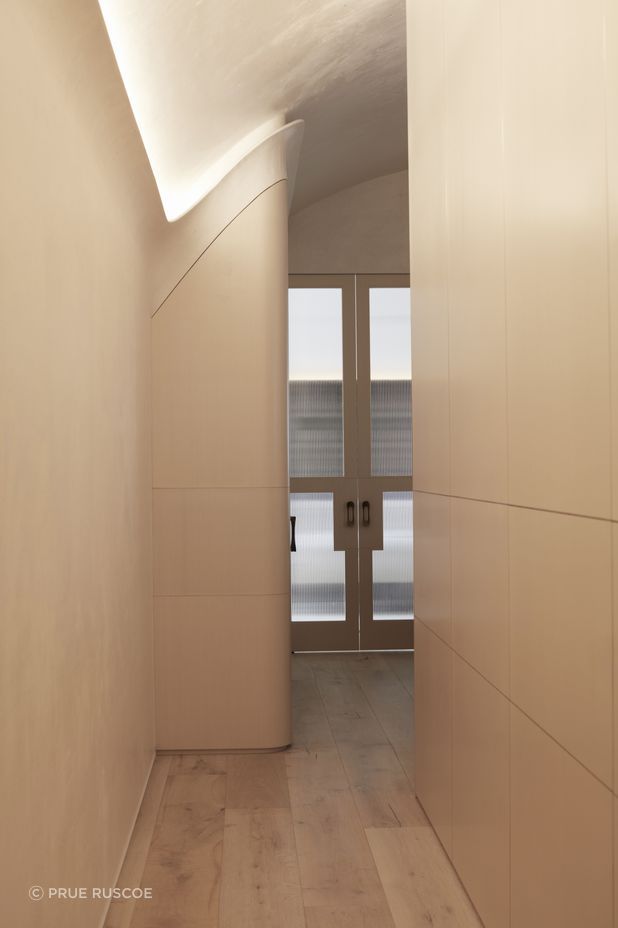
While each level is unique, the attic level itself was somewhat tricky to create in the first place, as the restrictions on the New South Wales home only allowed for a two-level dwelling. "That attic level needed to be in a sort of roof space; that's why that roofline comes in and almost hugs the building and hides that top level", Sarah explains. This three-level home more than stands out in its New South Wales neighbourhood crowd, and while the exterior architecture is stunning, the interior is a masterpiece in restrained elegance.
If you're looking to create your own interior masterpiece, contact the team at Birdblack Design today.
