How to enhance your property design with a basement
Written by
15 October 2024
•
4 min read

For specifiers and homeowners seeking to maximise the space of an existing house, basement construction while re-piling provides an efficient, cost-effective way to enhance an existing home. As Simon Rollo, Director of CCS foundation specialists, says, "People are looking toward improving their current homes, especially with the tough housing market. Rather than move, they’re reworking what they've got, adding extra space without changing location."
For companies like CCS, which specialises in re-levelling, re-piling, retaining and foundation solutions, basement construction has become a core part of its business. "Re-piling is our main enquiry at the moment," explains Simon. “While retaining walls and other structural work account for part of the business, basement projects are where the demand lies.”
“We work with architects who need foundations stabilised during renovations. That's where we come in, focusing on the structure from the ground down," Simon adds.
Why are homeowners opting to go underground? According to Simon, one of the primary drivers is the lack of available land. “Often, Clients are on small sites and need extra room without moving. Adding a basement allows them to expand – whether to add bedrooms, bathrooms or car accommodation – while staying in the same location and adding significant value to the property."
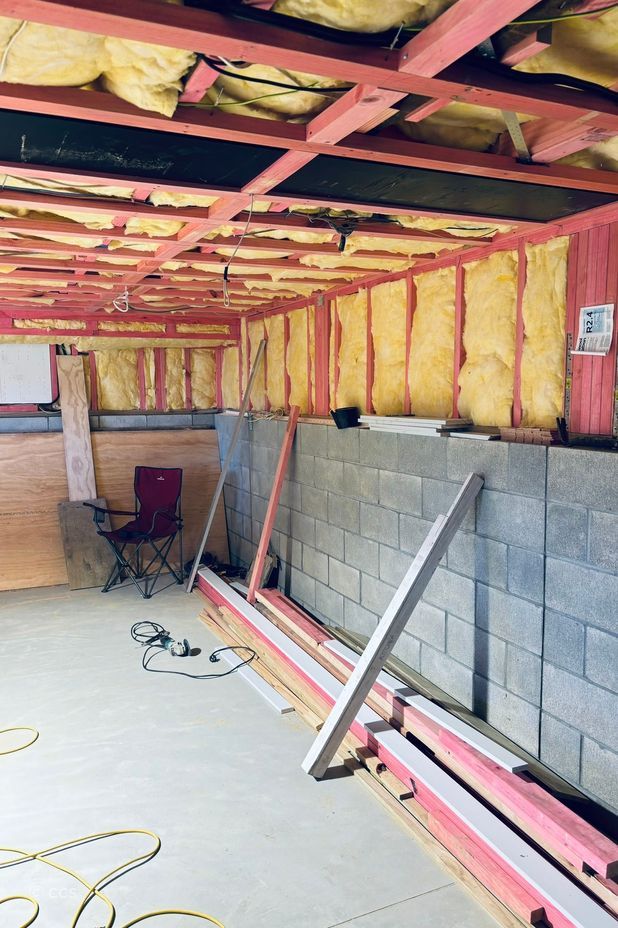
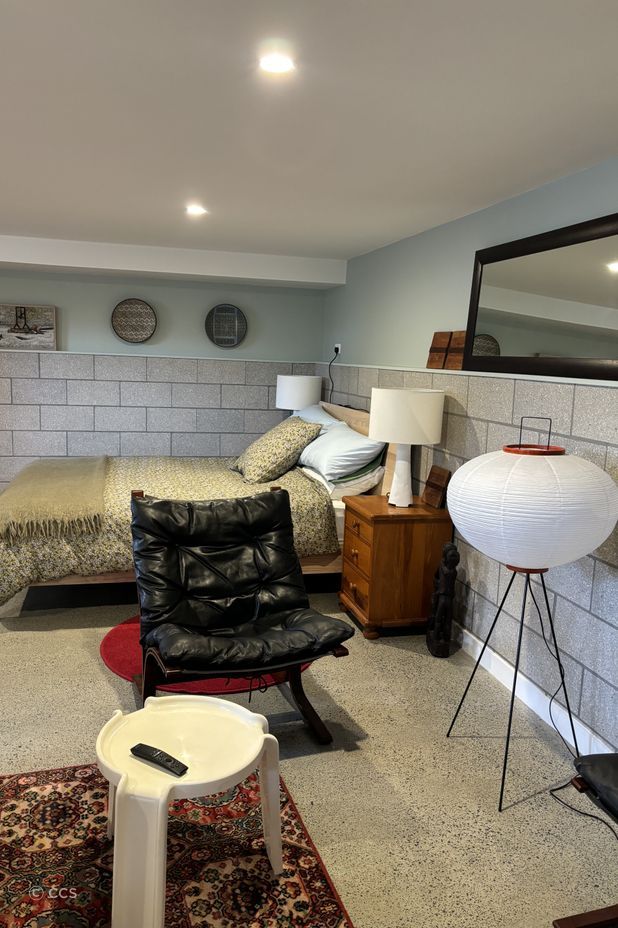
The Parnell project
A prime example of creating a basement to increase the size of the home is the Parnell, Auckland project. The homeowners approached CCS to create a new space under their existing house. The process involved excavating the area, removing the dirt, and re-piling the house. "Initially, the client wanted a room for their sculpting studio," says Simon. "But realising the basement's potential, they turned it into a general living space with a bathroom, creating a multipurpose area under the home." At approximately 30 square metres, the basement was completed within budget and on time.
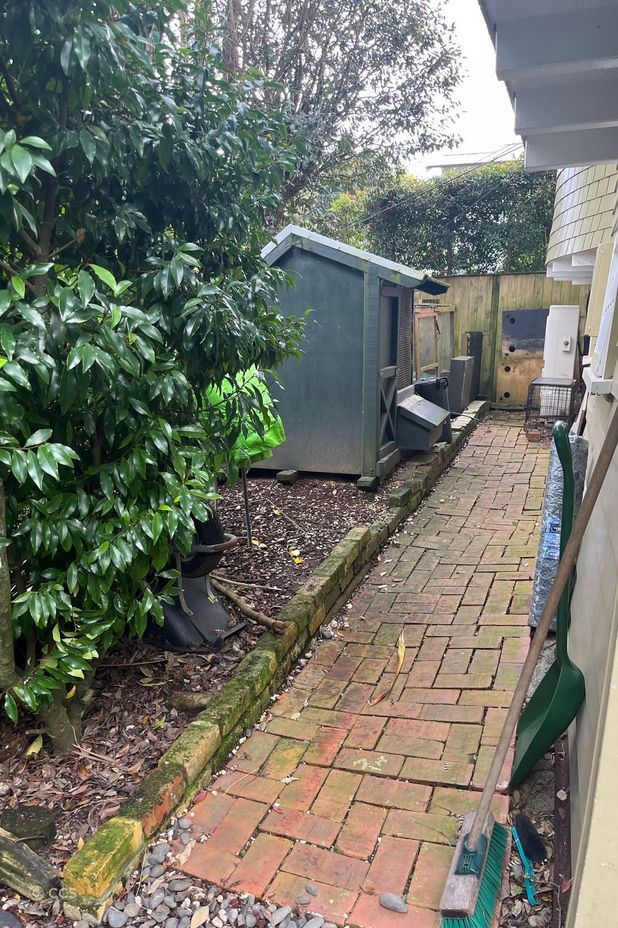
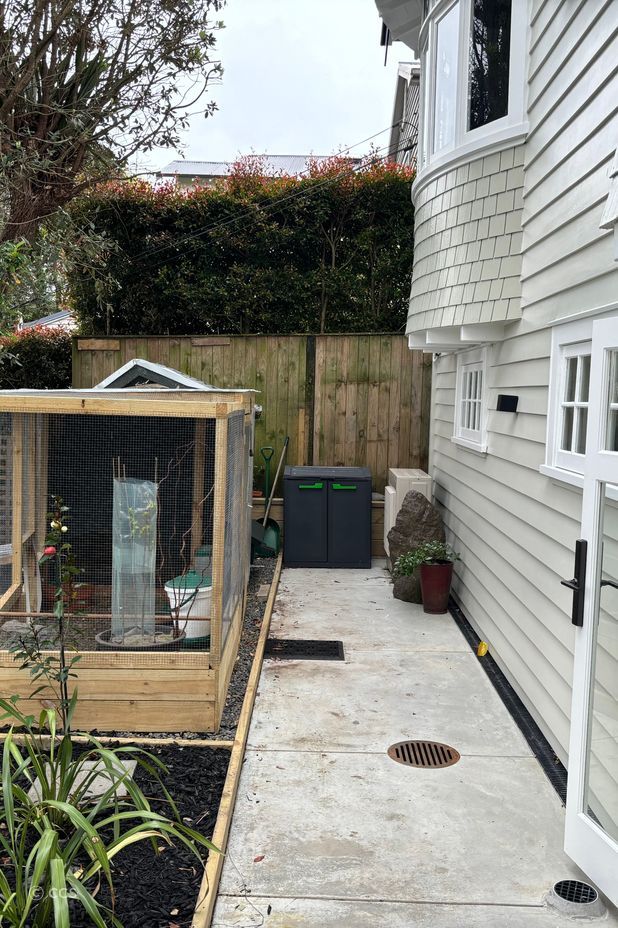
How to build a basement in New Zealand
For specifiers or homeowners considering adding a basement, it’s helpful to understand the general process.
1. Excavation and re-piling: As the project usually begins with excavation, CCS often works with homes already raised on stumps, making it easier to dig out space beneath. “Many New Zealand homes, especially older ones, are built on timber stumps,” explains Simon. “Re-piling involves pulling out the old piles and replacing them with new ones.”
2. Construction: Basements are built on a concrete slab for stability before framing, enclosing the space, and adding windows and internal or external access. Homeowners and clients may wonder whether their existing foundation will work. “Generally, we work with houses on stumps,” explains Simon. “It’s much easier to create space underneath those. If the house is on a concrete slab, adding a basement is more complicated but not impossible.”
3. Fit-out: Once a basement is added, the space is fitted into additional bedrooms, home offices, or even fully equipped guest suites with bathrooms. For families growing out of their current homes, a basement provides a solution that is both functional and flexible. “In many cases, our clients realise how much value they can add,” says Simon. “While they start with a simple idea, the space often evolves into a more elaborate addition.”
Can you live in a house under basement construction?
Depending on the project, homeowners can continue living in the property during a basement construction, minimising lifestyle and family disruption. Simon notes, “It depends on the project, but generally, it’s possible for the homeowners to stay during the piling and excavation phase. For the Parnell project, the clients lived there throughout construction."
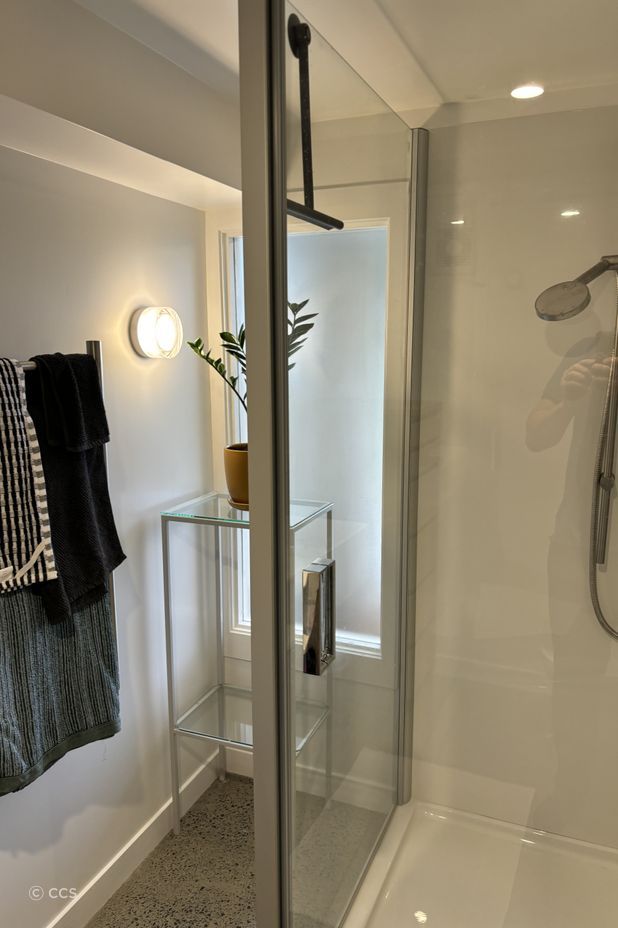
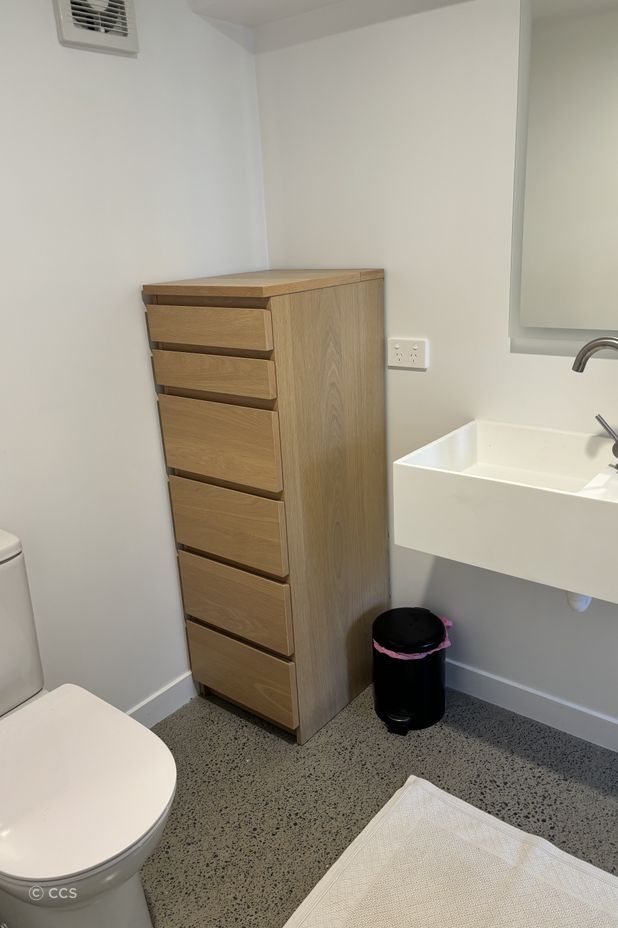
The benefits of adding a basement
The benefits of basement construction extended beyond adding extra space. In areas where land is at a premium price, and homes are tightly packed together, a basement can add considerable value without the need for additional square footage – especially if it’s in a prime location.
By working with companies like CCS, Architects and homeowners can extend the lifespan of older homes. This is especially relevant in New Zealand, where many houses date back decades and sit upon aging stumps. “We see a lot of homes that are 60 to 120 years old, and they need foundation work anyway,” says Simon. “Re-piling and basement construction can stabilise the house and create usable space.”
As housing prices continue to rise in New Zealand, the trend toward making the most of existing homes will likely grow. Basement construction offers a smart alternative to moving, allowing homeowners to upgrade their living situation without relocating.
Whether a client needs room for a home office, an additional bedroom, or a full guest suite, the space beneath a property clearly holds untapped potential.
View more basement projects or contact CCS on ArchiPro today for a quote on your next project.
