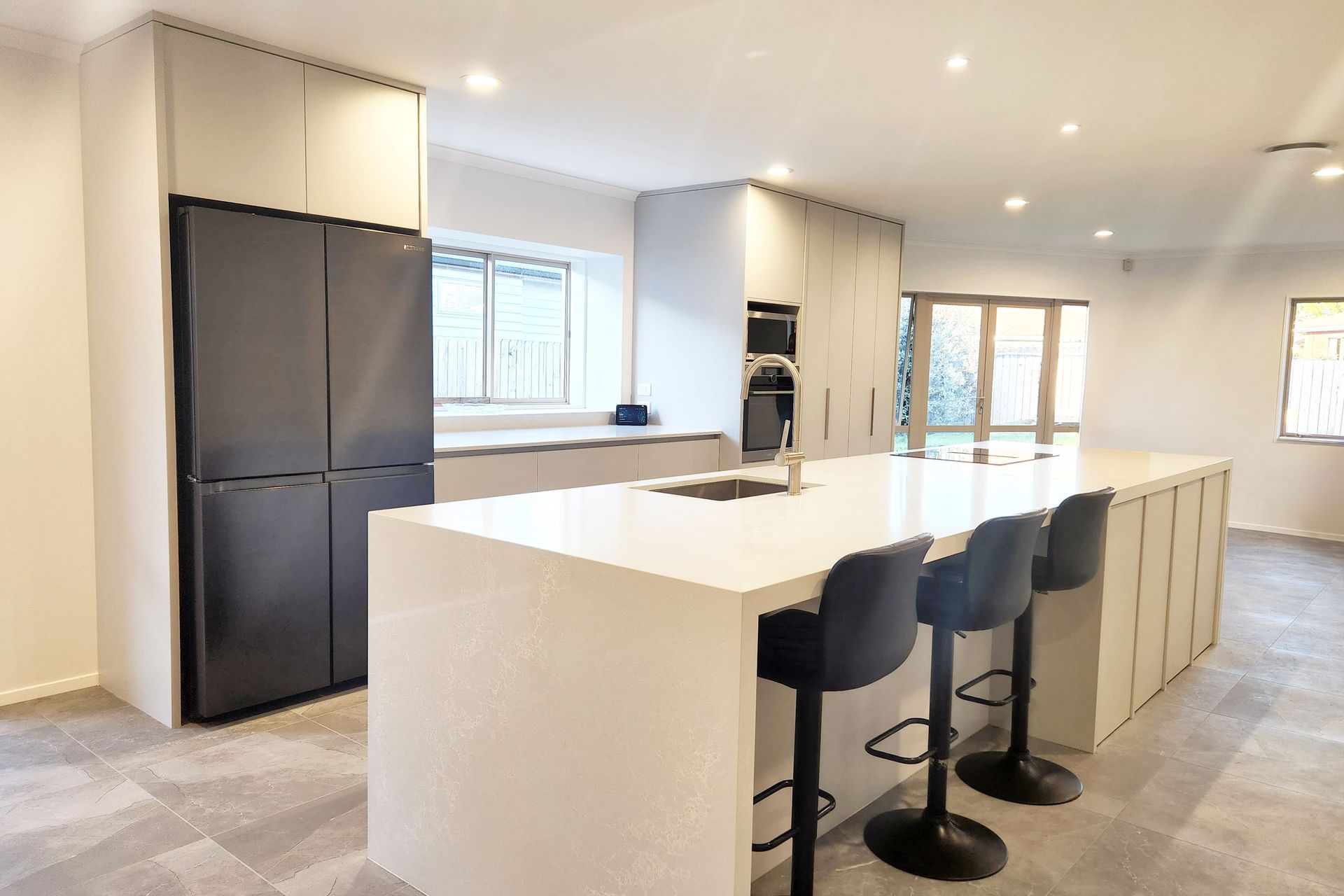Passive House construction: a sustainable revolution in building design
Written by
14 May 2024
•
5 min read

Passive House construction represents a revolutionary approach to building design that prioritises energy efficiency, occupant comfort, and environmental sustainability. Rooted in meticulous attention to detail and innovative technology, Passive House buildings set a new standard for sustainable architecture. We spoke to Shaun Spillane from SAS Builders, a specialist in Passive House construction, to understand the fundamental principles, benefits, and future prospects of Passive House construction.
Shaun's journey into Passive House construction
For Shaun, the allure of Passive House construction was initially sparked by a deep-seated commitment to sustainability. The prospect of crafting buildings that not only minimise energy consumption but also provide healthier and more comfortable living spaces resonated profoundly with his values.
As Shaun delved deeper into the intricacies of Passive House construction, he became captivated by its innovative techniques and design principles. It became evident to him that Passive House construction wasn't just a trend, it was the future of sustainable building practices.
“Passive House construction truly feels like the way of the future for our industry. Beyond the environmental benefits, it creates healthier and more comfortable spaces for our clients, which ultimately benefits future generations as well.”

Understanding Passive House construction: core principles
Passive House construction revolves around several core principles that differentiate it from conventional building methods. At its essence, Passive House construction prioritises:
- A super insulated envelope: Buildings are enveloped in highly efficient insulation, minimising heat loss in winter and heat gain in summer. “This is a big step up from the standards required by the current NZ Building Code.”
- Airtight design: Rigorous attention is paid to creating airtight building envelopes, mitigating draughts and ensuring consistent indoor temperatures.
- Energy Recovery Ventilation (ERV): A ventilation system with heat recovery ensures optimal indoor air quality while minimising energy loss.
- Minimal heating and cooling needs: Because of the super insulation and airtightness, Passive Houses require very little additional heating or cooling. “This translates to lower energy bills and a much lower impact on the environment.”
These principles work in tandem to create buildings that are not only energy-efficient but also comfortable and healthy for occupants.
Benefits of Passive House construction: redefining sustainable living
The advantages of Passive House construction over traditional building methods are manifold:
- Healthier families: Improved indoor air quality and stable temperatures contribute to better respiratory health and overall well-being for occupants.
- Significant energy savings: By drastically reducing energy consumption for heating and cooling, Passive Houses offer substantial long-term savings on utility bills.
- Enhanced durability: Meticulous design and construction minimise the risk of mould growth and structural damage, ensuring longevity and sustainability.
- Higher resale value: With increasing awareness of energy efficiency among homebuyers, Passive Houses may command premium prices in the real estate market.
“In short, Passive Houses offer a compelling combination of health, comfort, energy savings, and potentially even a financial advantage when it comes time to sell,” shares Shaun.

Qualifying as a Passive House: key components
Achieving Passive House certification requires meticulous attention to detail and adherence to specific criteria:
- Thermal bridge design: Minimising thermal bridges ensures optimal energy performance and comfort within the building.
- Airtight construction: Rigorous airtightness measures, verified through blower door tests, are essential for maintaining interior comfort and energy efficiency.
- Solar gains: “Window placement and overhangs are strategically planned to capture sunlight for natural heating.”
Addressing misconceptions: clearing the air
Two common misconceptions surrounding Passive House construction include cost and aesthetics, shares Shaun:
- Cost prohibitive: While upfront costs may be slightly higher, the long-term savings on energy bills offset this investment, making Passive House construction a financially viable option. “Additionally, as Passive House becomes more mainstream, the cost of materials and expertise is coming down, making it a more affordable option.
- Aesthetic limitations: Passive House is a set of principles and performance standards, not a specific architectural style. “You can design a Passive House in almost any architectural style you like, from modern to traditional.
“There are no restrictions on the number or size of windows you can have, as long as they are high-performance windows that meet the energy efficiency requirements. In fact, well-placed windows can be a great way to take advantage of natural light and solar gains for heating in winter.”

Performance & effectiveness: a comparative analysis
Passive House buildings outperform traditional buildings significantly in both energy efficiency and indoor comfort:
- Energy Efficiency: Passive Houses consume up to 90% less energy for heating and cooling compared to traditional buildings, resulting in substantial cost savings and reduced environmental impact.
- Indoor Comfort: Consistent temperatures and minimised moisture levels in Passive Houses create a healthier and more comfortable living environment, free from cold drafts and mould growth.
As Passive House construction continues to gain traction, several promising developments are on the horizon, shares Shaun.
“As Passive House building spreads, builders can gain expertise in energy-efficient construction, potentially influencing conventional building practices for the better.”
Growing demand may also lead to the standardisation of Passive House materials and components, making this approach more accessible and cost-effective.
“A focus on sustainability might lead to stricter building codes, potentially aligning with Passive House standards.”
Passive House construction represents a paradigm shift in building design, offering a sustainable solution to the challenges of the 21st century. As awareness grows and technology advances, Passive House construction is poised to play a pivotal role in shaping the future of the built environment.
Explore sustainable and Passive House projects by SAS Builders