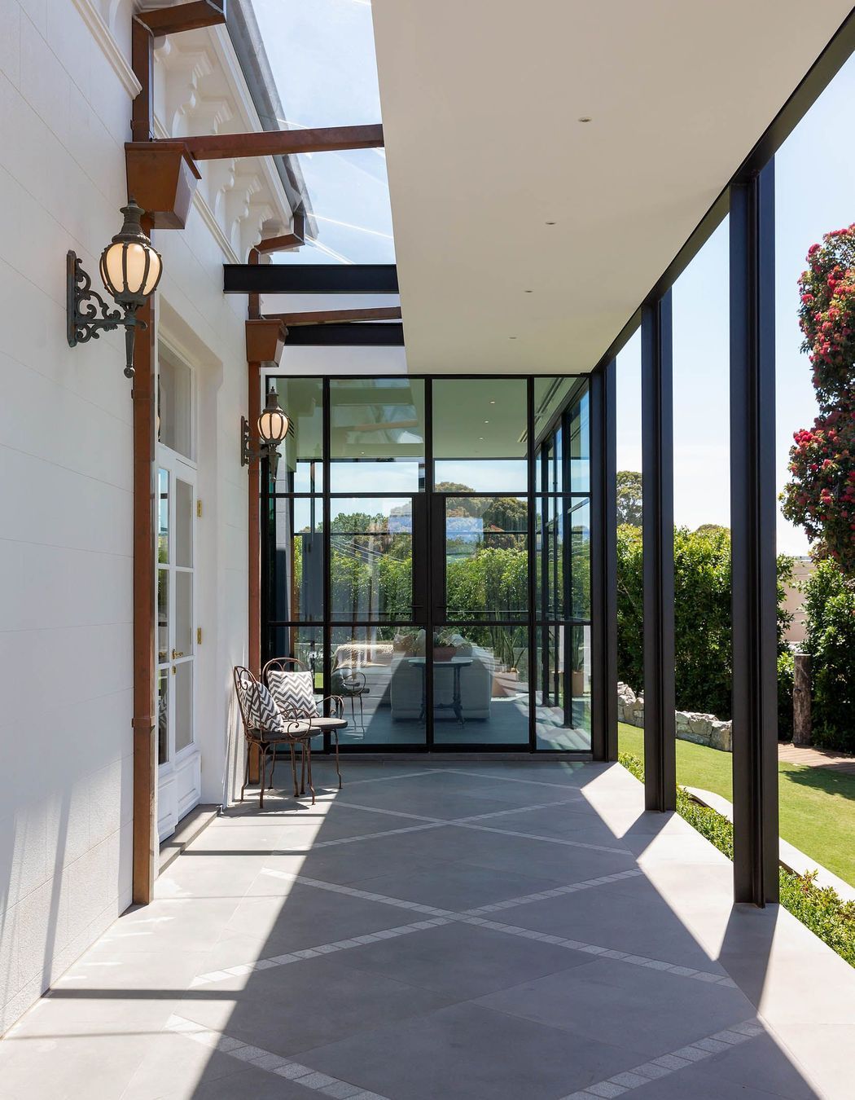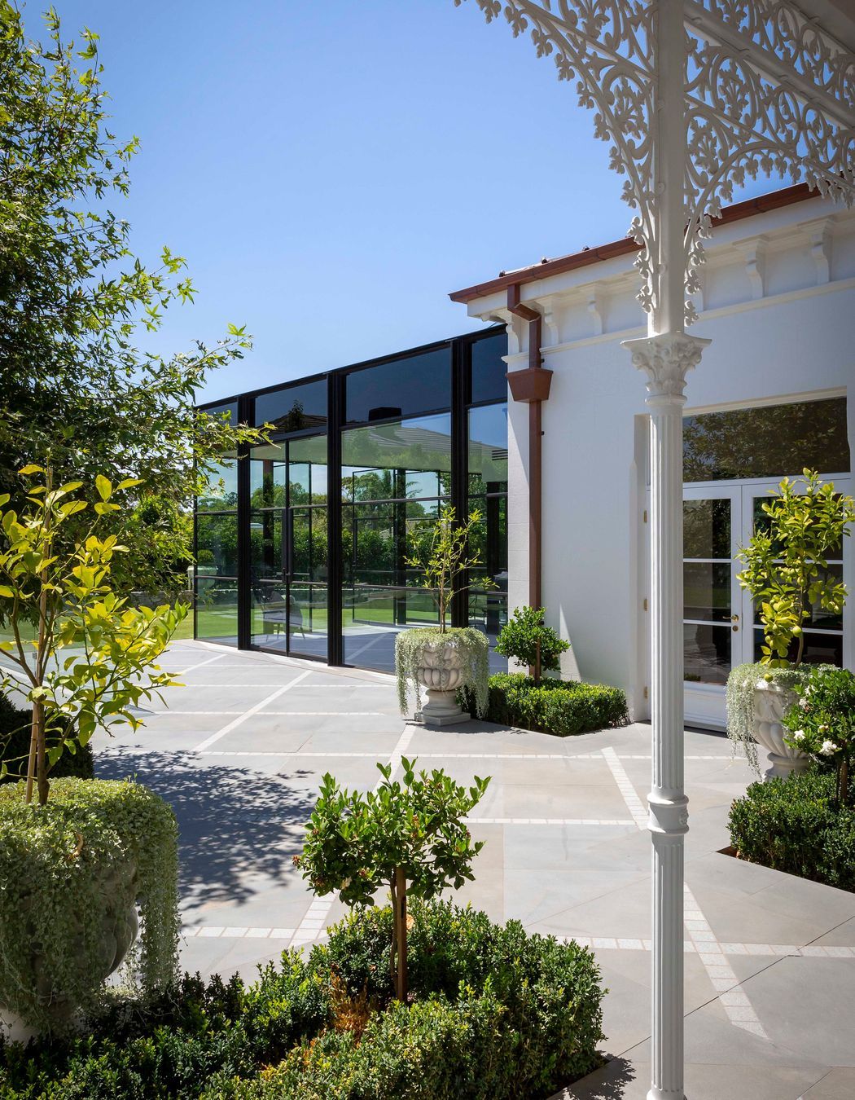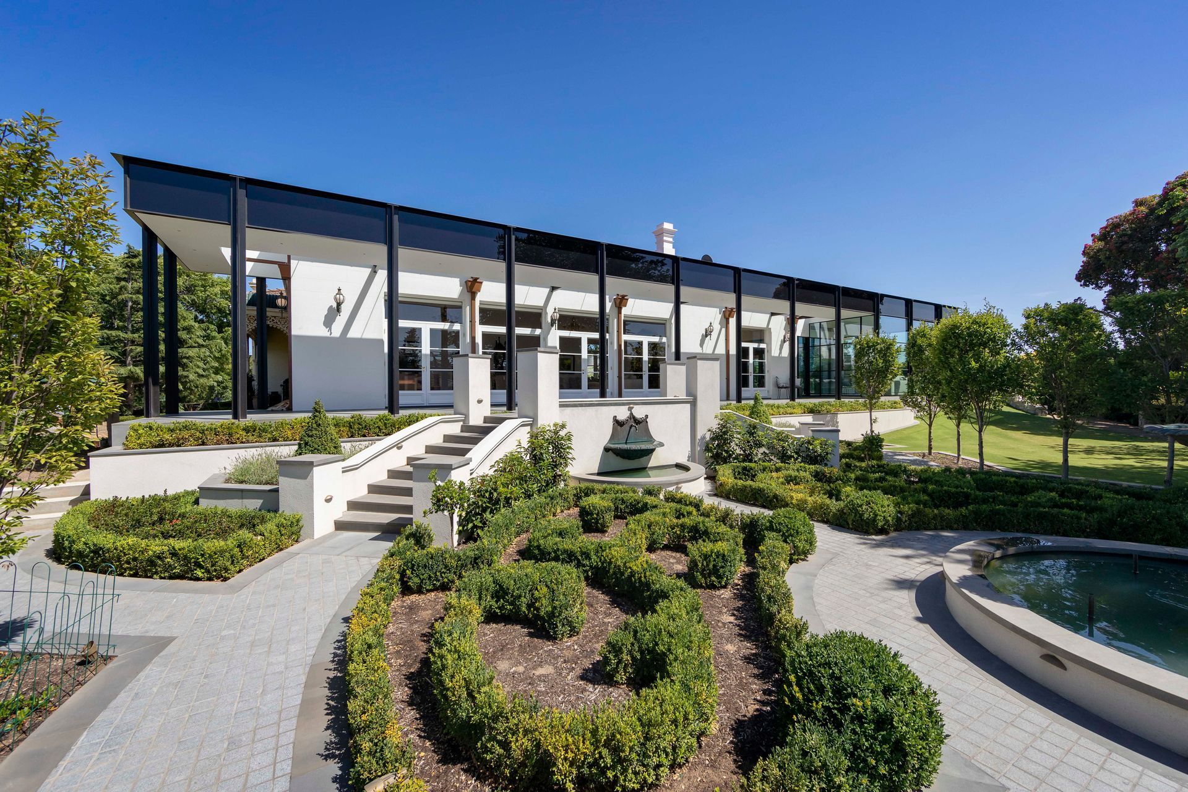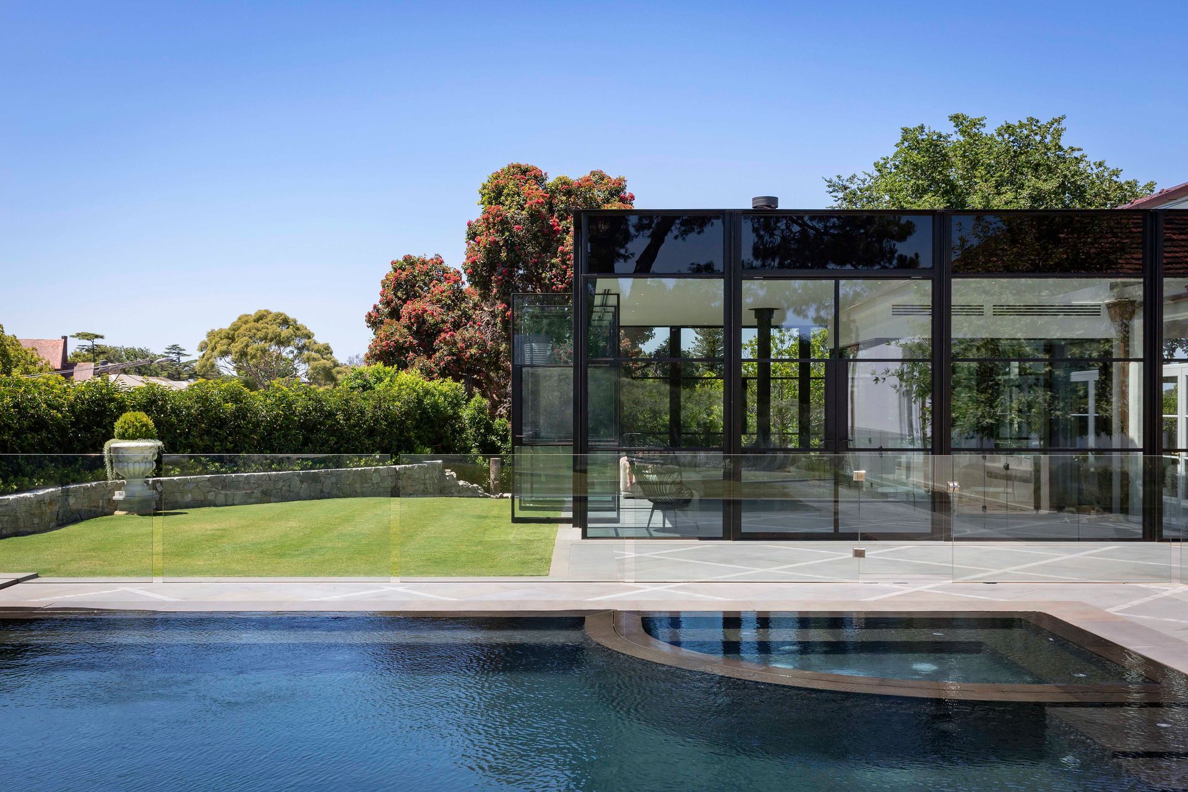Talbot House: a heritage home focused on modern living
Written by
21 September 2023
•
5 min read

When a project involves a heritage property, the design approach is often one of two ways: harmonised with the existing design, or contrasted to celebrate the differences between old and new.
For Craig Smart, associate at Watson Young Architects, it was the latter approach that made the most sense for Talbot House.
Perched on an open outcrop above Beaumaris Beach, southeast of central Melbourne, many aspects of the residence are reflective of its construction in the 1860s – from the rendered facade, to the columns and ornate detailing. The original floor plan consisted of four bedrooms, with a renovation in the 1940s that saw the introduction of Art Deco features and additional living space, followed by another extension in the 1980s at the rear of the property.
Engaged by the homeowners to design another extension at Talbot House, Craig was tasked with crafting a solution for more parking and a space for entertaining. Importantly, there needed to be a clear distinction between the previous renovations and styles, and the new extension.



Blending the past and present
“A big part of the design direction was to make a separation between all of these other additions and make a clear distinction that this is a contemporary addition that’s not trying to mimic the past,” says Craig.
“It’s a very industrialised, steel and glass, modern building; whereas the other extensions were about using the local materials available at the time. This new addition was to be sympathetic to the language, rhythm and character of the house, but also be a clear, strong contrast to that.”
The slender cruciform steelwork wraps the eastern side of the facade, creating a glazed promenade that lightly touches the existing building. At the back of the home, overlooking a manicured landscape and in-ground swimming pool, the black steelwork is enclosed with glazing that reaches from floor to ceiling.


This new addition was to be sympathetic to the language, rhythm and character of the house, but also be a clear, strong contrast to that.
Accessed via the covered verandah or from inside the home, the ‘outdoor room’ blurs the lines between indoors and out – the flooring from the exterior patio and pool area seamlessly enters the space, and large glazed doors open out to the surrounding outdoor space on each side. Perfect for summer days beside the pool, the room is also comfortable for cooler weather, fitted with a suspended fireplace.
“The clients really wanted to create a space they could sit out in during typical Melbourne weather,” says Craig.

Going underground
There’s also more than meets the eye. An internal glass lift in the pavilion leads to the underground carpark and wine cellar. With access from a rear street frontage, the carpark can house multiple vehicles – and by being underground, doesn’t impede from the front facade, which honours the heritage of the building.
The polished concrete is hard-wearing and complements the bricks used for the wine storage – a departure from the modern aesthetic and materiality of the above living space.
“They wanted this idea of discovery, as though you’ve found this old cellar under the house,” shares Craig. “The bricks were recycled from one of the racecourses in Melbourne and it’s as though they’re a hidden treasure. It’s obvious that this is a new extension, but it’s something that looks like maybe it was here previously – maybe it was something that was found under the house, because there is this whole story from the past that unfolds as you go through the home.”

One of these pieces of history is found in the rafters – in 1953 the roof space was converted by the homeowners at the time to be used for performances by the Beaumaris amateaur theatre group.
“In the attic space is a timber floor, fireplaces, a stage and changing rooms at one end. It’s never been inhabited and doesn't currently have a staircase to it, but we will be reinstating this theatre room in the roof space for the next stage of this project,” says Craig.
“This is a building that doesn’t necessarily have architectural significance, but it has a strong cultural history that’s a big part of the community.”
Talbot House is also a significant project for Craig personally, having started working with the clients and transforming the home over 10 years ago.
“The real highlight has been the connection with the clients. They want to create the best house they can to pass on to their children – a generational house that the family will keep forever. There’s a real sense of building with purpose and longevity. The building has a sense of timelessness and a sense of permanency to it. So this is an extension that hopefully will last the test of time.”
Discover more stunning projects by Watson Young Architects on ArchiPro.