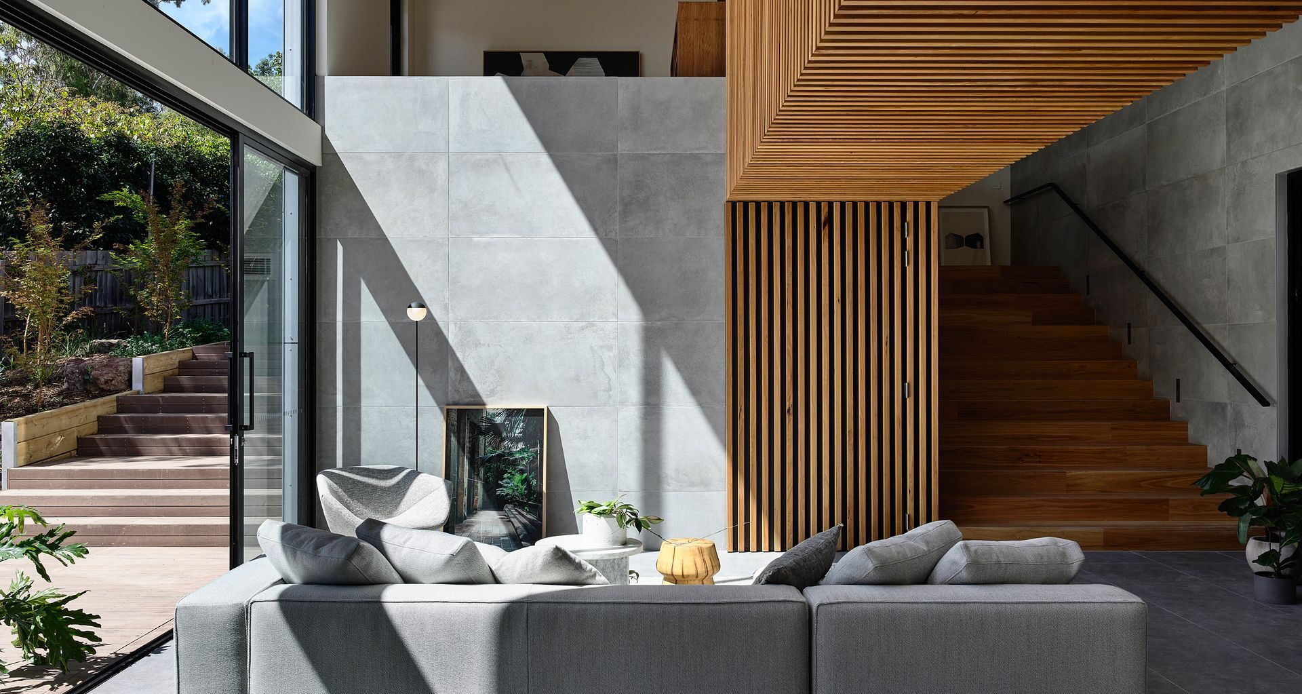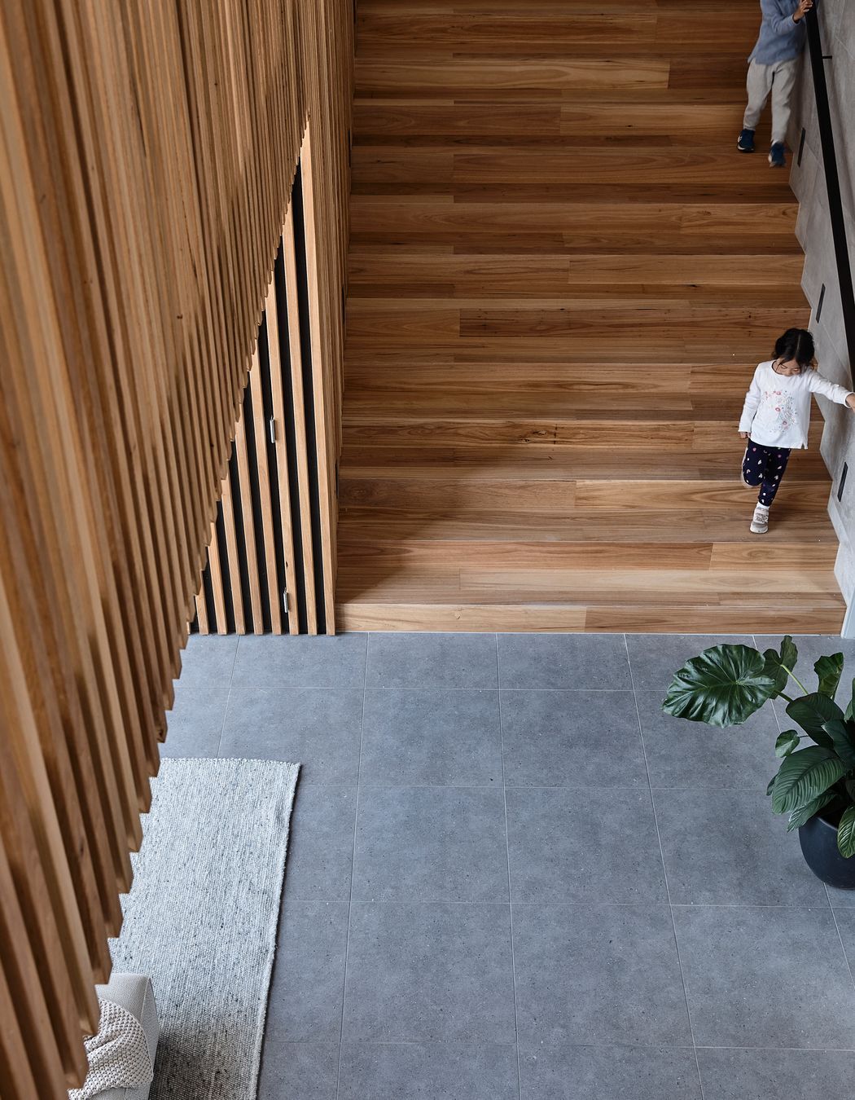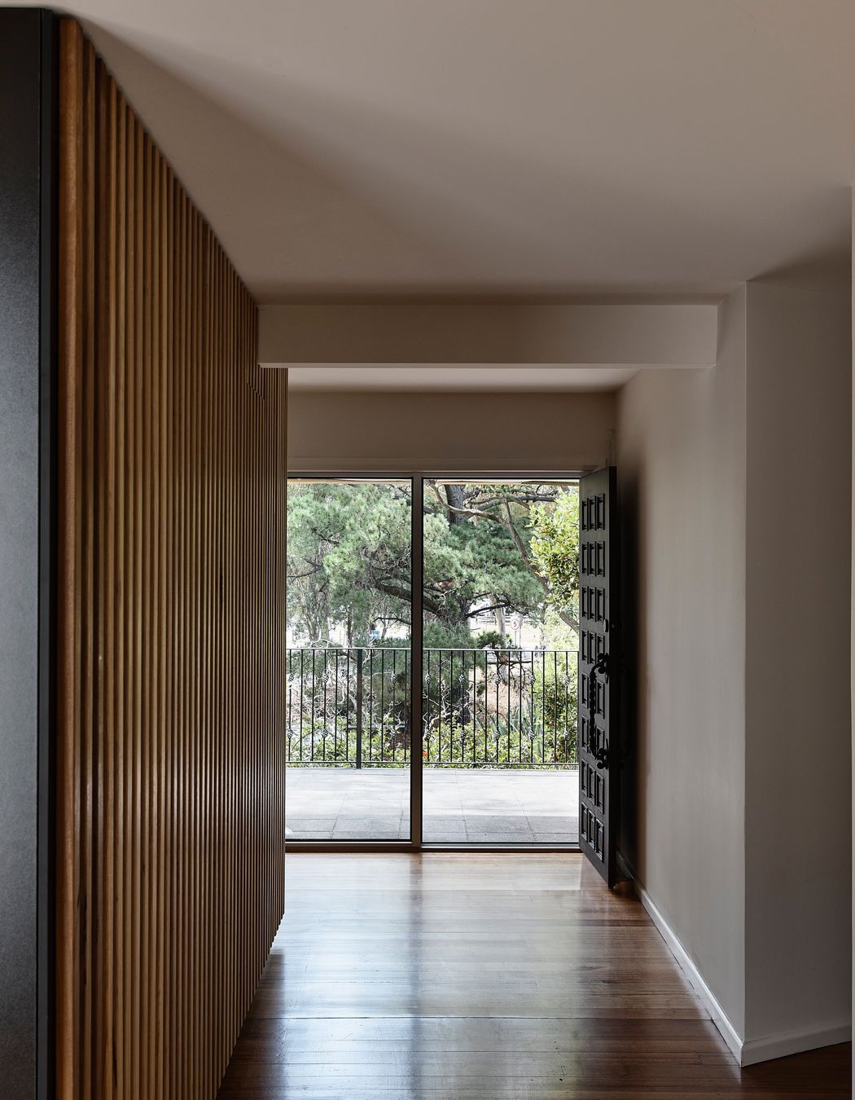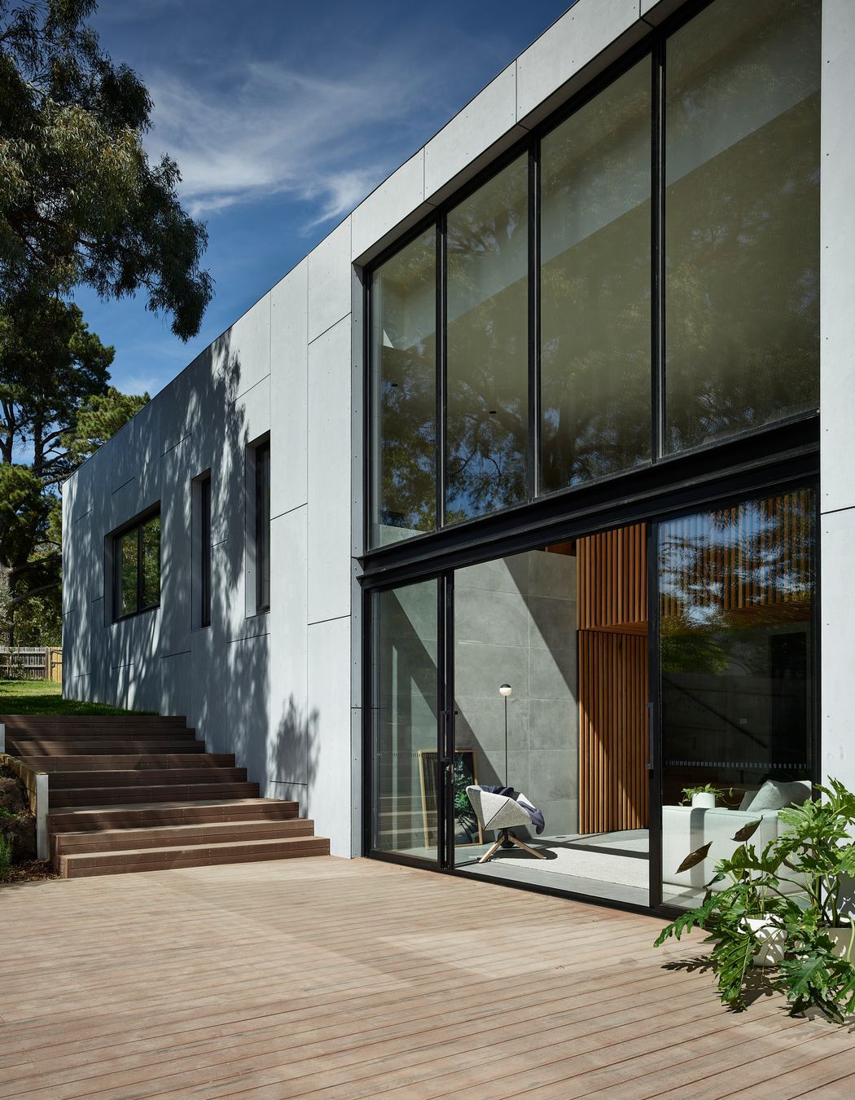This multi-generational home impresses with its dramatic form
Written by
24 March 2024
•
4 min read

Following the contours of the sloping site, Kitayama K Architects have designed this two-storey extension to be hidden from street view, allowing the existing home’s exterior to be left unaltered with only the interior renovated to elevate it into modern living.
“The importance of cohesive family life is very much at the heart of this project,” says Kei Kitayama of Melbourne-based architecture and interior design firm, Kitayama K Architects.
“The client first approached us with a brief for an extension to their existing house, with a specific need for multi-generational co-living – the client and their daughter in the new extension and the client’s mother in the existing house.”
A key element of the brief was for the original house to be retained to keep its associated family memories.

The importance of cohesive family life is very much at the heart of this project.

A simple profile hidden behind the original brick house, the extension starts as two storeys and sweeps to the rear of the property to a single storey where the site slopes up.
“A concrete colour has been chosen for the exterior of the simple boxed extension so it can blend into its surroundings as the garden matures,” says Kitayama. “The neutral colour was also selected to not overpower the original house.”
Inside, the palette is also restrained; soaked in natural light that enters through double-height windows, concrete walls mimic that of the exterior. Adding visual warmth, timber graces the staircase and bridge that connects the upstairs areas.
“Separate zones have been designed for each of the three generations. Each zone is distinct, but not too far away to be disconnected from the others,” says Kitayama.
“The existing house accommodates the older generation, stepping directly into the open living space at the heart of the extension.”



Read more: A micro bakery designed to elevate the customer experience
Upstairs, the client’s study nook overlooks the light-filled double-volume living space.
“Separation is crucial during work, but staying connected is also important. The link bridge from the client’s work zone to the next zone encourages independence in the younger generation, but also provides direct access for assistance when needed.”
Wrapped in warm, textural timber, the link bridge acts as a sculptural piece – a focal point in the home.
A similar timber batten feature is also found in the original house, creating a connection between old and new, past and present.

Connection has also been created between indoors and outdoors.
“There is ease of access to the deck at the rear of the existing house and the small orchard planted in the newly landscaped garden, all of which encourage more outdoor living activities.”
While the timber-clad link bridge is the feature of the double-height living area, a feature has also been made of the kitchen with its vibrant blue accents.
“It adds interest to the house,” says Kitayama.
“Overall, the design has been kept simple and minimal, but the experience of being in the space feels rather dramatic. We believe spatial experience is enhanced by keeping the design simple.
“Tranquillity emanates throughout the simple form of the extension, yet the dramatic features in the living space encourage family gatherings. The finished building accomplishes the client’s brief by providing individual zoning for each generation, as well as a central space where they can spend time together.”

Focused on creating memorable architecture that responds to the client’s brief and existing site context, Kitayama K Architects is a Melbourne-based architecture and interior design firm led by Japanese architect Kei Kitayama.
If you are looking for an architect to bring your new home to life, explore more projects by Kitayama K Architects and get in touch to learn more.