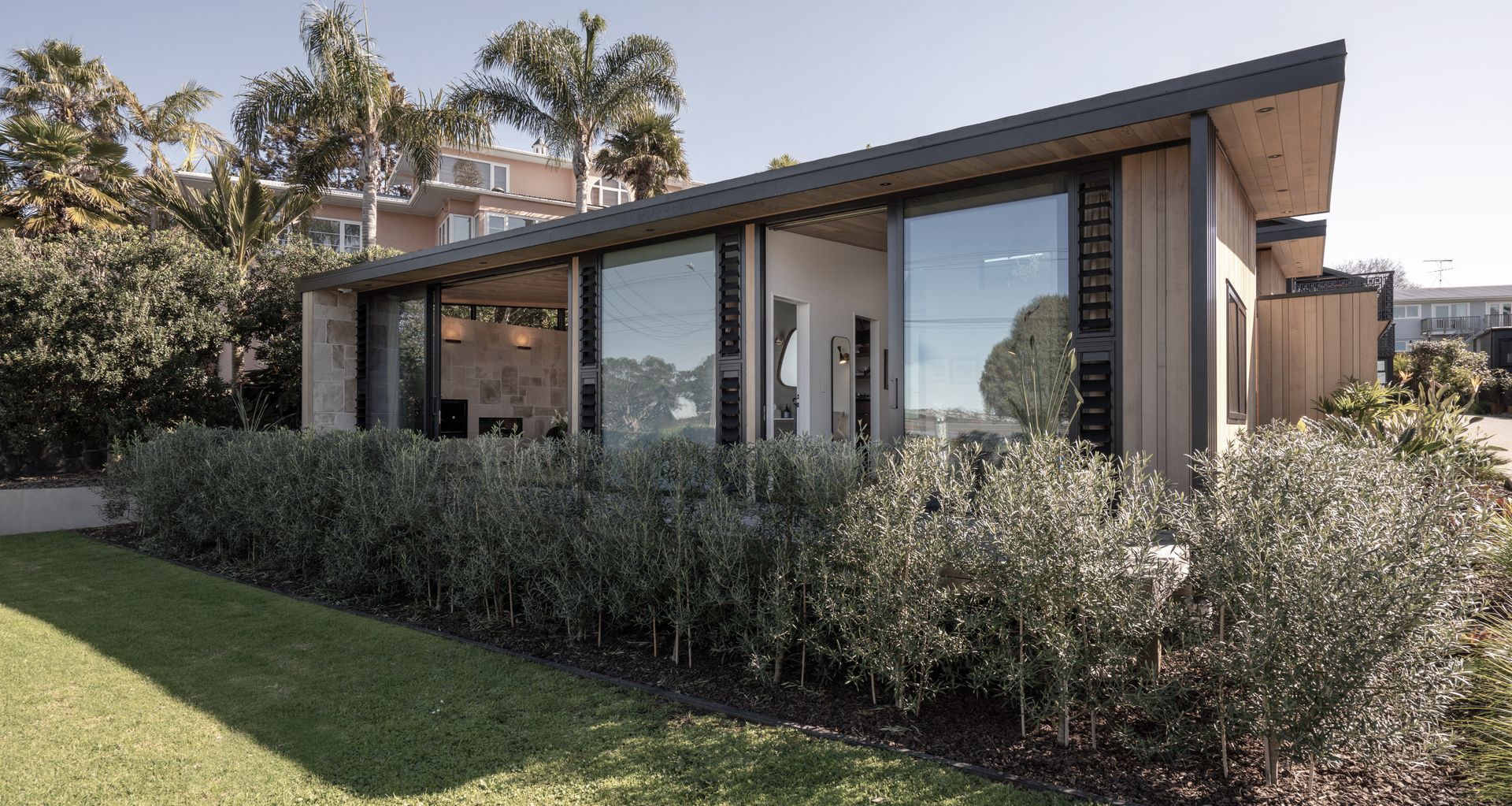This waterside oasis maintains a connection with the outdoors
Written by
23 October 2022
•
4 min read

The vision
The work of Auckland-based architectural design firm Architektur, this project showcases Scott Fowler’s eye for considered design and detail.
The clients knew they wanted to subdivide their property, but didn’t know if this was a possibility. With the help of Architektur, it became clear that subdivision was an option.
“One of the main drivers of the project was that both houses could take advantage of the water view. It was also important for the house at the front to retain as much privacy as possible from the house at the rear as this was the house the clients would be living in.”

Another aspect that needed to be considered was the driveway on the northern boundary of the property.
“Normally, you want the driveway access on the southern boundary because you don't want your living areas facing into a driveway,” explains Scott. “But, because of the nature of the site, we couldn't run the driveway on the southern side of the house because it was too steep along that boundary.”
The solution was to place the living space on the southern side of a ‘U’-shaped floorplan with a courtyard at the centre.
“I worked out that we could create this courtyard space so that it would get all day sun and offer privacy from the driveway. It also meant the sun could penetrate deeper inside the house at different times of the day.”
As well as creating privacy and maximising the site, the brief was for the design to resemble a beachside bach.

We could create this courtyard space so that it would get all day sun and offer privacy from the driveway.
Natural tones and textures
Wrapped in Hermpac cedar with a band-sawn finish, coated in Lite Oak Dryden WoodOil, the exterior takes notes from the surrounding environment’s palette.
Inside, this theme continues, with a sandstone wall travelling along the southern wall of the living, dining and kitchen area. Textural and reminiscent of the sandy coastline in front of the property, the stone picks up the tones of the cedar ceiling and the stone Lithos floor tiles in Desert from Casa Italiana.
“Each level – from the living to the kitchen, dining and rear lounge – steps up, meaning you get a view from all of those spaces to the water as well as deep light penetration,” says Scott.

Each level – from the living to the dining and kitchen – steps up, meaning that you get a view from all of those spaces to the water.

Sapele mahogany kitchen cabinetry illuminates with warmth and contrasts with the stainless steel benchtop from Ashworth & Taylor Sheetmetals and Fisher & Paykel refrigerator.
This open-plan space seamlessly connects to the courtyard through floor-to-ceiling glazing. Paved with the same stone tiles as the interior, this space is an extension of the living area – complete with a barbecue, seating and an established olive tree at the centre.
One of the home’s two bedrooms also lead out to this exterior living space. The other has access to a deck area.

Cost and timeline
“The very first contact with the clients was in August 2018,” says Scott. The project then officially kicked off in late-2019 with construction by Gleeson Builders. However, with the pandemic in 2020, there was a six to eight month delay, with completion in 2021.
While this project was not particularly dictated by budget, as it was subsidised by the subdivision and sale of the property behind, Scott estimates that to build a similar home today would cost approximately $7,000 per square metre including GST.
“They wanted what they wanted, and they got what they wanted.”
Explore more projects by Architektur.
Words by Cassie Birrer