The true cost of building a tiny house in New Zealand
Written by
29 July 2021
•
10 min read
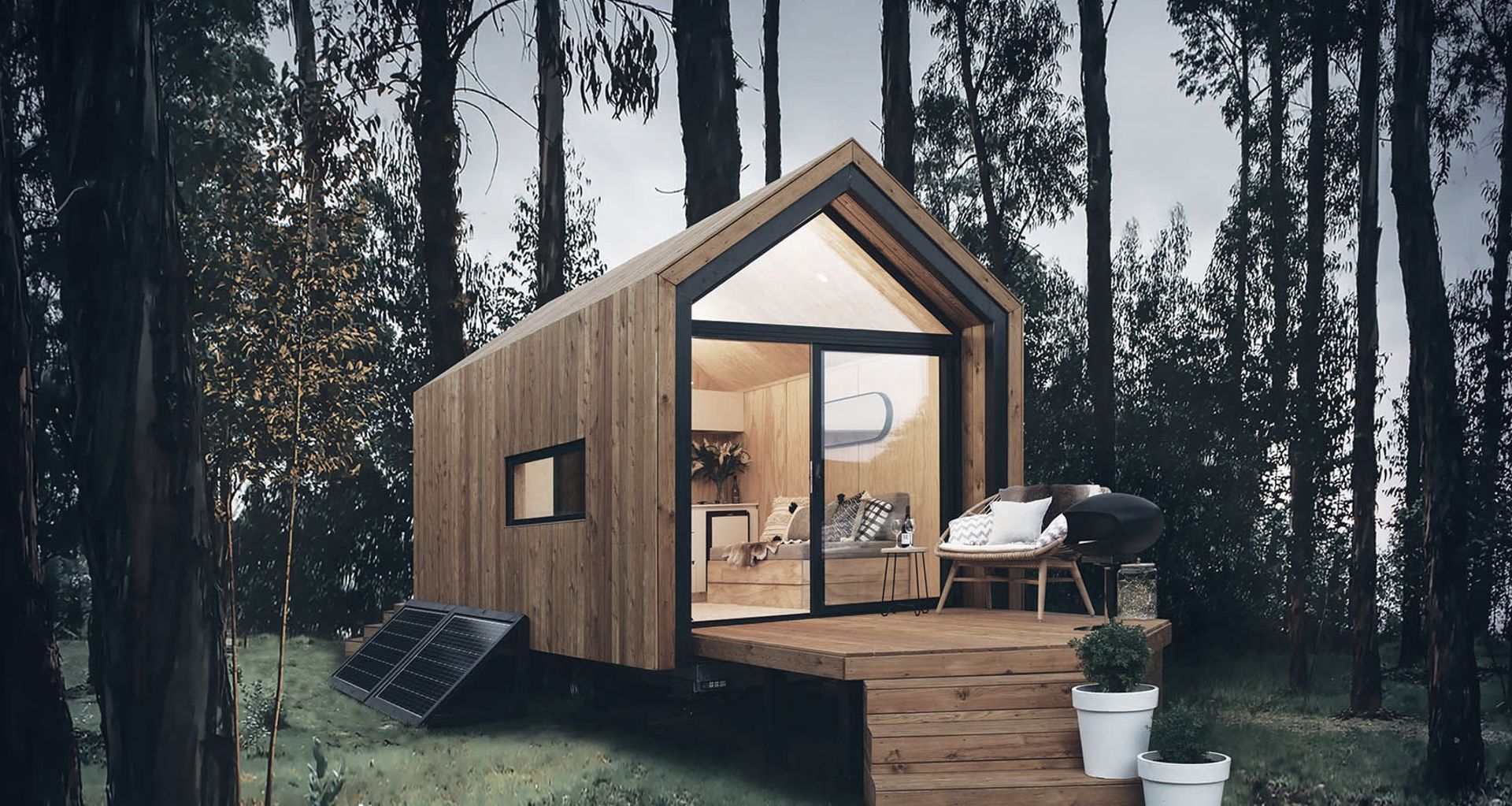

There’s a romanticism that underlies the Tiny House movement. The idea of living an unencumbered life in your own perfectly proportioned home where everything has a specific purpose and as a result, you tread more lightly on the earth.
For many it’s the perfect solution to their housing needs, says Ahna Brownlee, director of Podlife, a tiny home build company.
“[People] want to do something within a budget or off-grid... There are so many wonderful options.”
Tiny homes are no longer seen as only a temporary solution, she says.
“There’s been a huge shift in how people approach tiny homes. They open up a whole world of options for people. When a traditional home is out of reach, a tiny home means they can actually own their own home—it’s life-changing!”
Related article: What is a tiny house? The ultimate guide for our smallest homes
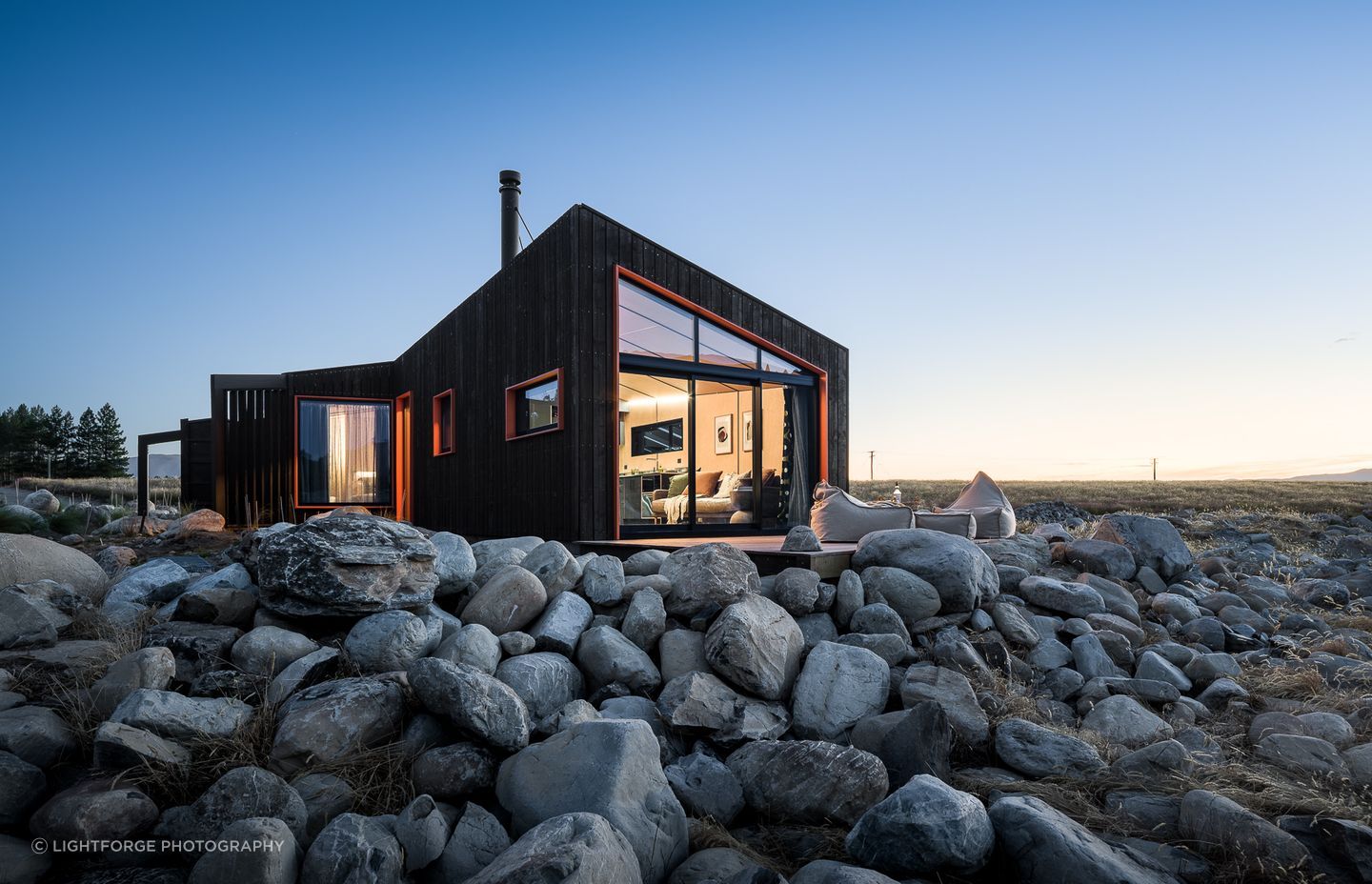
Why are tiny houses becoming so popular?
There are many reasons why more and more people are seriously entertaining the idea of building a tiny home. Younger people looking to get into their first home, older people looking to downsize, second-lifers moving on from a finished relationship, older parents needing a granny flat, an Airbnb investment — the list goes on.
Tiny homes appeal to all of the above situations because they have these fundamental qualities.
1. Affordability
Tiny homes are nearly always more affordable than traditional-sized dwellings for the obvious fact that they are smaller in size. That means fewer building materials are needed and fewer labour hours are required to complete the job.
2. Efficiency
A tiny house is often planned with efficiency in mind, meaning that space is utilised to its maximum potential. This allows people to make the most of their living space while still making a tiny home look and feel comfortable.
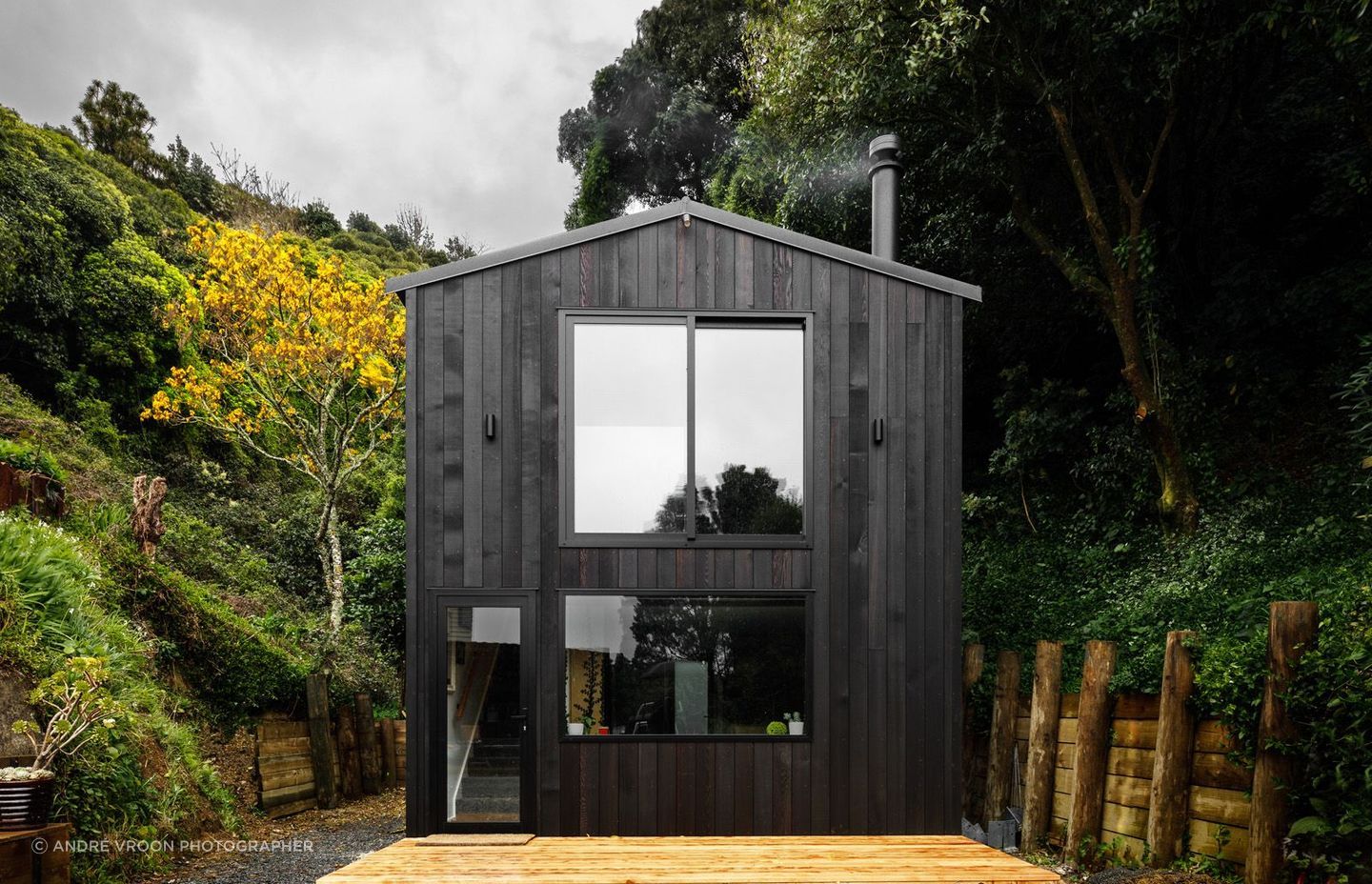
3. Flexibility
Tiny homes offer more flexibility when it comes to location. When on wheels, they can be moved from place to place and they don’t require a large amount of land in order to be placed. This makes them attractive to those who want to live off the grid.
4. Eco-friendliness
They are also often designed with sustainable living in mind, making them attractive to those seeking a more eco-friendly lifestyle. This can mean using renewable resources like solar power to generate electricity or utilising rainwater storage systems.
5. Simplicity
Tiny homes are made with minimalism in mind, meaning that everything has a specific purpose and nothing is wasted. This allows people to enjoy the simplicity of tiny home living without having too many possessions or worrying about unnecessary clutter.
Out of all these reasons, it’s no surprise the most enticing factor of tiny living is the economical aspect.
As discussed, they’re cheaper to build because they’re smaller, and they use fewer materials, however, the square metre cost may be higher than for a conventional build because expensive things like kitchens, bathrooms, roofs and windows are spread across a smaller footprint. Still, the much smaller size typically equates to a much lower overall budget especially and it's worth noting the precise sort of dimensions you'll be looking at.
Related article: The best tiny homes in New Zealand that inspire and amaze
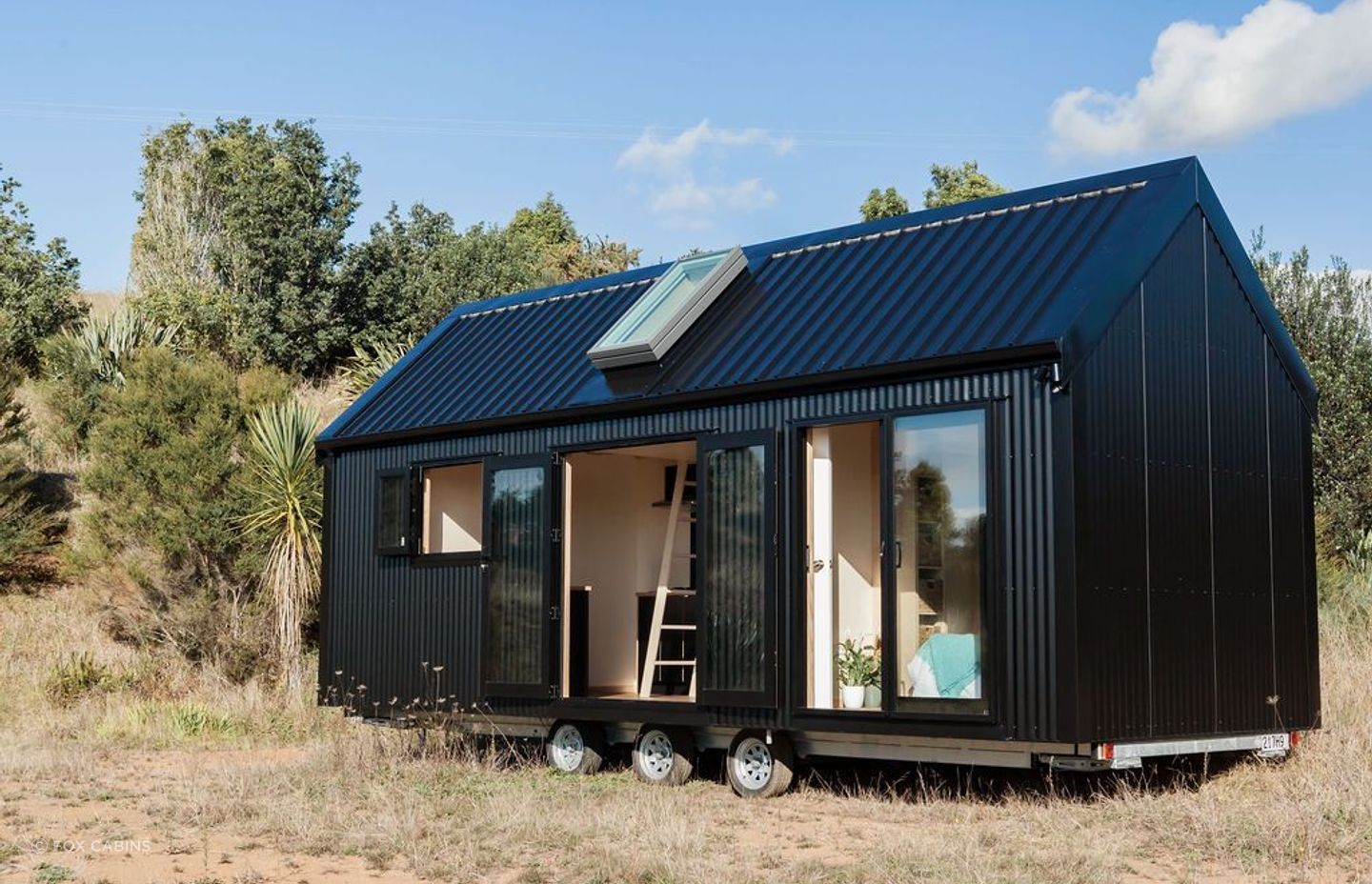
What is the standard size of a tiny house?
Kyron Gosse from the NZ Tiny Home Association says a standard tiny house is considered to be 7.2m long x 3.1m wide x 4.25m high (or 22 square metres), sometimes with an additional loft bedroom or two.
That’s not much larger than the size of most bedrooms, so Kyron advises people to prioritise “useability”. That means choosing the most important thing about how you want to live and making that the dominant feature of your home.
“Understand the way you live,” says Kyron. “I used to be a chef, so ours is built around the kitchen, but if you want to spend time in the bedroom, that’s the focus.”
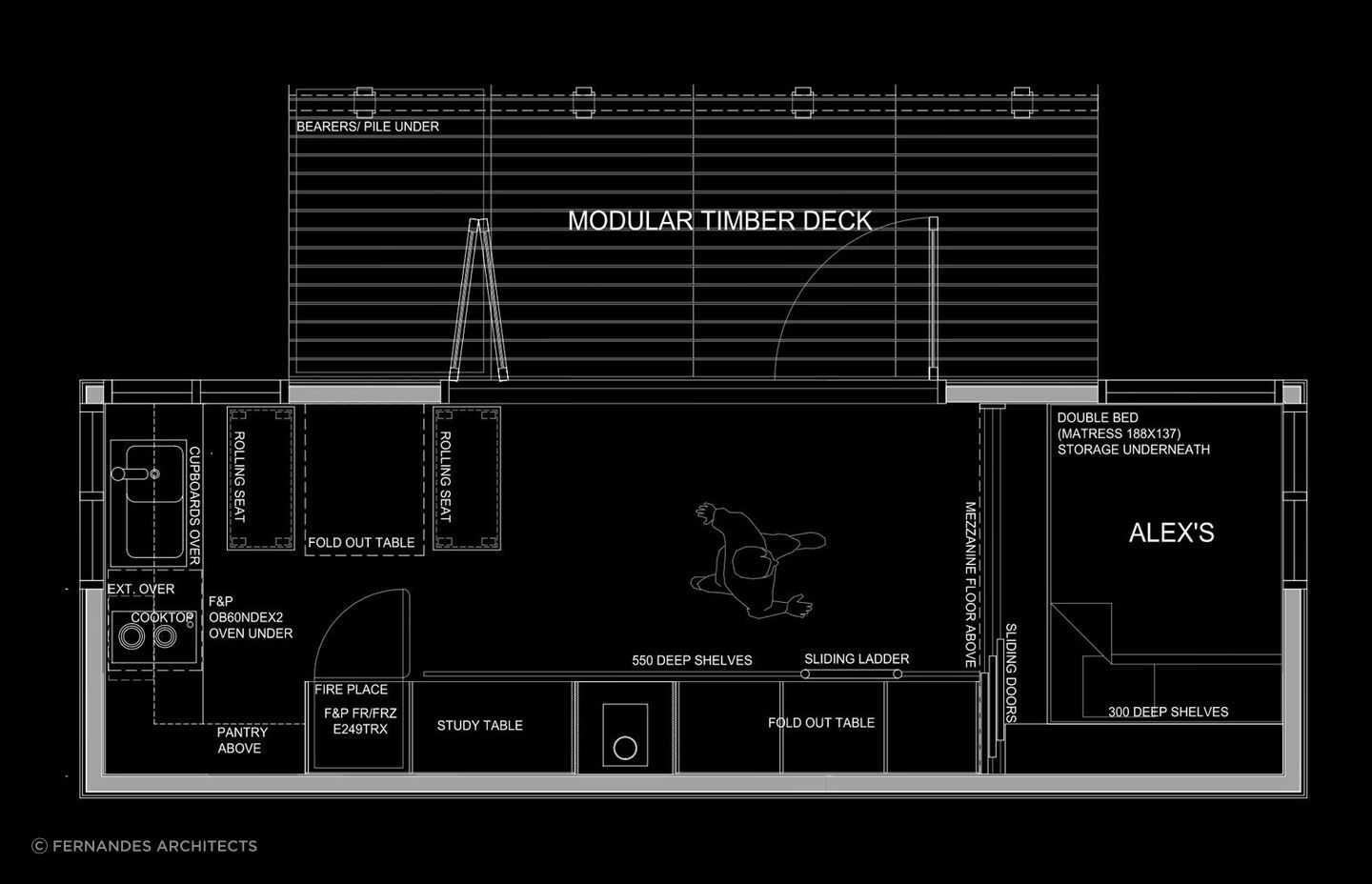
How much does the average tiny house cost in New Zealand?
When it comes to tiny house prices in New Zealand, a big part of your budget will be labour so choosing the right builder for the job is crucial.
Before signing on the dotted line, it’s important to do your research on all the professionals available. You should base your choice on their specific experience, i.e. how many times they’ve built a tiny house in New Zealand and then look at the quality of their designs. Tiny house builders have become highly sought-after, often booked out due to high demand, so it’s important to understand their availability, timeframes and payment schedules.
Kyron says that if you’re buying from a “mass” tiny home builder or regular builder, then you’re probably looking at $50,000-$90,000 and custom builds can go up to $100,000-$150,000.
“We’ve seen prices for plans at $175,000-$195,000, but the homes are well specced.”
He goes on to say that it’s possible to build a DIY tiny home for around $35,000-$80,000, depending on the level of specification.
“We have a tiled bathroom, an engineered stone bench in our kitchen—we’re definitely not a standard caravan,”.
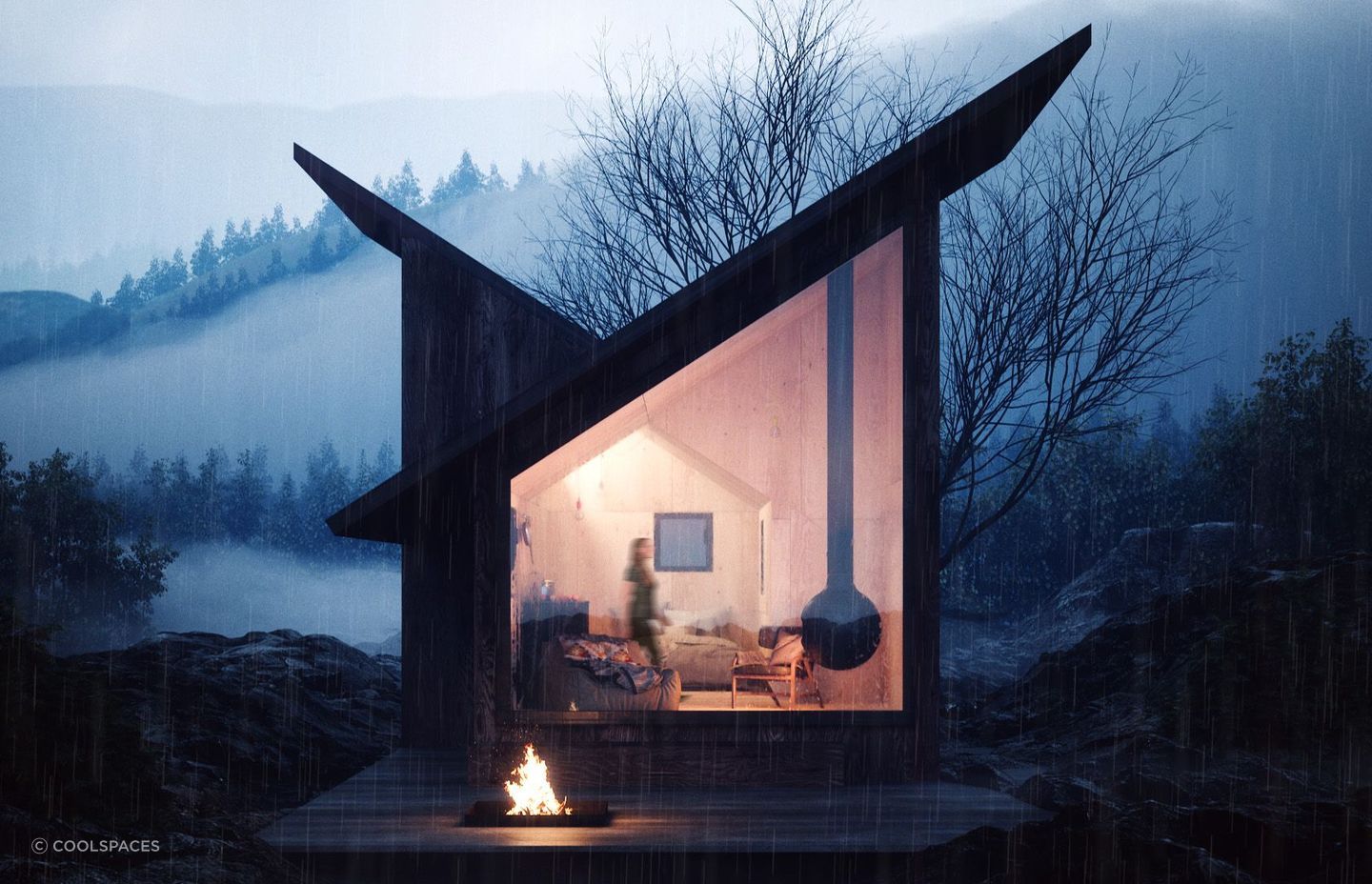
Key things to know before building a tiny house
There are several things to keep in mind if you’re going to build your own tiny home and it’s important to ensure you have these fundamentals covered. It can be tempting to try and skimp on certain things to save money but these are definitely not the places to do so. Others also have wider implications in terms of compliance which can again have a big impact on your costs.
1. Construction materials and electricity
“If you’re building it yourself, understand how you’re going to connect the house to the trailer,” says Kyron. “It seems like an obvious thing, but you’re likely to need a subfloor so that the trailer doesn’t rust.”
Consider what size electricity connection you want to install. Camping grounds in New Zealand generally have a 16 amp supply, but if you’re putting your home into a more permanent location, or running espresso machines and electric heaters, you may want 32 amps.
Think about the roofing and cladding materials, too. The most important thing is to use good quality material that has been designed for New Zealand conditions as these can fail if they aren't fit for purpose and the damage caused could be incredibly costly.
Related article: The different types of cladding in New Zealand
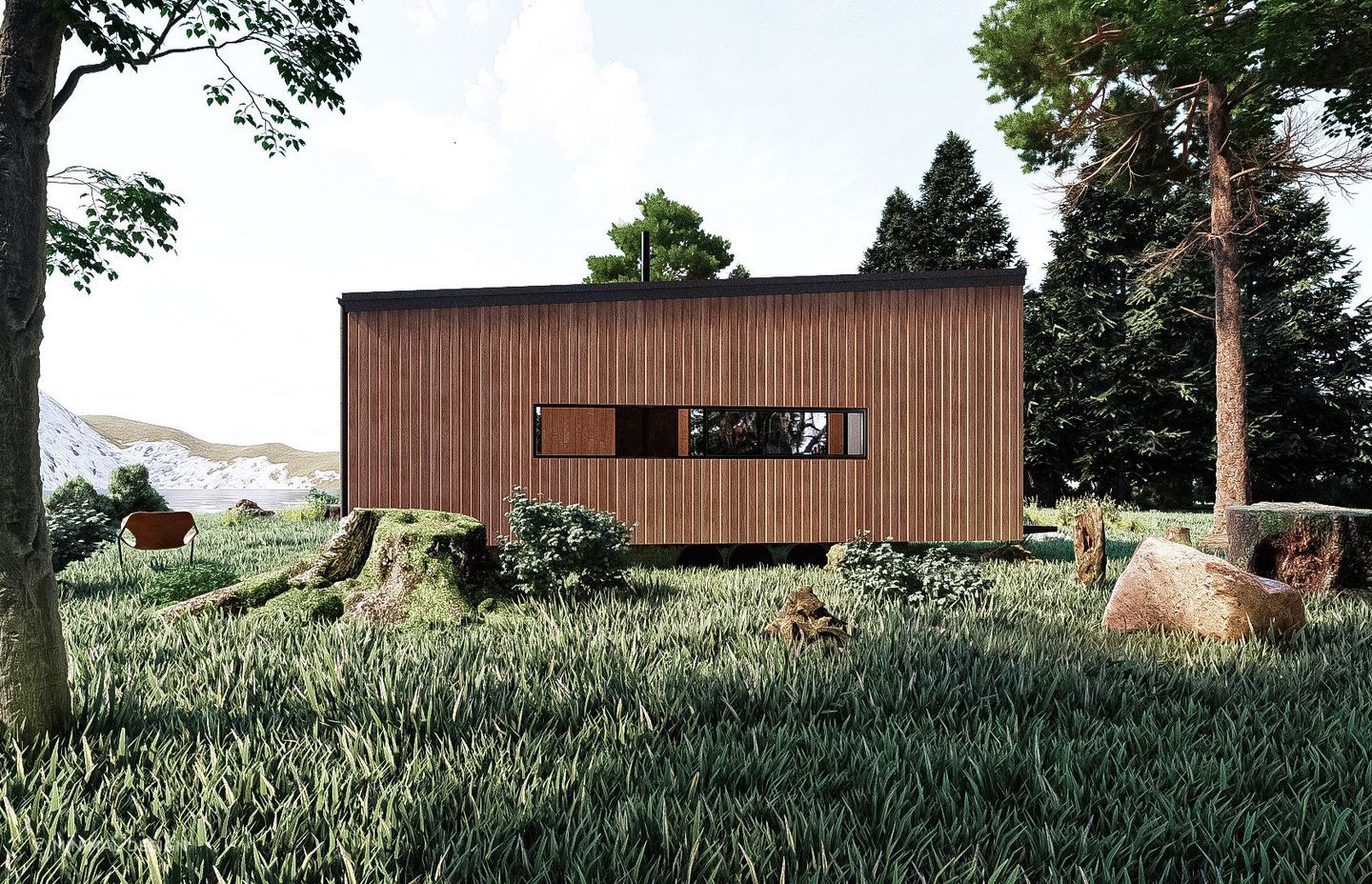
2. Insulation and drainage
Focusing on good insulation is important for tiny homes and this will help both in the summer and winter. For winter in particular it will help keep your heating costs down. It’s also important to consider ventilation, as the inside of a tiny home can get very warm in the summer months.
Making sure you include drainage to take away water from your home. If you’re building with a trailer, make sure the drainage runs away from the house so that any moisture can collect away from it. The extreme weather we've experienced lately in New Zealand makes this even more important.
3. Connecting a tiny home to council-supplied services
If you connect a tiny house to council-supplied services, it is considered a ‘house’. This means it will still have to meet all Building Code compliance and consent requirements which can again increase your costs significantly.
Tiny houses with wheels are a grey area. Experts like Ahna Brownlee from Podlife can help you through that: “A ‘road legal trailer’ changes the legal classification of a building to a caravan, but things have kept changing over the past few years, so there’s a need to keep up with compliance.”
“It’s important to note that a home on wheels connected to council services still needs building compliance (we can manage this—especially as it can vary from council to council).”
Kyron Gosse, from the NZ Tiny House Association, agrees. “From the Association’s perspective, tiny houses are primarily built with wheels so they don’t require a building consent—though we call them a ‘gentrified caravan’ to differentiate them from a holiday-style caravan or mobile home,” he says.
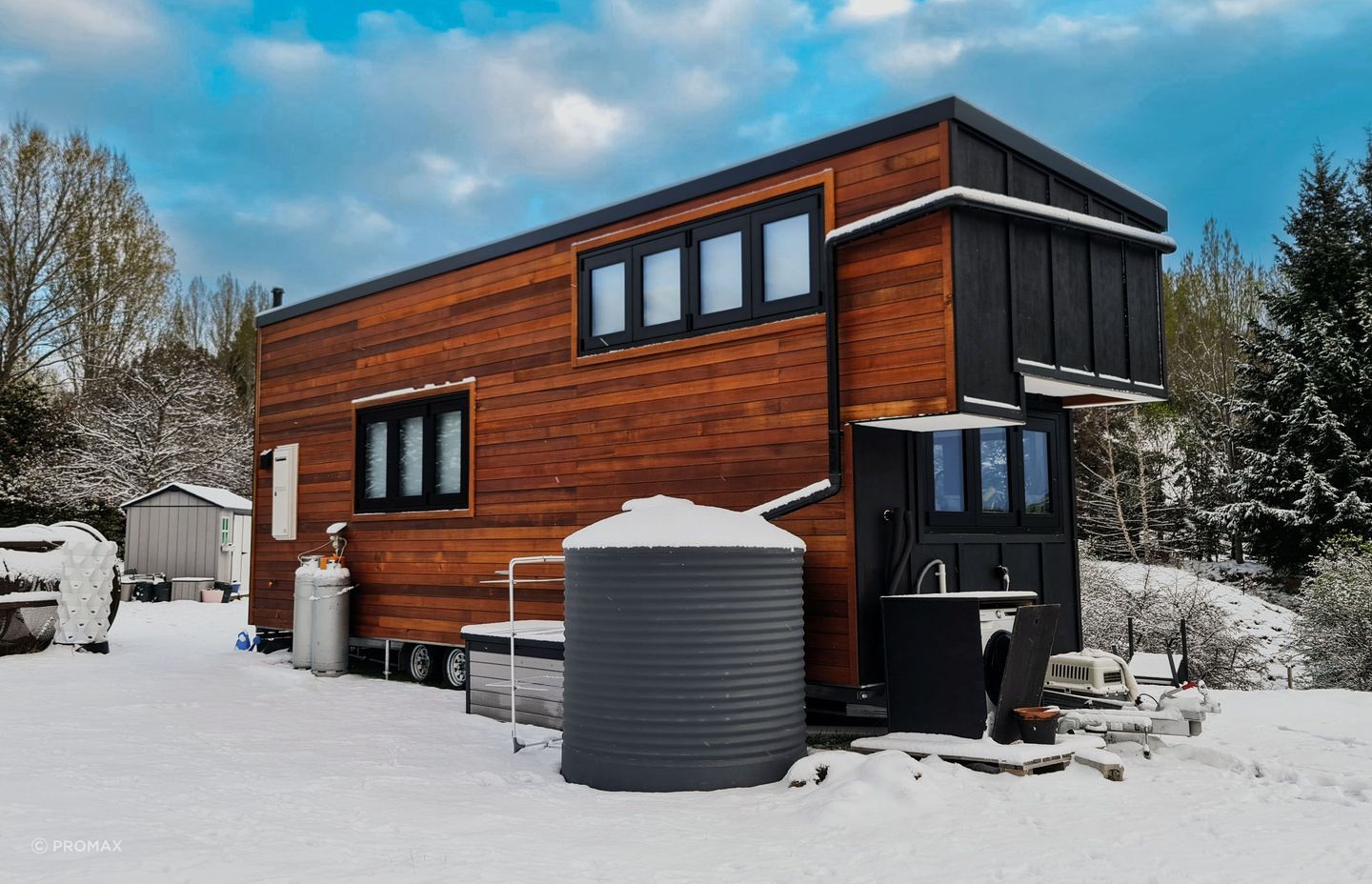
Other considerations for tiny homes with wheels
Adding wheels to a tiny house has other implications as well as Kyron Gosse continues.
“This means you need to design your home as a ‘vehicle’ and there are design elements to consider that make living in them and moving them better.”
“For instance, you don’t want windows on the windward (front) side of the house because of the wind from driving along the road. Monopitch roofs are becoming more common to add height to loft bedrooms, but make sure the lower side of the roof is on the inner/footpath side, because that’s where you’ll encounter trees hanging over the side of the road as you’re moving your house,” he says.
Waka Kotāhi (NZ Transport Agency) defines a light trailer as one that is a maximum of 12.5m long x 4.3m high (measured from the ground, so including wheels), and 2.55m wide, though they can go to a maximum of 3.1m wide as a “wide load” (but there are then additional requirements around their transportation and they sometimes need a pilot vehicle), with a maximum loaded weight of 3.5 tonnes.
If your tiny home is built as a mobile home and you want to move it around, you’re going to need to get a Warrant of Fitness and a Warrant of Electrical Fitness, too.
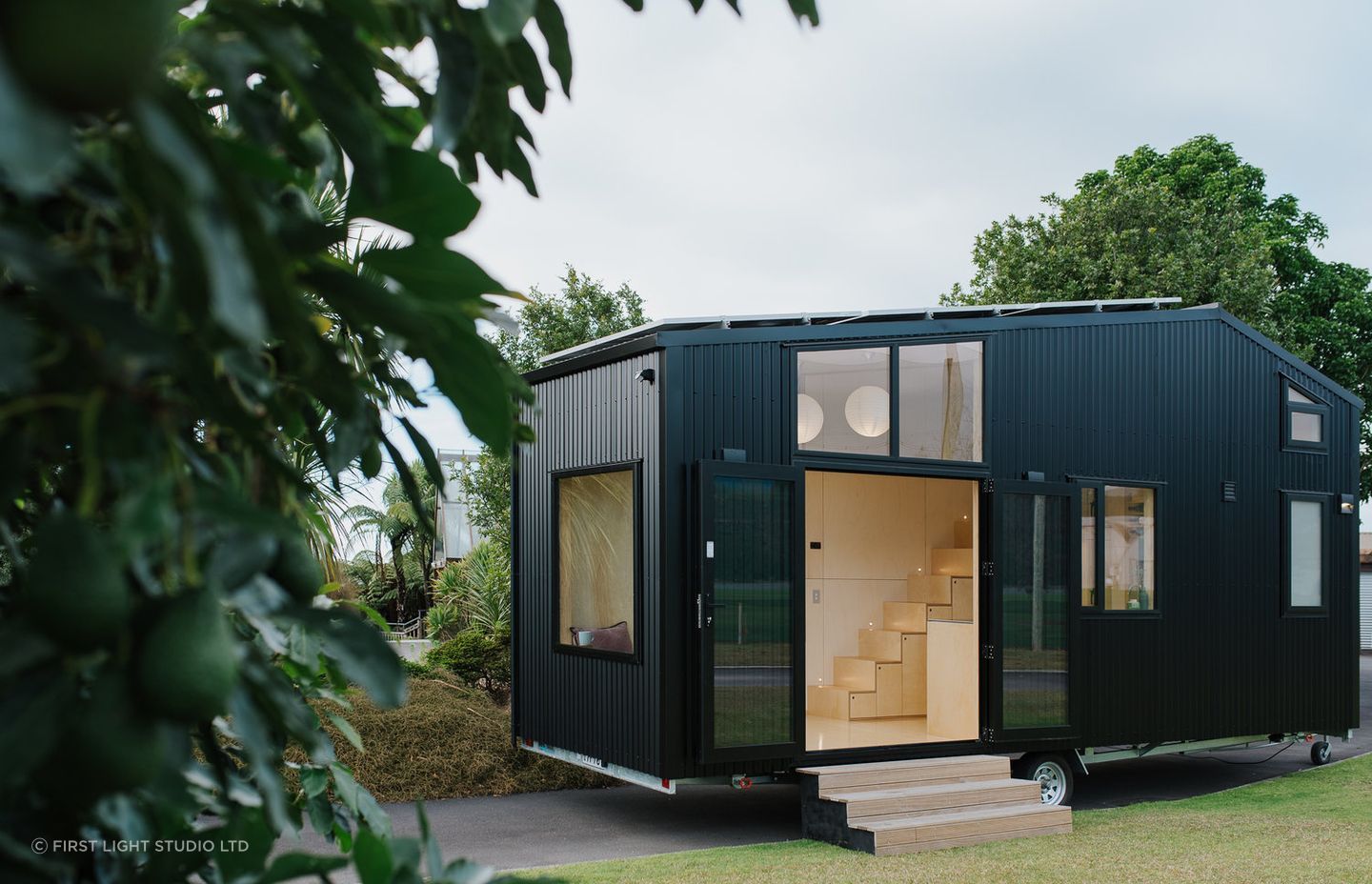
Smart design will help you achieve your dream tiny home
The goal of creating your own tiny house should be driven by smart tiny house design. This will not only make it more functional as well as stylish but will more often than not keep the overall cost of your tiny home to a minimum.
Small things can make a big difference, a fact that is particularly true when it comes to tiny homes. For example, Kyron suggests having a landing in the loft, so you have space to move around, and cupboards can be built hanging below, for clever storage. Every nook and cranny becomes a storage option.
“Look at existing tiny house floor plans, look at YouTube videos, think about how you live,” says Kyron.
“The outdoor area becomes really important, which is actually something we love, and our kitchen has bifold windows to open out to our deck. But a quick note—our deck is not actually attached to our ‘gentrified caravan’,” says Kyron, “because that would make it a house and then it gets complicated all over again!”
So, understand what rules and regulations apply to you. Research designs, research your chosen builder, and research your desired lifestyle. And then go for it.
“We love it,” says Kyron. “We’re not likely to go back.”
Banner image project courtesy of Red + Black Construction, Nook Tiny HouseKyron suggests having a landing in the loft, so you have space to move around, and cupboards can be built hanging below, for clever storage. Every nook and cranny becomes a storage option.
“Look at existing tiny house floor plans, look at YouTube videos, think about how you live,” says Kyron.
“The outdoor area becomes really important, which is actually something we love, and our kitchen has bifold windows to open out to our deck. But a quick note—our deck is not actually attached to our ‘gentrified caravan’,” says Kyron, “because that would make it a house and then it gets complicated all over again!”
So, understand what rules and regulations apply to you. Research designs, research your chosen builder, and research your desired lifestyle. And then go for it.
“We love it,” says Kyron. “We’re not likely to go back.”
Explore all the best architectural projects in New Zealand on ArchiPro