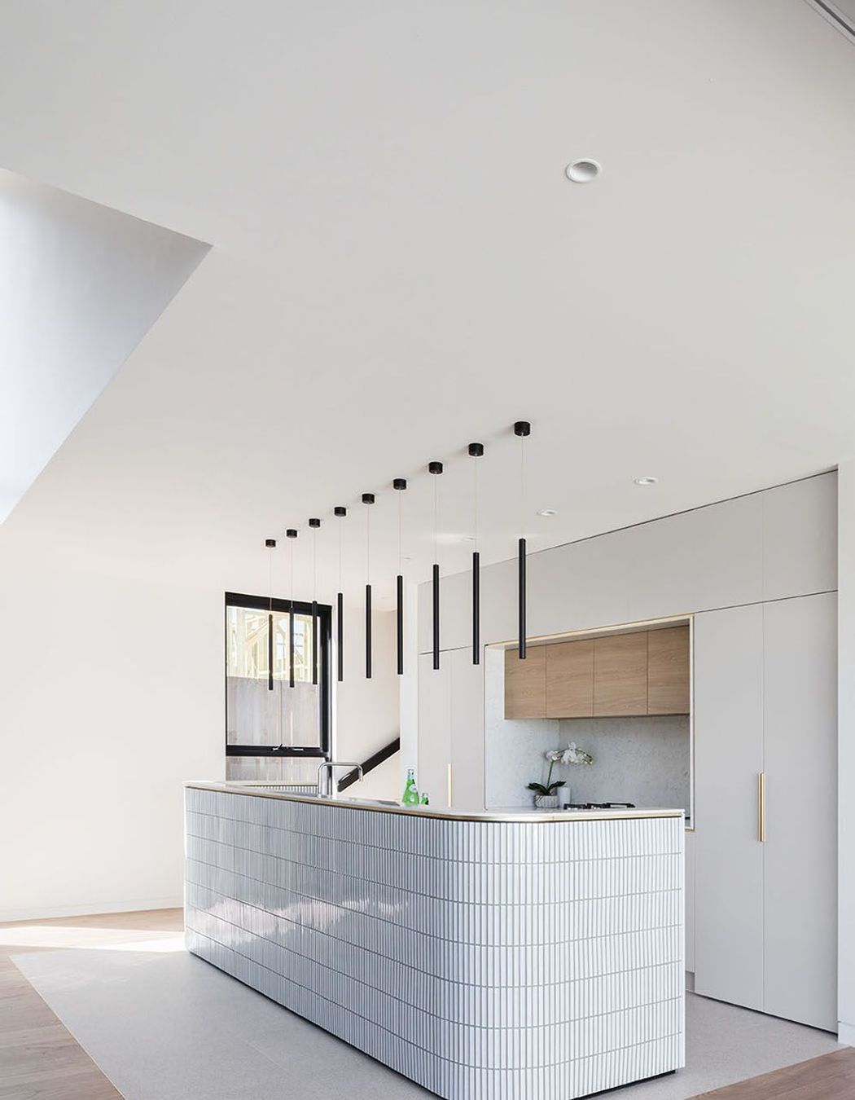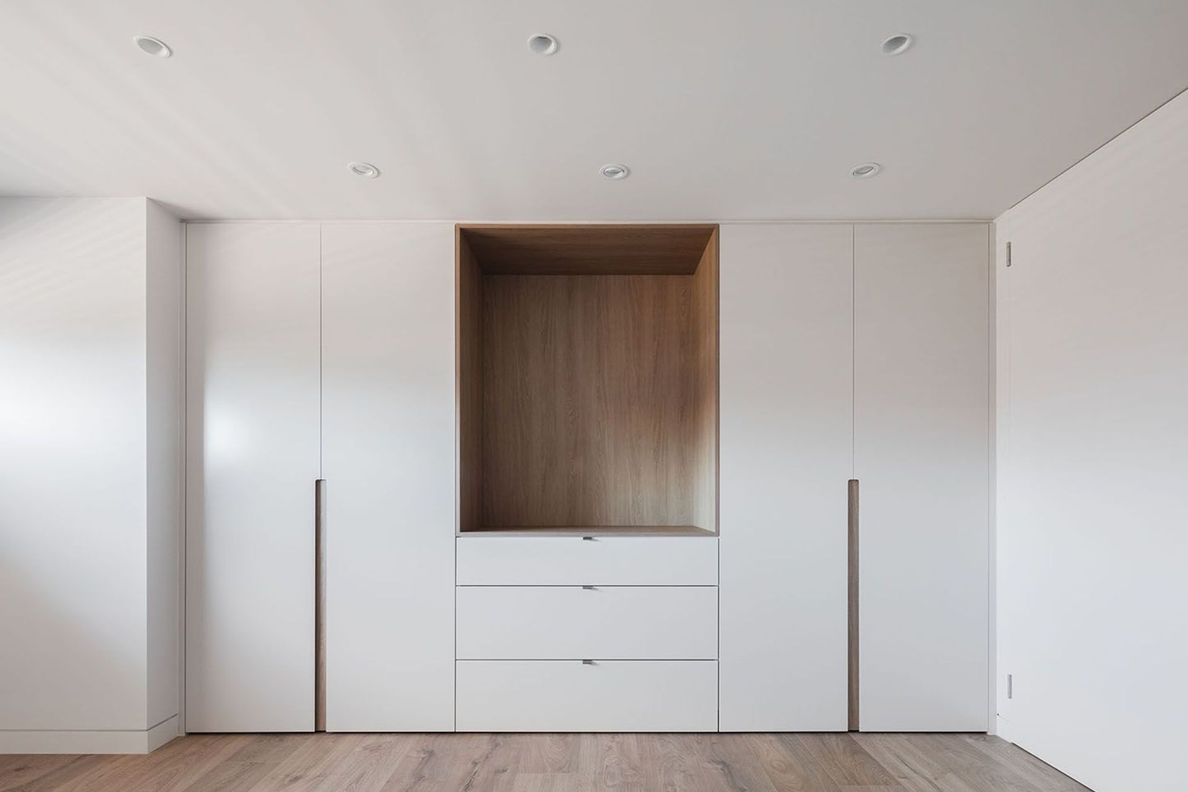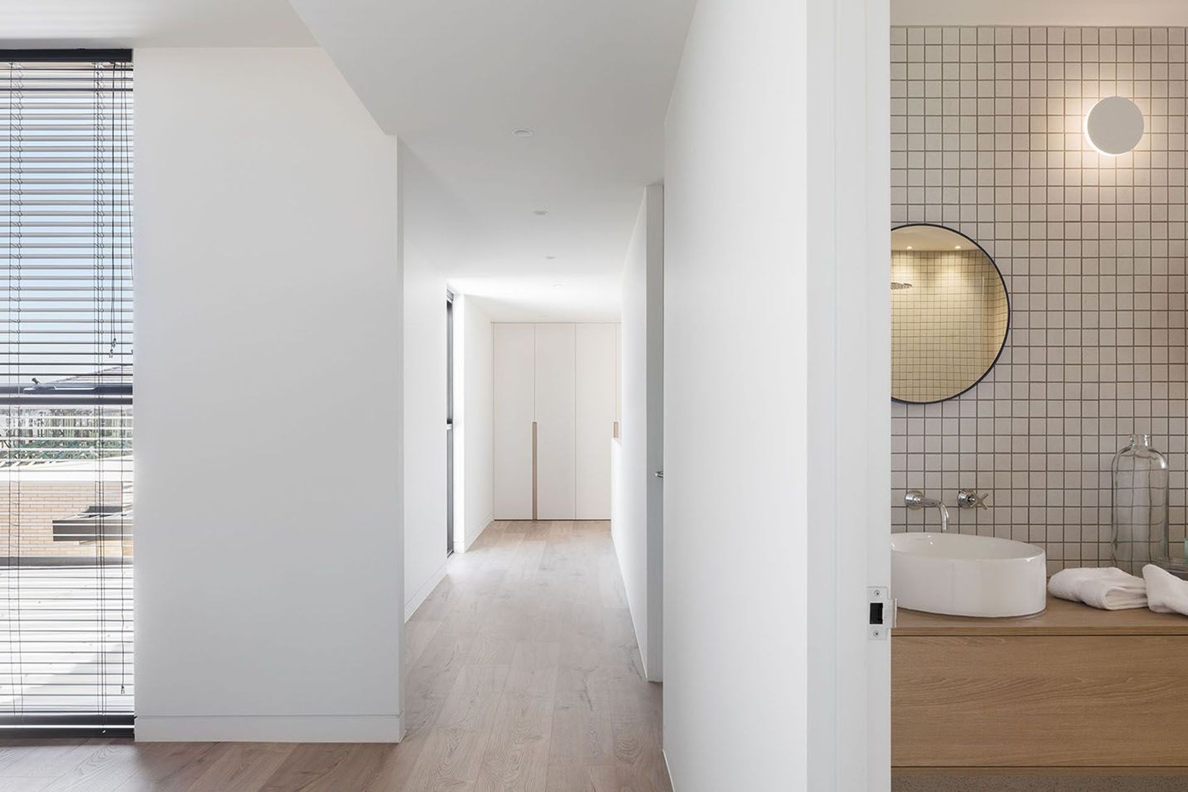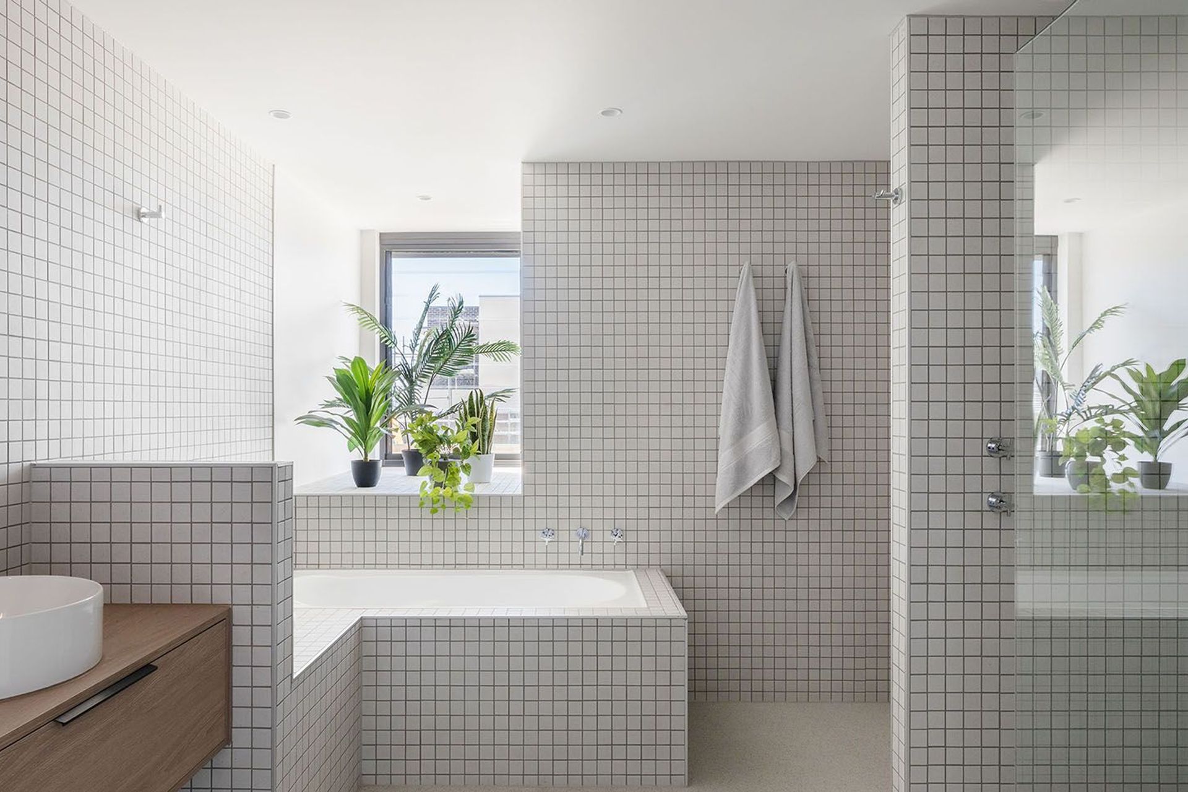About
0P9 House.
ArchiPro Project Summary - A contemporary suburban residence featuring locally sourced materials, a striking cantilevered master bedroom, and innovative design elements that enhance natural light while providing a serene living environment.
- Title:
- 0P9 House
- Architect:
- George Banks Architecture
- Category:
- Residential/
- New Builds
Project Gallery

















Views and Engagement
Professionals used

George Banks Architecture. GBA is a Sydney based architecture practice focused on creating mindful, practical and innovative solutions. The practice has a strong focus on its clients and their requirements, whilst providing an informed, research-based response to each project.
The studio was recently established by Gorgi Gulevski, a registered architect in NSW. The practice has a strong focus on private projects but will continue to expand into the commercial and multi-residential sector as the company grows.
We take pride in providing a well-rounded response at any scale, adhering to strong design principles and functional spaces.
Year Joined
2021
Established presence on ArchiPro.
Projects Listed
7
A portfolio of work to explore.

George Banks Architecture.
Profile
Projects
Contact
Other People also viewed
Why ArchiPro?
No more endless searching -
Everything you need, all in one place.Real projects, real experts -
Work with vetted architects, designers, and suppliers.Designed for Australia -
Projects, products, and professionals that meet local standards.From inspiration to reality -
Find your style and connect with the experts behind it.Start your Project
Start you project with a free account to unlock features designed to help you simplify your building project.
Learn MoreBecome a Pro
Showcase your business on ArchiPro and join industry leading brands showcasing their products and expertise.
Learn More














