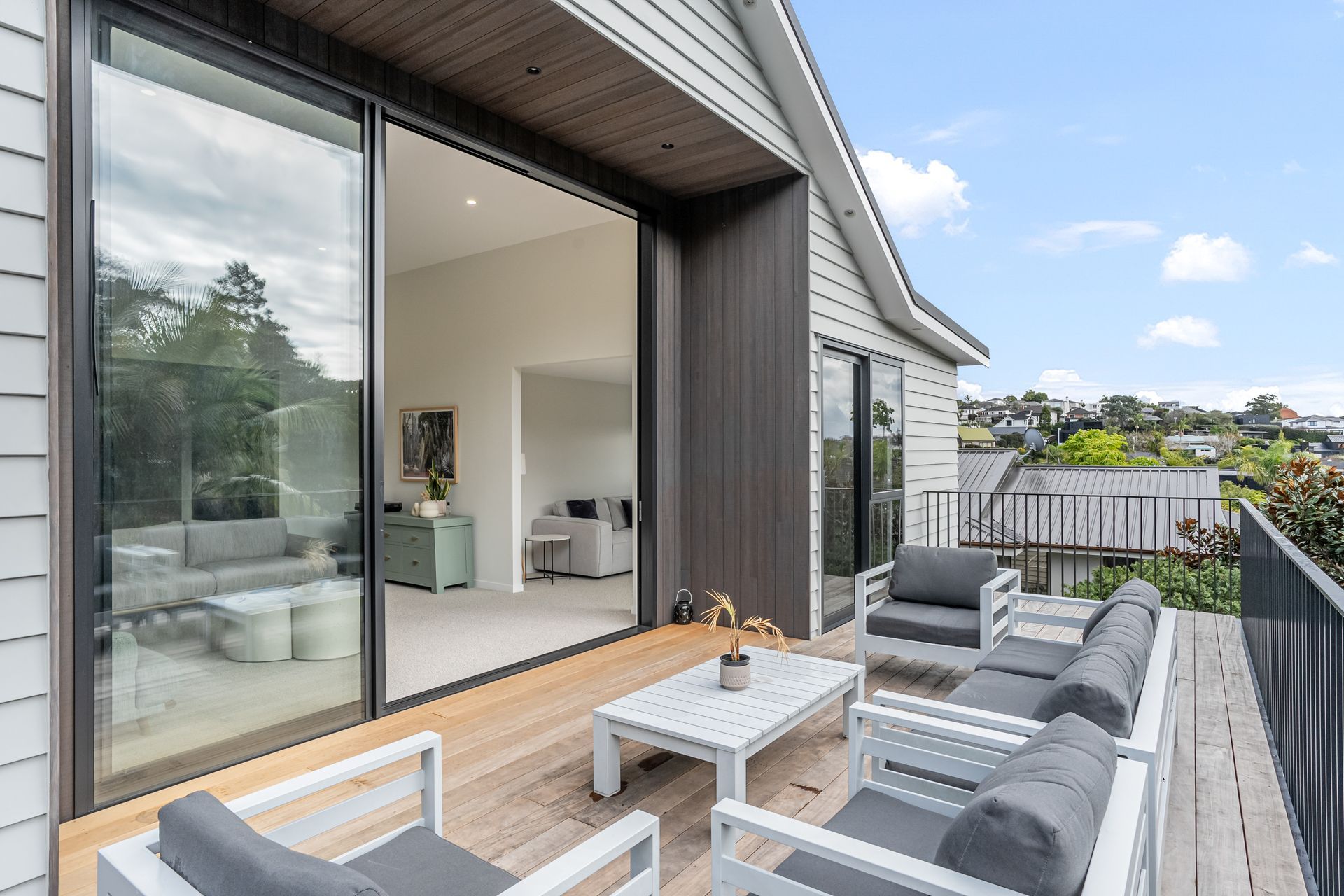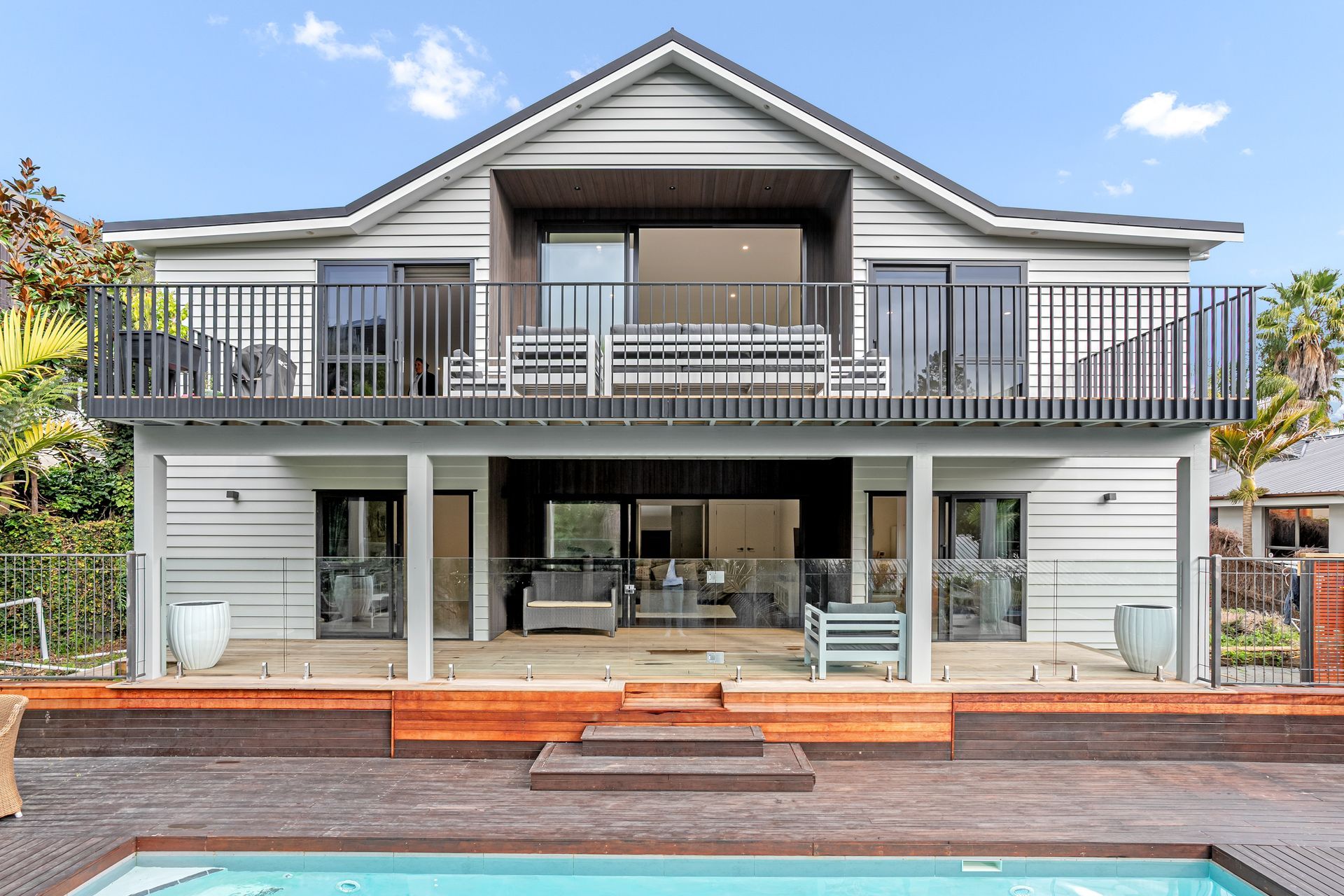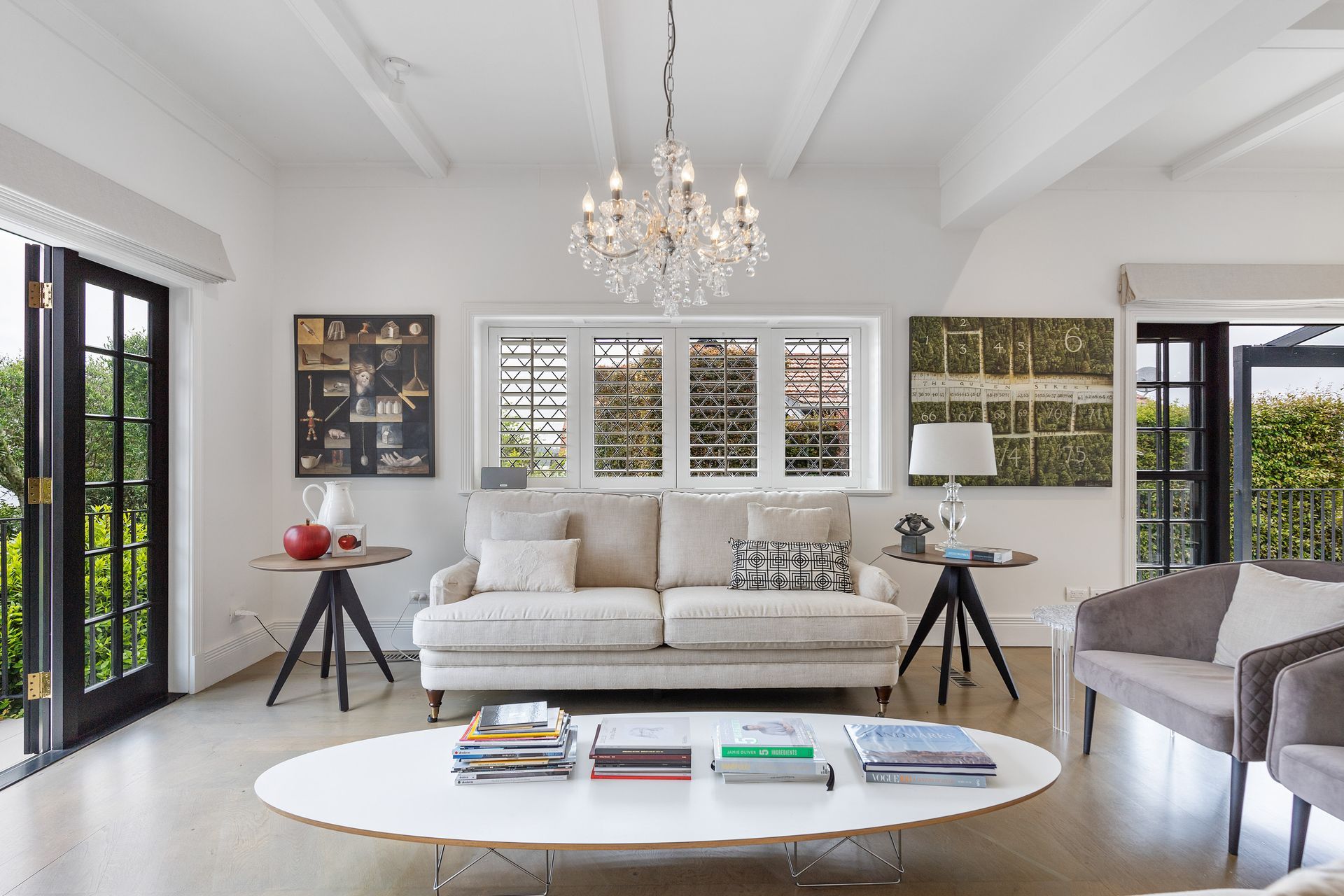Leaky Plaster Home Reborn.
ArchiPro Project Summary - A comprehensive reclad and modernization of a mid-1990s plaster home, transforming it into a resilient modern dwelling capable of withstanding the elements for years to come.
- Title:
- A Leaky Plaster Home Transformation
- Builder:
- Woodsmith Building Co
- Category:
- Residential/
- Renovations and Extensions
- Building style:
- Modern
- Photographers:
- Mitch Bocking
Architect: Buildology
Feature timber: Abodo
Roofing: Resolution Roofing
Plumber: Fletcher Plumbing
Electrician: Electric Avenue
Plasterer: Gypset
Painter: True Colours

In this project, the Woodsmith team reclad the exterior in bevel back weatherboards with striking vertical Abodo walls to frame the property's entrance and outdoor entertaining area.
A modern matt-coloured tray roof and new joinery were installed to keep up with the new regulations while inside the kitchen and bathrooms were modernised to complement the exterior updates.
Removing the rotten timber framing presented the main challenge for the team and requried the mid-floor to be propped up so the exterior corners and lintels could be removed and replaced with new timber framing. Careful attention was also paid to the existing timber to ensure all beams and lintels were painted and penetrated to the centre with framesaver.

The sharp and tidy exterior is the home's standout feature, with the client seeking a simplistic finish. This was acheived by using soakers instead of box coverings for the corners of the weatherboards and Abodo panels. The same approach was applied where the weatherboards meet the soffits, relying on precise, tidy cuts instead of trims to cover the joins. A leaky plaster home no more.
This transformation highlights how a leaky plaster home can be transformed into a contemporary, structurally-sound property.








Founded
Projects Listed

Woodsmith Building Co.
Other People also viewed
Why ArchiPro?
No more endless searching -
Everything you need, all in one place.Real projects, real experts -
Work with vetted architects, designers, and suppliers.Designed for Australia -
Projects, products, and professionals that meet local standards.From inspiration to reality -
Find your style and connect with the experts behind it.Start your Project
Start you project with a free account to unlock features designed to help you simplify your building project.
Learn MoreBecome a Pro
Showcase your business on ArchiPro and join industry leading brands showcasing their products and expertise.
Learn More


















