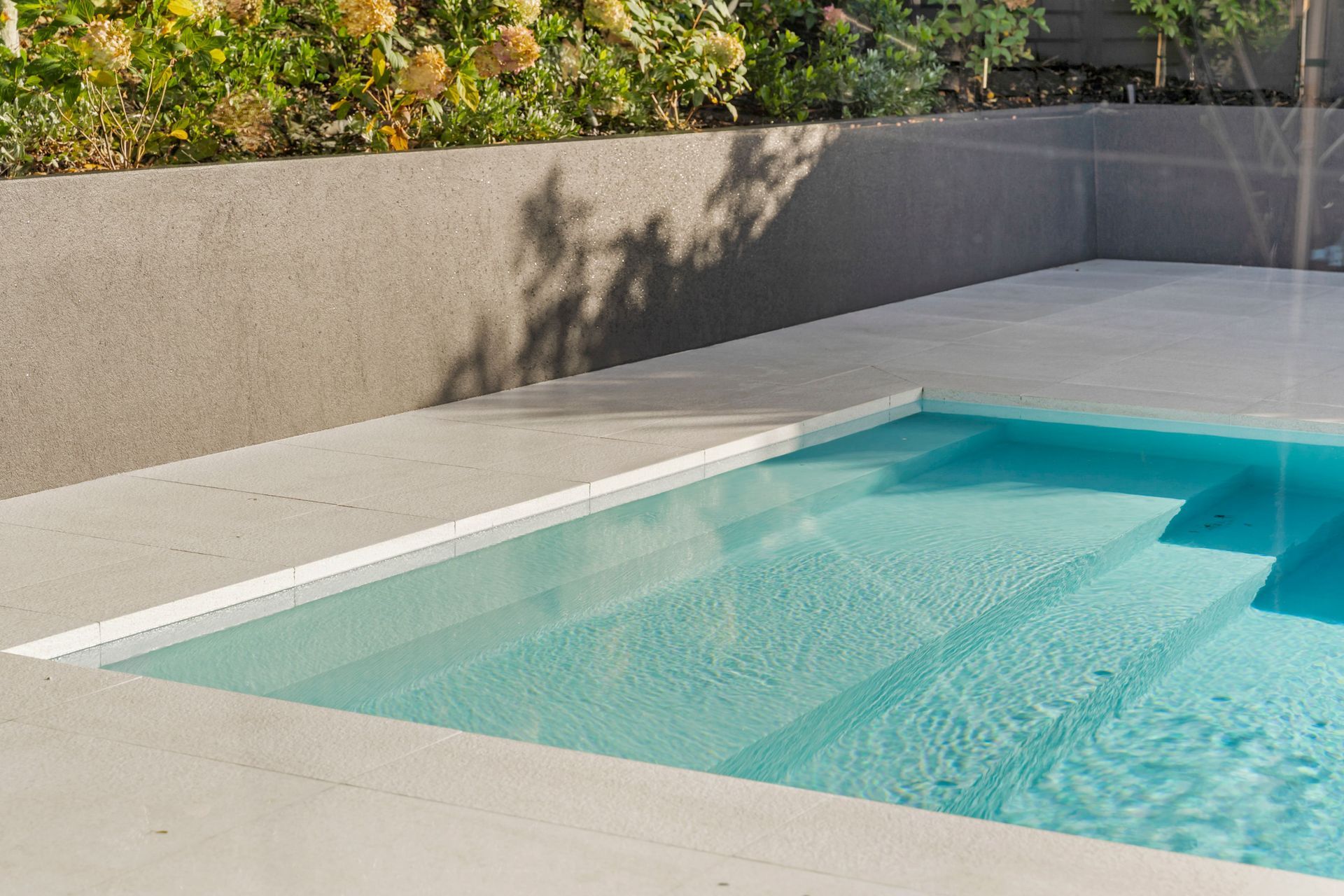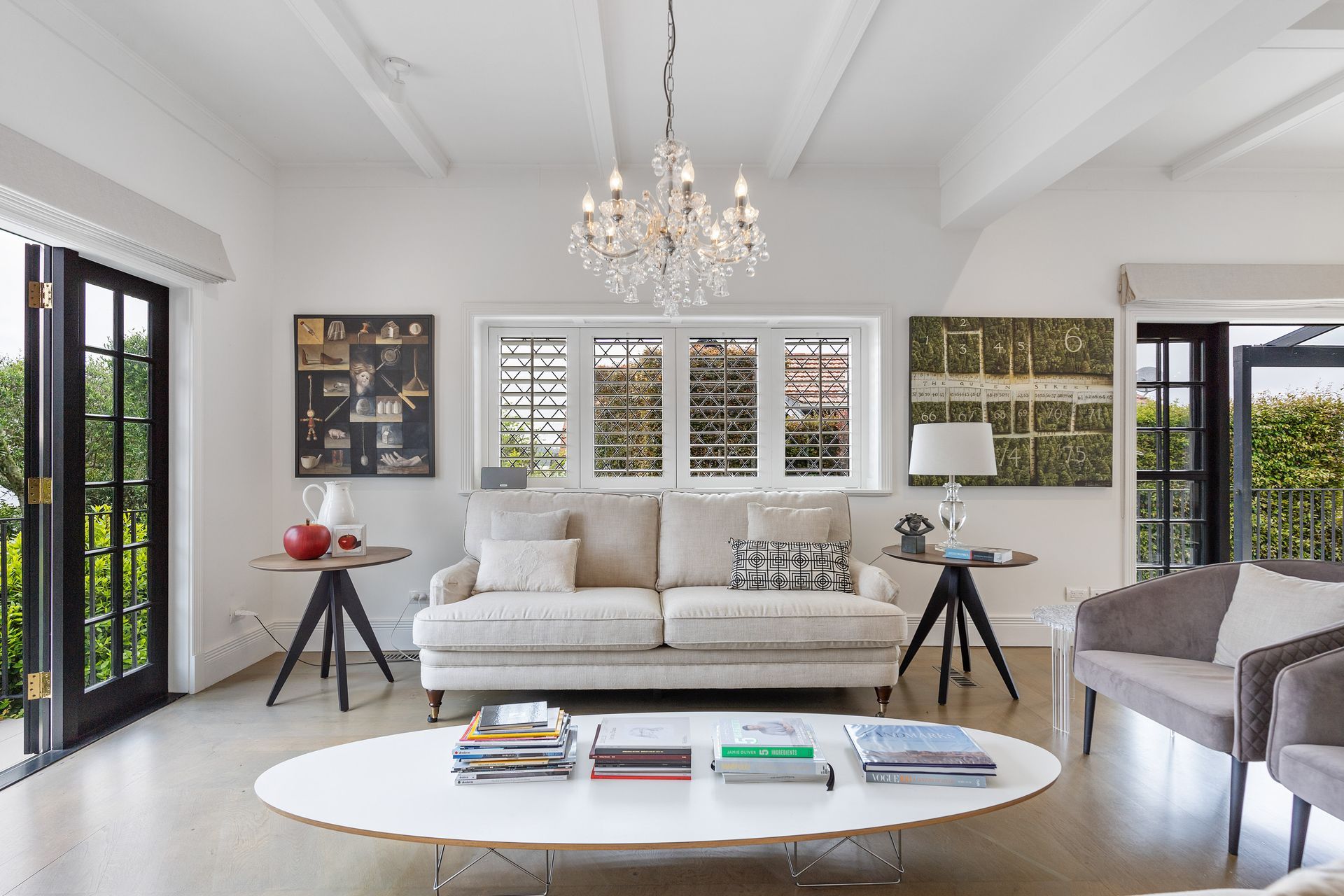Rukutai Street Reno Pool.
ArchiPro Project Summary - Intensive interior renovation featuring a challenging pool addition and landscaping, located on Rukutai Street, Orakei, with contributions from Finishrite Pools and Craftwood Kitchens.
- Title:
- An intensive interior renovation and pool addition
- Builder:
- Woodsmith Building Co
- Category:
- Residential/
- Renovations and Extensions
- Photographers:
- Mitch Bocking - Three Six Nine

This project involved the renovation of the home’s bathrooms, kitchen, living and dining areas. New double-glazed joinery was installed in place of the original timber joinery, and the original brick fireplace was removed to create more space in the lounge and opposite bedroom.
Outside at the rear of the property, we faced the challenging task of transforming the sloped grass yard in preparation for the pool and landscaping.
With the great experience of Danny from Finishrite Pools, getting the pool in was a dream. We then built the retaining walls and deck around it.
The client was after something a little different with the retaining walls so we had to machine and dress the timber slats on-site and fix them to a board so you couldn't see through the gaps. The outcome was amazing for all involved.












Founded
Projects Listed

Woodsmith Building Co.
Other People also viewed
Why ArchiPro?
No more endless searching -
Everything you need, all in one place.Real projects, real experts -
Work with vetted architects, designers, and suppliers.Designed for Australia -
Projects, products, and professionals that meet local standards.From inspiration to reality -
Find your style and connect with the experts behind it.Start your Project
Start you project with a free account to unlock features designed to help you simplify your building project.
Learn MoreBecome a Pro
Showcase your business on ArchiPro and join industry leading brands showcasing their products and expertise.
Learn More














