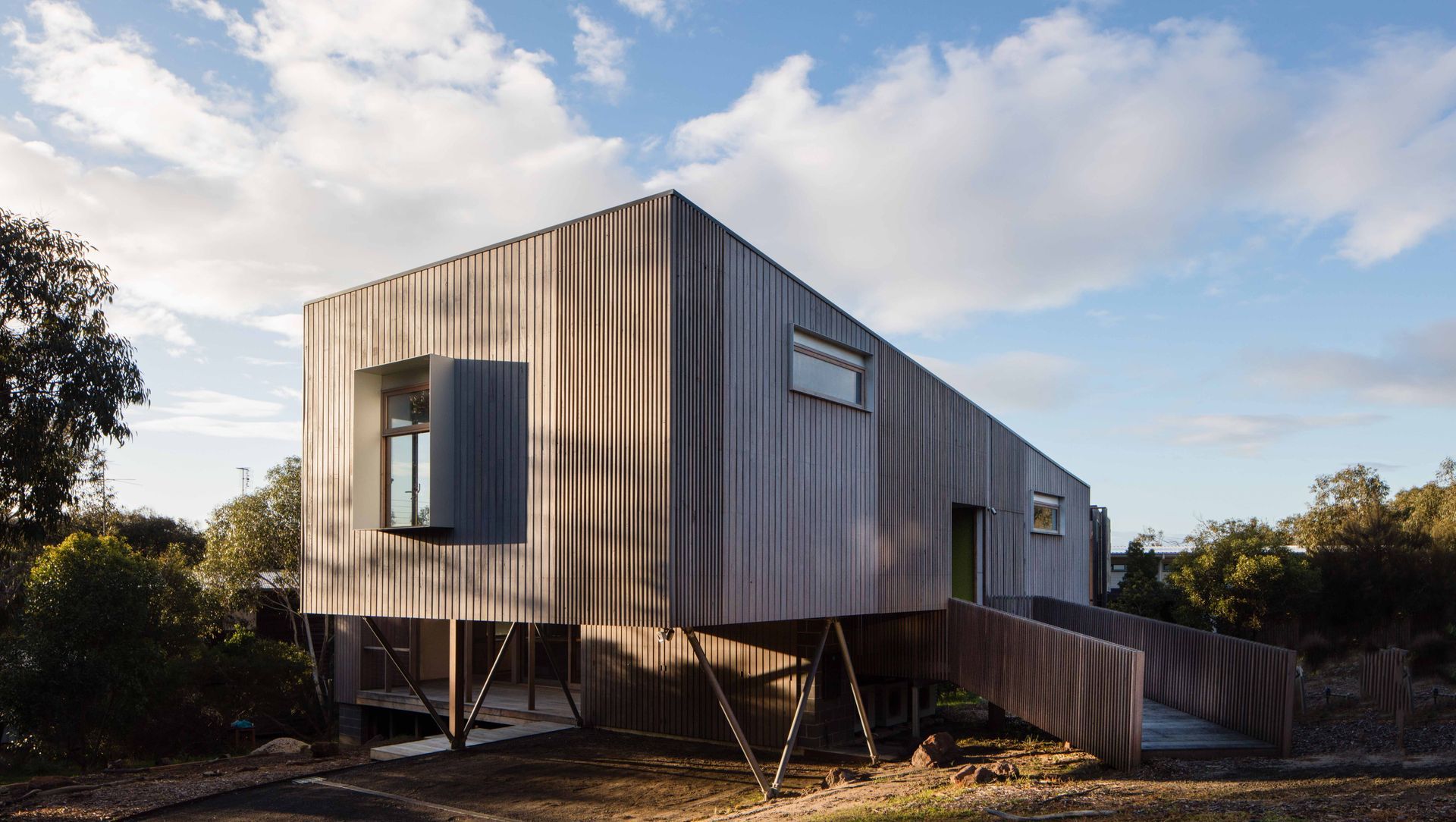About
Aireys Inlet.
ArchiPro Project Summary - A thoughtfully designed home nestled into the natural landscape of Aireys Inlet, featuring three split levels for living, guest, and master areas, with a private street face and award-winning sustainability.
- Title:
- Aireys Inlet
- Architect:
- Stonehouse + Irons Architecture
- Category:
- Residential/
- New Builds
Project Gallery
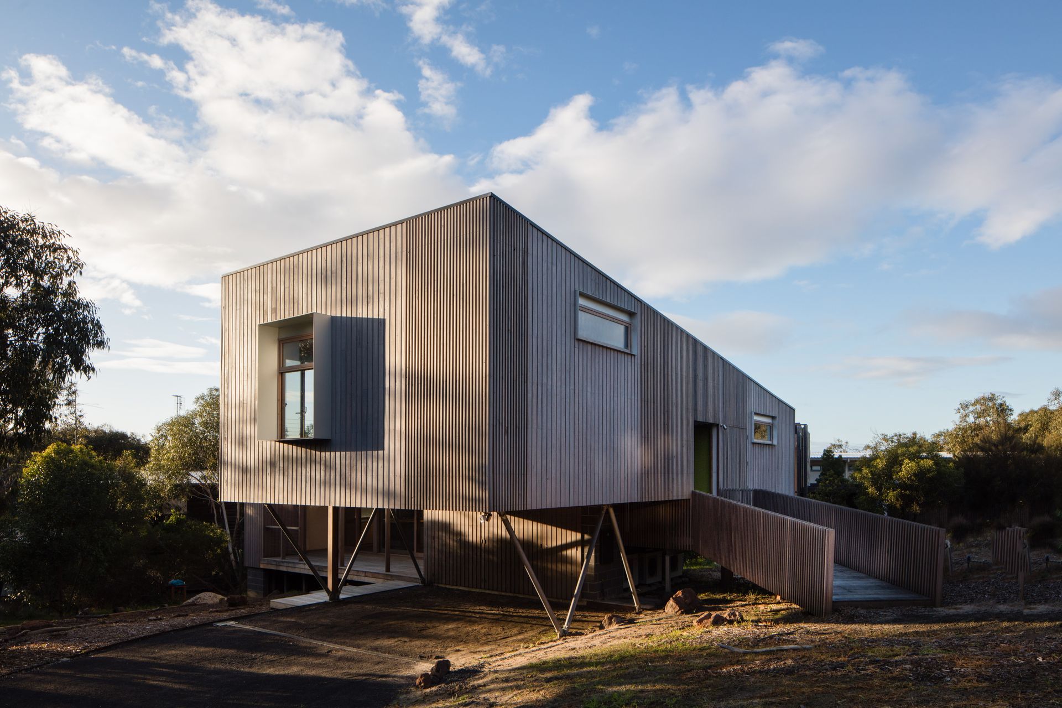
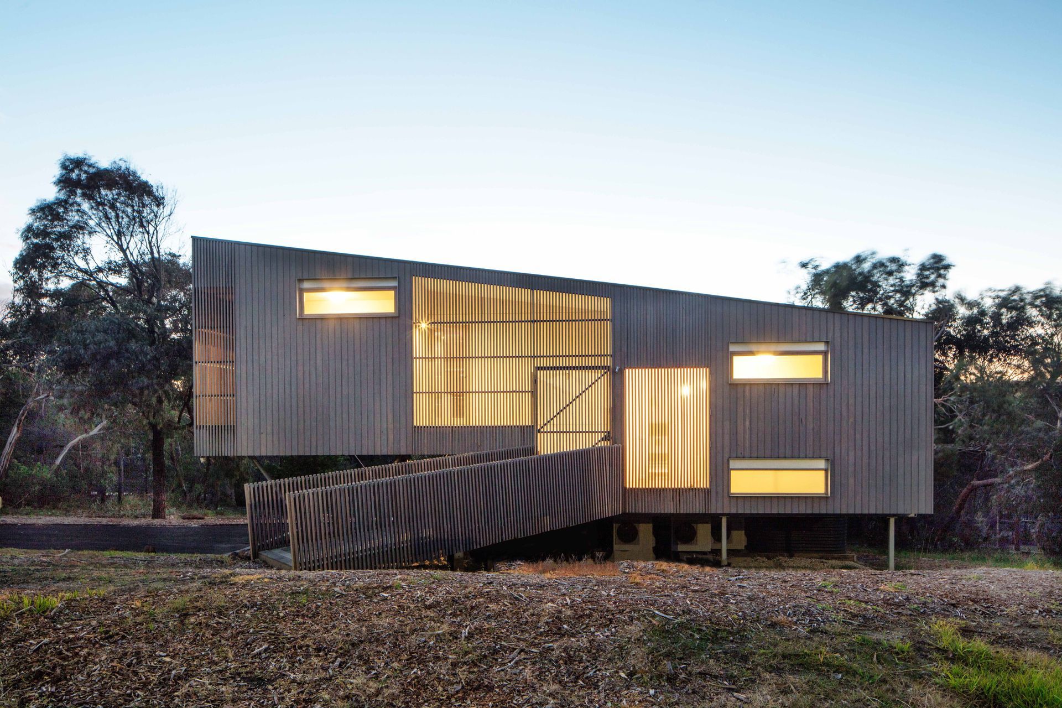
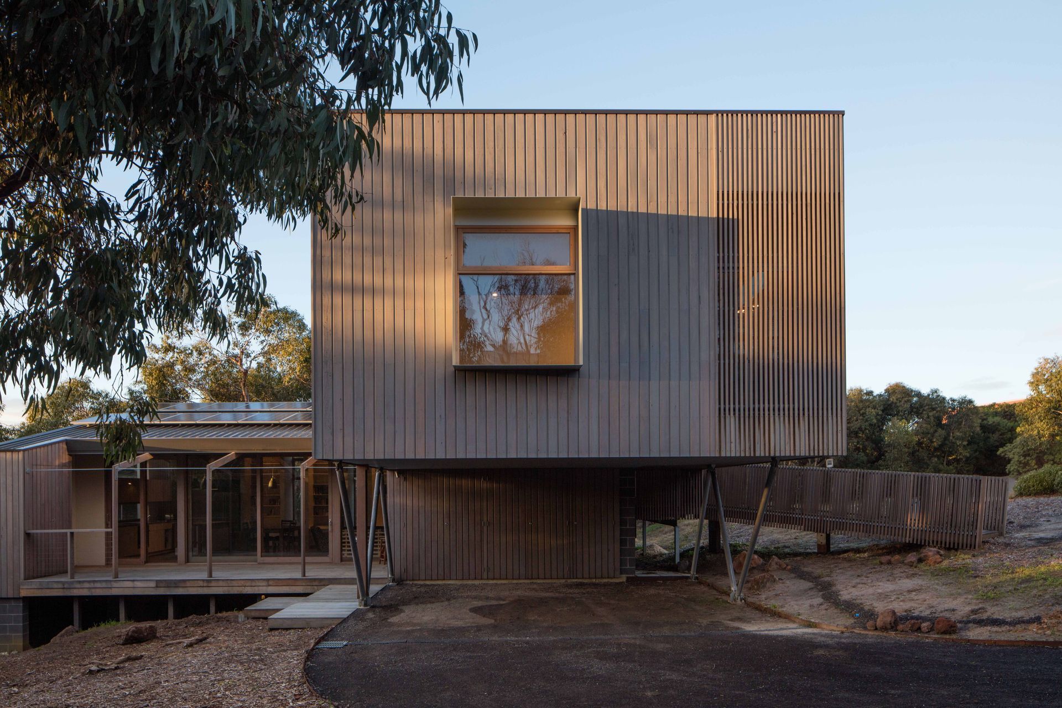

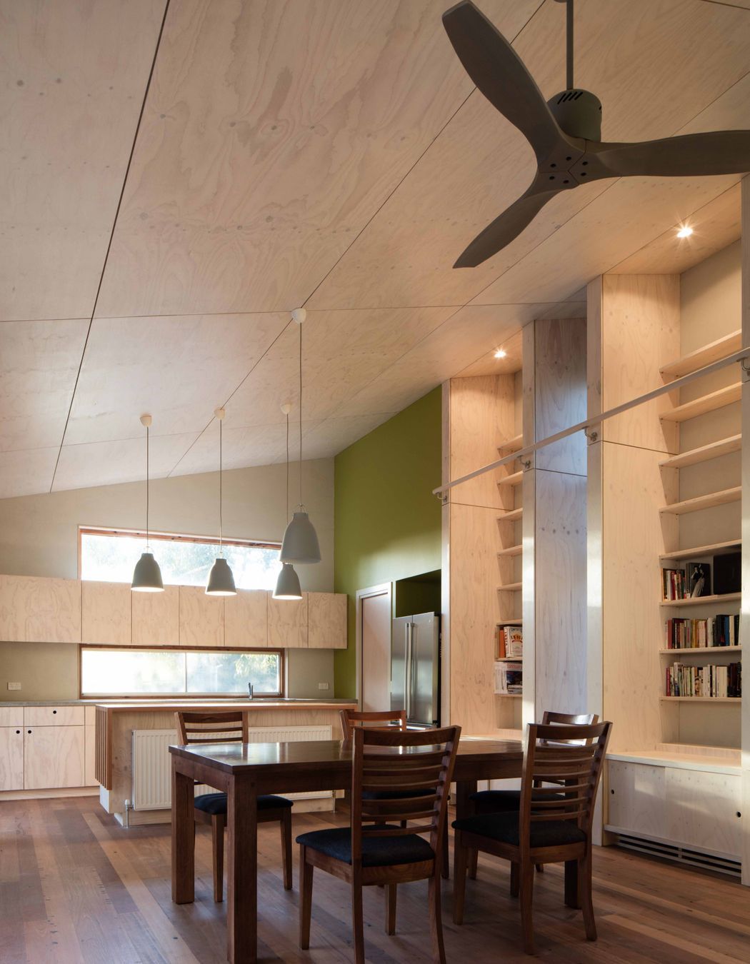
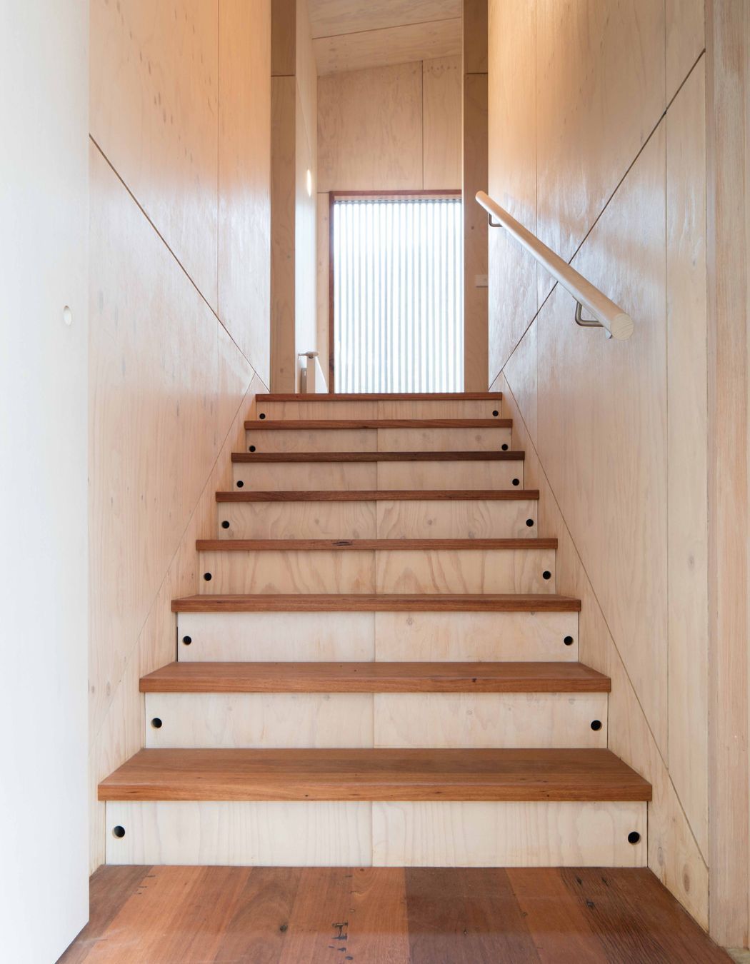

Views and Engagement
Professionals used

Stonehouse + Irons Architecture. Stonehouse + Irons Architecture is a client focused architecture studio delivering innovative residential and community designs in coastal and regional Victoria.Stonehouse + Irons Architecture, previously Iron’s McDuff Architecture, has a reputation for delivering innovative, well formed, inclusive spaces that sit harmoniously within their environment. Each project is seen as an opportunity to craft buildings that connect people to place. Focusing on high quality residential and community projects, we guide our clients through all stages of the journey from concept design to project completion. By working closely with our clients we are able to gain a thorough understating of their vision. It is through this collaborative approach that the richness of our work emerges.As an environmentally conscious studio with a strong focus on sustainability, we believe every project should encourage a reduced carbon footprint and contribute to the regeneration of our environment. Our expert designs are carefully considered from the interior palette to how the exterior engages with its surroundings.Our studios are situated in Point Lonsdale and Barwon Heads on the Bellarine Peninsula providing us with a deep understanding of the coastal elements, climate, landscape and lifestyle, all of which help to shape and influence our design solutions.
Year Joined
2021
Established presence on ArchiPro.
Projects Listed
15
A portfolio of work to explore.

Stonehouse + Irons Architecture.
Profile
Projects
Contact
Project Portfolio
Other People also viewed
Why ArchiPro?
No more endless searching -
Everything you need, all in one place.Real projects, real experts -
Work with vetted architects, designers, and suppliers.Designed for Australia -
Projects, products, and professionals that meet local standards.From inspiration to reality -
Find your style and connect with the experts behind it.Start your Project
Start you project with a free account to unlock features designed to help you simplify your building project.
Learn MoreBecome a Pro
Showcase your business on ArchiPro and join industry leading brands showcasing their products and expertise.
Learn More