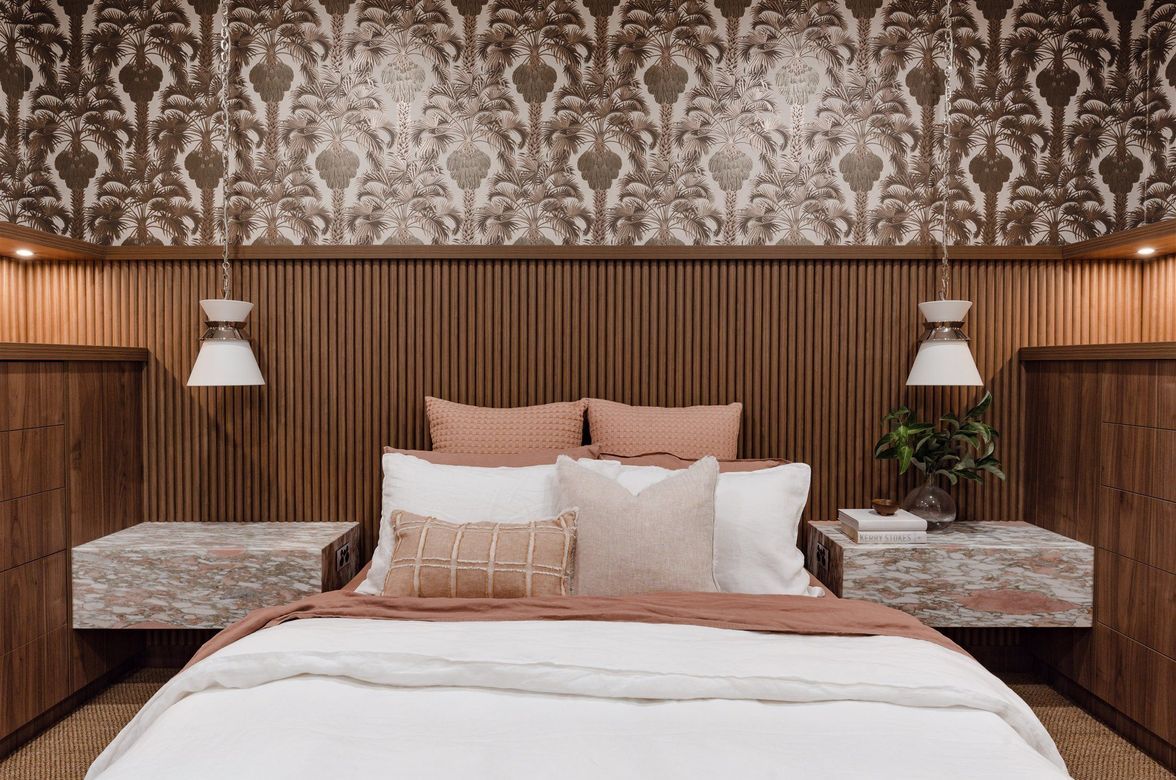Alexandra Residence
By Birdblack Design
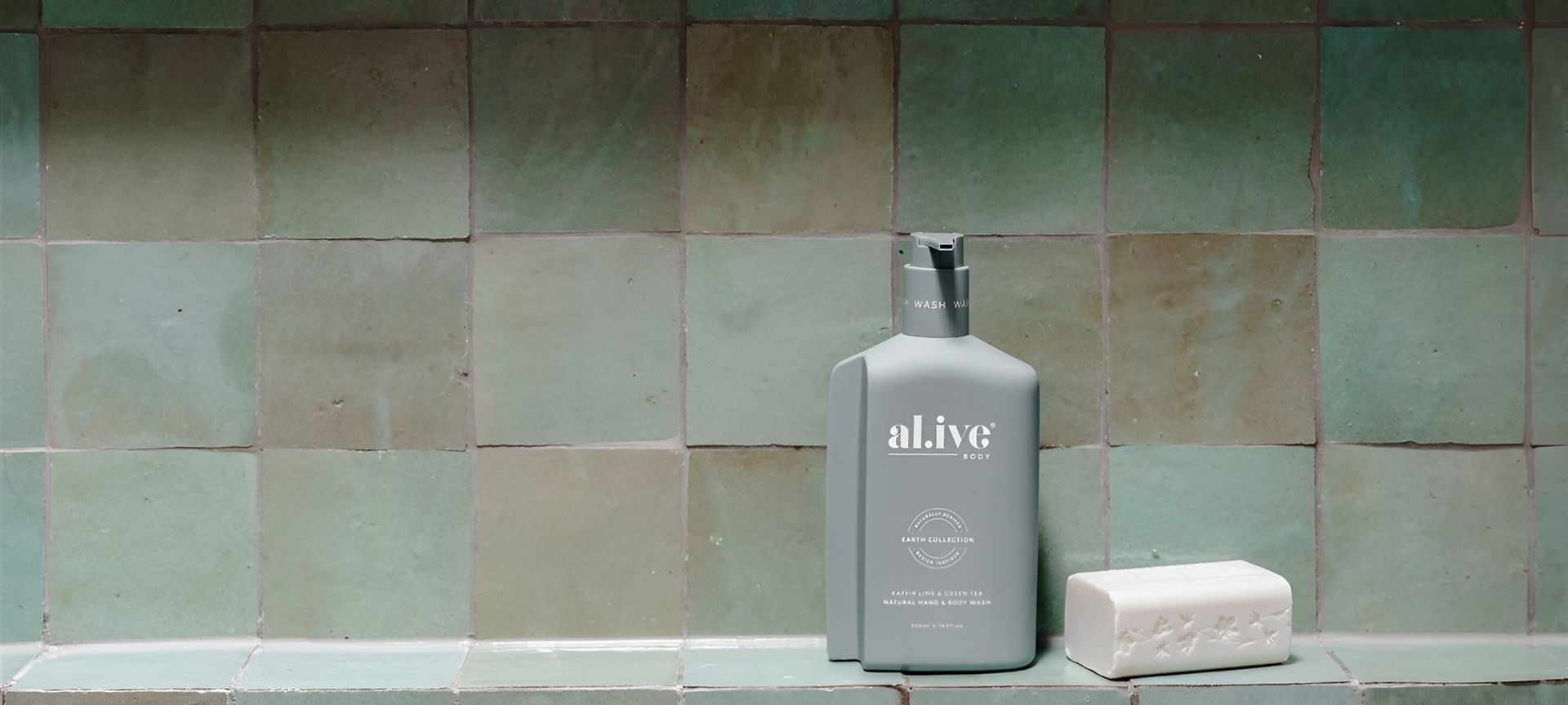
Our clients are empty nesters, with space for their visiting older children. The home is being renovated in two stages, with the Primary Suite and Main Bathroom in the first stage.
The Primary Ensuite was a space that we created from nothing. By moving some walls, we created a spacious suite. As this space had no natural light, we specified an operable skylight, allowing gorgeous natural light to flood the space whilst creating a way for moisture to escape.
The Ensuite was designed to have cohesion with the Main Bathroom down the hall. The Main Bathroom is pink whilst the Ensuite is green, but the materials are very similar.
Our clients were fond of wood, so Birdblack Design specified recycled timber for the vanities. The walls are clad in beautiful zelliege tiles and Kit Kat mosaics. To make the Kit Kats pop, the grout is a Jade green, to match in with the mint green zelliege tiles.
For the Main Bathroom, click here.
Interior Design: Birdblack Design
Build: Peaq Projects
Shoot Stylist: Birdblack Design
Photographer: Better Together Photography Co
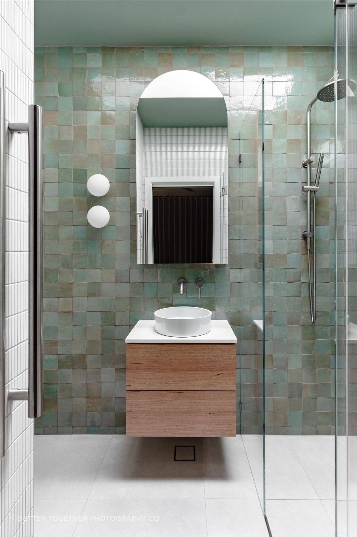
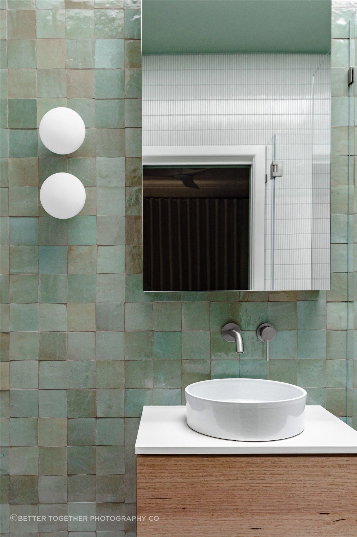
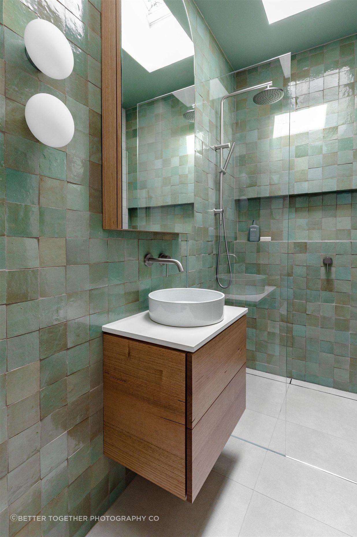
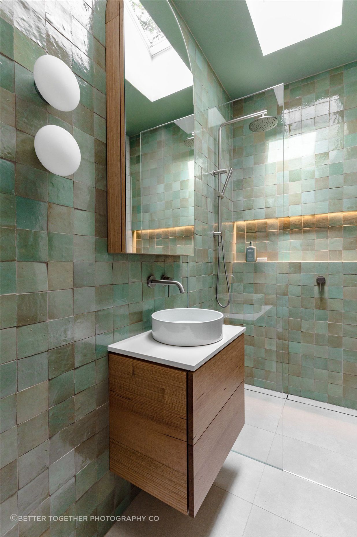
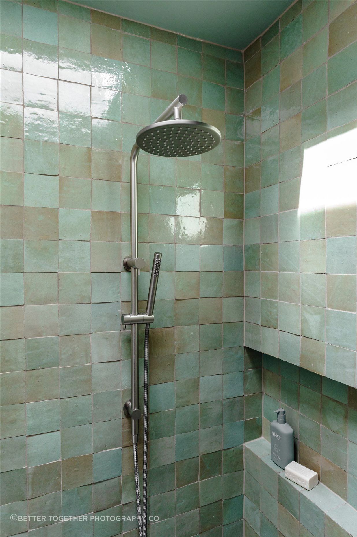
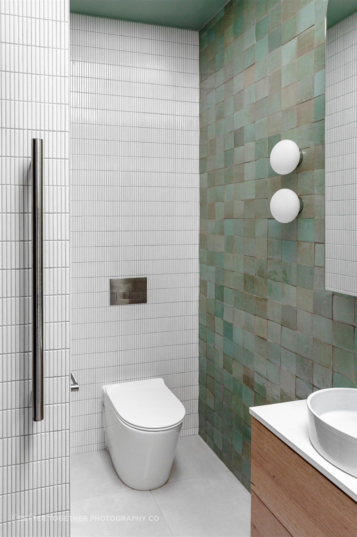
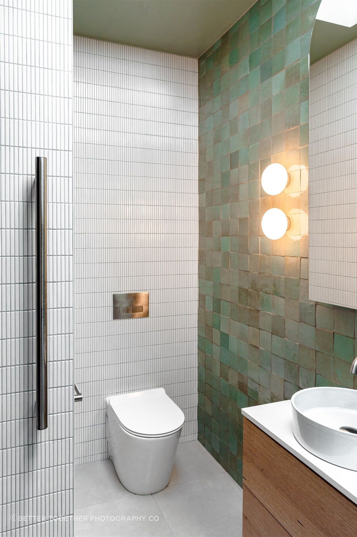
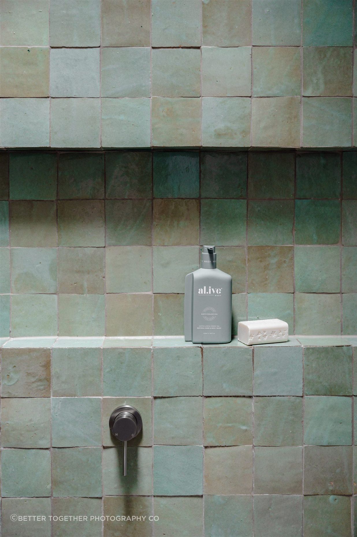
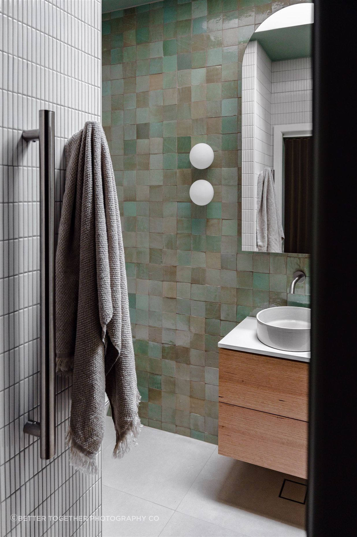
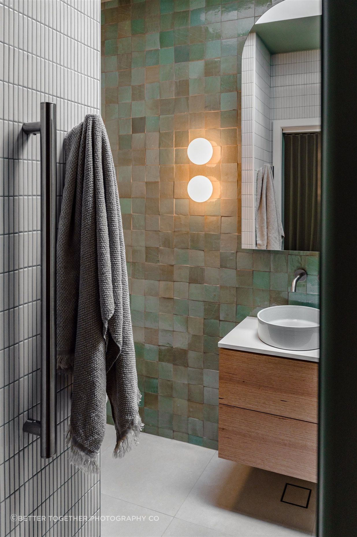
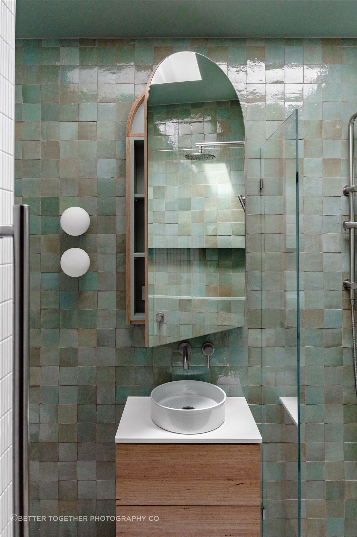
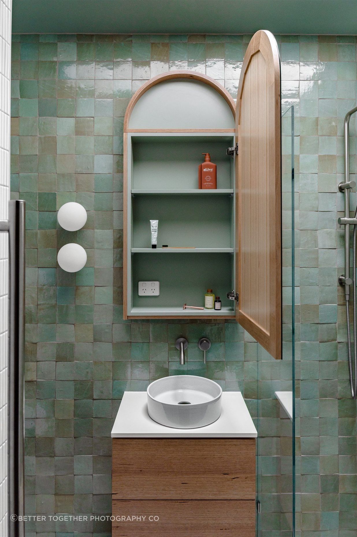
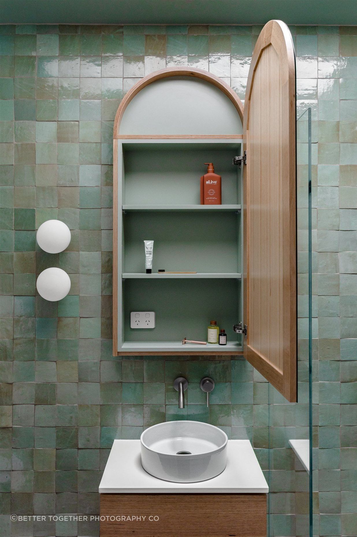
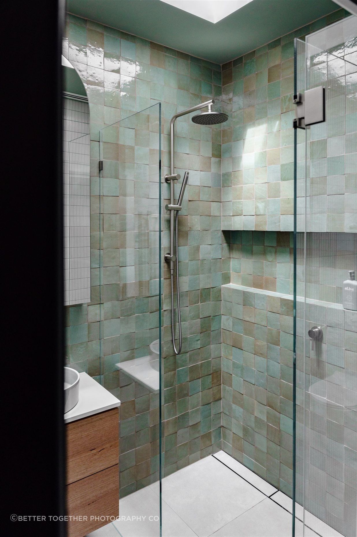
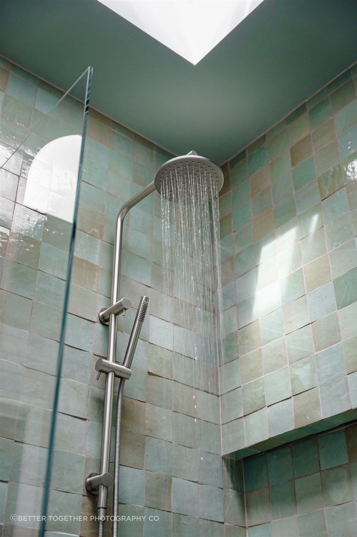
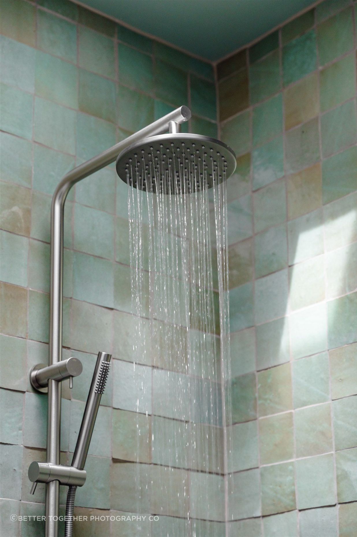
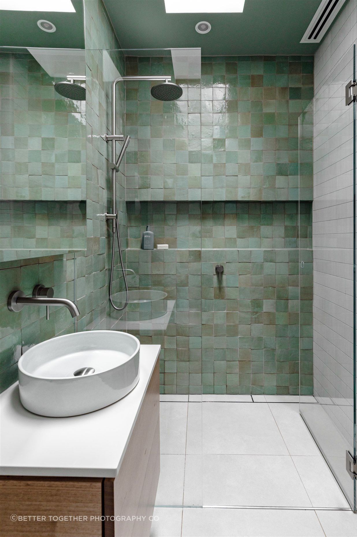
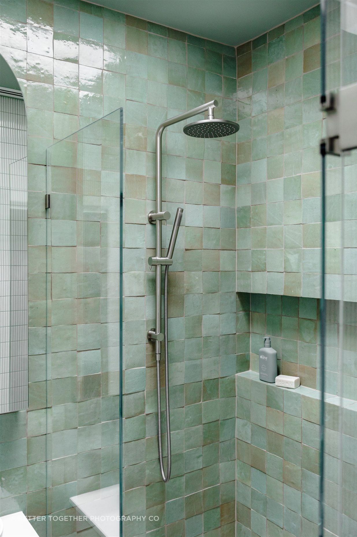
Professionals used in
Alexandra Residence
More projects from
Birdblack Design
About the
Professional
Birdblack Design delivers the entire Interior Design process. We take you from initial conceptual designs right through to completion of the project.
This is Birdblack Design’s Design Management Service.
We are top-tier specialists in Residential Design with a fantastic Commercial Design portfolio. Birdblack Design does it all!
- Year founded2014
- ArchiPro Member since2023
- Follow
- Locations
- More information



