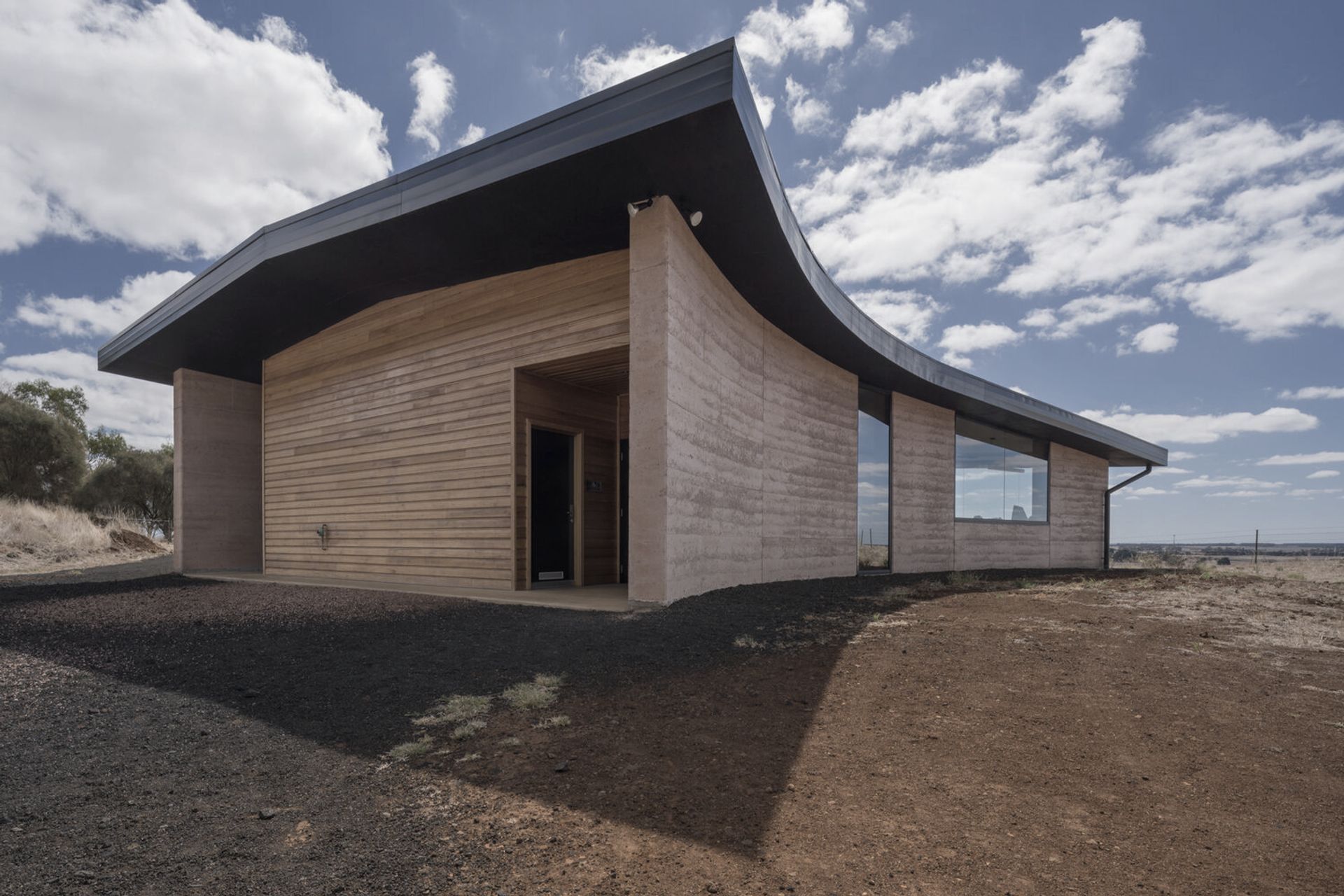About
All Saints Primary School.
ArchiPro Project Summary - Internal refurbishment of All Saints Primary School creating a dynamic library, music room, and contemporary learning spaces, featuring a vibrant 15m curving wall and new facilities to enhance educational experiences for students and staff.
- Title:
- All Saints Primary School
- Architect:
- Kelly Architects
- Category:
- Community/
- Educational
Project Gallery




Views and Engagement
Professionals used

Kelly Architects. Kelly Architects is a Geelong based architectural practice with a strong connection and on-going support to rural communities and not-for-profit organisations.
Our projects span from Edenhope at the states Western boarder to Sale, deep in the Eastern Gippsland region. The majority of our completed work is in South West Victoria and Melbourne’s outer Eastern Suburbs. Our major projects are primary schools, health care facilities and community buildings. We work with communities that value their own talents, culture and environment, be they education providers, health care providers, local government councils or volunteer groups. We have a reputation of strong listening and guidance to community groups through engagement workshops and forming personal relationships with our clients. Evening workshops were conducted at Dunkeld, Edenhope and Derrinallum for their projects were volunteers were most available outside of regular business hours. Weekend discussions suited the staff and parent groups of St Michael’s Primary School Berwick and St John’s Primary School Dennington. Our projects become of personal interest to us and we become part of the community we work with.
Year Joined
2022
Established presence on ArchiPro.
Projects Listed
9
A portfolio of work to explore.

Kelly Architects.
Profile
Projects
Contact
Project Portfolio
Other People also viewed
Why ArchiPro?
No more endless searching -
Everything you need, all in one place.Real projects, real experts -
Work with vetted architects, designers, and suppliers.Designed for Australia -
Projects, products, and professionals that meet local standards.From inspiration to reality -
Find your style and connect with the experts behind it.Start your Project
Start you project with a free account to unlock features designed to help you simplify your building project.
Learn MoreBecome a Pro
Showcase your business on ArchiPro and join industry leading brands showcasing their products and expertise.
Learn More
















