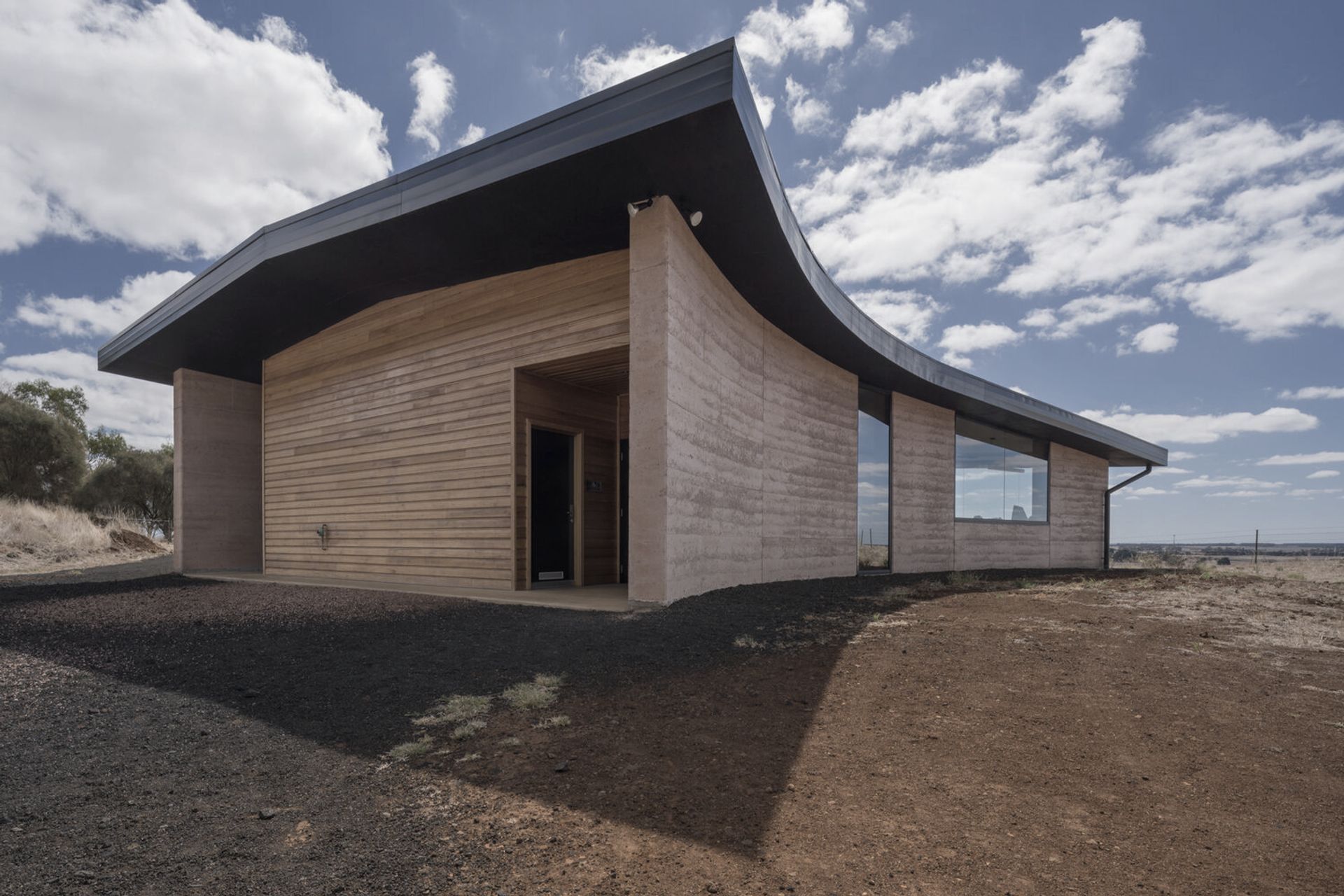St Catherine’s Catholic Primary School is one of three primary schools in the parish of St Michael’s Berwick. In 2016 Kelly Architects undertook a Master Plan on the 700 student primary school.
The Master Plan identified several opportunities for improvement, most notably the construction of a new multi-storey building to house a senior learning centre and the school’s administration area.
The central stair was expected to form part of the learning space, potentially being used as a gathering and performance space.The site for this project is a triangular piece of land bound by an existing 1400m2 single storey classroom building on the west, staff car park to the east and the school’s internal roadway to the south. The site was too small to fit all of the program at a single storey level therefore the concept was developed to place the administration on the ground floor, connected to the neighbouring classroom building and build up and create two equally equipped levels for an even distribution of 100 students per floor. Vertical movement needed to be incorporated into the design to allow for an easy and natural path of travel between the learning spaces upstairs and the rest of the school buildings and grounds. Many locations and configurations of stairs were explored in the early concept phases to test and confirm the chosen model of a centrally located and generously sized grand staircase.
The Educational Brief called for dynamic learning spaces suitable for collaborative and independent work. In existing buildings spaces were re-arranged to connect isolated rooms, provide easy and fluid lines of sight and upgrading acoustic performance of internal spaces. The construction of a new administration and senior learning centre set to provide the school with a welcoming space at the main entry. The upper levels are an adaptive collection of learning spaces suitable for senior primary school students to occupy and respond to.
As the design developed the placement of windows and solid walls became critical to the functionality of the spaces inside. Screen blades were placed on the exterior to limit the level of glaring sunlight entering the learning spaces while maintaining high levels of natural daylight and views to the outside world. The selection of timber framing provided an economical benefit to the construction cost, allowed for an easier construction methodology, benefiting the tight and populated school site; and has large environmental benefits by using a sustainable and locally sourced material.
Timber was the primary construction material used at St Catherine’s. In this project plantation timber, locally sourced from Colac in Victoria was used further reducing the carbon footprint of the building through transportation savings.
Buildings consume energy principally in the processes of heating, cooling and lighting the internal spaces. Through effective insulation and placement of glazing we have created internal environments that are well lit from daylight and maintains a comfortable temperature inside during the cold winter days and hot summer days often experienced in Victoria. The wide 140mm stud external walls allowed for higher than usual bulk insulation levels in the walls creating a total wall system of over R4. The roof contains both bulk insulation and sisalation blankets creating a total system of beyond R7.
Timber is one of the most environmentally-friendly building materials available. Timber production requires minimal manufacturing and therefore has a low embodied energy. The timber floors constructed in this building have less than half the embodied energy of a concrete slab.
Timber was the primary construction material used at St Catherine’s. In this project plantation timber, locally sourced from Colac in Victoria was used further reducing the carbon footprint of the building through transportation savings.
The overall form of the exterior has been created in response to the triangular shaped site and to create movement gestures towards the small chapel building at the end of the school’s vehicle access.
Given the outer suburban location of St Catherine’s, a large proportion of visitors to the site arrive in private cars. On entering the site, a visitor is greeted with the large and dynamic form of this building then encouraged, by the lack of obvious entrance, to move beyond it in search for parking. The entrance has been located away from the ‘front’ pulling a visitor around to the south encouraging them to acknowledge the presents of this vista towards the chapel. Once a visitor has parked their car along the driveway, they then turn back to the administration building and are greeted with a tall glazed face, a large slice into the outer corrugated steel shell. Similar glazed cracks push and pull the building’s shell away from the circumference giving viewers small insights into the inner activities busily being undertaken. From inside the building these picture windows create private corners to retreat to and unique views of the world below to inspire young minds to imagine.
Upstairs the learning spaces are dynamic and purposely non-uniform, creating a variety of uses throughout the whole learning area.
The large open area has be controlled down to a number of gathering spaces including 12 unique corner areas suitable for individuals or pairs to retreat to. There are multiple presentation spaces with TV points dotted throughout the space.
Glazed project rooms of varying sizes offer acoustic separation from the communal space. These rooms are used for group work or individual student withdrawal spaces for intense 1 on 1 learning with a peer or teacher.
The largest of these project spaces can accommodate a traditional class of 25-30 students for group discussions, seminar style or teacher directed learning, or noisy project and technology based learning.
Photography by: Gallant Lee




























































