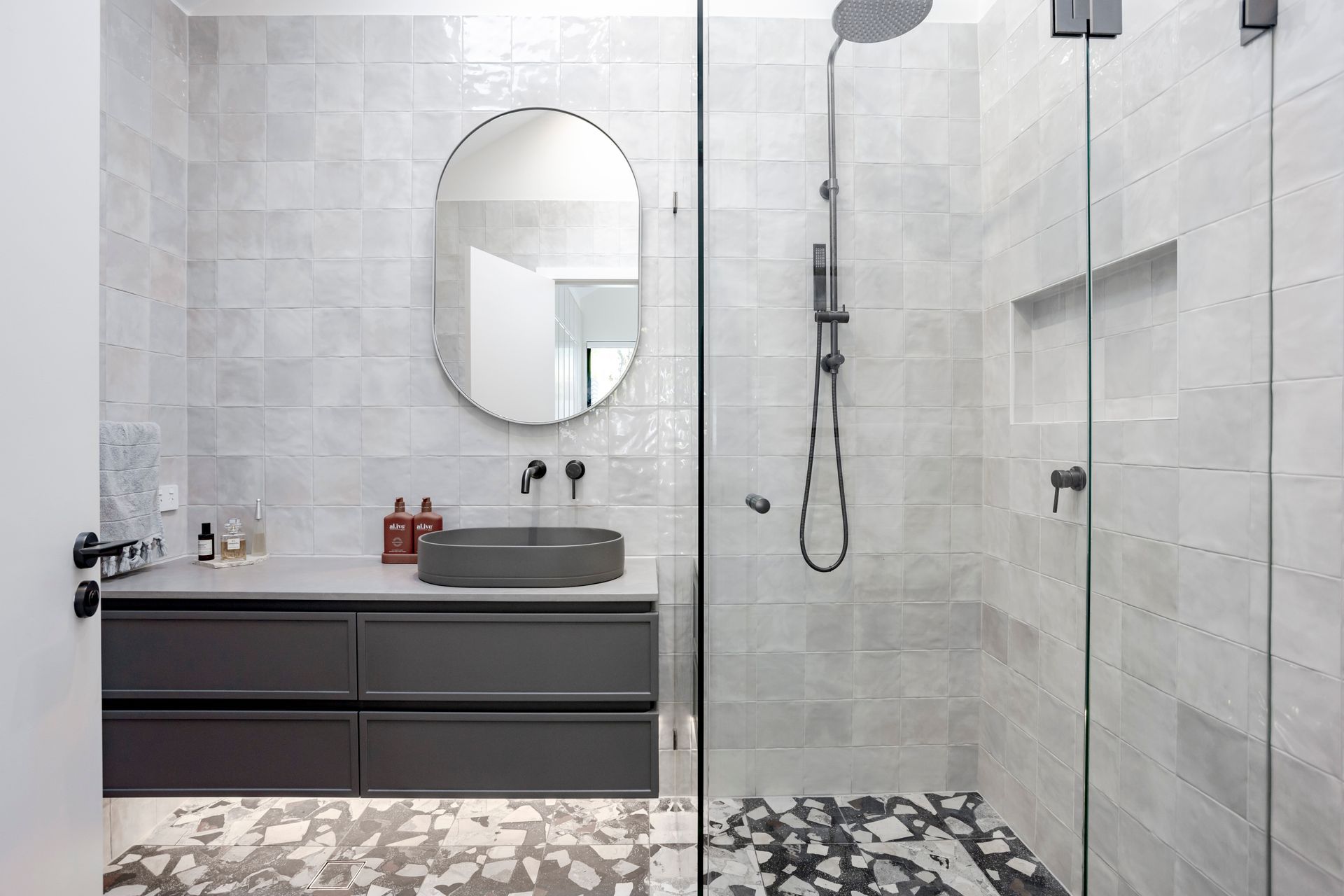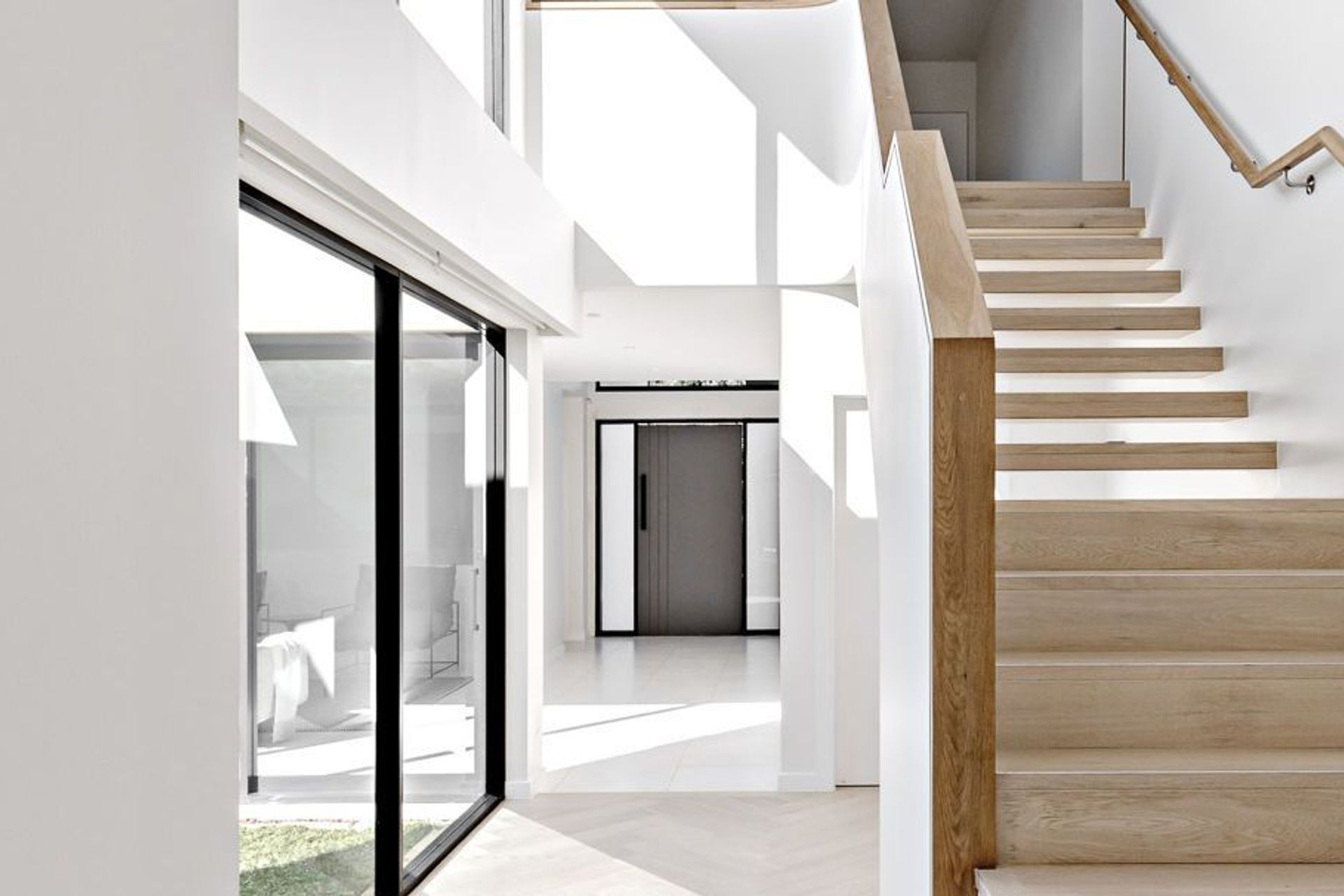About
Annandale House 4.
ArchiPro Project Summary - Thoughtfully redesigned Victorian terrace with enhanced drainage and natural light, completed in 2024 for a private owner.
- Title:
- Annandale House 4
- Architect:
- Tham Architects
- Category:
- Residential/
- Renovations and Extensions
- Region:
- Annandale, New South Wales, AU
- Completed:
- 2024
- Price range:
- $1m - $2m
- Building style:
- Terrace
- Client:
- Private Owner
- Photographers:
- Scott Williams
Project Gallery









Views and Engagement
Professionals used

Tham Architects. We offer a variety of service type - from once-off design consult to partial or full architectural and construction service.
Please contact us to discuss which option is best suitable for you.
No project too small or too challenging, architecture is all about creative problem solving.
Founded
2014
Established presence in the industry.
Projects Listed
8
A portfolio of work to explore.

Tham Architects.
Profile
Projects
Contact
Other People also viewed
Why ArchiPro?
No more endless searching -
Everything you need, all in one place.Real projects, real experts -
Work with vetted architects, designers, and suppliers.Designed for Australia -
Projects, products, and professionals that meet local standards.From inspiration to reality -
Find your style and connect with the experts behind it.Start your Project
Start you project with a free account to unlock features designed to help you simplify your building project.
Learn MoreBecome a Pro
Showcase your business on ArchiPro and join industry leading brands showcasing their products and expertise.
Learn More

















