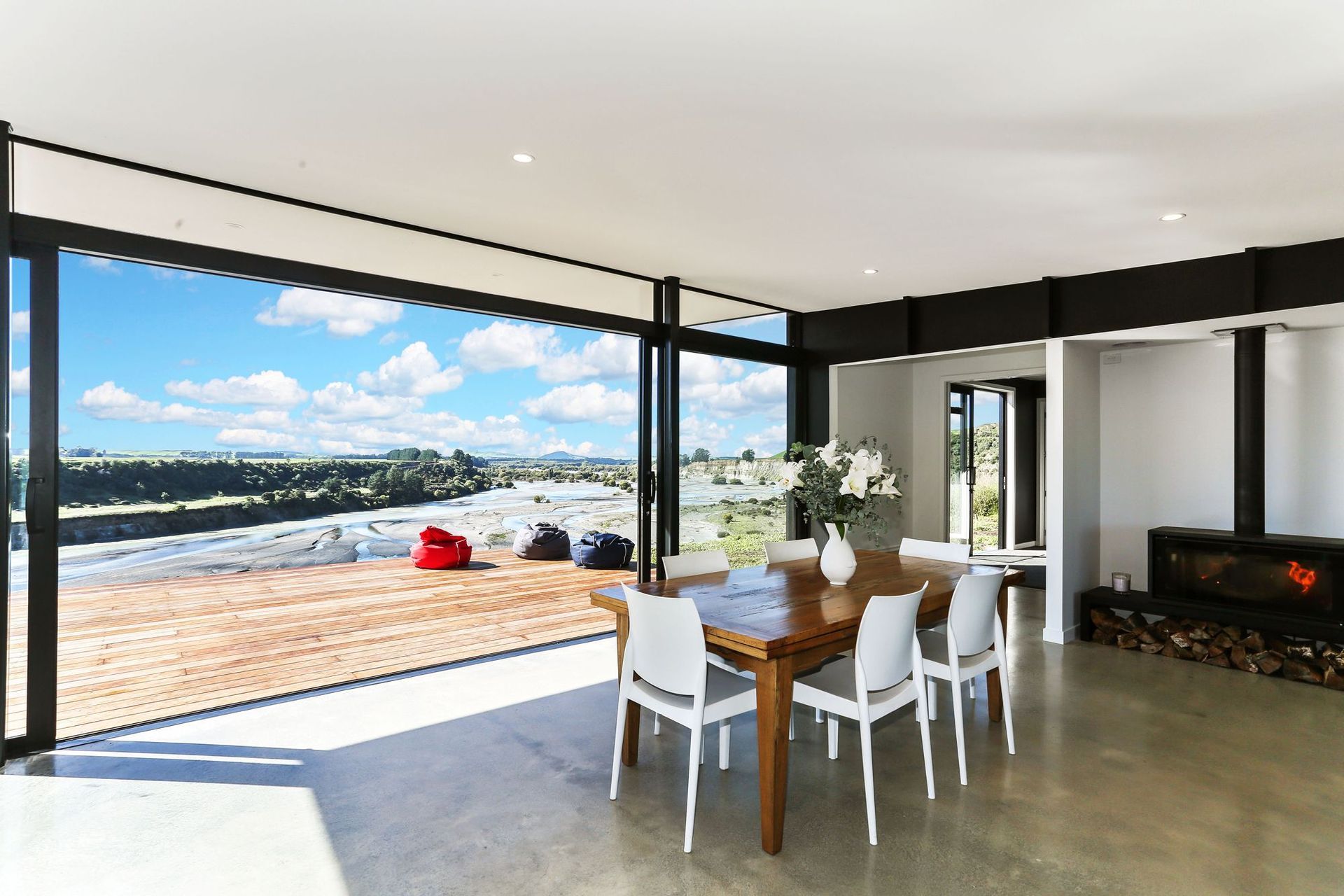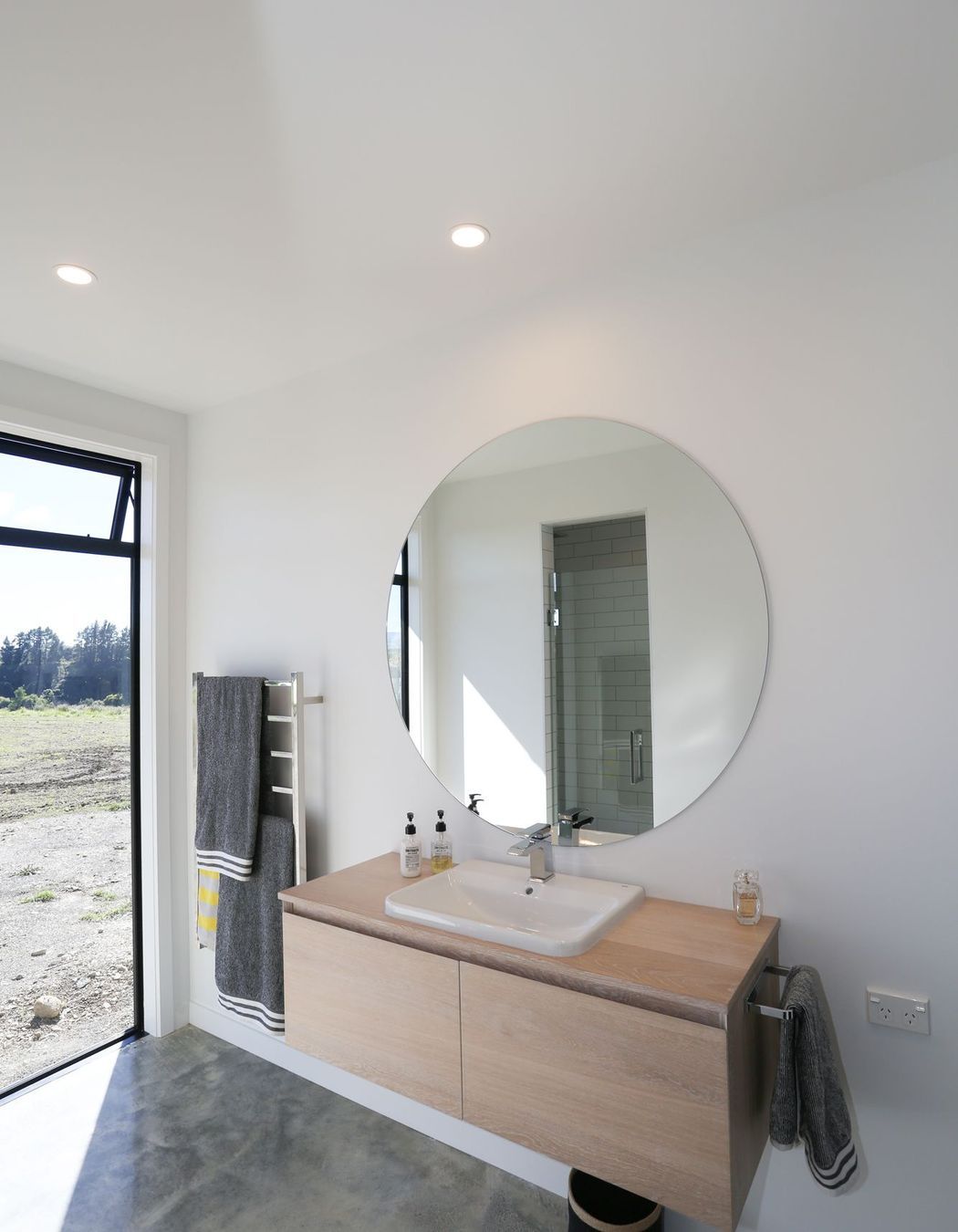About
Aorangi Road.
ArchiPro Project Summary - A contemporary home on Aorangi Road featuring a unique design with a floating roof, maximizing natural light and views of the river and vineyard, constructed with economical materials for sustainability and efficiency.
- Title:
- Aorangi Road
- Builder:
- SS Homes
- Category:
- Residential/
- New Builds
Project Gallery








Views and Engagement
Professionals used

SS Homes. Here to help create the home you always wanted.SS Homes is a Hawkes Bay company which was founded in 2011, when Jason Sullivan saw a need for a house design and building company that provides superior service and building standards.Jason has spent many years in the housing industry; Jason is a member of the Architectural Designers NZ. All members of ADNZ must meet stringent competency standards and ethics. Jason also has a strong background in building and construction management.Over the years Jason has formed solid relationships and connections with builders in Napier and Hastings, as well as tradespeople and contractors, and works with them for the new home, bach and renovation projects.They know that building a house in New Zealand is about more than putting a roof over your head – it’s about your needs, your lifestyle and your dreams.
Year Joined
2017
Established presence on ArchiPro.
Projects Listed
2
A portfolio of work to explore.

SS Homes.
Profile
Projects
Contact
Project Portfolio
Other People also viewed
Why ArchiPro?
No more endless searching -
Everything you need, all in one place.Real projects, real experts -
Work with vetted architects, designers, and suppliers.Designed for Australia -
Projects, products, and professionals that meet local standards.From inspiration to reality -
Find your style and connect with the experts behind it.Start your Project
Start you project with a free account to unlock features designed to help you simplify your building project.
Learn MoreBecome a Pro
Showcase your business on ArchiPro and join industry leading brands showcasing their products and expertise.
Learn More












