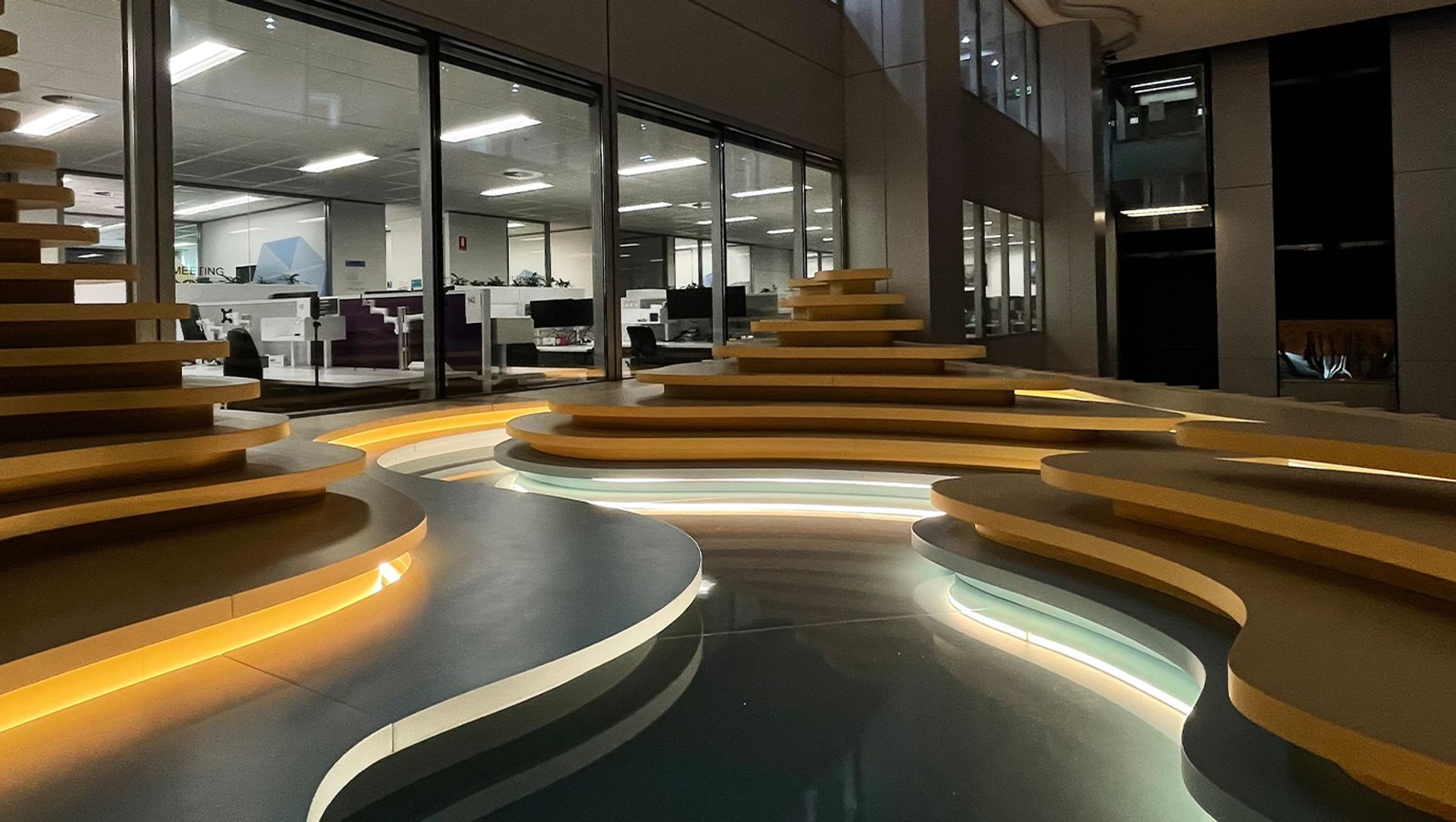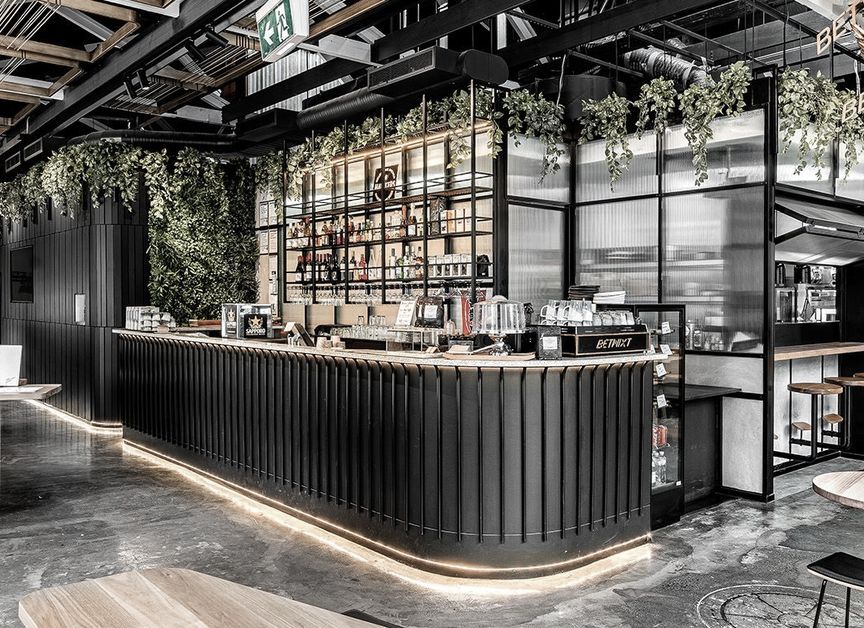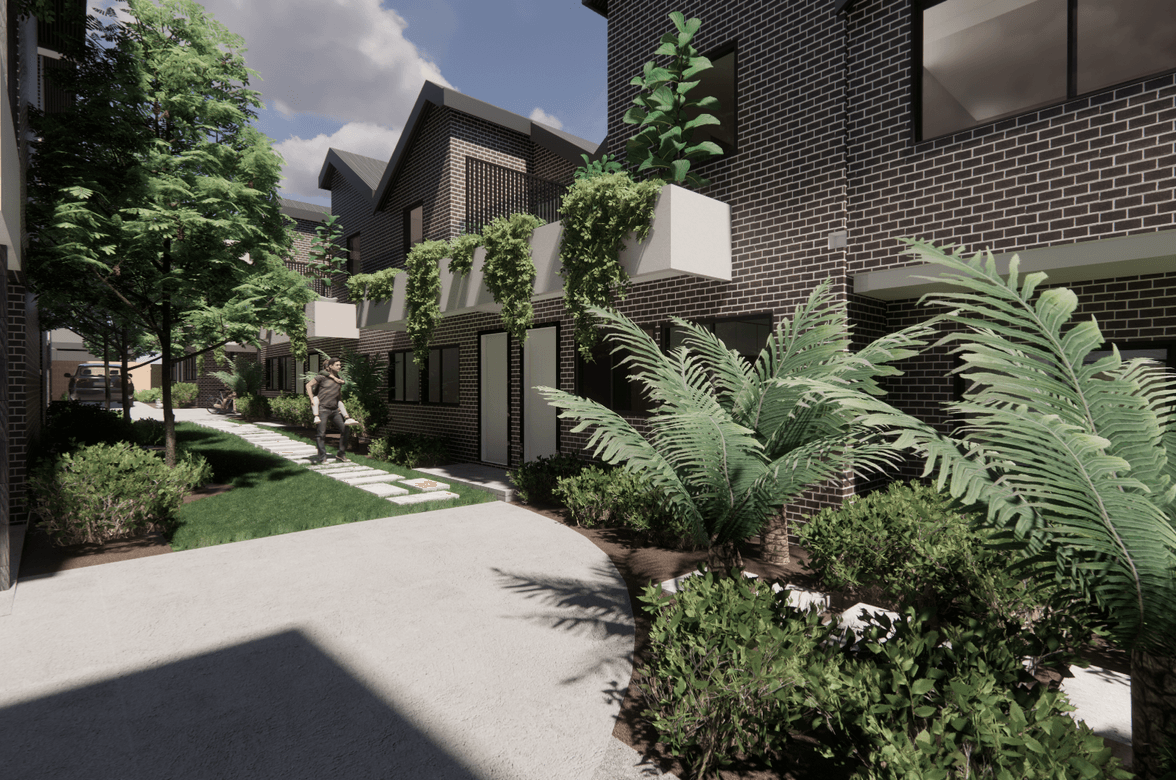About
Atrium Fitout.
ArchiPro Project Summary - A striking atrium fitout inspired by the Australian landscape, serving as a vibrant meeting place for five levels of office space, featuring an abstract design that harmonizes light, shadow, and natural elements.
- Title:
- Atrium Fitout
- Architect:
- Concept Black
- Category:
- Commercial/
- Office
Project Gallery
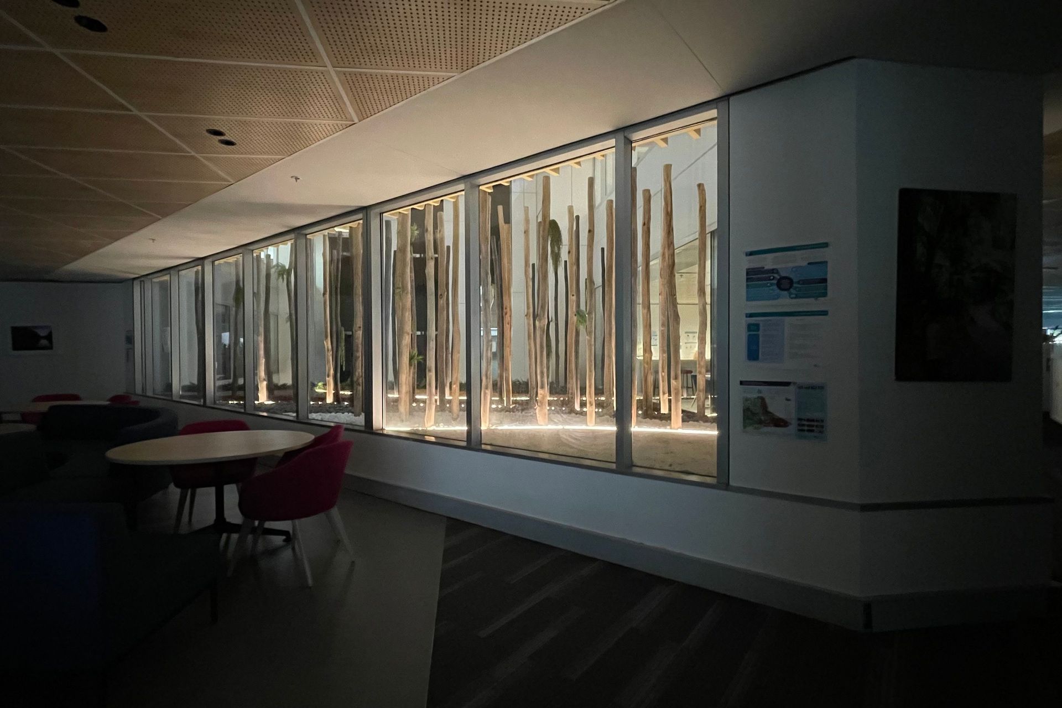
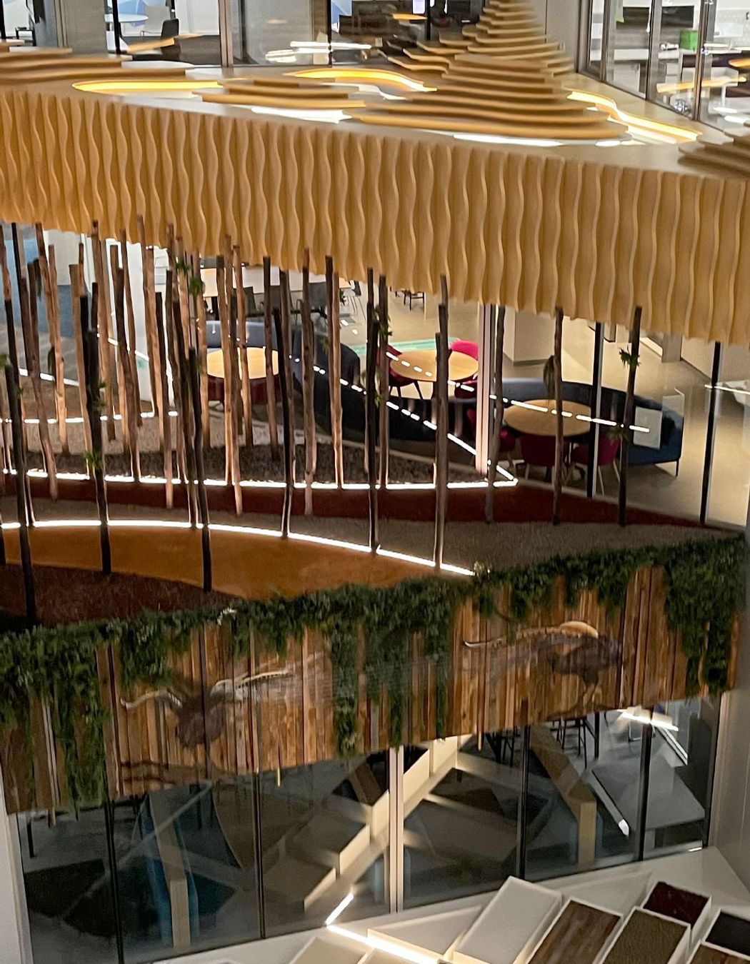
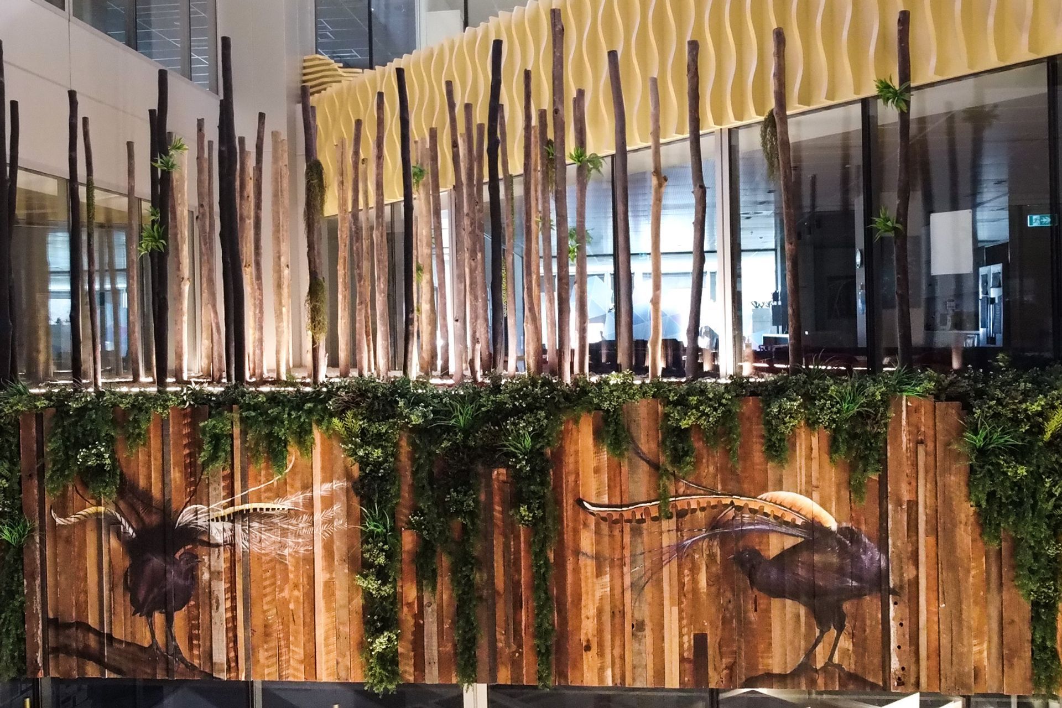
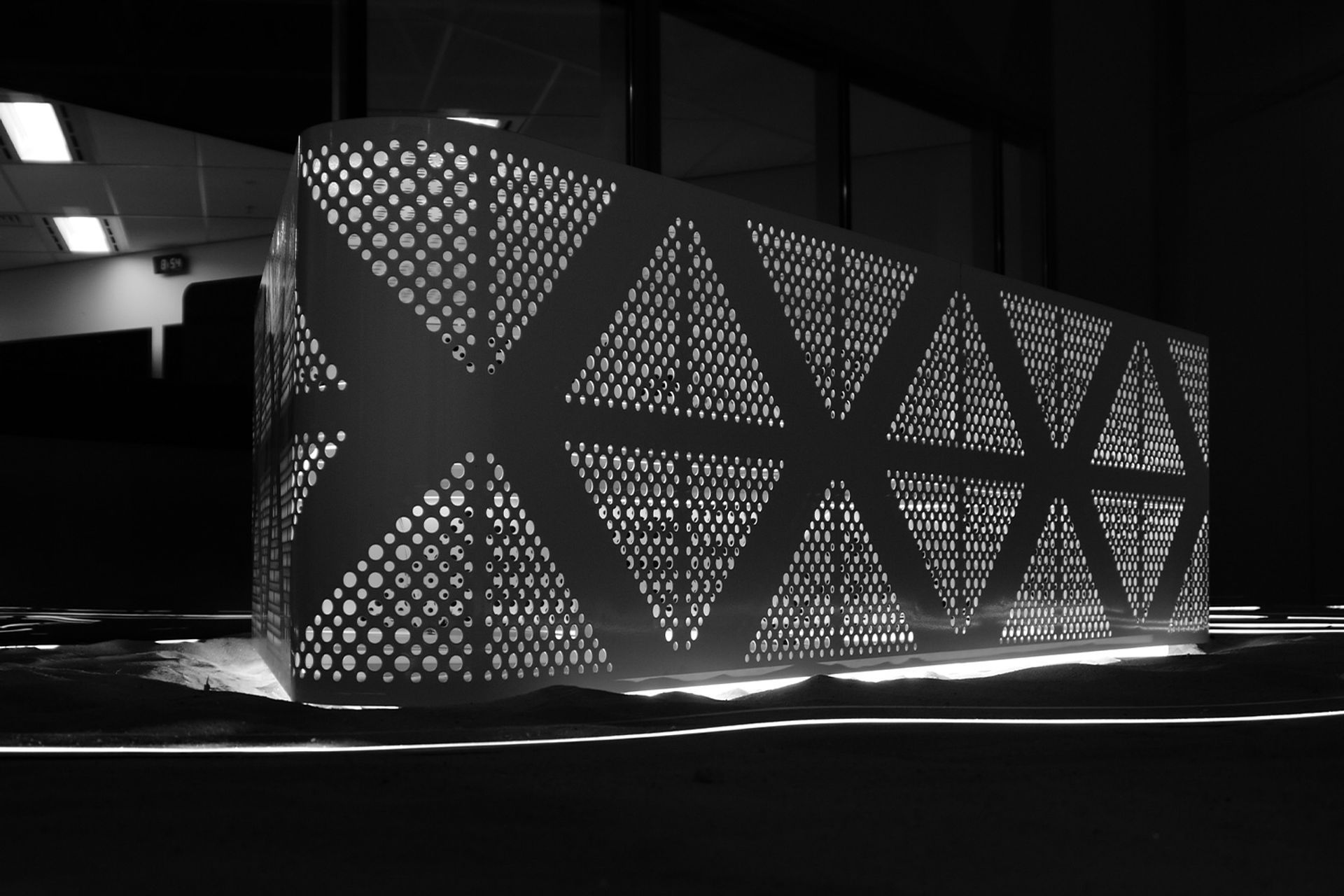

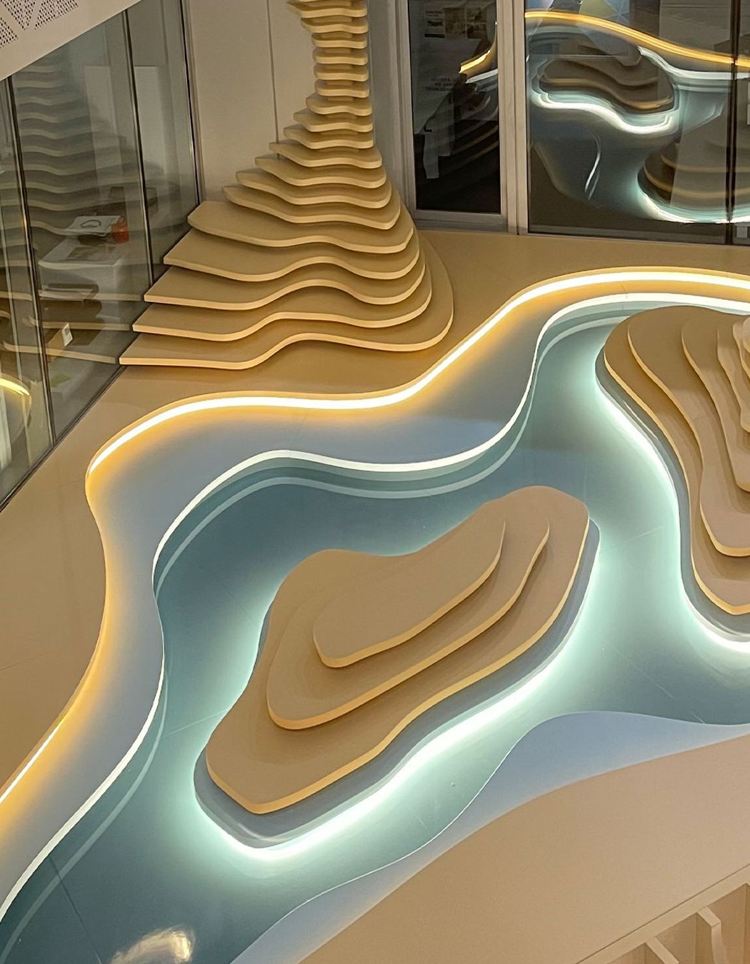

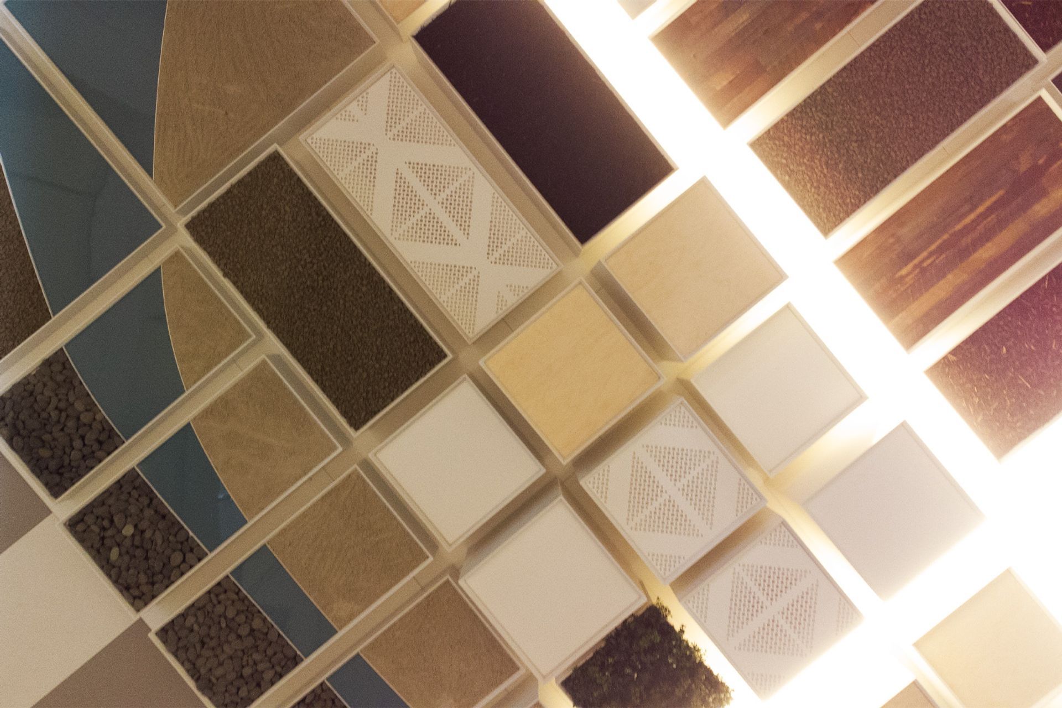
Views and Engagement
Professionals used

Concept Black. Good design is more than just visual aesthetics. It is the way we create spaces and use objects in everyday life.
Our design philosophy encompasses lifestyle aspirations from a modern interpretation of traditional values, including art and culture.
We create spaces through human connection - interpreting people’s experiences and desires, then elaborating on these notions to create authentic and tangible spaces.
Year Joined
2021
Established presence on ArchiPro.
Projects Listed
4
A portfolio of work to explore.

Concept Black.
Profile
Projects
Contact
Other People also viewed
Why ArchiPro?
No more endless searching -
Everything you need, all in one place.Real projects, real experts -
Work with vetted architects, designers, and suppliers.Designed for Australia -
Projects, products, and professionals that meet local standards.From inspiration to reality -
Find your style and connect with the experts behind it.Start your Project
Start you project with a free account to unlock features designed to help you simplify your building project.
Learn MoreBecome a Pro
Showcase your business on ArchiPro and join industry leading brands showcasing their products and expertise.
Learn More