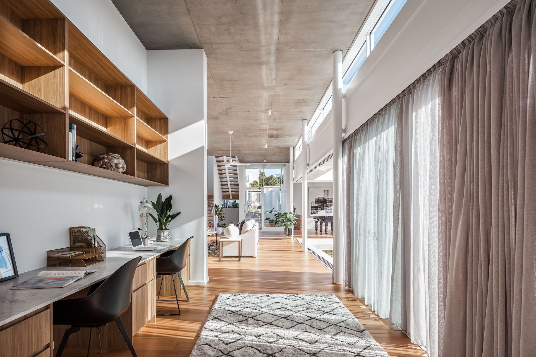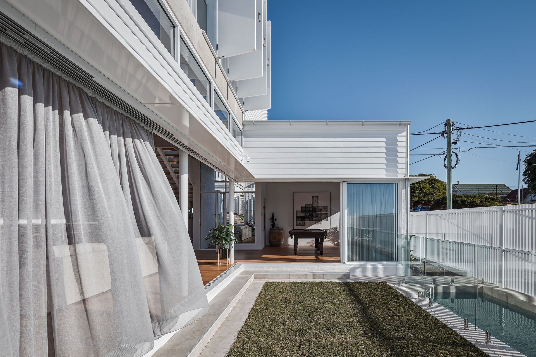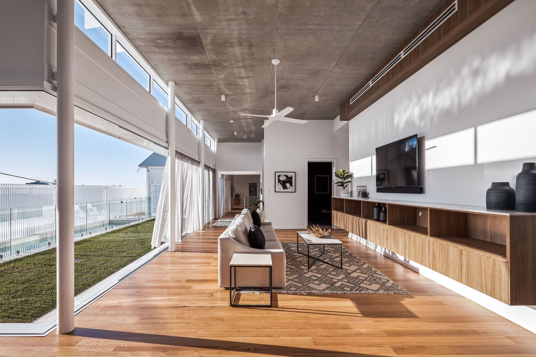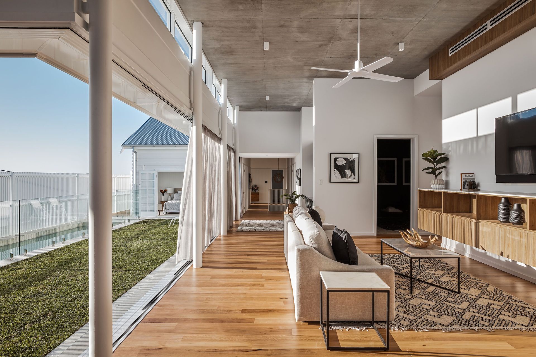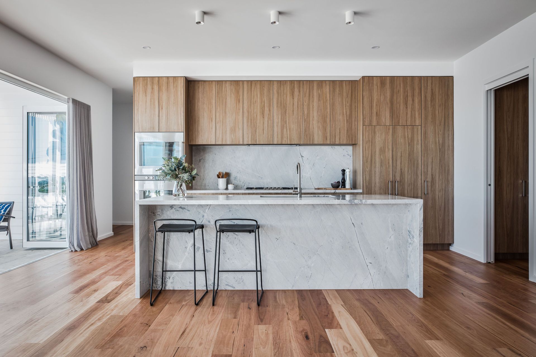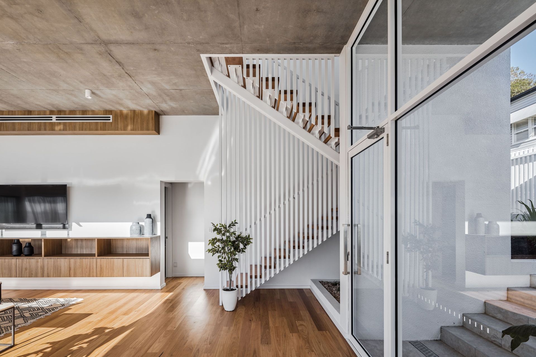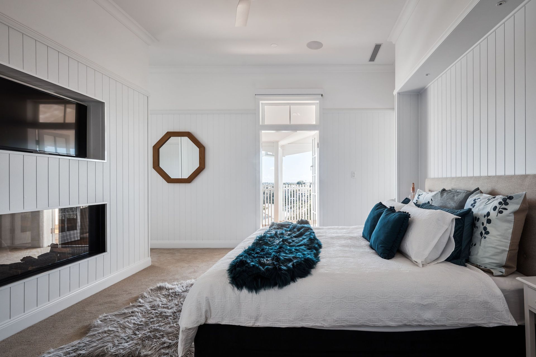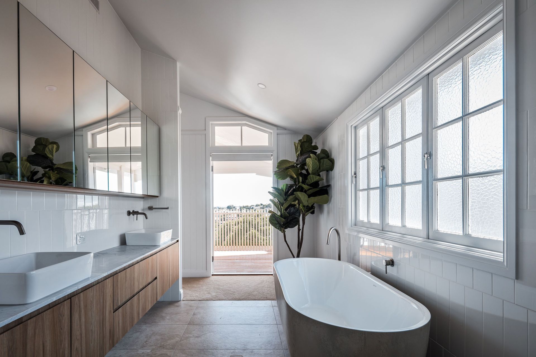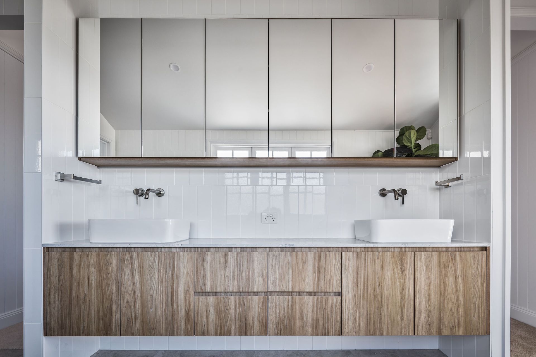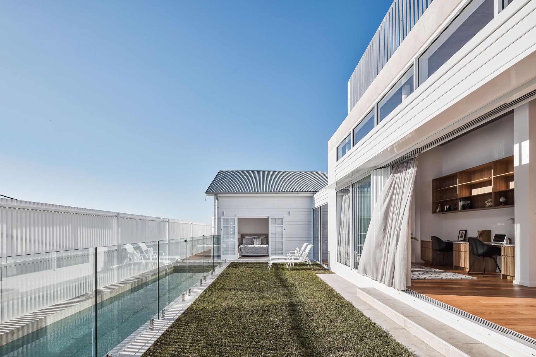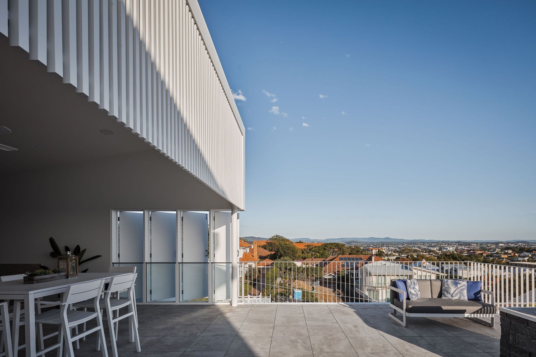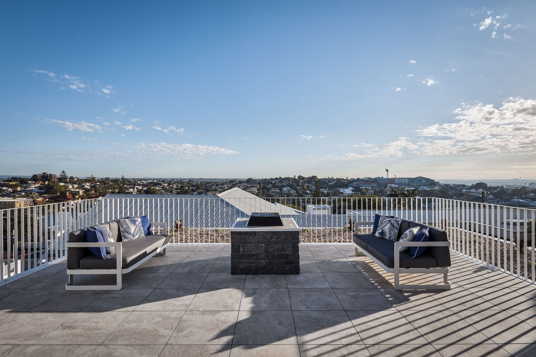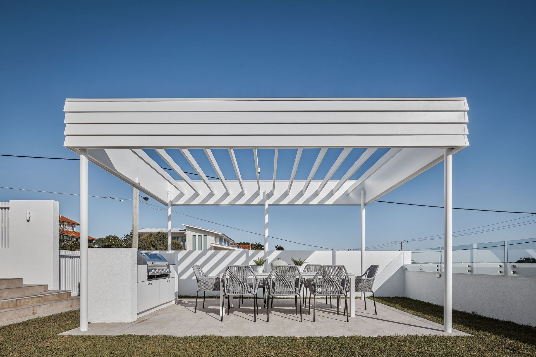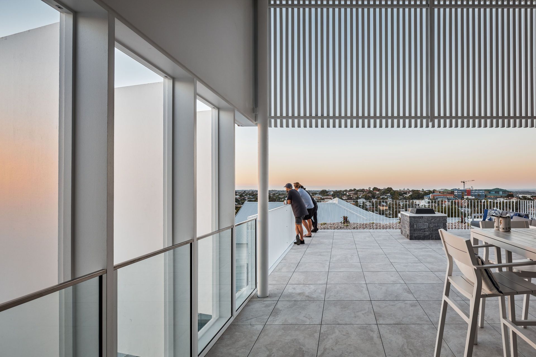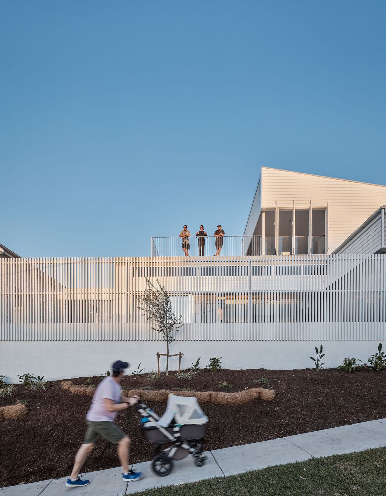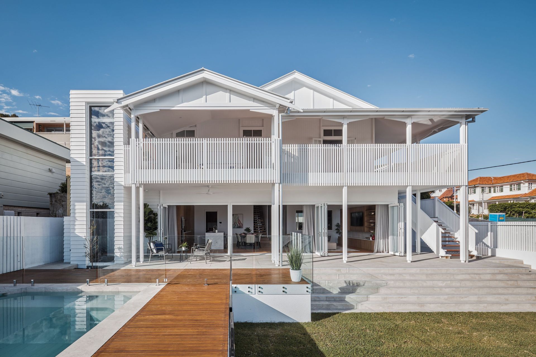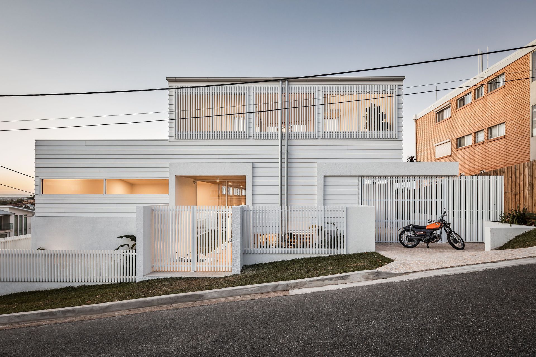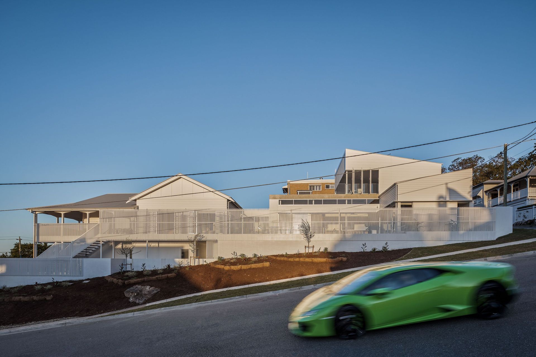The Inception
The inner city of Brisbane is peppered with highly sort after suburban sites with potential for development. The manner in which a site can & should be developed is a consideration that often lacks attention and which should be considered against the qualities and opportunities, the site specifically, and how a new offering contributes or detracts to the neighbourhood. For a large corner site perched on the northern slope of Bartley’s Hill in Ascot, Zephyr Industries weighed up the development opportunities of the site between sub-dividing or building upon an existing pre-1946 Queenslander. With The Artificial on board, discussions organically focussed on the opportunity and challenge to create something truly unique not only for the site but for the suburb.
The Site
The 1000m2 site slopes up from Towers St at the north to Blair Lane to the south, with a long western address to Morgan St. Such a site with so much street frontage required a careful and considered approach to the insertion of another form behind the existing character house. Sitting elevated on the north of the site is the existing Queenslander perched over Towers St. Terracing up the rear of the site was the existing pool and carport, to be removed, to open a pocket of space for the insertion of a new pavilion.
The Program
From Towers St to Blair Lane there is a progression of three major elements. The first is a new basement carved out of the Brisbane porphyry rock where the potential for 6 vehicles or multiple vehicles and a workshop can be catered for. From within the basement, a lift provides access to the ground and the upper level of the existing house. The existing lawn was re-instated above the basement accompanied by a new pool & BBQ pavilion creating a large north-facing recreation space that addresses the living spaces of the Queenslander on ground level.
The existing Queenslander is the second element, which was raised in its original location to enhance the living spaces on ground, focussed on the open plan living, dining, kitchen and wine cellar tasting room that flow onto a covered terrace & pool deck via full width glazing. The terrace then steps down onto the lawn & BBQ pavilion. The centrally located stair forms the beginning of the major circulation axis up through the site connecting the new pavilion and through to Blair Lane. Upstairs hosts four bedrooms and an office. The master quarters consisting of bedroom, sitting room and ensuite all open up onto a private veranda with uninterrupted views to the north.
This original veranda wraps around the western façade of the house creating an external circulation option from the front lawn to the rear courtyard and pool, visibly evident by a timber batten screen on the western elevation.
Extending the central axis is the third element, the new pavilion on the southern half of the site. A moment of compression through a low corridor, sleeved by the gym, steps up into the pavilion proper where you’re met with 4m high off-form concrete ceilings and a wall of glass that opens onto a lower lawn and a secondary pool. The end of the central axis is an entry from Bair Lane and a stair to the roof deck. The pavilion was designed as a series of social spaces with the inclusion of a guest bedroom plus ensuite. The open-plans lounge and multi-purpose room, with a dedicated bar, wrap around the courtyard with expanses of glass embracing the indoor-outdoor living the Queensland subtropical climate promotes. A media room and study make up the rest of the pavilion’s lower level. Above rests a large open plan roof deck semi-enclosed by a high skillion roof providing shelter for dining and lounge spaces orientated to the north with undisrupted views over the northern suburbs and to Morton Island, on a clear day. A kitchenette services the deck creating another self-sufficient social space.
The Architecture
The architectural narrative of the house, as a whole, is firstly a direct response to the existing character of the Queenslander and secondly to the topography of the site. A process of rectification of the exiting house guided the material choice of weatherboard and VJ cladding which can be seen replicated in the new addition of the BBQ pavilion to the front. Reflecting the original timber architrave detailing of the existing veranda, new timber batten balustrades were incorporated that transition to the timber screen on the western façade that link the house and new addition at the rear. Cautious of the topography of the site and its relationship to the street, the new pavilion has been sunken into the southwest of the site so that the elevation to Blair Lane remains at a human scale with the tallest section on the higher part of the laneway addressing the multi-storey apartments adjacent. Apposing weatherboard triangular elements fixed to the flat volume that links the house, generates the form of the new addition. In contrast to the weatherboard surfaces, hard, textured rendered elements ground the pavilion and express elements of the vertical structure supporting the suspended off-form slab of the roof deck. Exposed concrete edges contribute to another layer of subtle contrast and fine-grained detail. The timber batten details continue as screening to the north and south elevations of the roof deck. Expanses of glass address the courtyard, blurring the boundary between indoors and out. Internally, timber floors throughout link the old and new. VJ lining was reinstated to the Queenslander where flush-set plasterboard lines the new pavilion as a contemporary but complementary contrast. Stone surfaces and timber veneer joinery elements further connect the two spaces.
The Importance of Landscape
The quality of well-designed house can only be further enhanced with the access to green spaces. Two major green outdoor living spaces address all the main indoor social spaces in this project, providing multiple options and locations for activity. Landscaping as a form of privacy and solar control has also been integral to the plan. Deep setbacks to the west elevation on Morgan St provide good separation and a soft transition to the street which also act as a security and privacy buffer. With the size of lots decreasing and houses increasing the resulting leftover spaces for gardens become minimal and useless. Green spaces and decent separation between dwellings are essential suburban cooling.
Final Words
This project demonstrates an exercise in constraint from the modest addition of the new pavilion recessed into the site, to the simple and clean finishes externally and internally. With orientation and passive cooling as design principles, combined with access functional outdoor green spaces, Belvedere aims to be a positive contribution to the neighbourhood.
Words by Salvador Farrajota - Architect, The Artifical
Photography: Andy Macpherson



