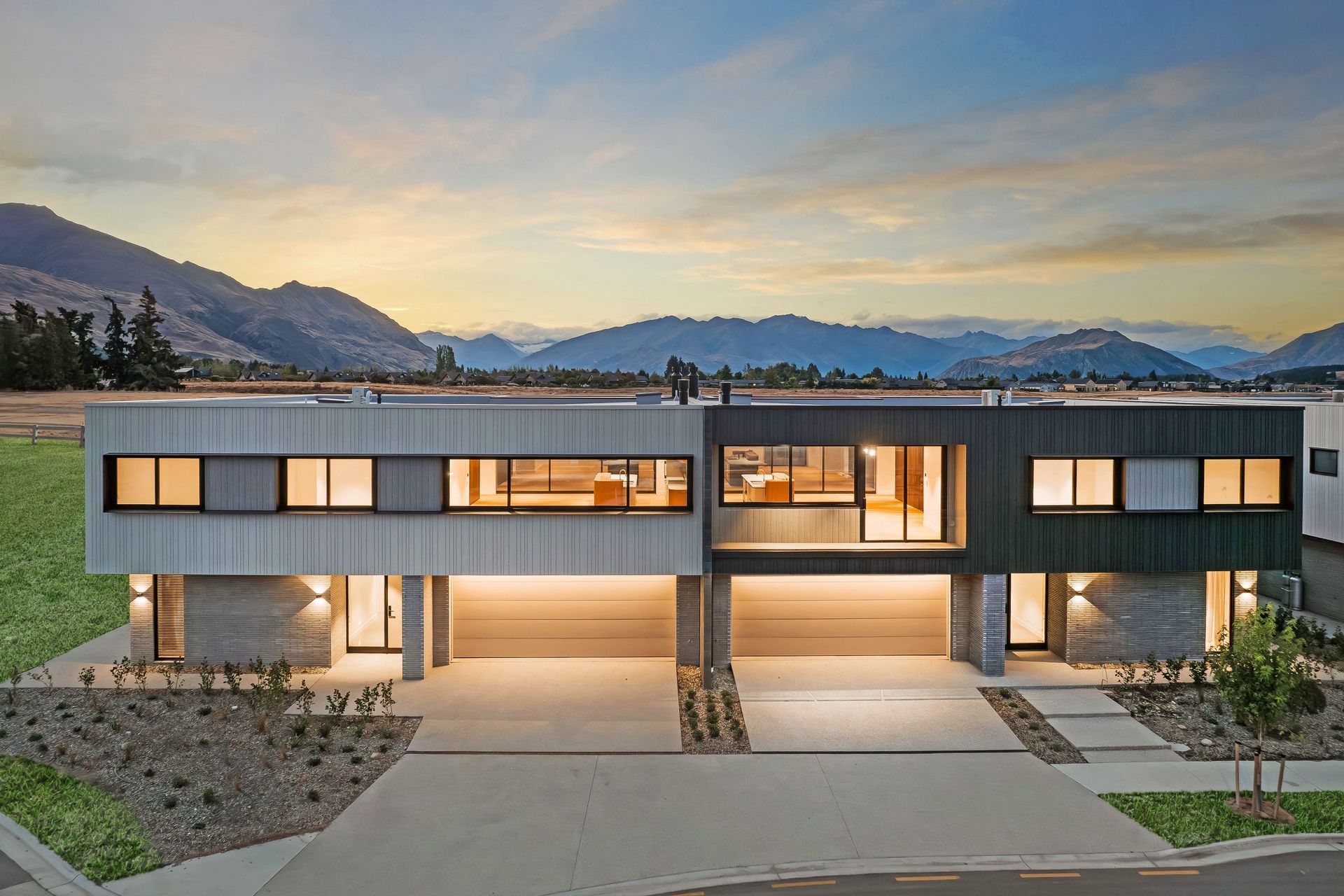About
Beacon Point Road.
ArchiPro Project Summary - A contemporary renovation of a 1980s Wanaka home, blending traditional Cape Cod elements with modern design, featuring four gabled roofs, operable louvred doors, and seamless indoor/outdoor living spaces, all set within a charming English cottage garden landscape.
- Title:
- Beacon Point Road
- Architectural Designer:
- Sorted Architecture
- Category:
- Residential
Project Gallery
Views and Engagement
Products used
Professionals used

Sorted Architecture. Excellence in architectural design to bring your vision to life.
Sorted Architecture is an award-winning architectural design practice based in Wānaka. Our work spans commercial, residential and renovation projects for clients around New Zealand.
Established in 1993, Sorted Architecture has been a fixture in the architectural landscape of the Southern Lakes for more than 30 years. A member of the Architectural Designers of New Zealand (ADNZ), our practice has won multiple regional and national awards, and our work has featured in many of New Zealand’s leading architectural publications.
Based in Wānaka, Central Otago, our practice has three decades of experience designing buildings for extreme environments. Initially designing homes in our hometown of Wānaka, our projects now span from the mountains to the coasts. Each design integrates innovation, sophistication and efficiency as a way to harmonise buildings with the natural environment.
Innovation and sophistication without extravagance
Our design ethos merges style, practicality and innovation to create buildings that reflect the individuality of owners and the natural landscape in which they sit. Guided by many years of experience working with the challenges and opportunities of extreme environments, we have created buildings to sit amongst mountains, lakes and beaches.
These impressive landscapes have inspired us to think beyond the ordinary to create homes of efficiency and comfort without forgoing design impact.
Founded
1993
Established presence in the industry.
Projects Listed
30
A portfolio of work to explore.

Sorted Architecture.
Profile
Projects
Contact
Project Portfolio
Other People also viewed
Why ArchiPro?
No more endless searching -
Everything you need, all in one place.Real projects, real experts -
Work with vetted architects, designers, and suppliers.Designed for Australia -
Projects, products, and professionals that meet local standards.From inspiration to reality -
Find your style and connect with the experts behind it.Start your Project
Start you project with a free account to unlock features designed to help you simplify your building project.
Learn MoreBecome a Pro
Showcase your business on ArchiPro and join industry leading brands showcasing their products and expertise.
Learn More




















