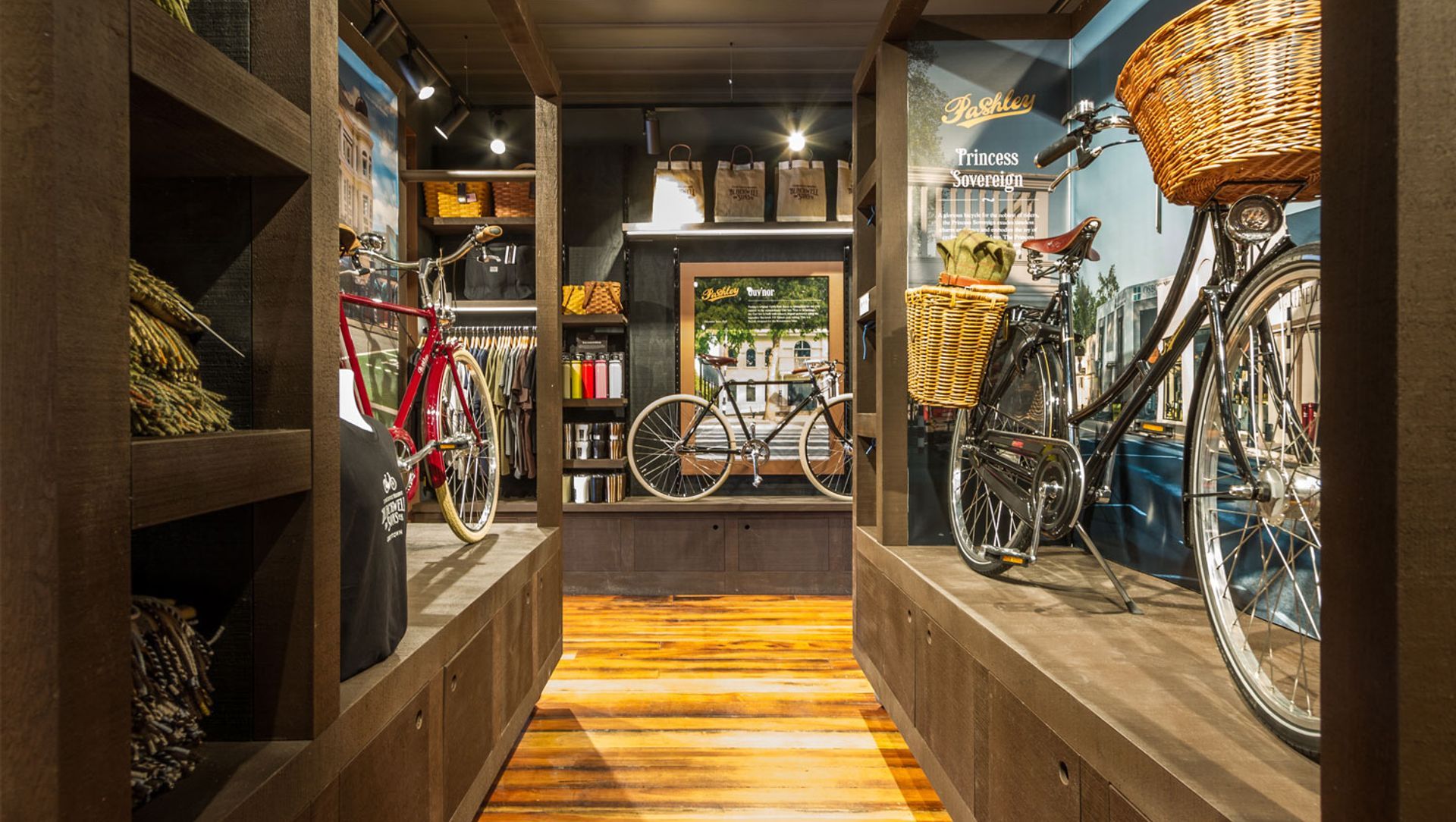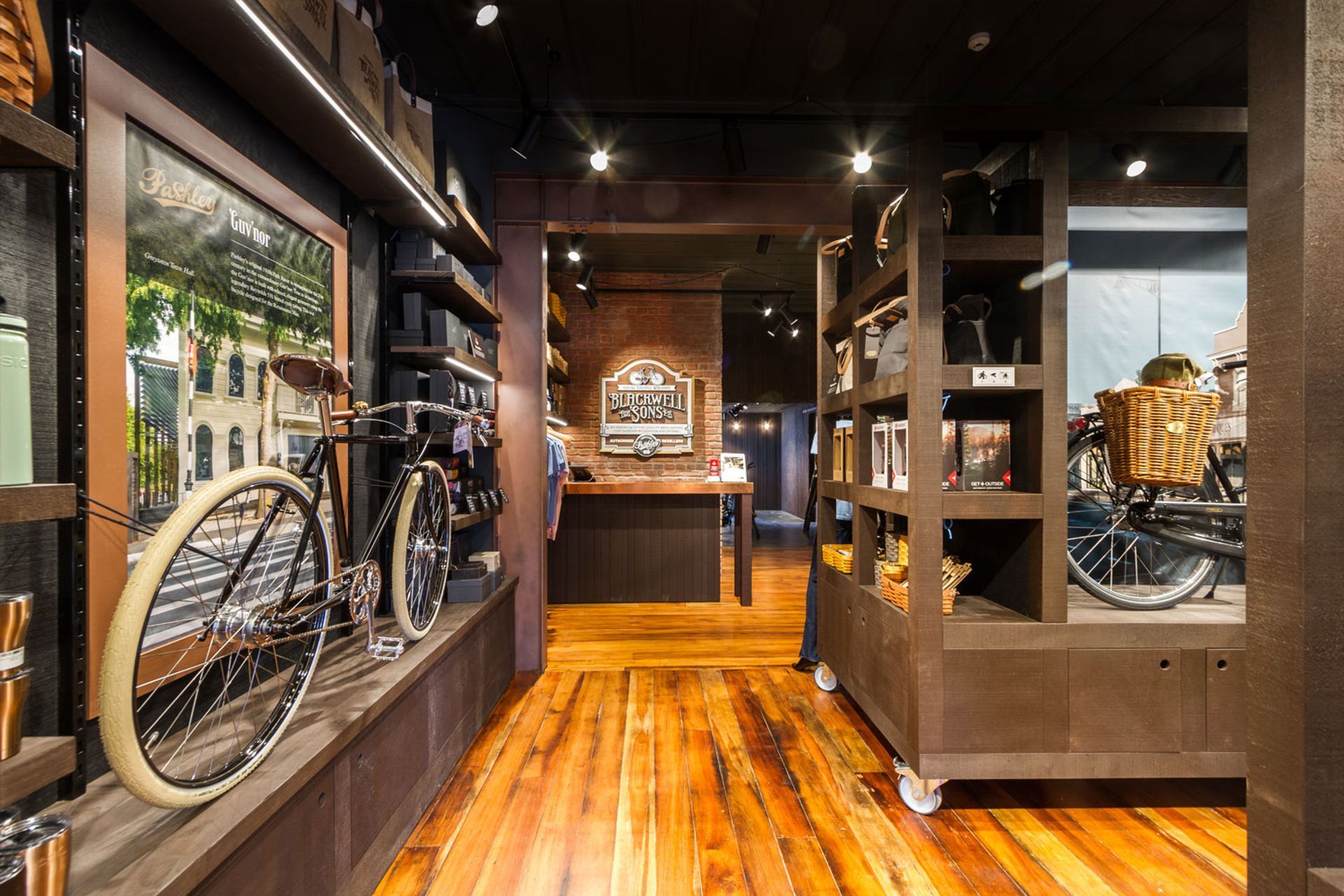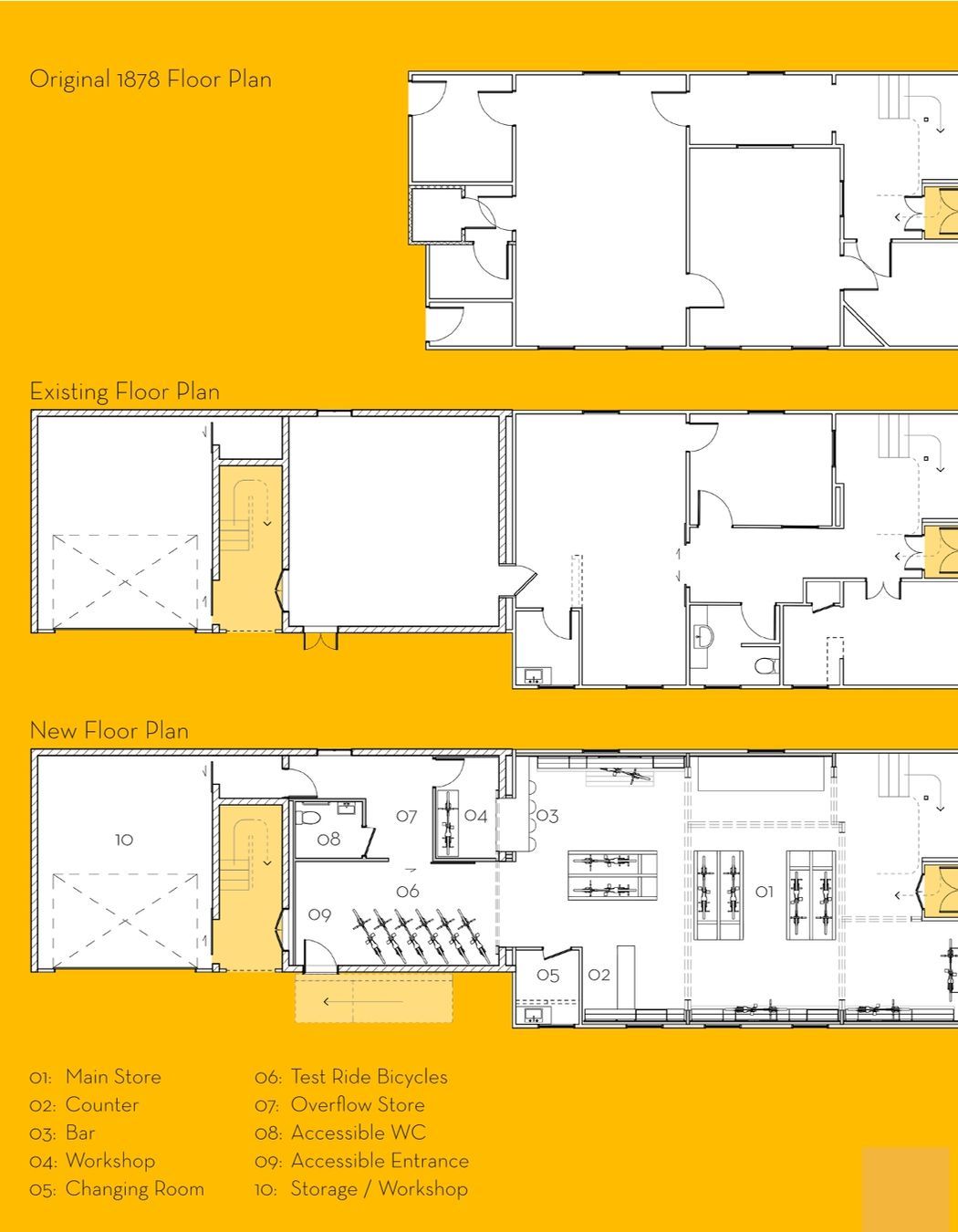Winner of the Regional Award for the Commercial Interior Architectural Design category at the 2019 ADNZ Resene Architectural Design Awards.
Being approached by the owner and proprietor of Blackwell & Sons - Cycling Lifestyle Merchants to create a bespoke retail experience for their new premises was not only a hugely exciting opportunity, but also presented some unique challenges.
With the need to relocate and expand into a larger space, our client secured the iconic Greytown Council Borough Chambers and had a vision of creating a retail space completely and uniquely tailored to their requirements. The space needed to go above and beyond the standard specifications for a retail store, and be a sensory experience; exhibiting products in an almost "gallery-style" setting, while still incorporating and promoting commercial objectives.
Thorough and timely consultation, with multiple secondary consultants, was essential to this project's success due to a number of factors. Our client was overseas throughout the design process, and the space needed to be designed, constructed and open for business within a tight timeframe. Through our clients travels he had ample retail experiences in some of the largest and most influential retail districts world-wide, sparking his own inspiration for the project. Our design team relished the opportunity to create a design that would not only meet, but exceed client expectations, and bring a first-class retail experience to Greytown.
There was a clear vision for a restored workshop aesthetic. It needed to have an industrial ambience, while still incorporating elements of elegance - a combination of components that embody the store's flagship product, Pashley Bicycles.
Creating this restored and industrial-style workshop posed an immediate challenge however. The Greytown Borough Council building is a Category 2 Historic Place on the New Zealand Heritage List - in both layout and aesthetic it was about as far from the design vision as could be imagined! This listing also meant that both national and local heritage organisations needed to be consulted, and give their approval to the proposed plans.
The interior space, currently a number of small rooms with a central hallway, needed to be opened up in order to create the desired retail experience. This involved removing all existing walls and replacing them with large engineered steel beams, finished in a distressed bronze to also act as a unique design feature. From a Heritage perspective and requirements, all of the above needed to be done while still maintaining a sense of the original interior room layout. Guided by this requirement, the steel beams were designed and engineered to give reference to the original layout, by outlining spaces where walls once stood; creating a feeling of defined spaces within an open area whilst paying homage to the original character of this stunning 1880's building.
Distressed brick, rough sawn boards in dark mahogany-look woods and metals (brass, copper and bronze) inspired the material selections for the space. Bespoke mobile bike displays, which allow the store layout to be reconfigured as required, were designed in-house and expertly crafted by Scott Beales of SB Joinery, along with shelving and cabinetry.
The stunning copper-clad main retail counter needed to be both individually tailored to the aesthetic of the space, whilst accommodating all of the functionality required for the day-to-day operation of a busy store. Lighting layout and fixtures are essential components of a successful retail space and needed careful consideration. A combination of track and spot lighting not only adeptly highlight products, but combines with the dark materials and textures to further enhance the industrial workshop atmosphere.
A key feature is the workshop display towards the rear of the store, with a recessed bay and window cutout, where customers can sit at the custom crafted bar to observe a Pashley bicycle being expertly assembled.
Successful completion of this project wouldn't have been possible without the expertise of Holmes Construction Wairarapa, who communicated with us thoroughly throughout the construction process to ensure the project's design was fully realised. Completed project photos were taken by Marshall Pitney and generously supplied to us by Holmes Construction Wairarapa. This stunning retail experience opened to customers in November 2018.
It's difficult to get a full appreciation of the transformation the former Greytown Borough Council Chambers underwent to become the new Blackwell & Sons retail experience, without seeing some comparable before and after photos. Click here to read our detailed pictorial to get all the "behind the scenes" details!




































