About
Blenheim House.
ArchiPro Project Summary - A minimalist and functional living space in Blenheim, designed by Klaus Todt and Kate Duncan, featuring innovative storage solutions, Scandinavian-inspired oak finishes, and a seamless integration of modern amenities.
- Title:
- Blenheim House
- Manufacturers and Supplier:
- LIV+ by Living Design
- Category:
- Residential/
- Interiors
- Photographers:
- Lightstyle Photography
Project Gallery

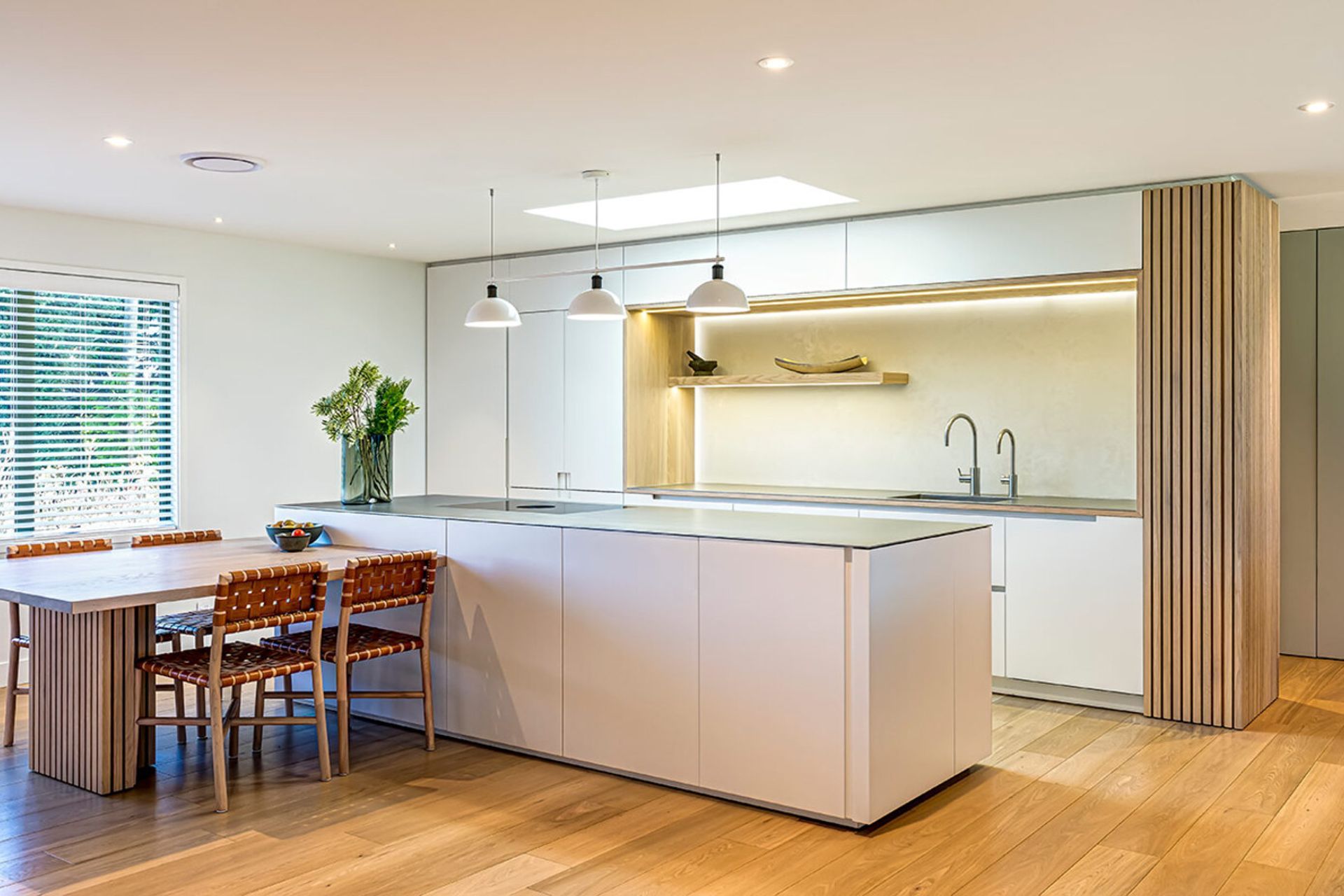



We crafted a breakfast table as an extension of the island with wrap around ledge; the table legs are slatted solid oak as is the floor to ceiling glass unit door, hidden at the end of the back wall.
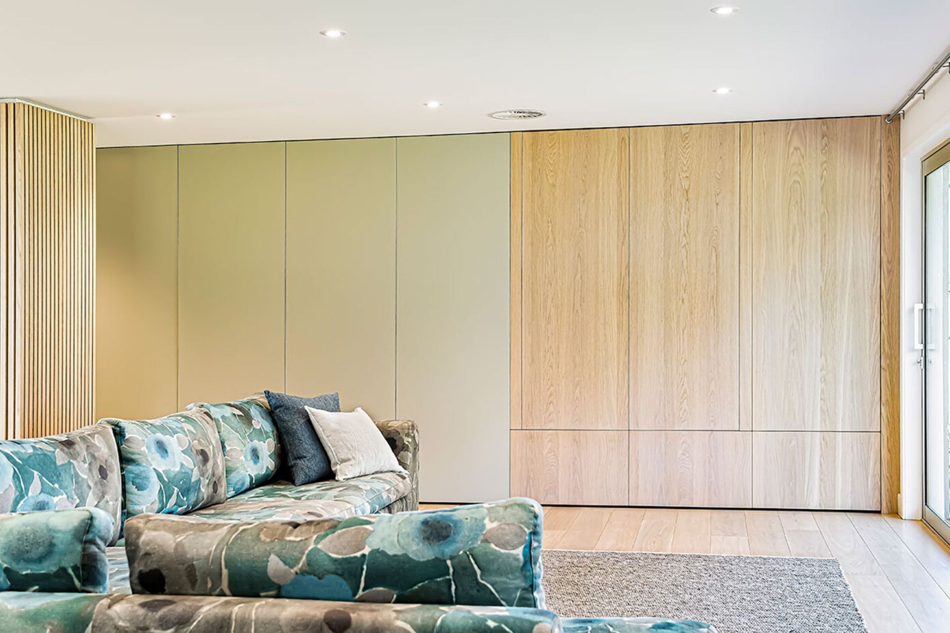

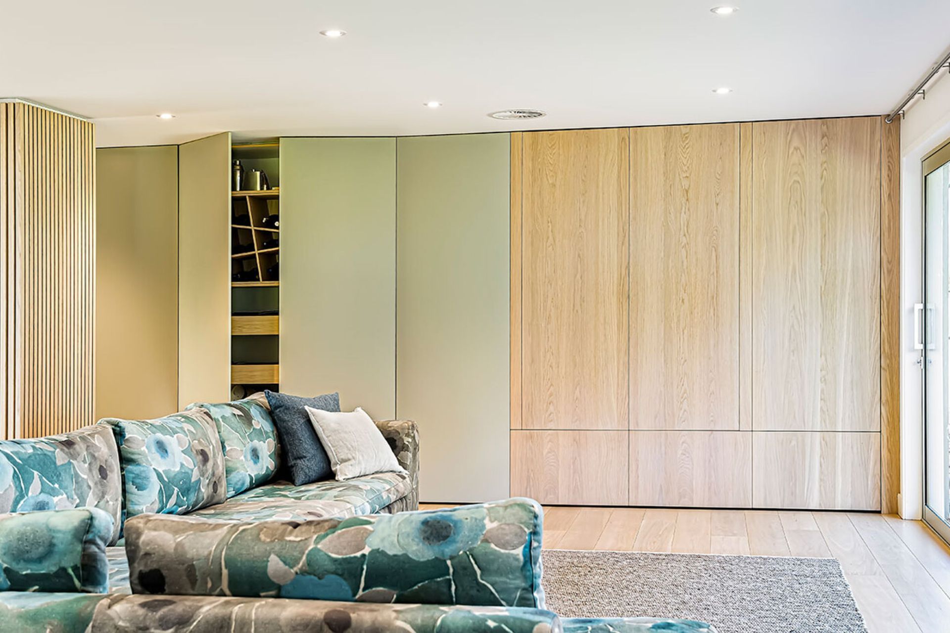

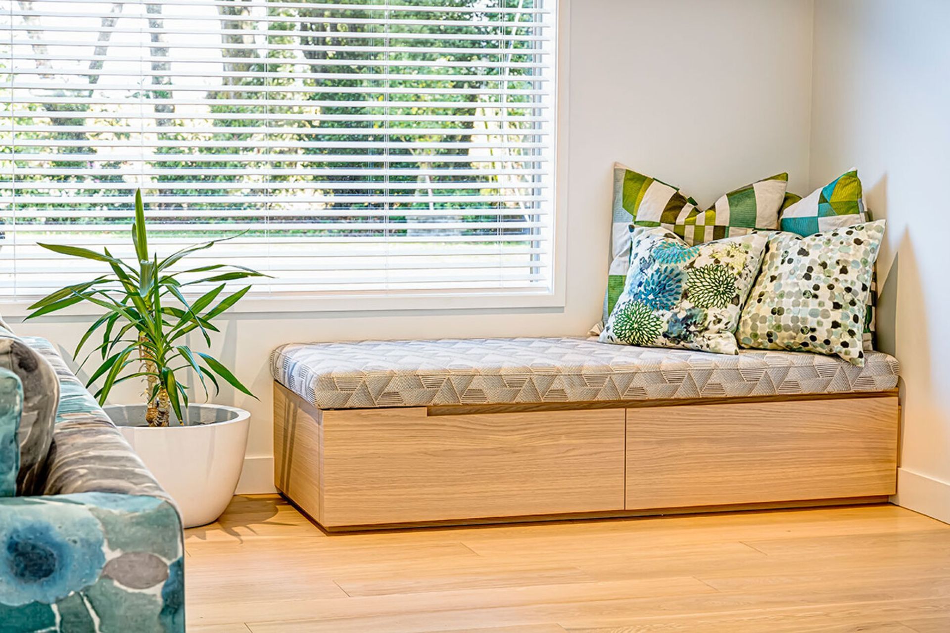

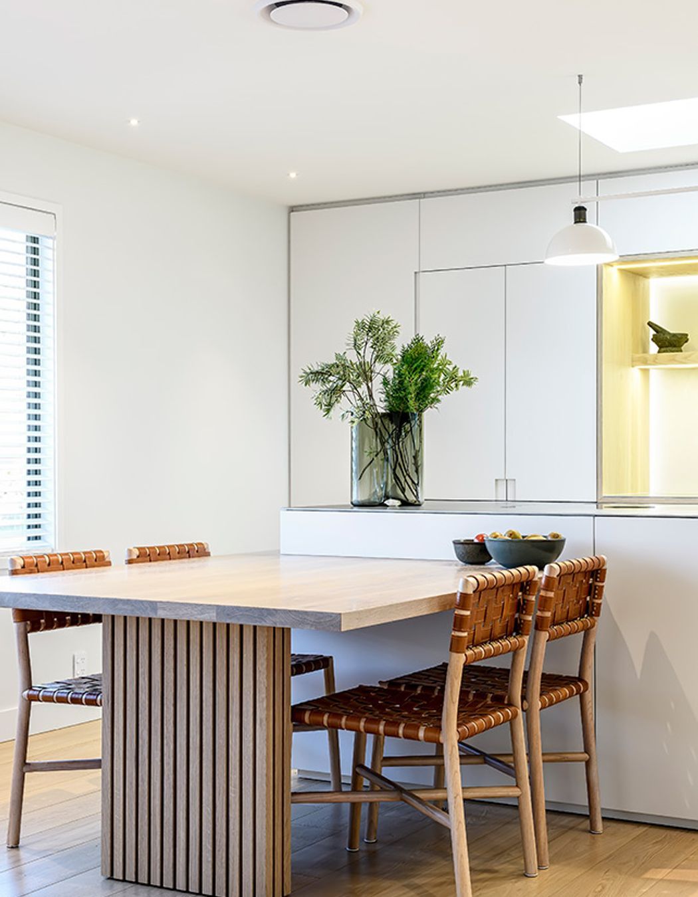
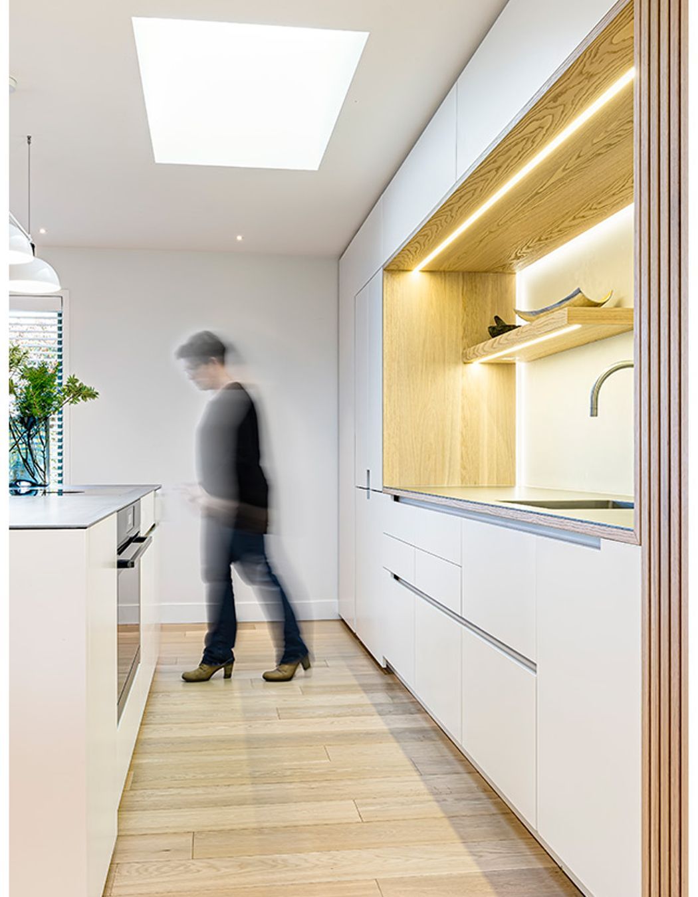
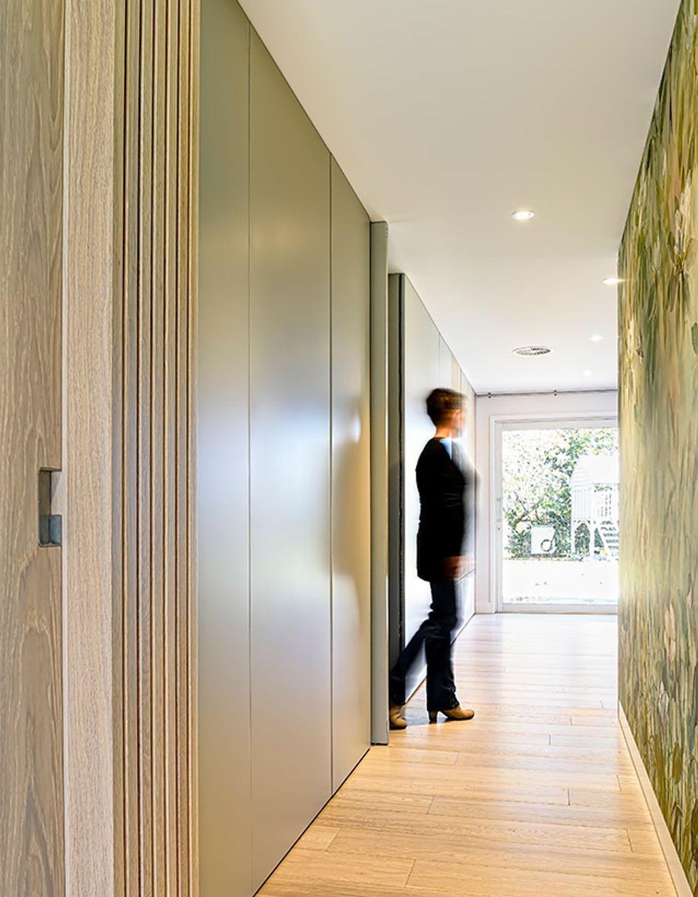

Views and Engagement
Products used
Professionals used

LIV+ by Living Design. We are Annett and Klaus Todt. Owners of Living Design in Tasman — an exclusive studio team dedicated to bringing a German approach to New Zealand interiors.
Founded
2010
Established presence in the industry.
Projects Listed
34
A portfolio of work to explore.
Responds within
2d
Typically replies within the stated time.
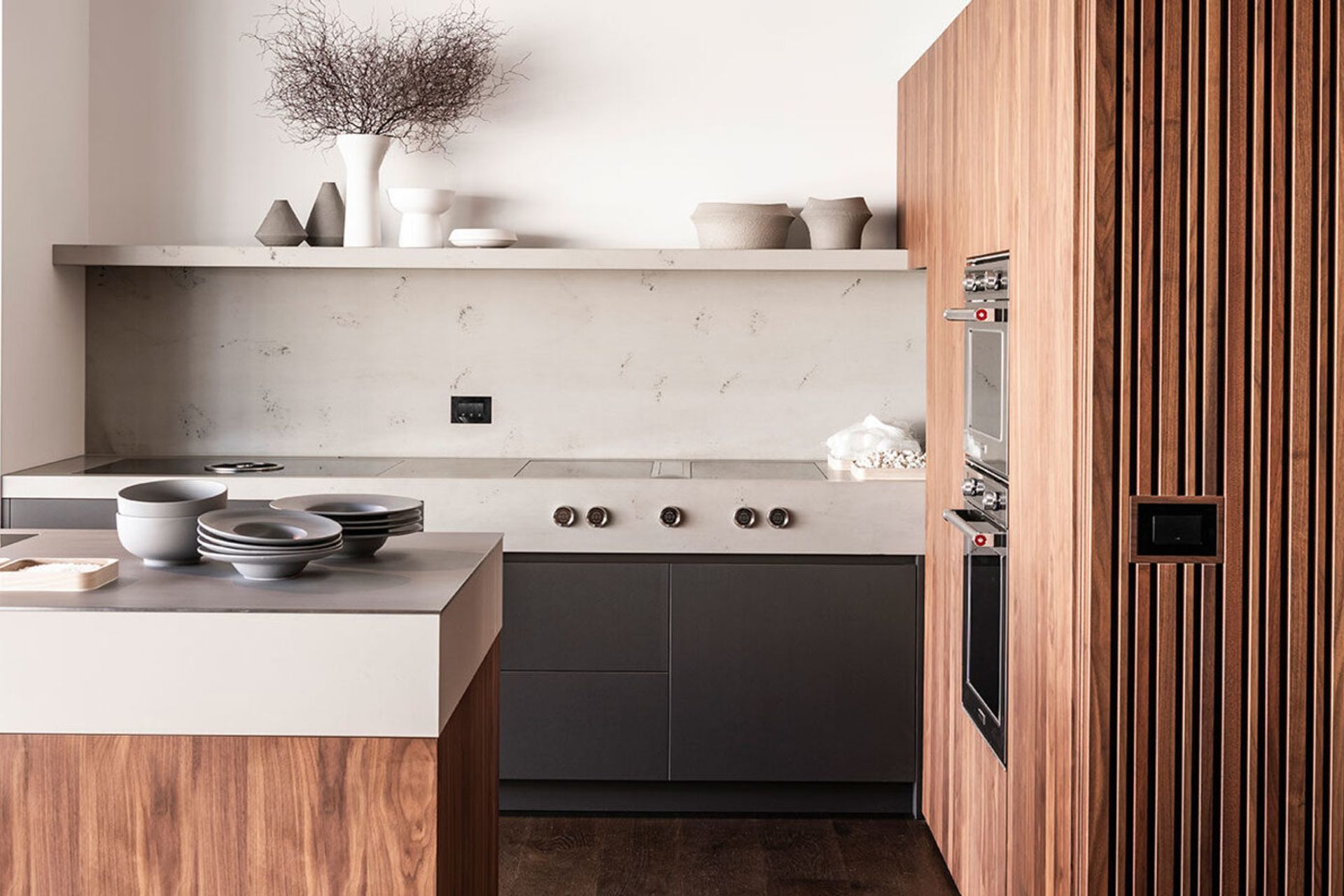
LIV+ by Living Design.
Profile
Projects
Contact
Project Portfolio
Other People also viewed
Why ArchiPro?
No more endless searching -
Everything you need, all in one place.Real projects, real experts -
Work with vetted architects, designers, and suppliers.Designed for Australia -
Projects, products, and professionals that meet local standards.From inspiration to reality -
Find your style and connect with the experts behind it.Start your Project
Start you project with a free account to unlock features designed to help you simplify your building project.
Learn MoreBecome a Pro
Showcase your business on ArchiPro and join industry leading brands showcasing their products and expertise.
Learn More






















