About
Bourmac Beauty .
ArchiPro Project Summary - Award-winning modern addition and extensive renovation in Northbridge, featuring striking design elements, sustainable features, and seamless integration of old and new architecture.
- Title:
- Bourmac Beauty
- Construction:
- Stuart and Pierce Constructions
- Category:
- Residential/
- Renovations and Extensions
Project Gallery


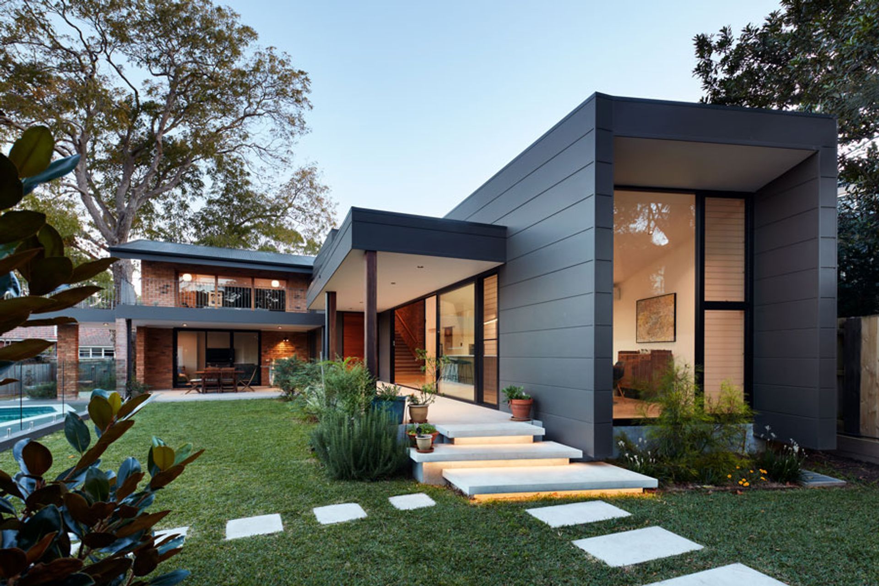

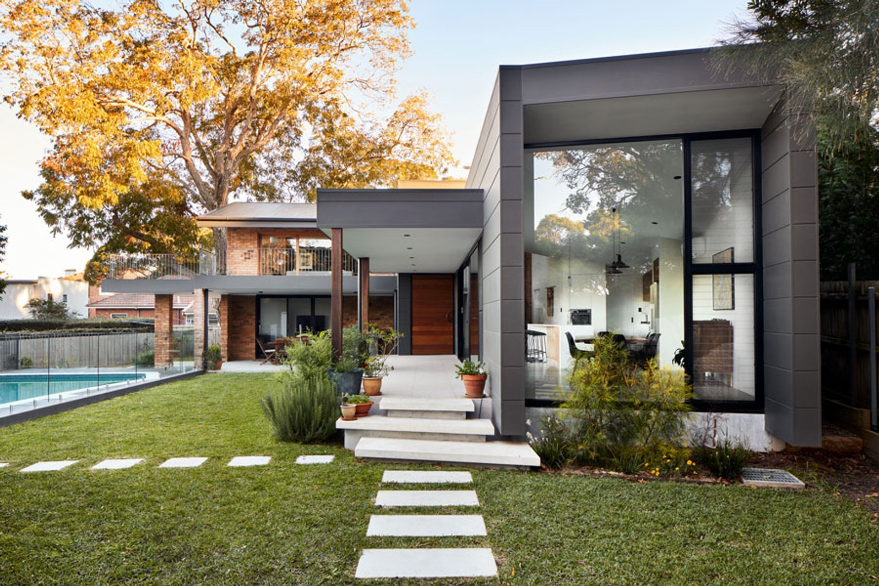


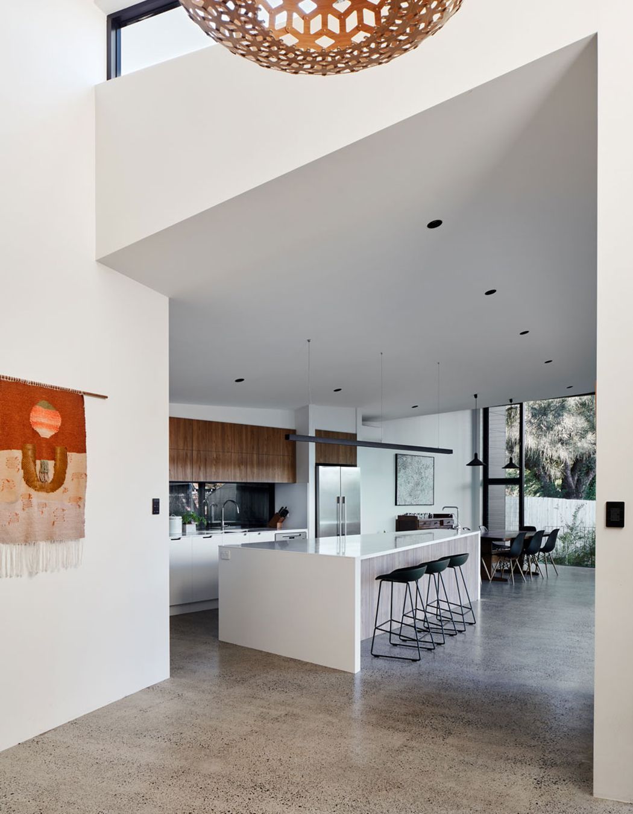

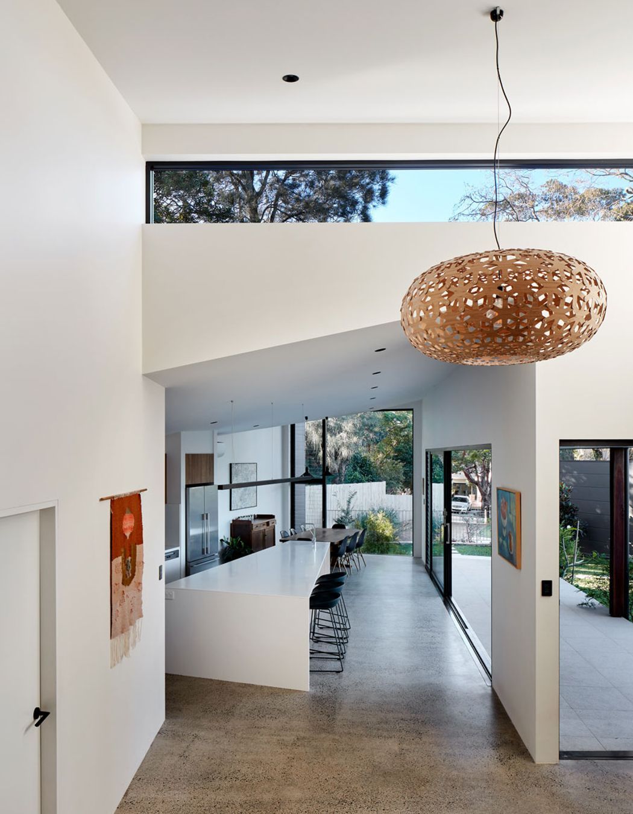
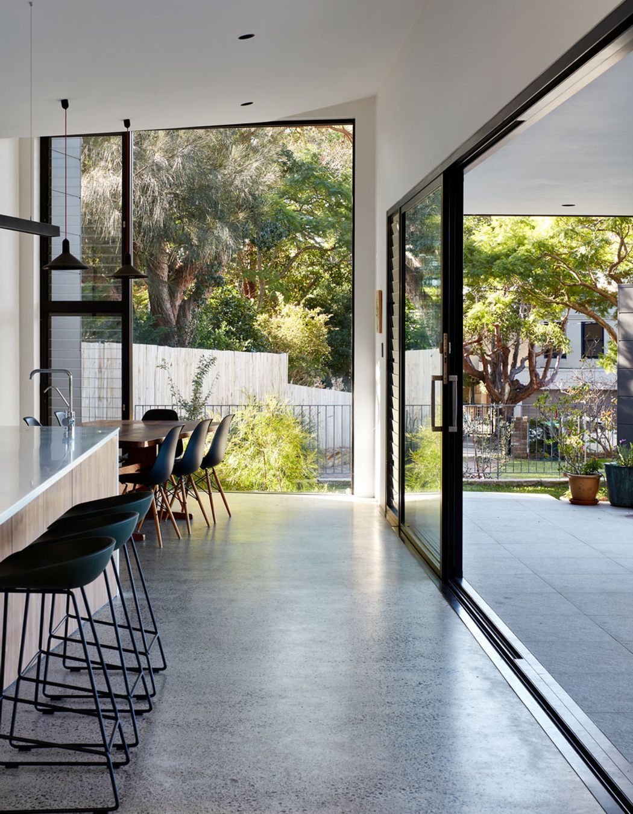



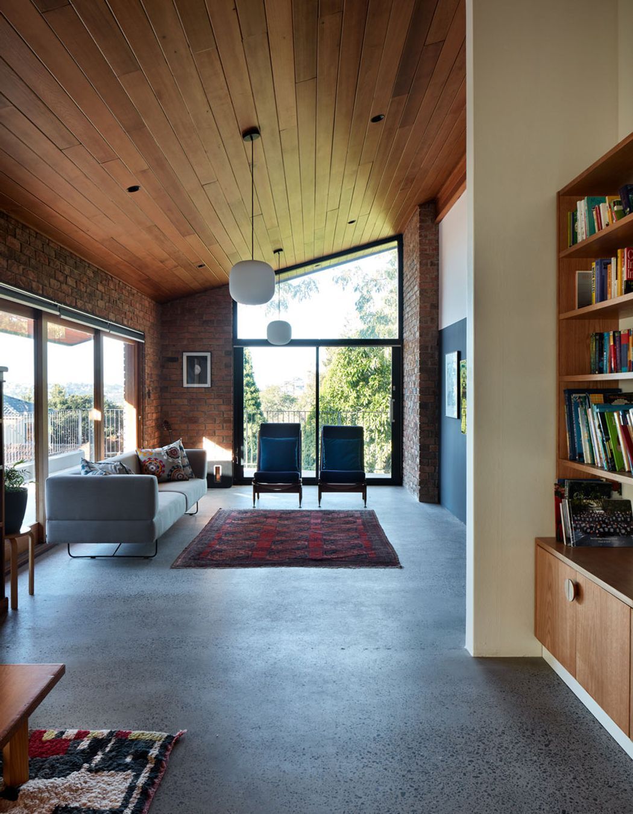

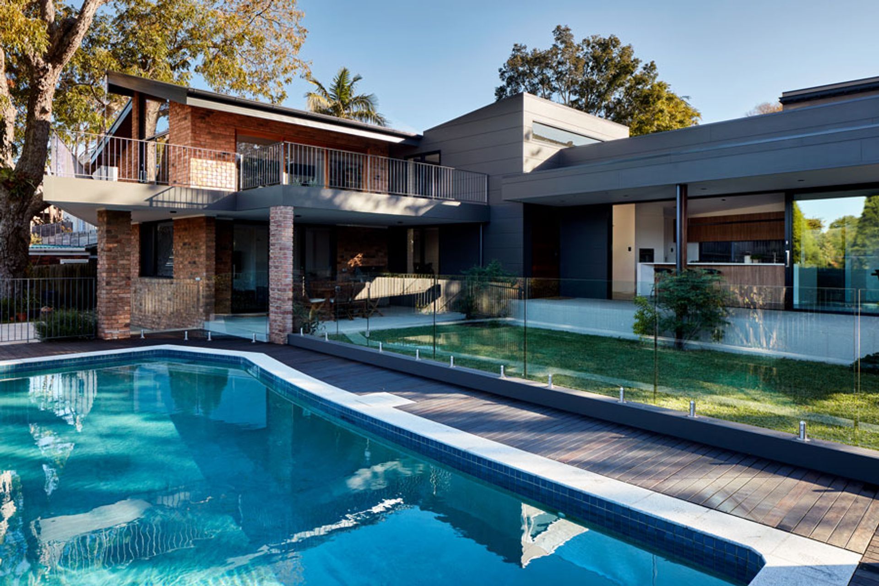
Views and Engagement
Professionals used

Stuart and Pierce Constructions. IF YOUR ARCHITECT CAN DESIGN IT, WE’LL FIND A WAY TO BUILD IT
Stuart and Luke have been working in residential construction since gaining their builders’ licences in 1999, and over that time have amassed a wealth of experience and expertise in a vast range of architectural styles and construction techniques.
This technical know-how is underpinned by a can-do attitude, a thorough understanding of structural principles, finely-tuned aesthetic sensibilities, and a genuine love for their craft. Stuart and Luke aren’t afraid to challenge conventional methods and will deploy a range of innovative techniques in order to meet an architect’s demanding design requisites, or challenging site conditions.
They also emphasise the importance of building sustainably and can advise on materials selections to optimise the performance of your home – in terms of energy efficiency, maintenance requirements, and the long-term value of the property. As an accredited HIA GreenSmart Professional, Luke has specialist knowledge of all the latest eco-friendly home design and construction solutions.
Year Joined
2022
Established presence on ArchiPro.
Projects Listed
6
A portfolio of work to explore.

Stuart and Pierce Constructions.
Profile
Projects
Contact
Other People also viewed
Why ArchiPro?
No more endless searching -
Everything you need, all in one place.Real projects, real experts -
Work with vetted architects, designers, and suppliers.Designed for Australia -
Projects, products, and professionals that meet local standards.From inspiration to reality -
Find your style and connect with the experts behind it.Start your Project
Start you project with a free account to unlock features designed to help you simplify your building project.
Learn MoreBecome a Pro
Showcase your business on ArchiPro and join industry leading brands showcasing their products and expertise.
Learn More













