Bronte House.
ArchiPro Project Summary - A stylish and functional home extension in Upper Moutere, designed by Klaus Todt, featuring a seamless blend of nature-inspired materials and innovative storage solutions, creating a calm and inviting atmosphere.
- Title:
- Bronte House
- Manufacturers and Supplier:
- LIV+ by Living Design
- Category:
- Residential/
- Interiors
- Photographers:
- Lifestyle Photography
Much thought was given to design functionality, colour, texture and surfaces.


BATHROOMS


Oak cabinetry and tiles were used in the ensuite, guest and powder bathrooms, with built-in front and back of cabinet mirrors. They are well proportioned, tactile and well lit. The walk-in wardrobes, hallway and laundry cabinetry likewise echo the design features and materials utilised throughout the home, cleverly connecting each space.

INTERIOR
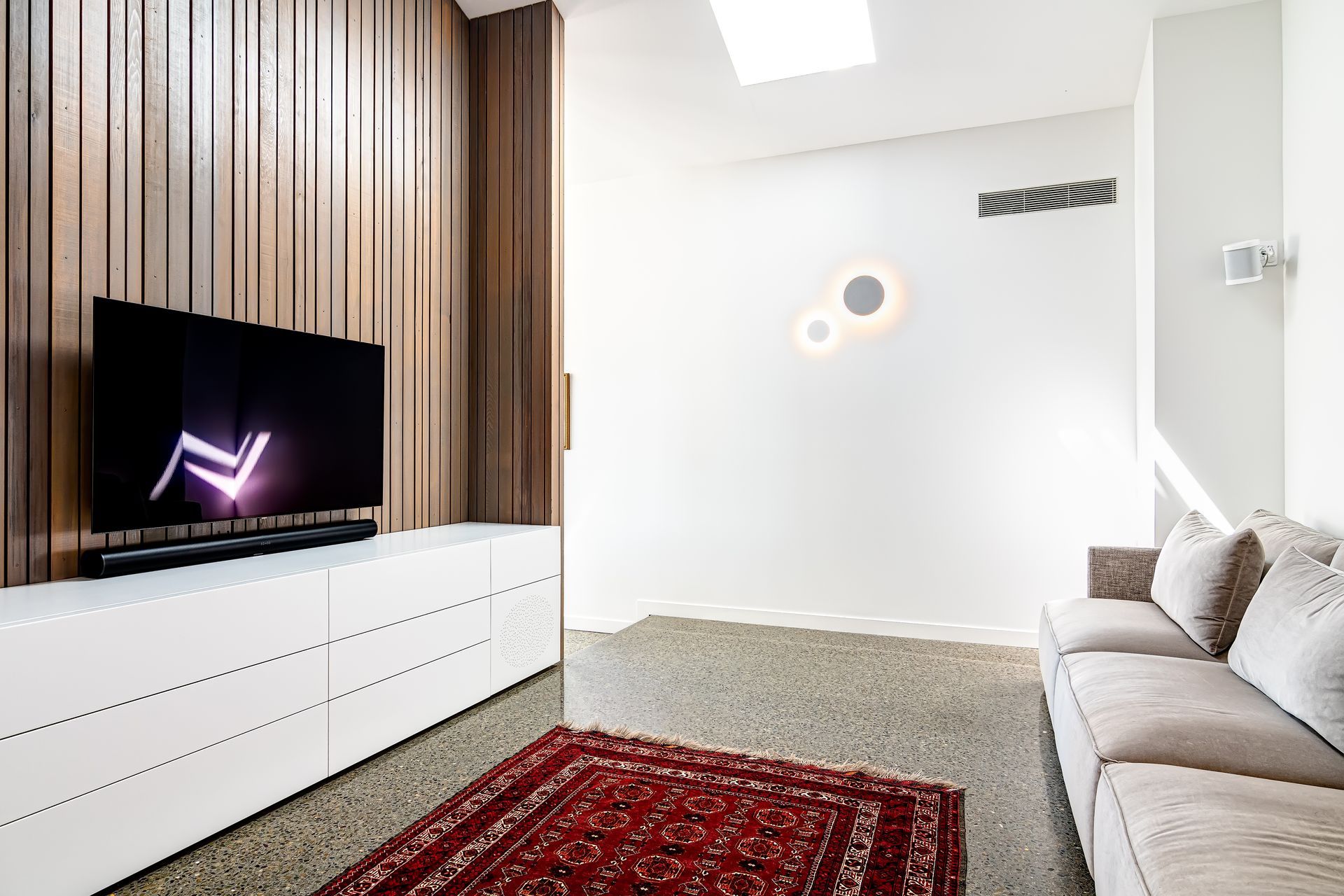


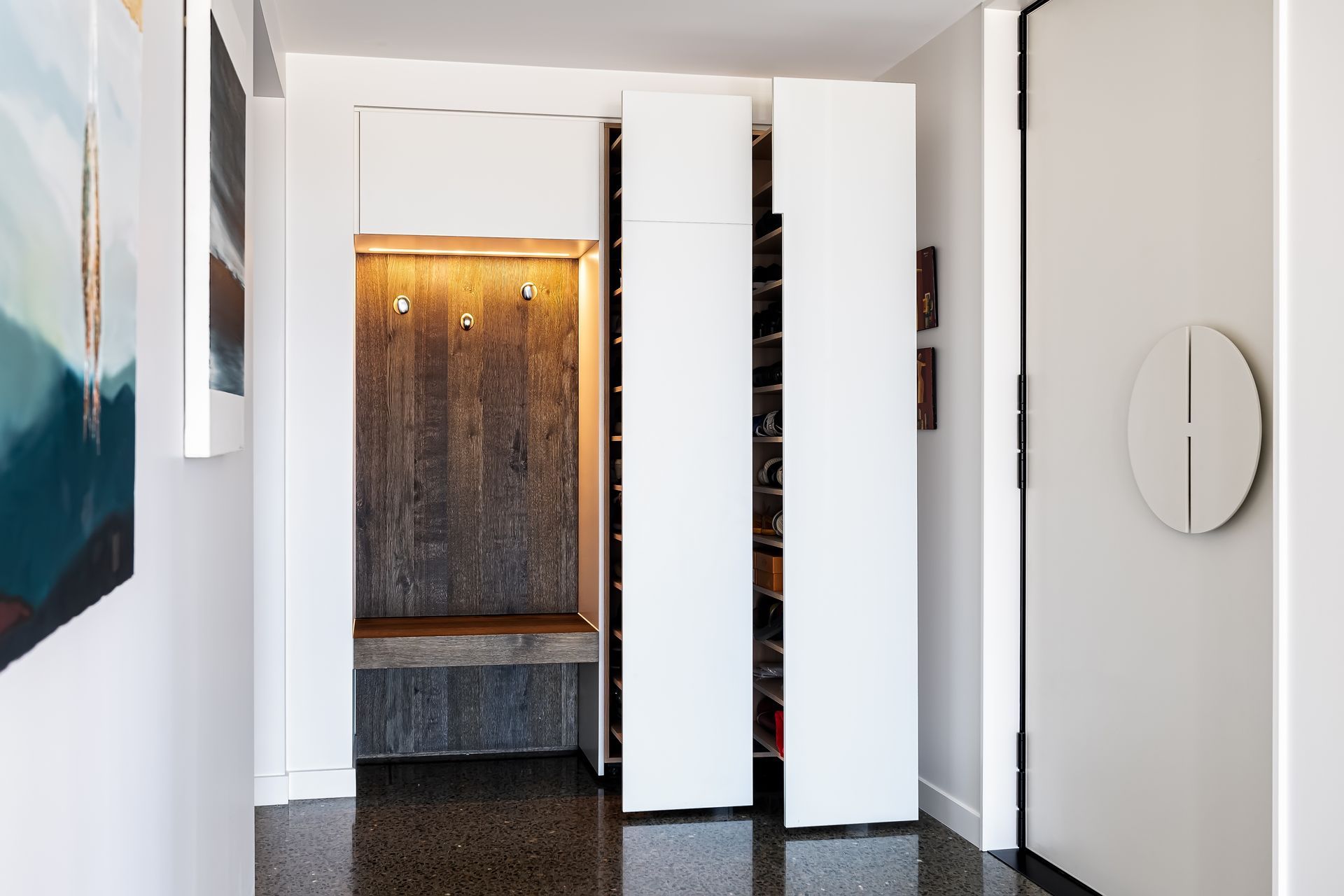
Adjacent to the main living space is the library; a retreat for reading and a place to showcase some treasured memorabilia. We chose black oak bookshelves as the centrepiece for this room, a strong anchor and a reflection of the clients’ desire to mirror the deepest colour in their natural-focused colour palette.

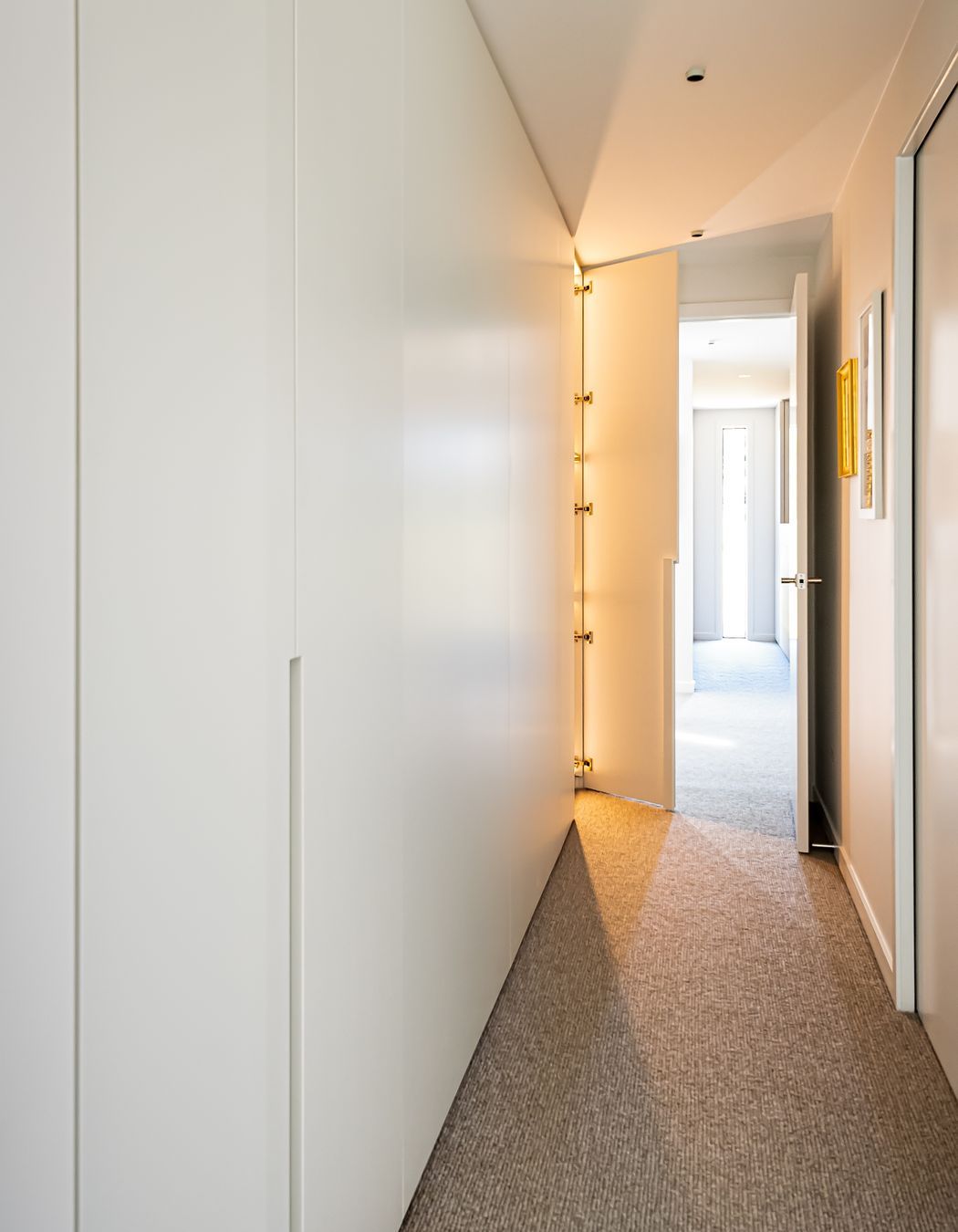

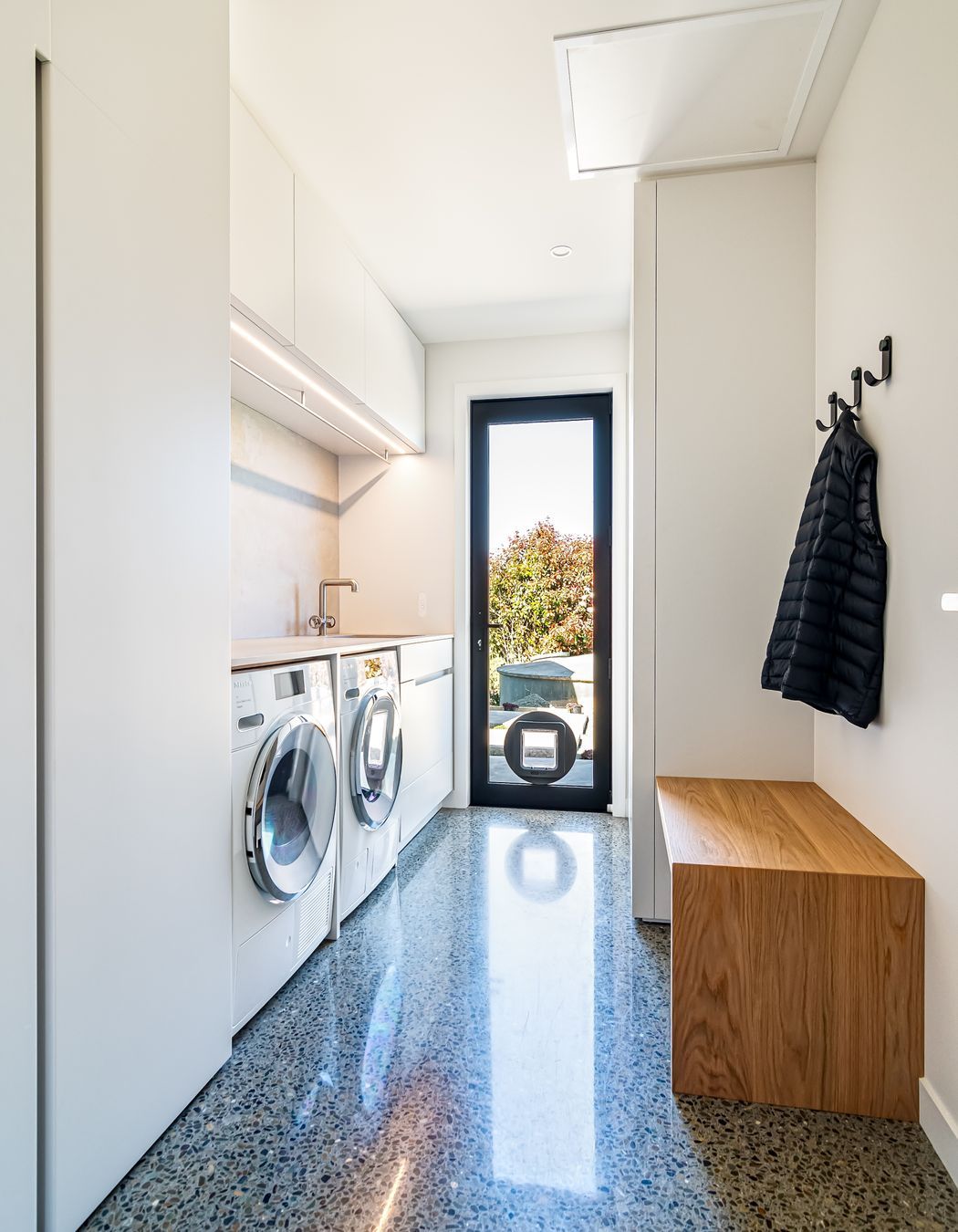

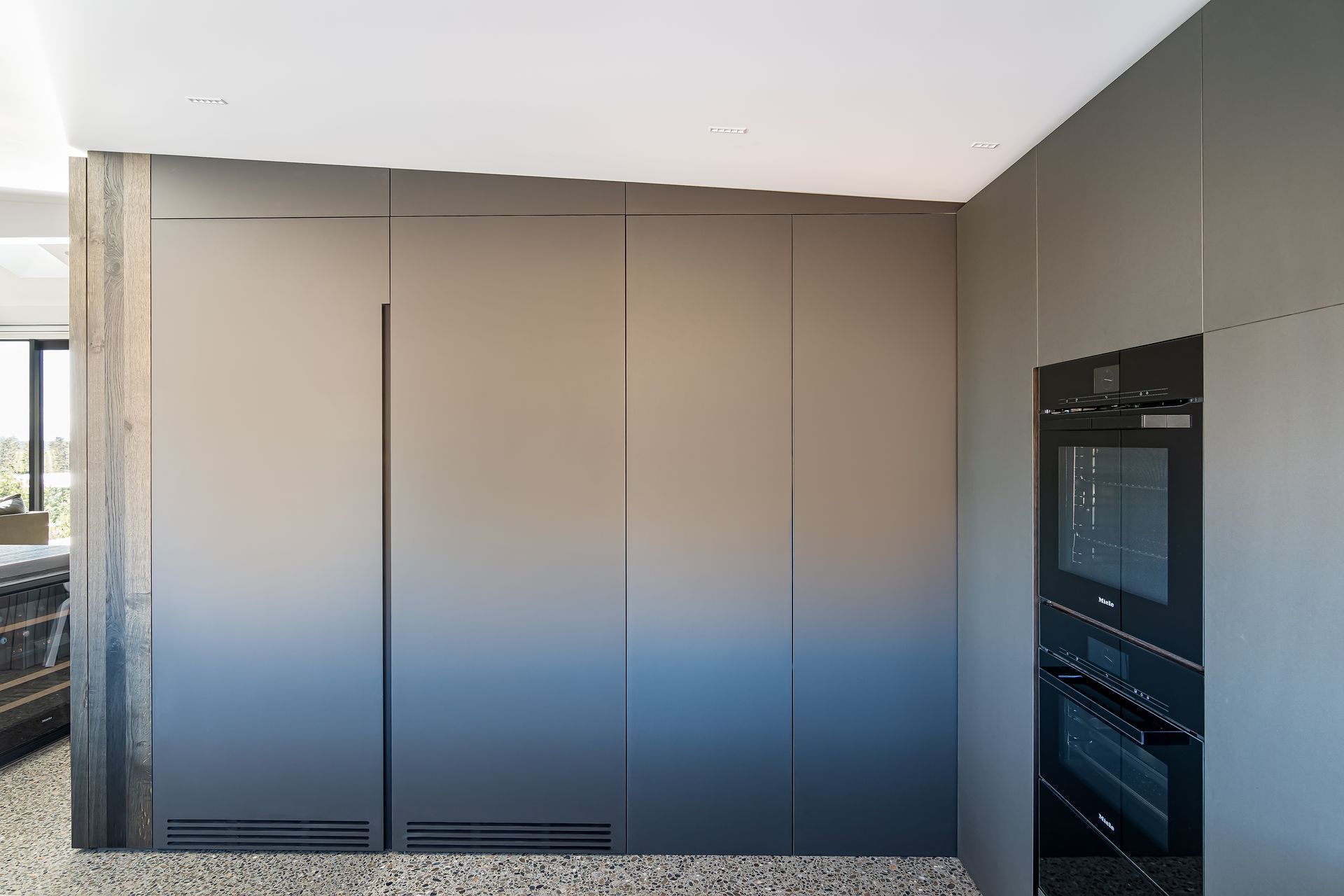







Founded
Projects Listed
Responds within
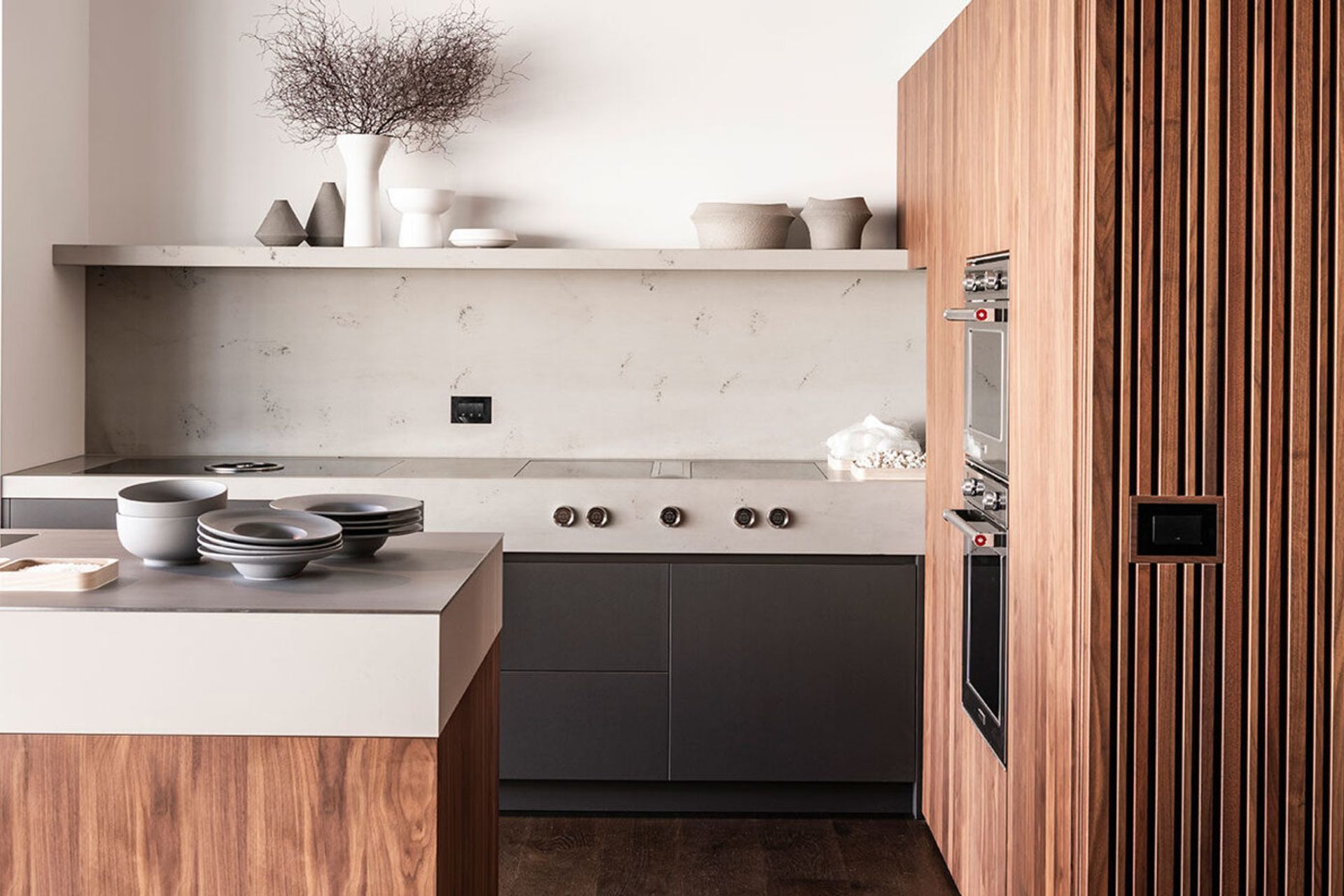
LIV+ by Living Design.
Other People also viewed
Why ArchiPro?
No more endless searching -
Everything you need, all in one place.Real projects, real experts -
Work with vetted architects, designers, and suppliers.Designed for Australia -
Projects, products, and professionals that meet local standards.From inspiration to reality -
Find your style and connect with the experts behind it.Start your Project
Start you project with a free account to unlock features designed to help you simplify your building project.
Learn MoreBecome a Pro
Showcase your business on ArchiPro and join industry leading brands showcasing their products and expertise.
Learn More






























