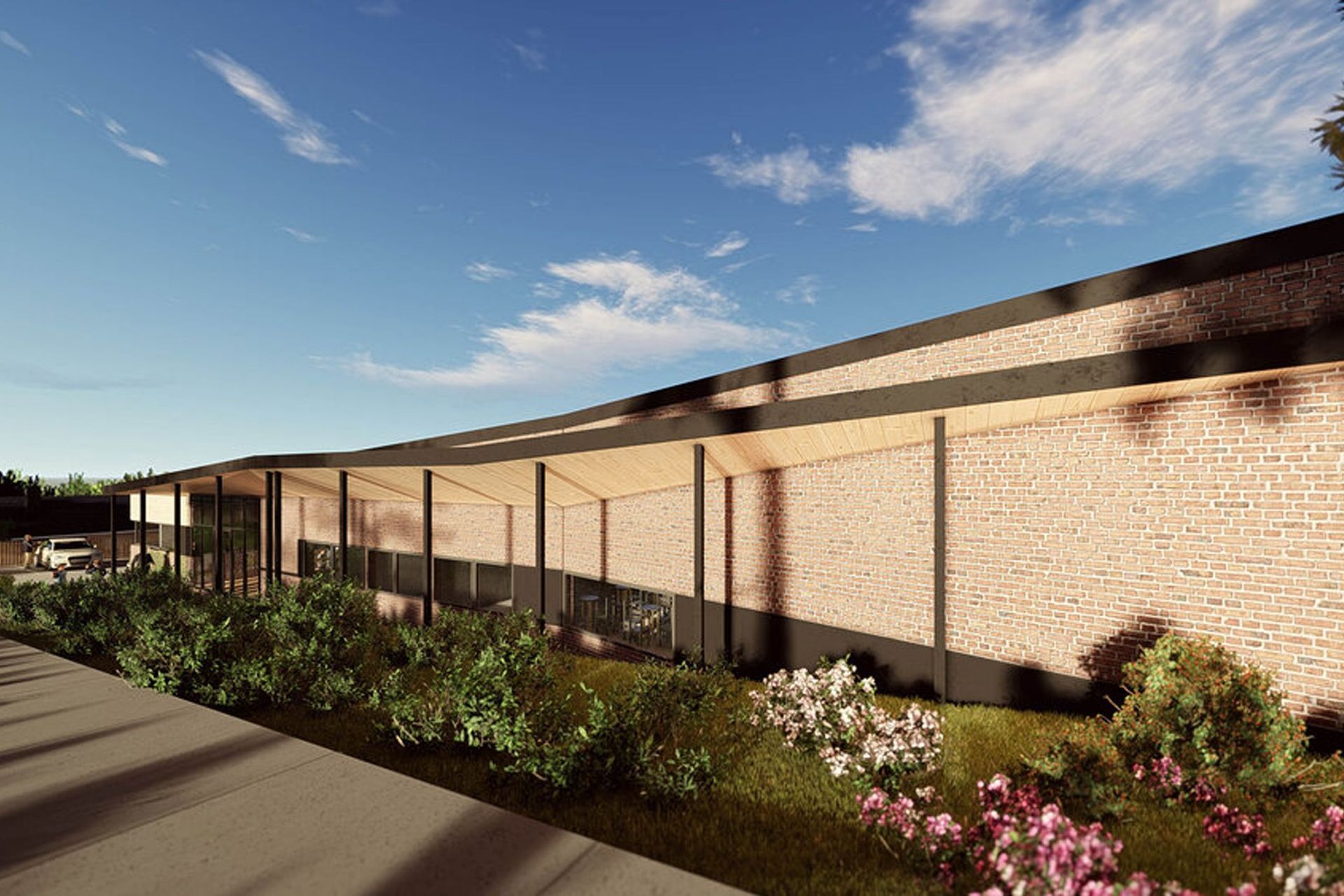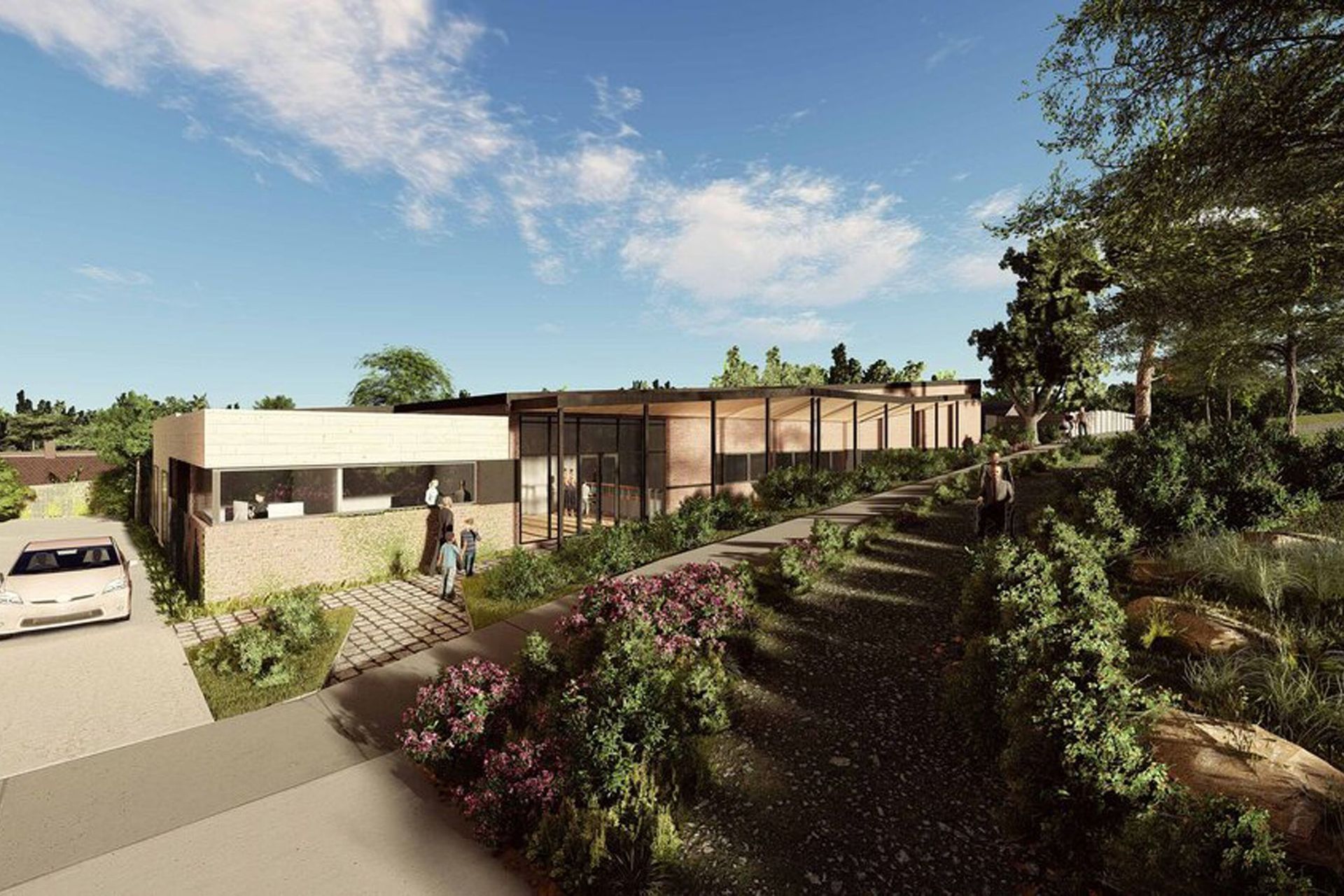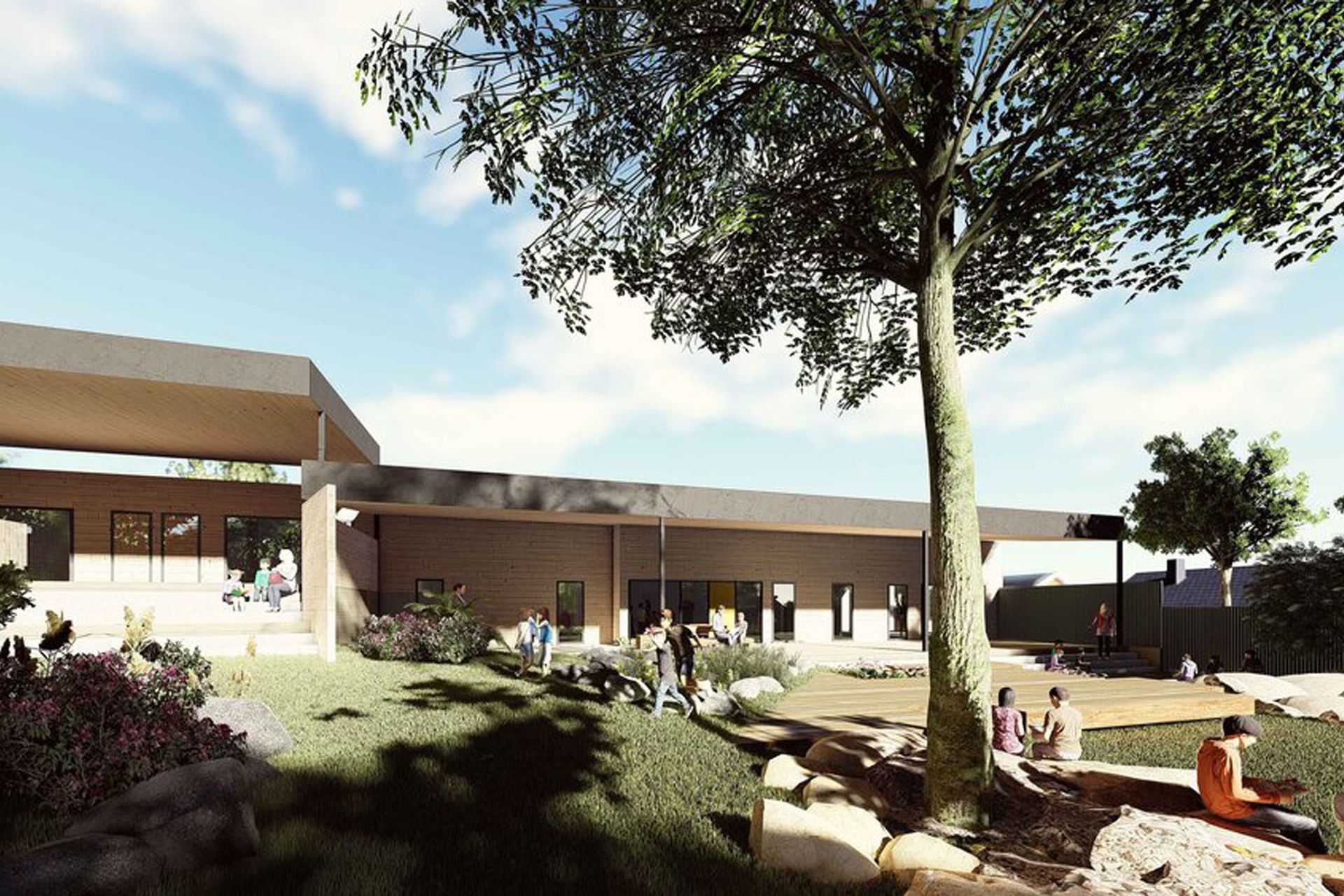About
Bunyip.
ArchiPro Project Summary - Bunyip Childcare harmoniously integrates with the natural landscape, featuring a sloped roof that minimizes excavation and environmental impact, complemented by a communal tiered deck and outdoor play area for enhanced interaction and engagement.
- Title:
- Bunyip
- Architect:
- Co-lab Architecture
- Category:
- Community/
- Educational
- Photographers:
- Co-lab Architecture
Project Gallery






Professionals used

Co-lab Architecture. Co-lab is a growing architecture practice based in Melbourne. We have many projects on the go across multi-residential, childcare, residential, and commercial.
Year Joined
2024
Established presence on ArchiPro.
Projects Listed
35
A portfolio of work to explore.

Co-lab Architecture.
Profile
Projects
Contact

















