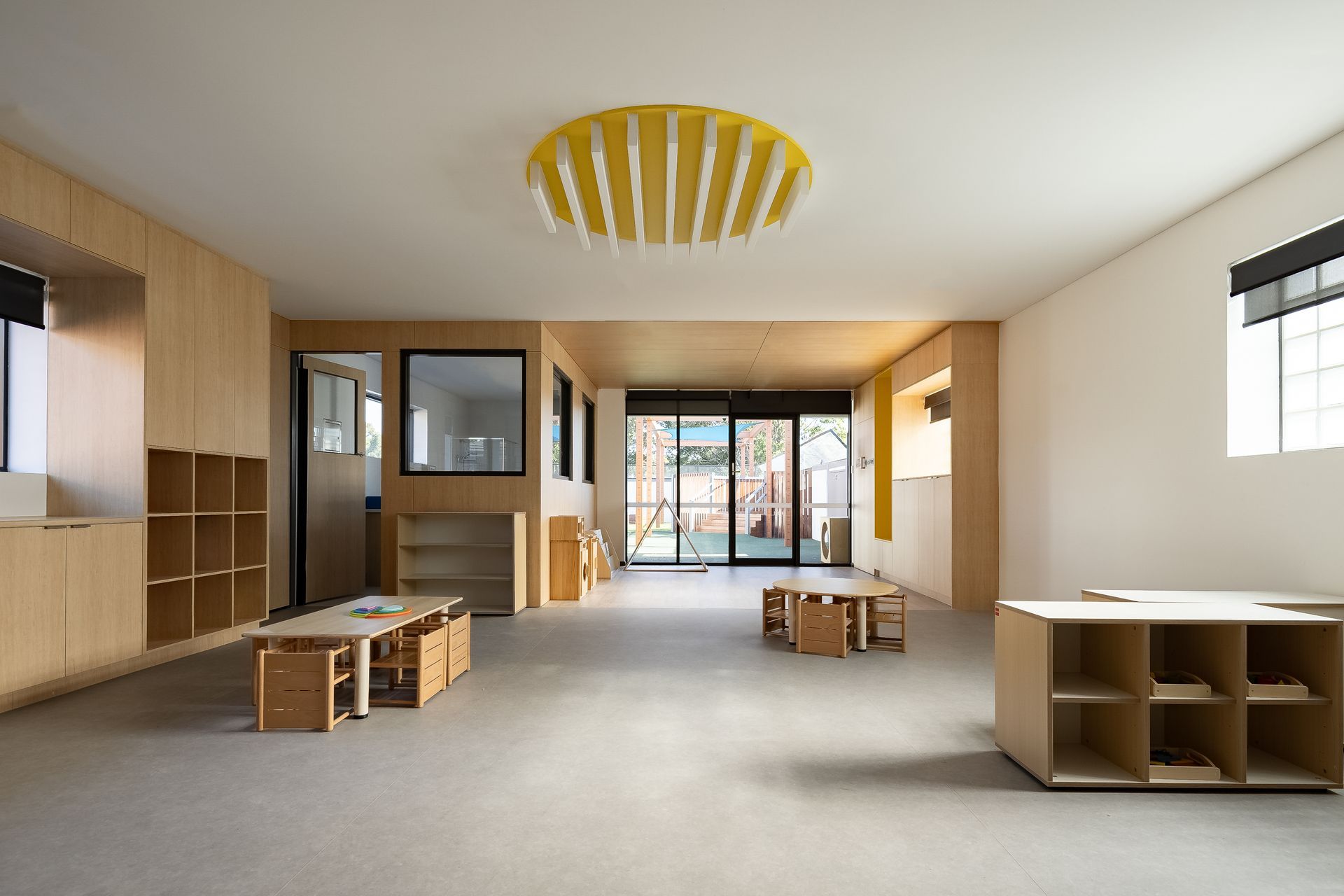Burwood Childcare.
ArchiPro Project Summary - Burwood Childcare: A thoughtfully designed early childhood facility accommodating 84 children, situated on a spacious lot adjacent to a cherished heritage site, completed in 2023.
- Title:
- Burwood Childcare
- Architect:
- ArtMade Architects
- Category:
- Community/
- Educational
- Region:
- Burwood, New South Wales, AU
- Completed:
- 2023
- Price range:
- $3m - $5m
- Photographers:
- Ruth Gold Photography


Our design pays homage to traditional dwelling houses, seamlessly blending with the heritage context while meeting all regulatory standards. With a layout strategically crafted to prioritize children's comfort, our building acts as an acoustic barrier to ensure a peaceful learning environment. The first floor boasts both indoor and outdoor play spaces, ingeniously recessed within the roof for privacy and a timeless charm.

We've meticulously considered solar access to optimize natural light throughout. Inside, our distinctive interior design caters to three age groups across five playrooms, each infused with unique character. While we place a strong emphasis on aesthetics, we also prioritize functionality by maximizing storage spaces to maintain clutter-free learning environments.

Year Joined
Projects Listed

ArtMade Architects.
Other People also viewed
Why ArchiPro?
No more endless searching -
Everything you need, all in one place.Real projects, real experts -
Work with vetted architects, designers, and suppliers.Designed for Australia -
Projects, products, and professionals that meet local standards.From inspiration to reality -
Find your style and connect with the experts behind it.Start your Project
Start you project with a free account to unlock features designed to help you simplify your building project.
Learn MoreBecome a Pro
Showcase your business on ArchiPro and join industry leading brands showcasing their products and expertise.
Learn More
















