Cammeray House.
ArchiPro Project Summary - A thoughtful transformation of a humble two-bedroom Sydney cottage into a modern three-bedroom family home, featuring meticulously planned storage solutions, completed in 2023.
- Title:
- Cammeray House
- Interior Designer:
- Danielle Victoria Design
- Category:
- Residential/
- Interiors
- Completed:
- 2023
- Price range:
- $0.5m - $1m
- Building style:
- Cottage
- Photographers:
- Creative WindowsEss Creative

This extensive renovation has breathed life into every corner of the home, with significant floor plan redesign and extending of the footprint of the home to maximise the property value. The addition of an extra bedroom and two extra bathrooms has made it an ideal haven for this wonderful young family.
Storage solutions have been meticulously designed and integrated to enhance practicality, with a thoughtfully designed bathroom and laundry room that marries convenience and aesthetics. Dedicated mudroom storage in the entry provides a perfect drop-off place for the kids, while a well-crafted desk space caters to both work and study needs for everyone.
This reimagined home stands as a true example of modern cottage living and a harmonious fusion of understated luxury with modern family comforts.
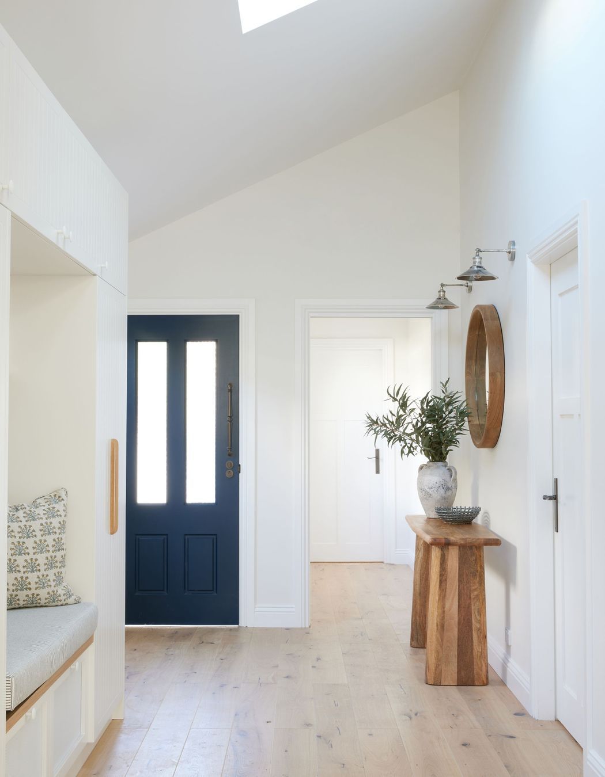
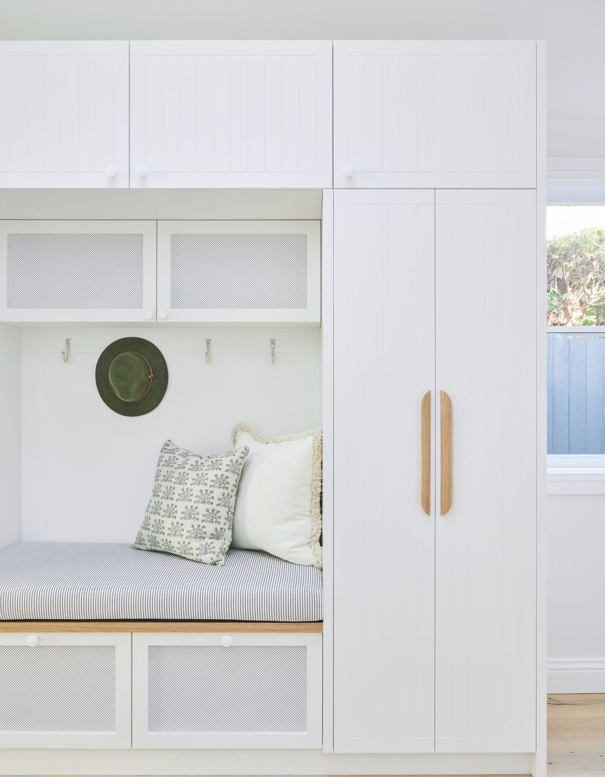
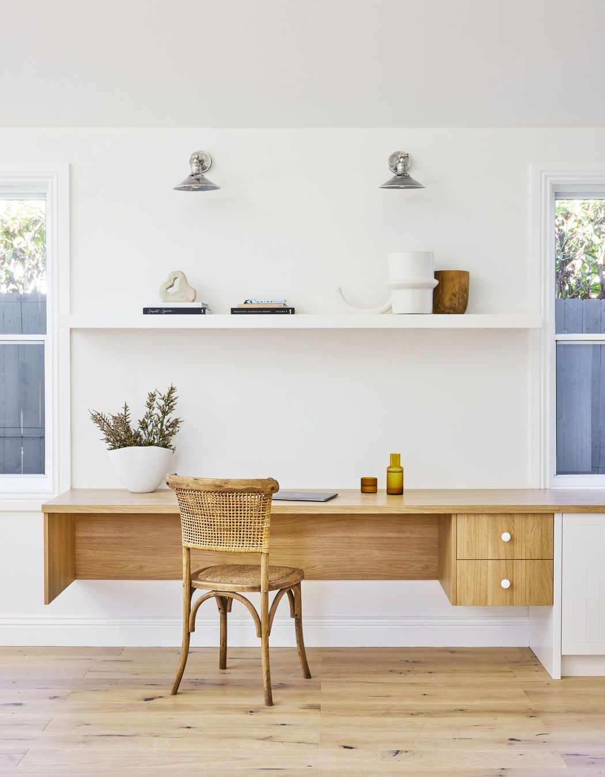
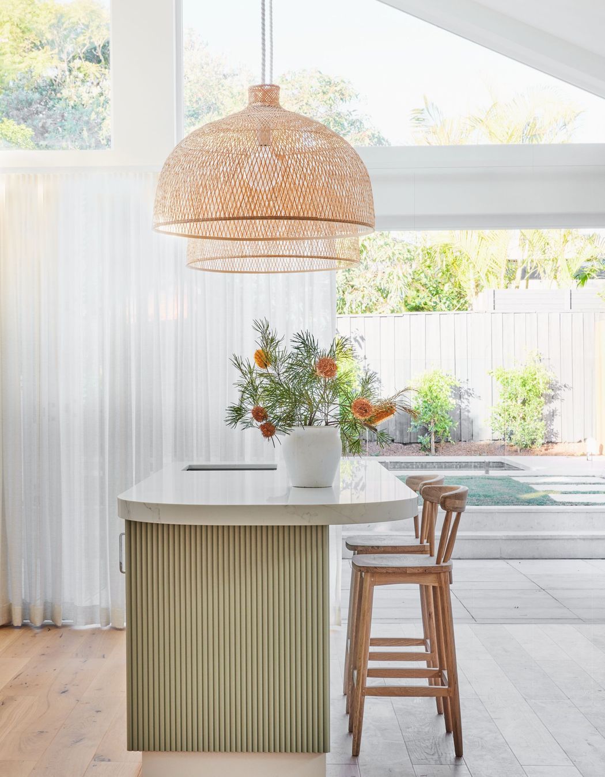
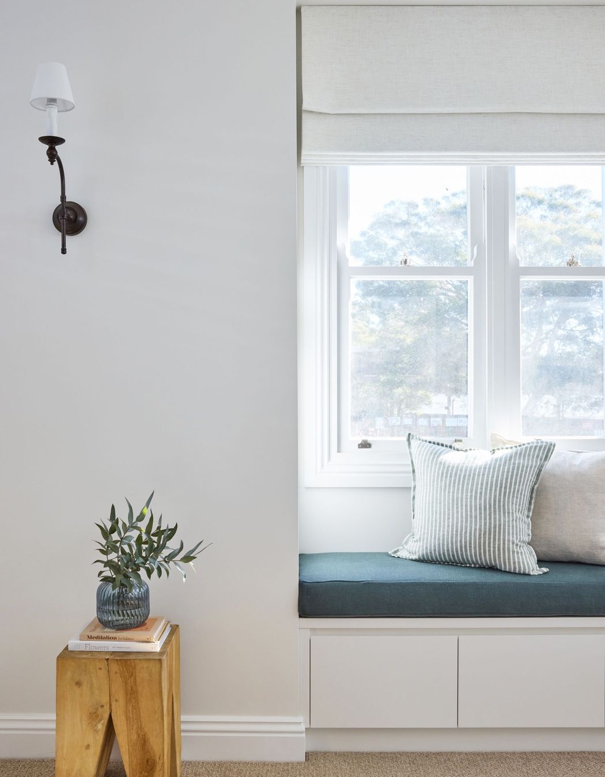


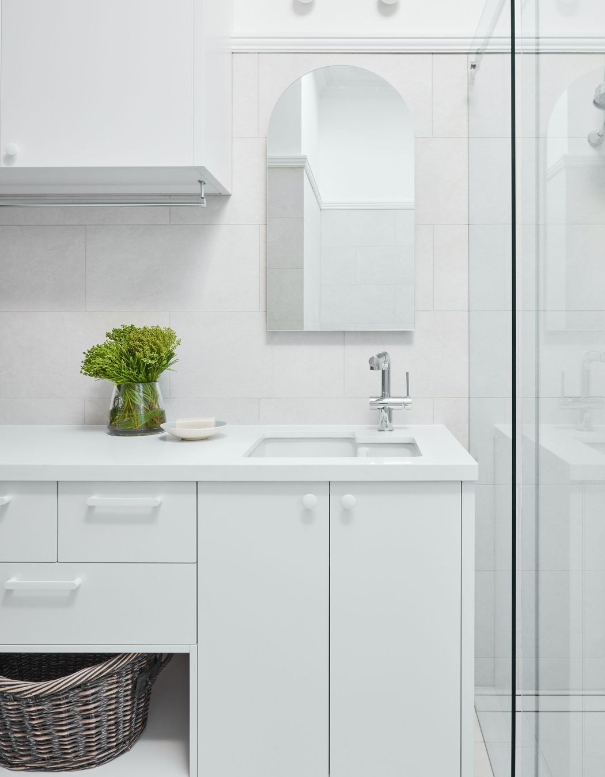
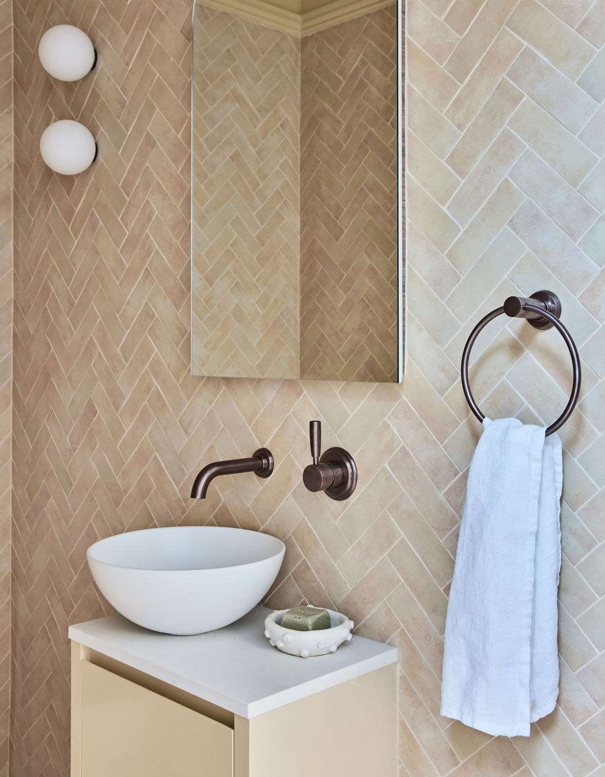

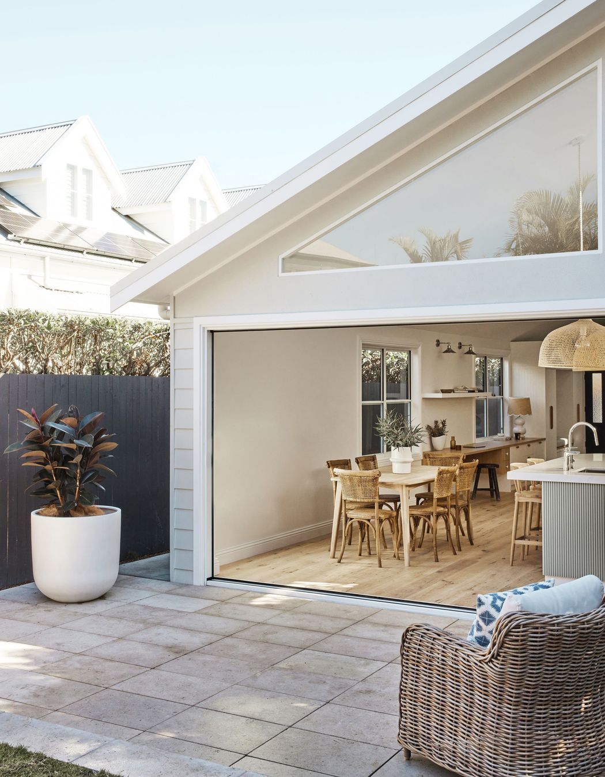


Year Joined
Projects Listed
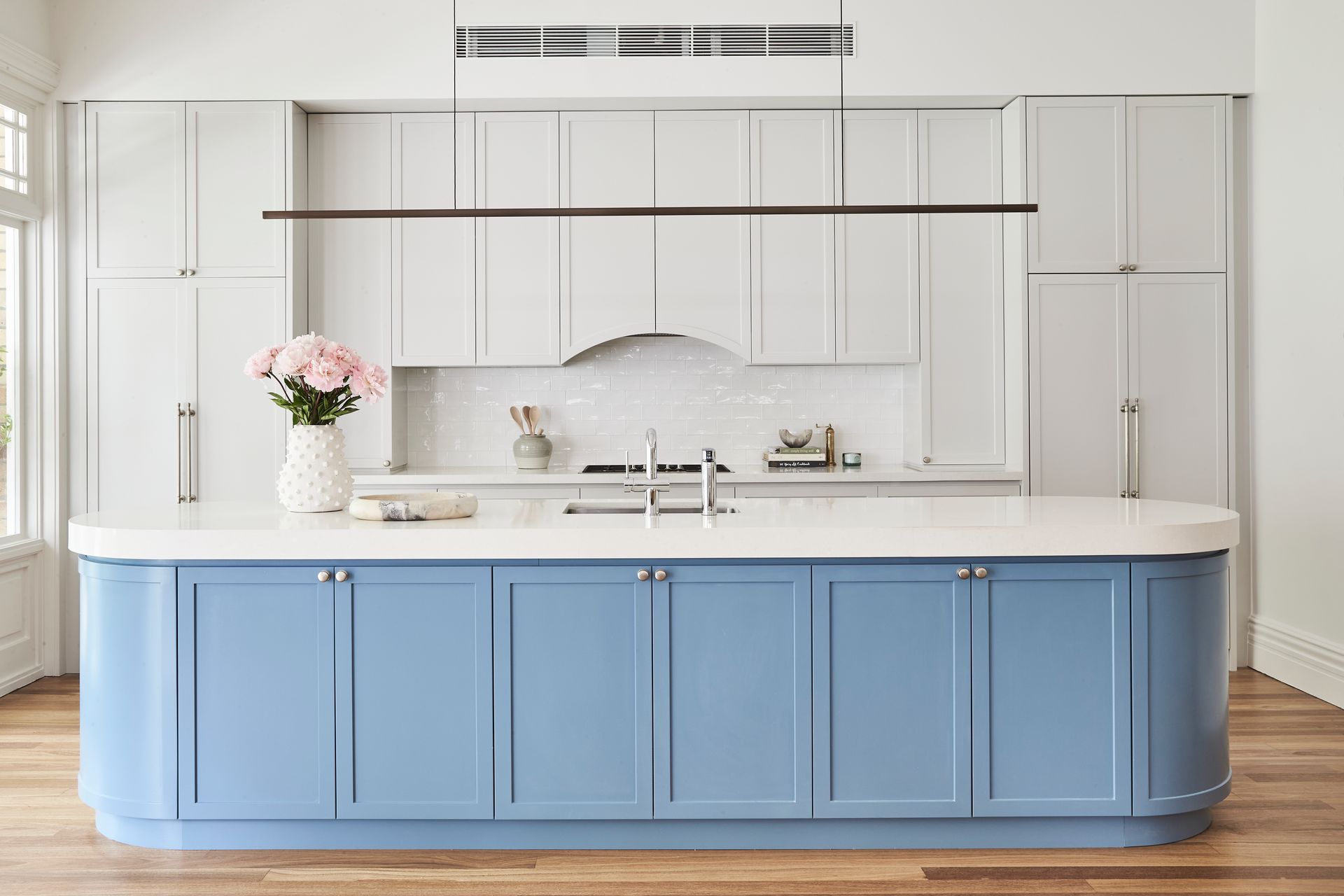
Danielle Victoria Design.
Other People also viewed
Why ArchiPro?
No more endless searching -
Everything you need, all in one place.Real projects, real experts -
Work with vetted architects, designers, and suppliers.Designed for Australia -
Projects, products, and professionals that meet local standards.From inspiration to reality -
Find your style and connect with the experts behind it.Start your Project
Start you project with a free account to unlock features designed to help you simplify your building project.
Learn MoreBecome a Pro
Showcase your business on ArchiPro and join industry leading brands showcasing their products and expertise.
Learn More



















