About
Pymble House.
ArchiPro Project Summary - Classic family home renovation featuring a warm kitchen with a green island, raked VJ panelled ceilings, and rustic timber accents, completed in 2021 for client Namrata.
- Title:
- Pymble House
- Interior Designer:
- Danielle Victoria Design
- Category:
- Residential/
- Interiors
- Completed:
- 2021
- Price range:
- $0.25m - $0.5m
- Building style:
- Classic
- Client:
- Namrata
- Photographers:
- Simon Whitbread
Project Gallery
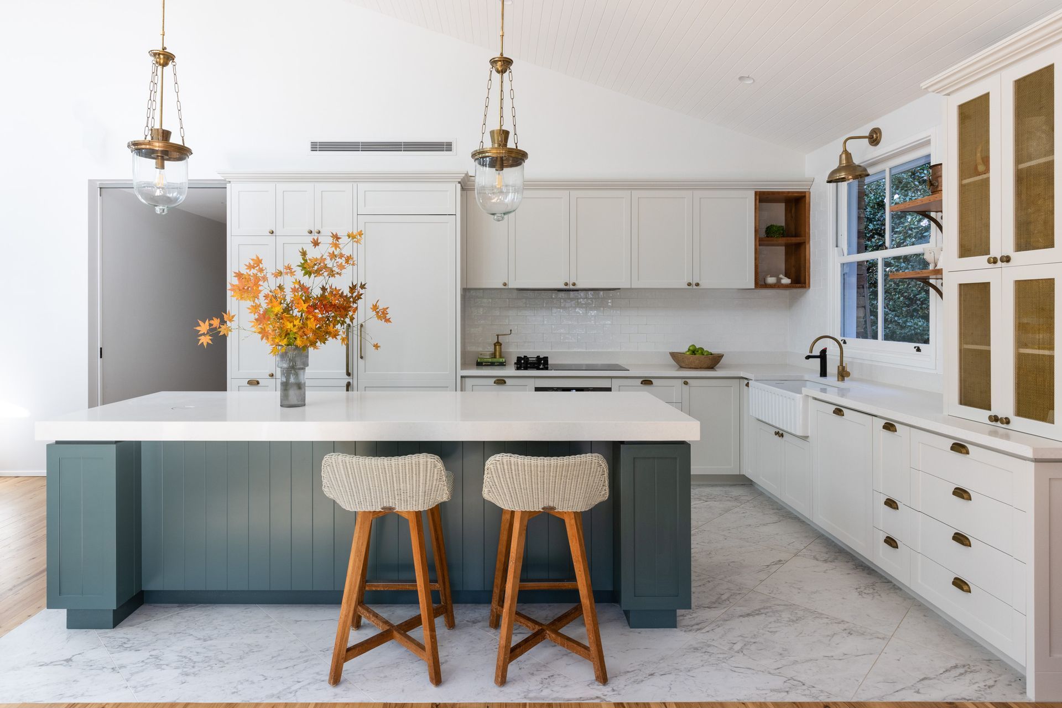




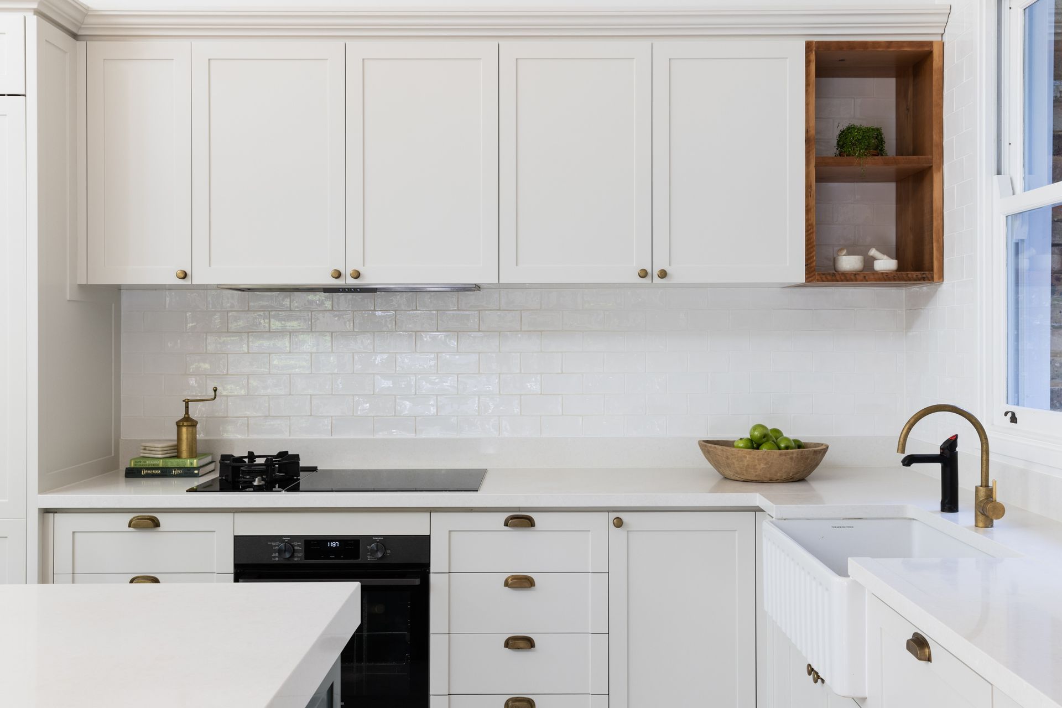
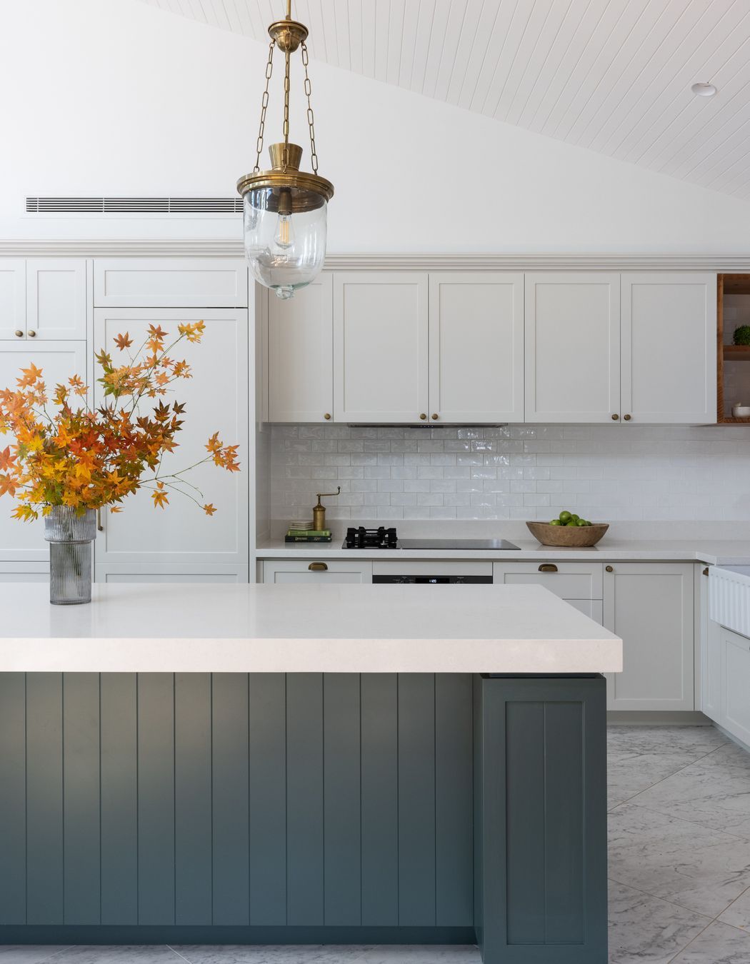


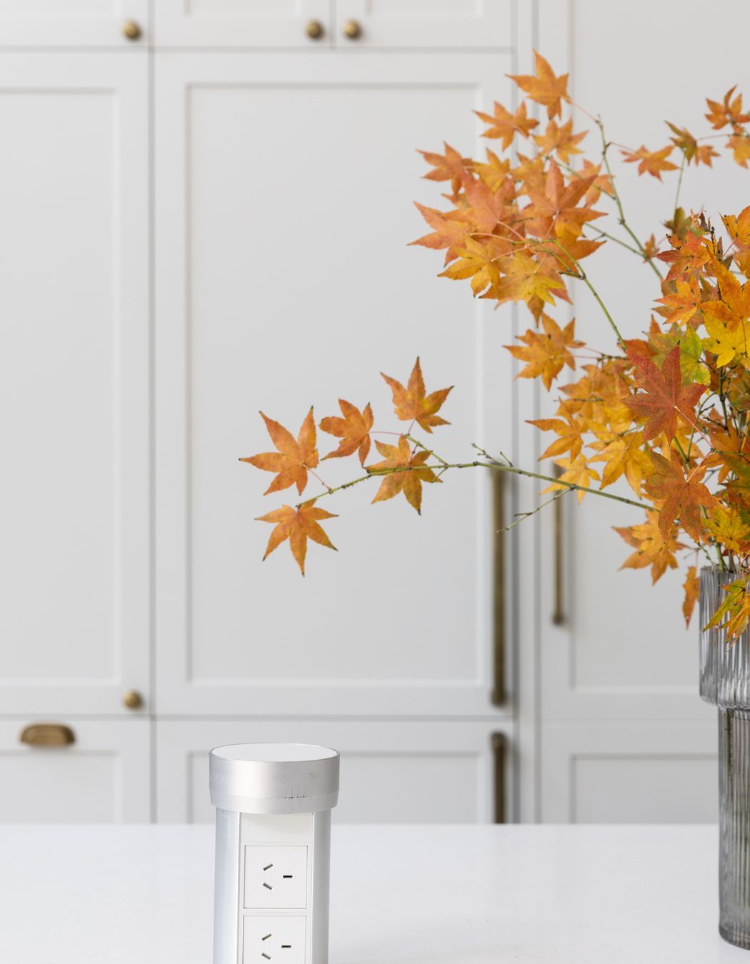



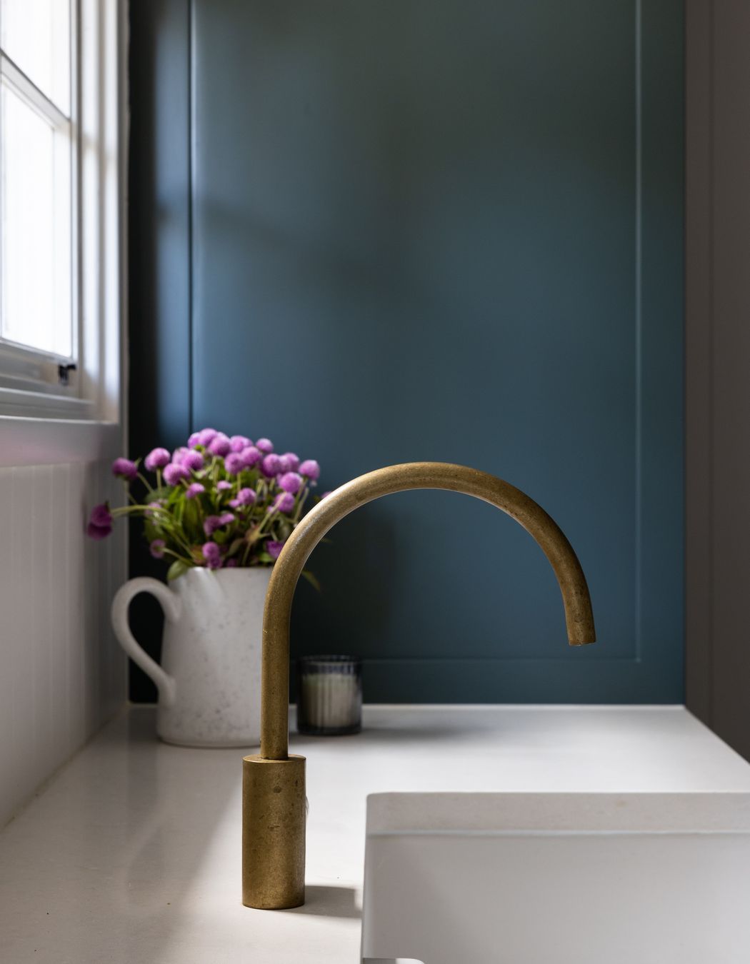


Views and Engagement
Professionals used

Danielle Victoria Design. Danielle Victoria Design Studio specialises in residential designs that exude easy living, practical spaces and simple luxuries. Our mission is to capture your lifestyle and personality and reflect this in the new design of your home, ensuring you will love your home for years to come.
Our creative team is based in our Studio in Mosman, Sydney. We produce and design everything in house; our concepts, designs and drafting are all created by our highly skilled team of four.
We are here to provide the solutions that you never thought were possible to create your dream home and add incredible value to your lifestyle and property. We work with experienced and dedicated builders, trades and industry suppliers to complete your project to the highest possible level of craftsmanship whilst simultaneously exceeding your expectations.
Year Joined
2022
Established presence on ArchiPro.
Projects Listed
12
A portfolio of work to explore.
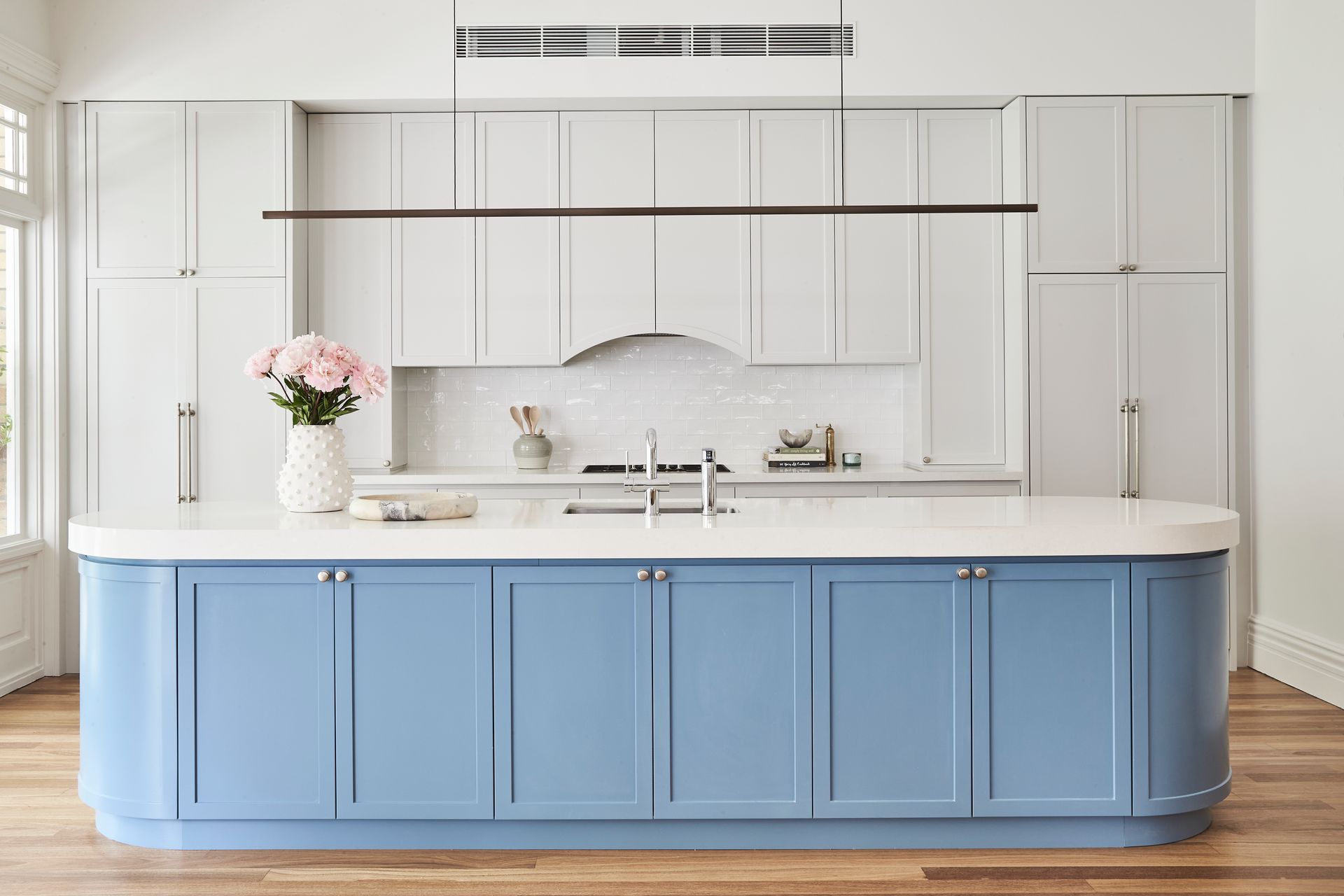
Danielle Victoria Design.
Profile
Projects
Contact
Project Portfolio
Other People also viewed
Why ArchiPro?
No more endless searching -
Everything you need, all in one place.Real projects, real experts -
Work with vetted architects, designers, and suppliers.Designed for Australia -
Projects, products, and professionals that meet local standards.From inspiration to reality -
Find your style and connect with the experts behind it.Start your Project
Start you project with a free account to unlock features designed to help you simplify your building project.
Learn MoreBecome a Pro
Showcase your business on ArchiPro and join industry leading brands showcasing their products and expertise.
Learn More
















