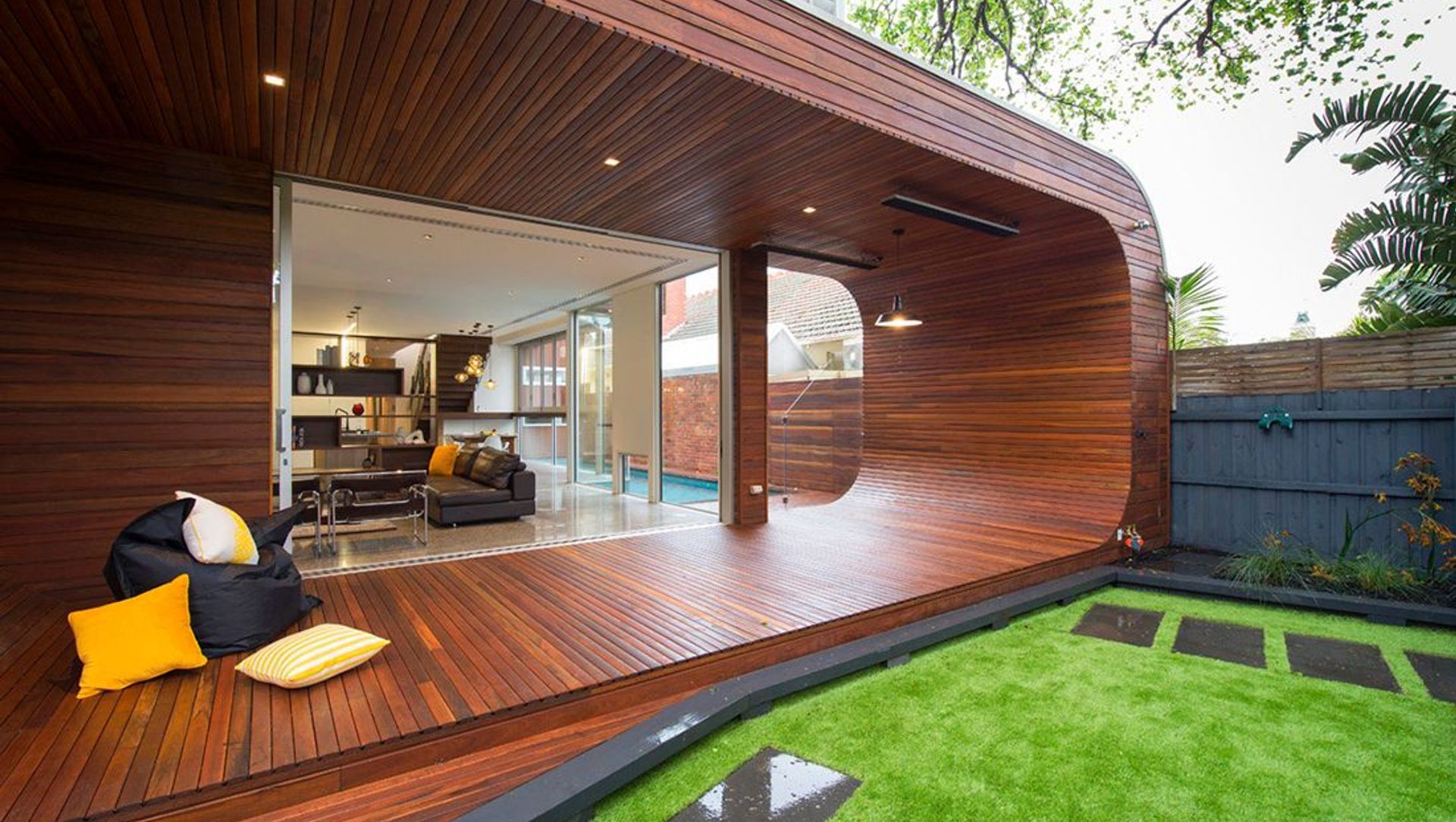About
Carpenter.
- Title:
- Carpenter
- Architect:
- Dig Design
- Category:
- Residential/
- Renovations and Extensions
- Photographers:
- Rachel Lewis
Project Gallery
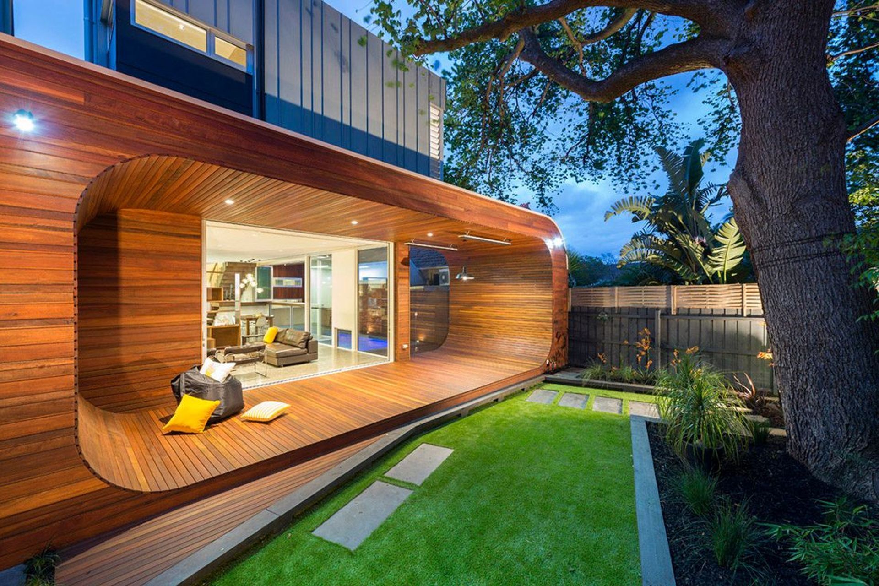
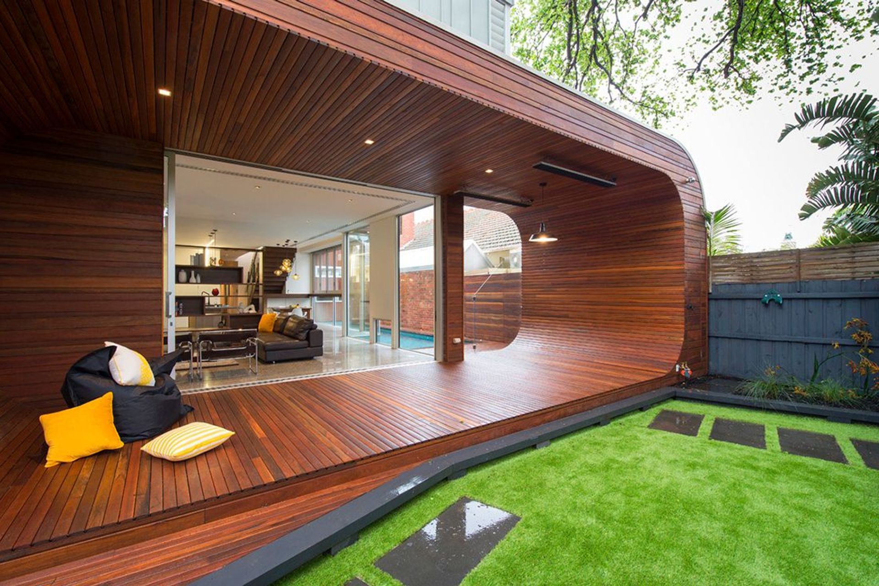

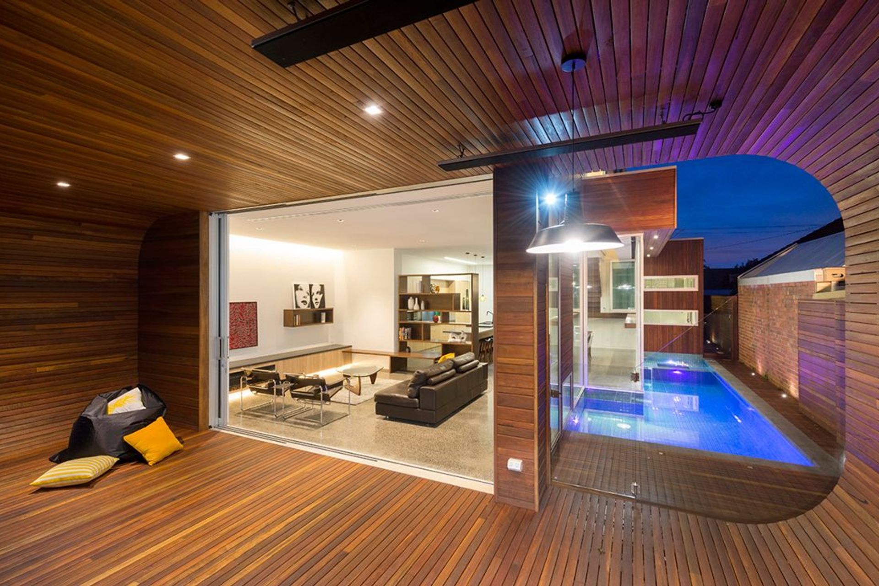
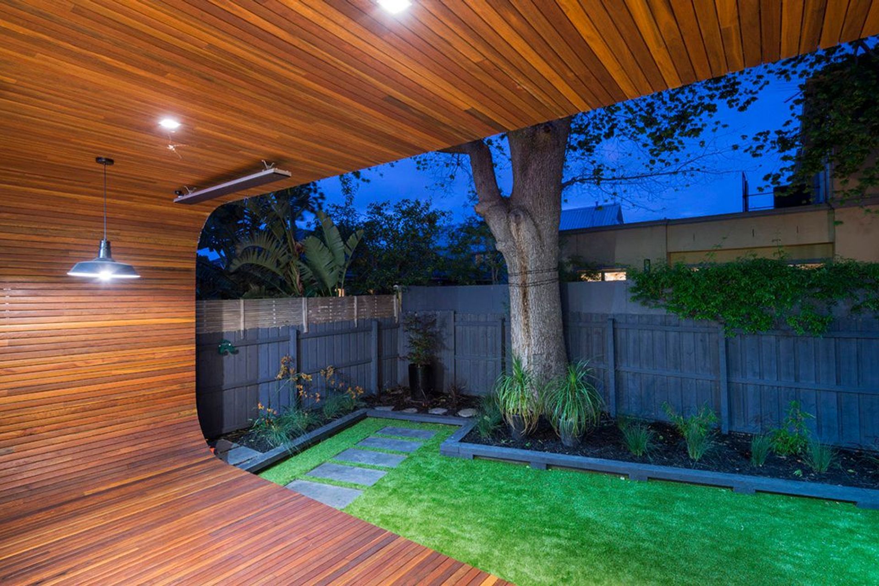

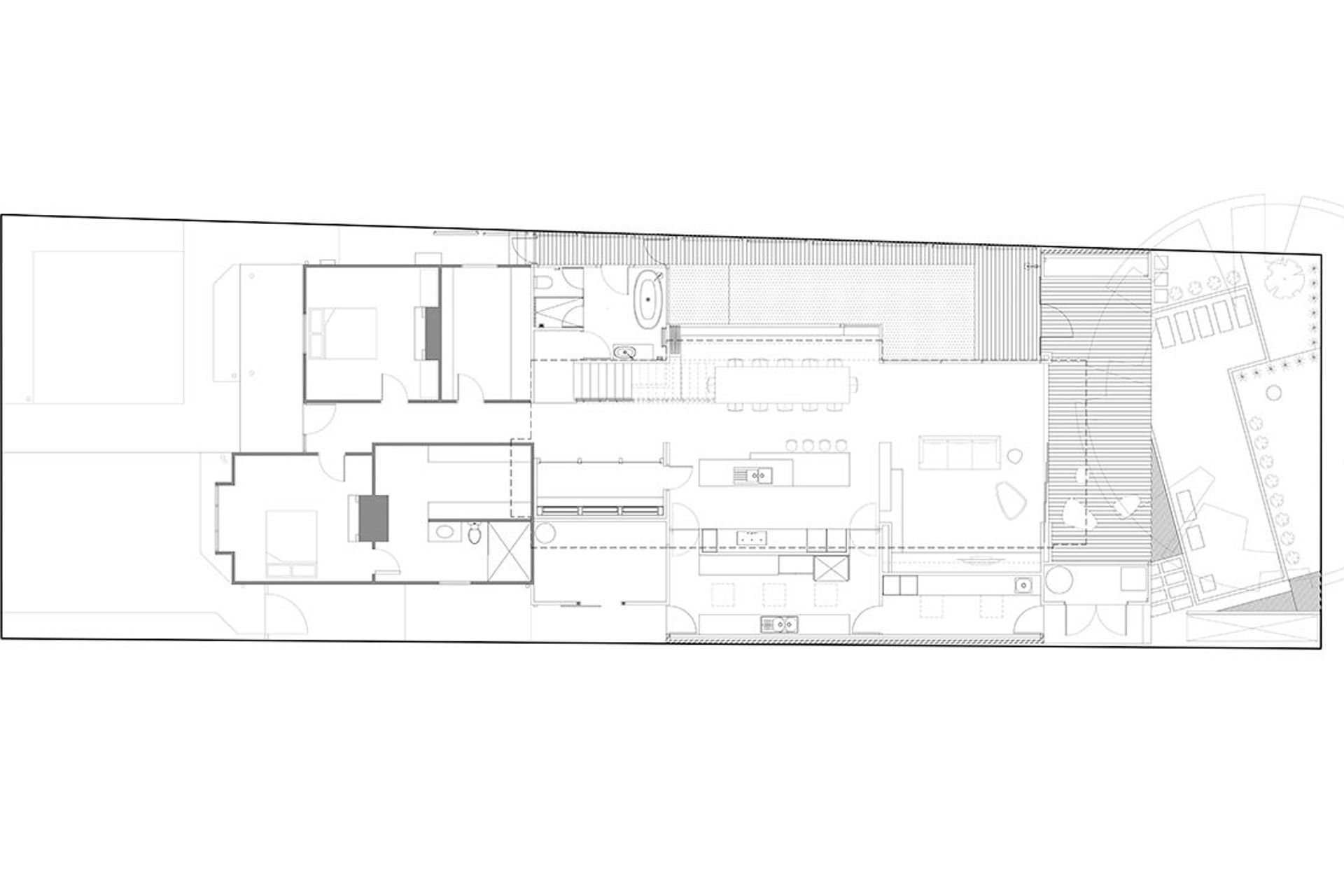


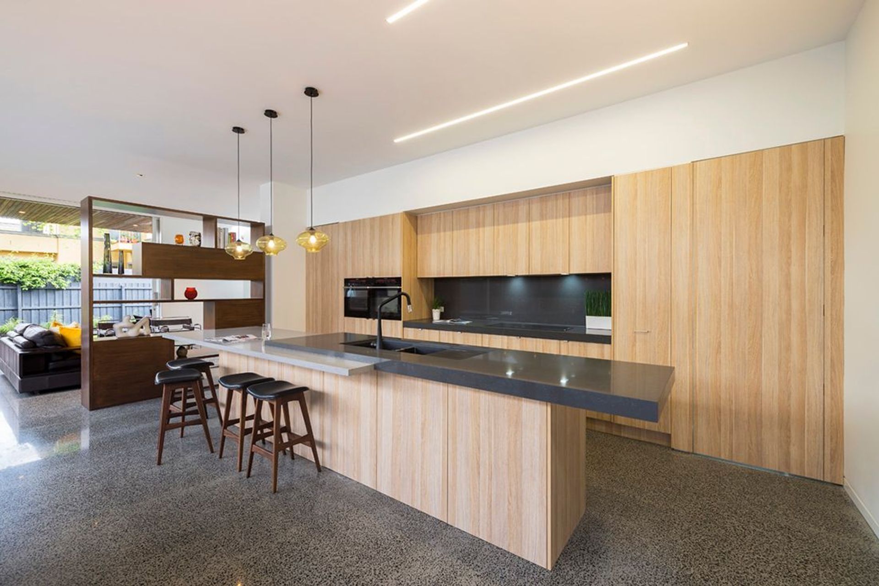
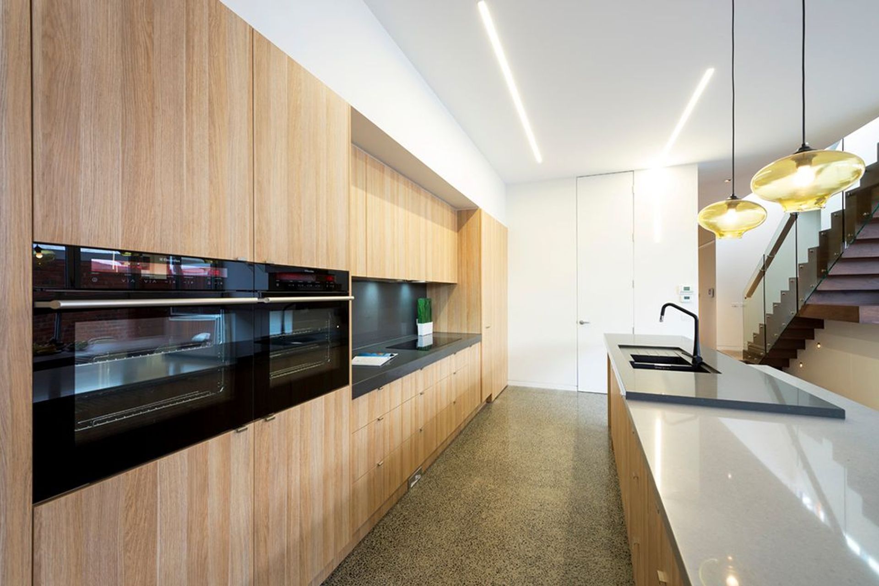
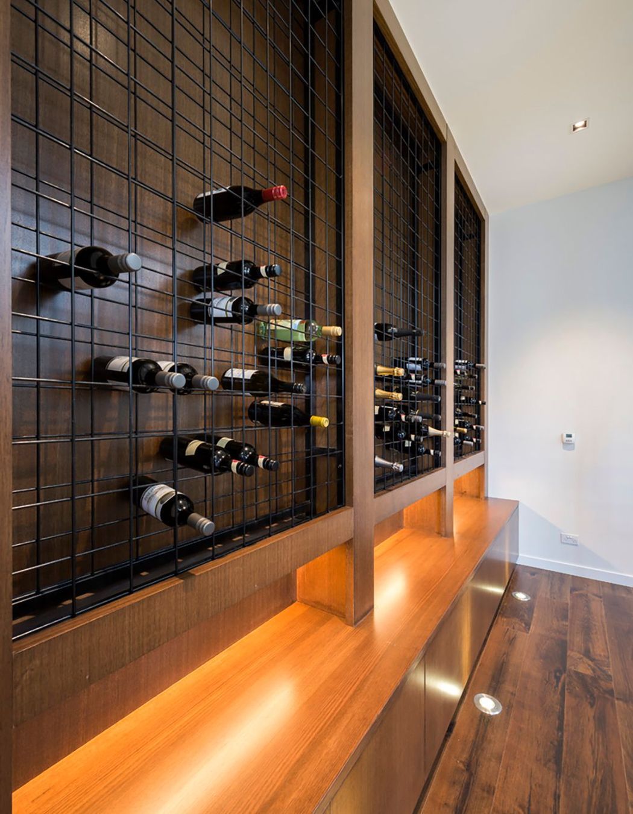
Views and Engagement
Professionals used

Dig Design. Dig Design® is an award winning Melbourne based Architecture + Interior Design studio.
At Dig Design®, we love delivering residential architecture in all forms … new homes, alterations and additions to your existing home and residential developments. We are design generators and solution finders and our ability to solve our client’s problems carries forward to our work in other project types too, including commercial and public architecture.
We share your passion for the delivery of outstanding yet affordable architecture and interior design. As your partners in the process, Dig Design® will be there to guide and support you from first idea to turning the key to your [new] home, as we work with you to create an innovative, contemporary and quality architectural solution.
We know that strong partnerships and collaboration between client, architect, interior designer and builder, is how the best results are achieved … this is where the architectural magic happens!
To us, every project as an exciting opportunity to do what we love … designing homes you love.
Founded
2002
Established presence in the industry.
Projects Listed
13
A portfolio of work to explore.
Dig Design.
Profile
Projects
Contact
Other People also viewed
Why ArchiPro?
No more endless searching -
Everything you need, all in one place.Real projects, real experts -
Work with vetted architects, designers, and suppliers.Designed for Australia -
Projects, products, and professionals that meet local standards.From inspiration to reality -
Find your style and connect with the experts behind it.Start your Project
Start you project with a free account to unlock features designed to help you simplify your building project.
Learn MoreBecome a Pro
Showcase your business on ArchiPro and join industry leading brands showcasing their products and expertise.
Learn More