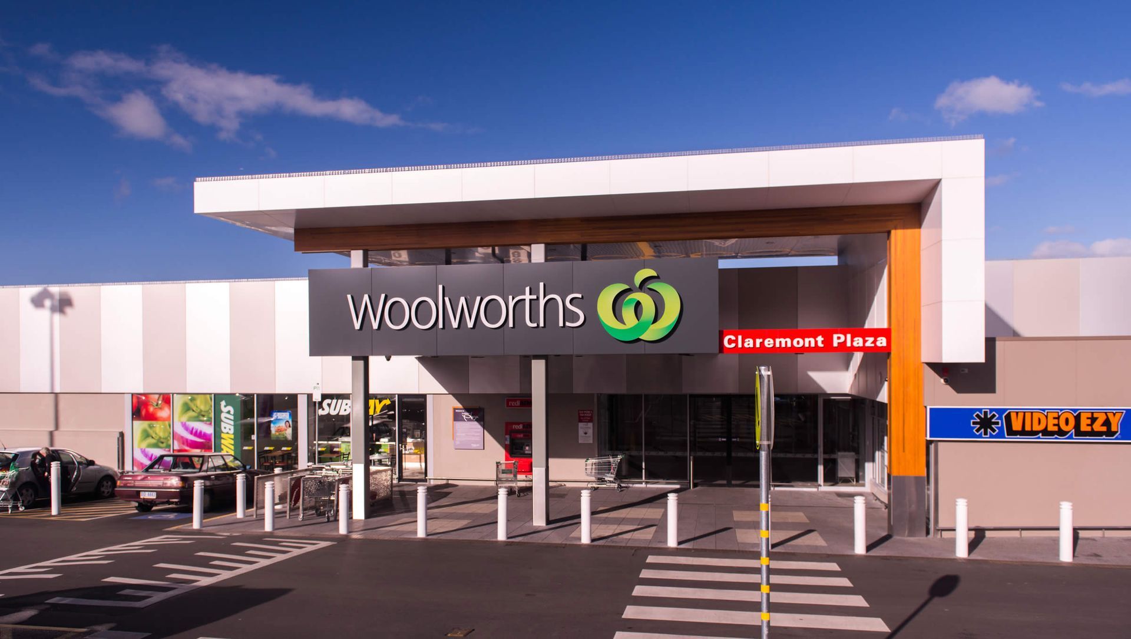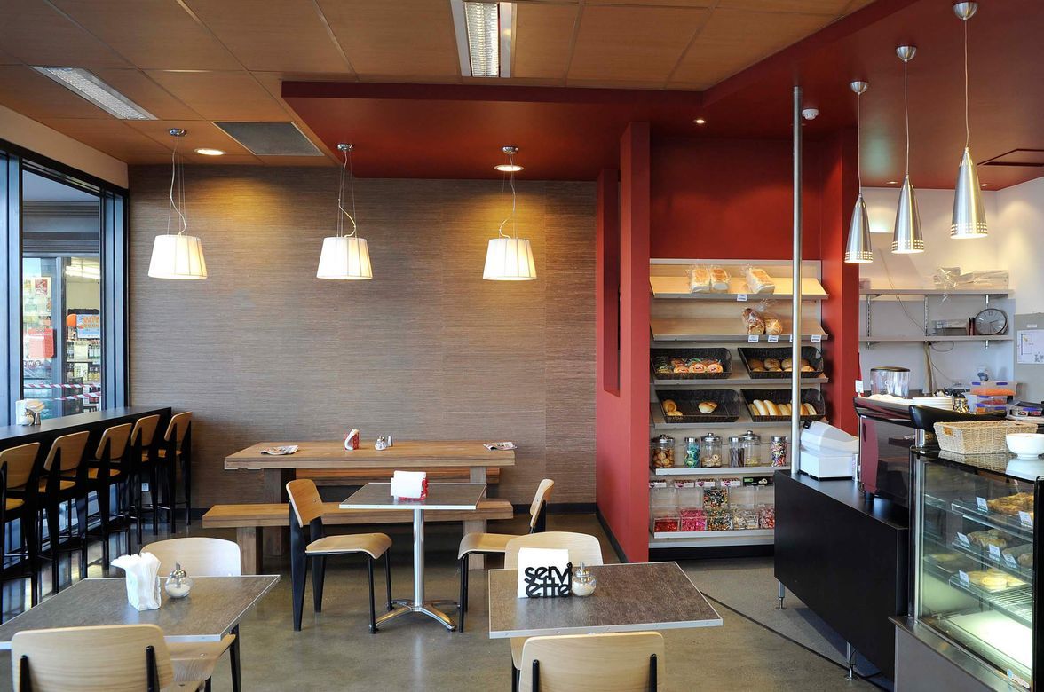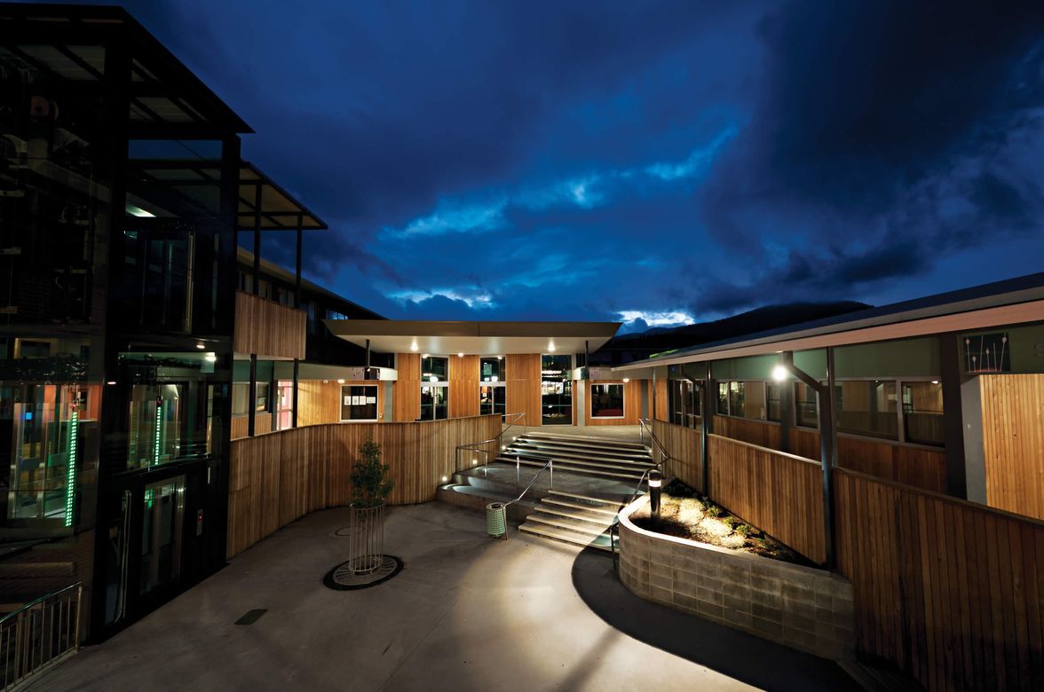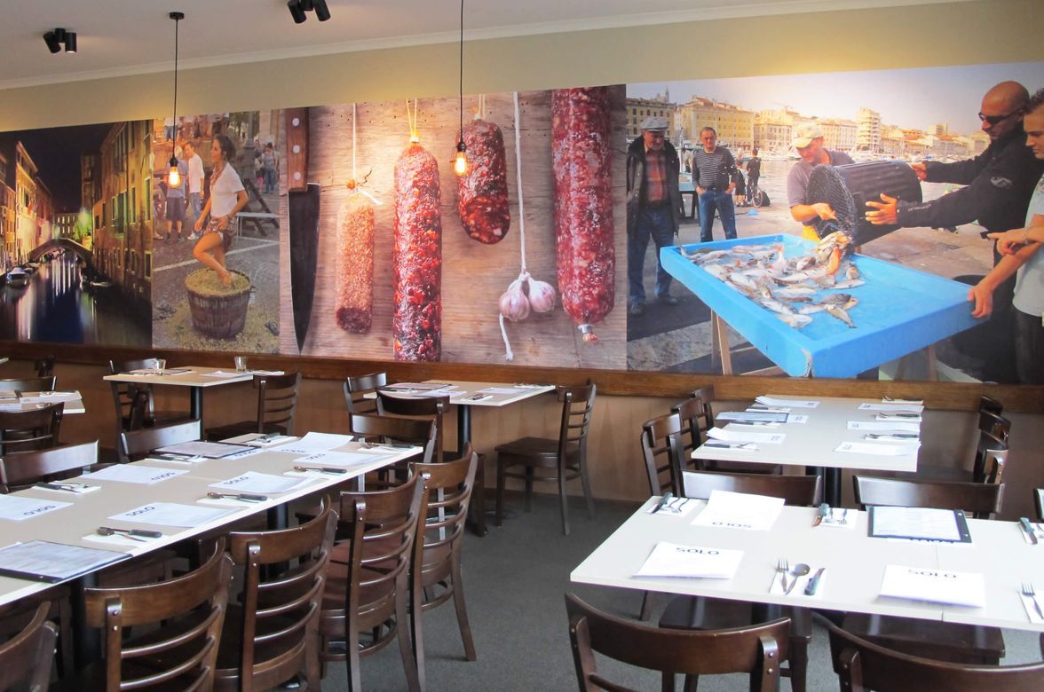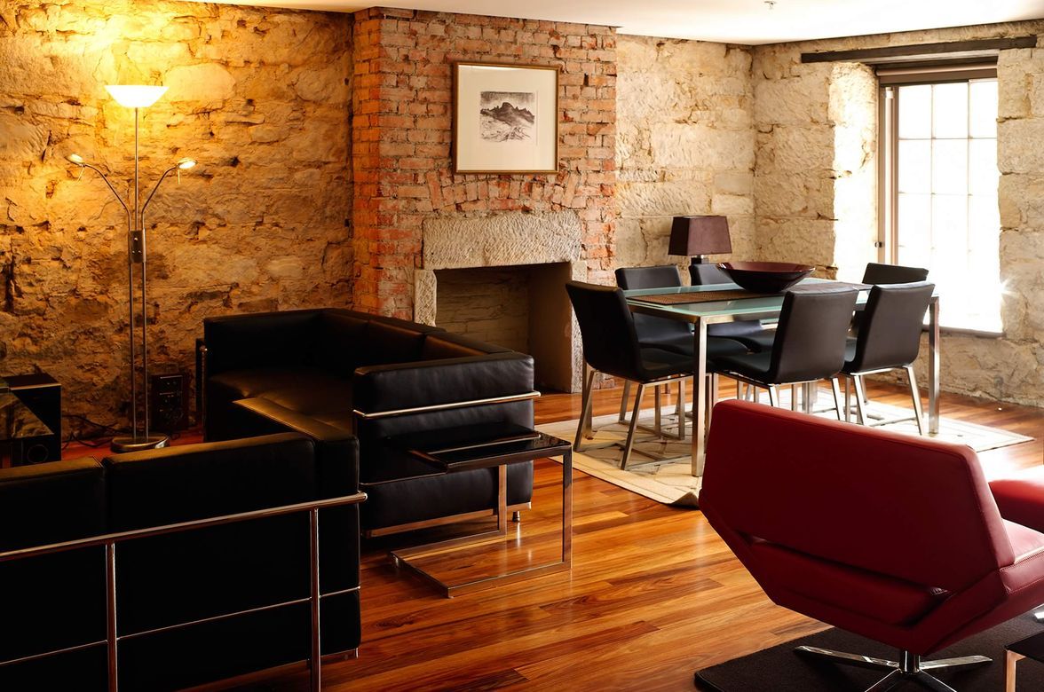About
Claremont Plaza.
ArchiPro Project Summary - Revitalizing Claremont Plaza: A historic shopping centre transformed into a vibrant community hub with thoughtful design and minimal disruption.
- Title:
- Claremont Plaza
- Architect:
- BYA Architects
- Category:
- Commercial/
- Shopping Centres
- Photographers:
- Jonathan Wherrett
Project Gallery
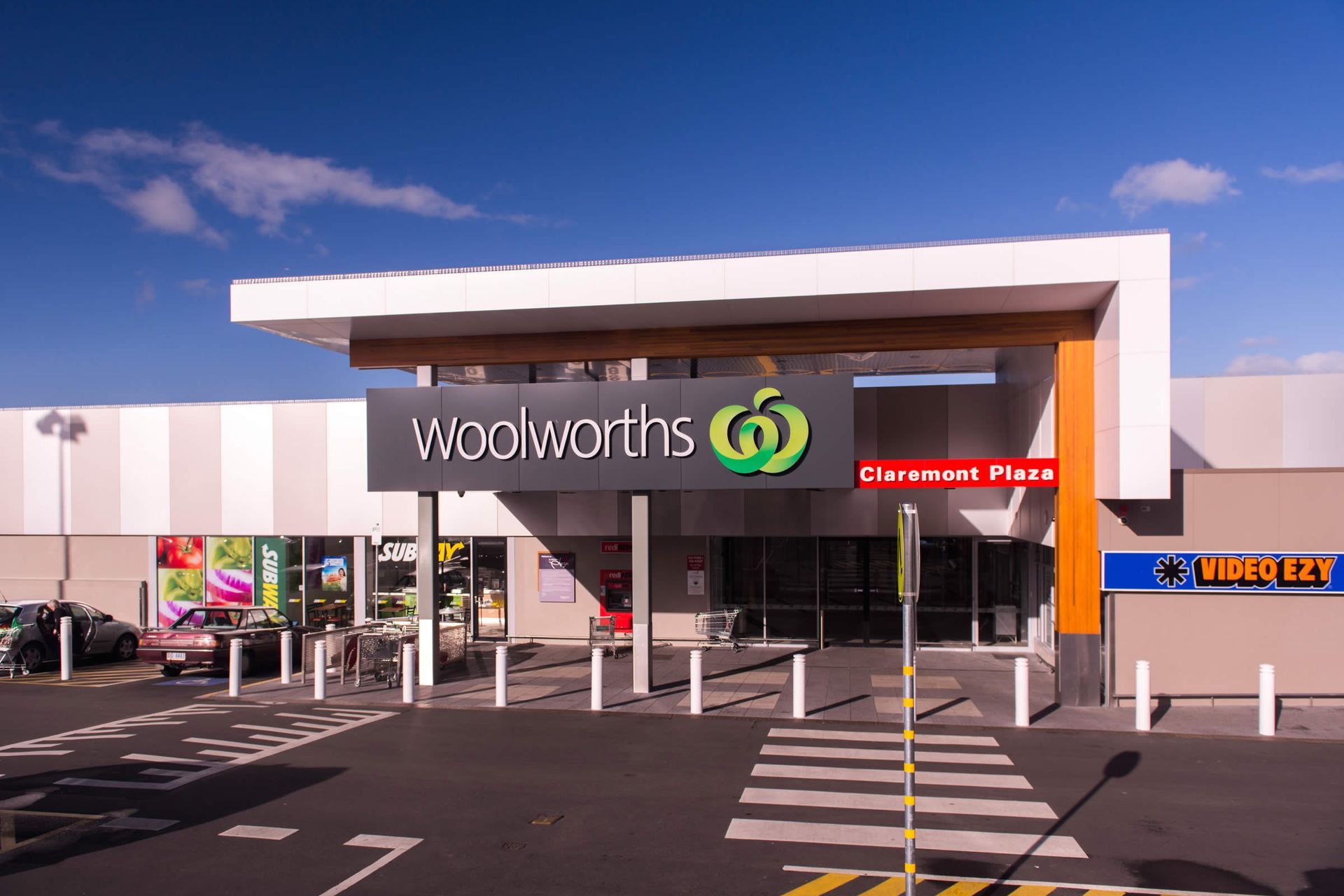
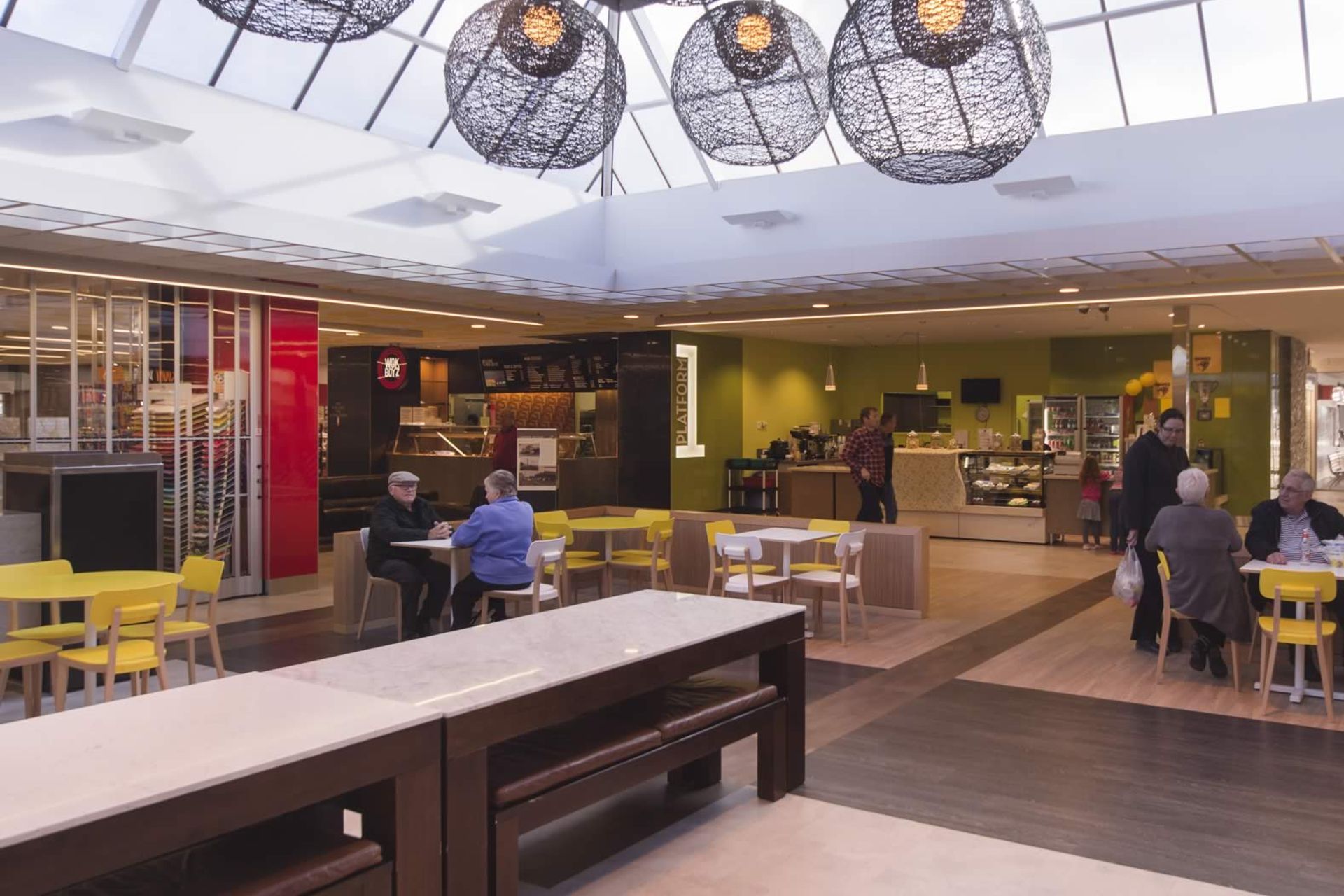
Views and Engagement
Professionals used

BYA Architects. Established in 1976 BYA Architects comprises a team of young talented and versatile professionals, highly skilled in providing architectural and project management services. Led by Drew Edwards since January 2009, BYA Architects has managed approximately $5M multi-residential development, $20M worth of educational projects, $100M worth of Shopping Centre projects, $20M of office refurbishment and currently managing $9M worth of new office fit out. We also work with residential clients to create beautiful and functional homes and extensions.
Founded
1976
Established presence in the industry.
Projects Listed
21
A portfolio of work to explore.
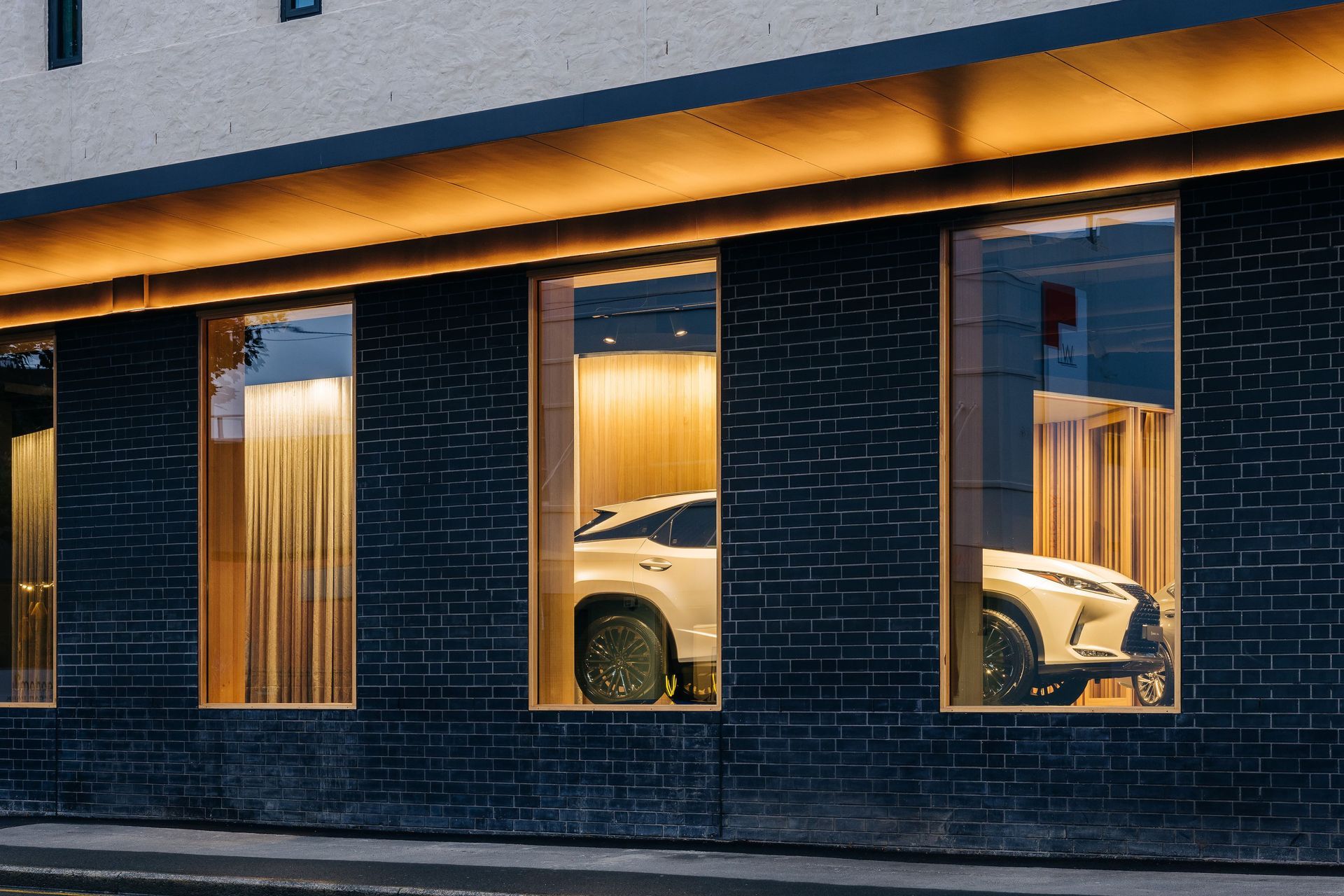
BYA Architects.
Profile
Projects
Contact
Project Portfolio
Other People also viewed
Why ArchiPro?
No more endless searching -
Everything you need, all in one place.Real projects, real experts -
Work with vetted architects, designers, and suppliers.Designed for Australia -
Projects, products, and professionals that meet local standards.From inspiration to reality -
Find your style and connect with the experts behind it.Start your Project
Start you project with a free account to unlock features designed to help you simplify your building project.
Learn MoreBecome a Pro
Showcase your business on ArchiPro and join industry leading brands showcasing their products and expertise.
Learn More