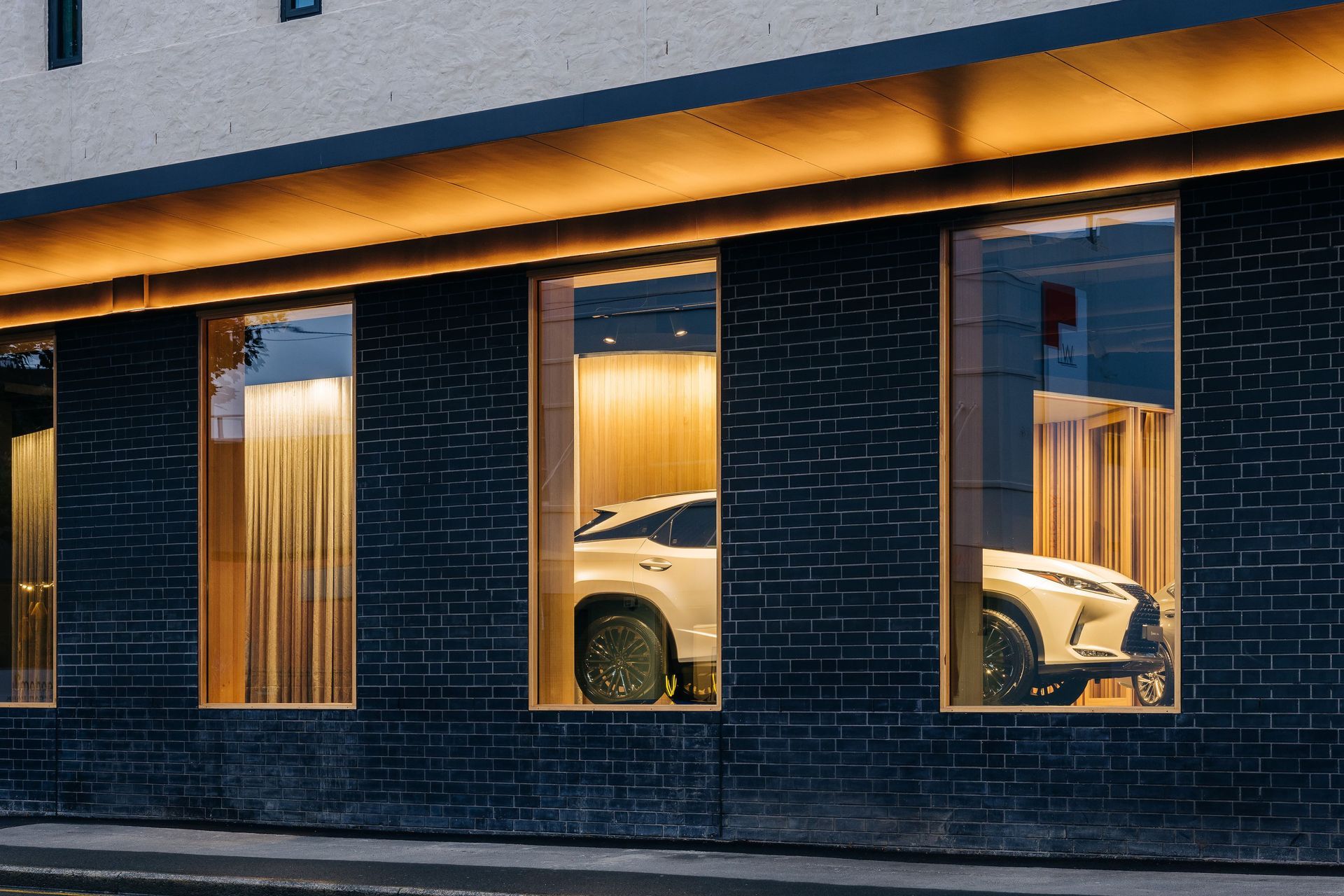St Mary's College (SMC).
ArchiPro Project Summary - St Mary's College: A $4M project completed in July 2011, featuring a new library and Women in Science building, thoughtfully integrated on a steep inner-city site, enhancing accessibility and preserving outdoor student activity spaces.
- Title:
- St Mary's College (SMC)
- Architect:
- BYA Architects
- Category:
- Community/
- Educational
- Completed:
- 2011
- Price range:
- $3m - $5m
- Photographers:
- Richard Eastwood





The Nagle Centre
BYA Architects planned and designed this assembly area, gym and multi-purpose space. Seating for general assembly and performance is cleverly integrated into the hillside. Careful planning created the space for the later addition of a trade training kitchen and general learning spaces.
The three level building was built into the hill to make the best use of available land.
At the College Green level is the trade training centre for home economics, above this a 24-space car park and at the top is the multi-purpose hall. The hall allows for a total capacity of 900 with fixed platform seats and mechanically operated retractable seating. The new hall is equipped with high quality sports flooring, audio and visual services, stage and function catering kitchen.
The client loves this building, working well on a difficult site among historical buildings.


Founded
Projects Listed

BYA Architects.
Other People also viewed
Why ArchiPro?
No more endless searching -
Everything you need, all in one place.Real projects, real experts -
Work with vetted architects, designers, and suppliers.Designed for Australia -
Projects, products, and professionals that meet local standards.From inspiration to reality -
Find your style and connect with the experts behind it.Start your Project
Start you project with a free account to unlock features designed to help you simplify your building project.
Learn MoreBecome a Pro
Showcase your business on ArchiPro and join industry leading brands showcasing their products and expertise.
Learn More
















