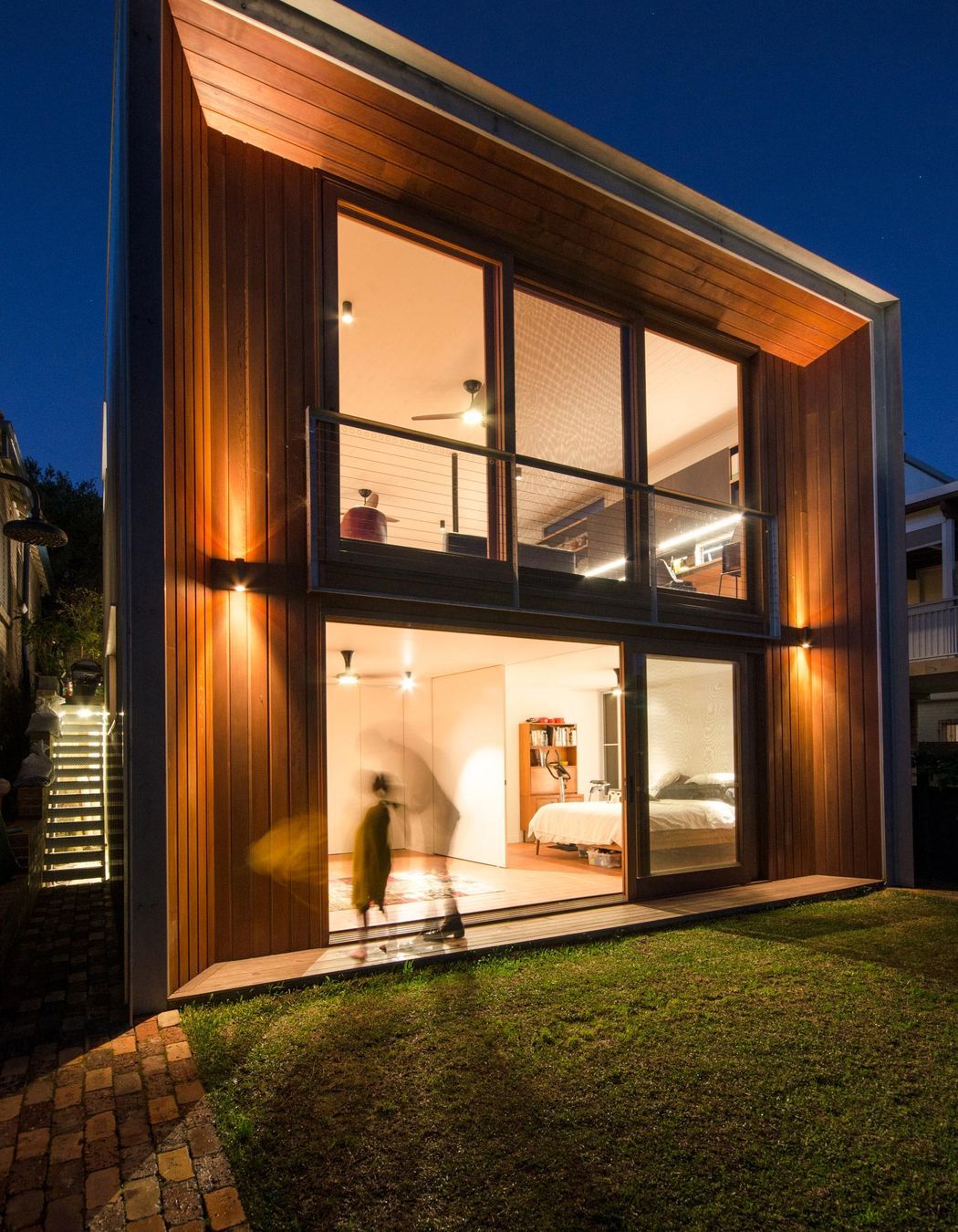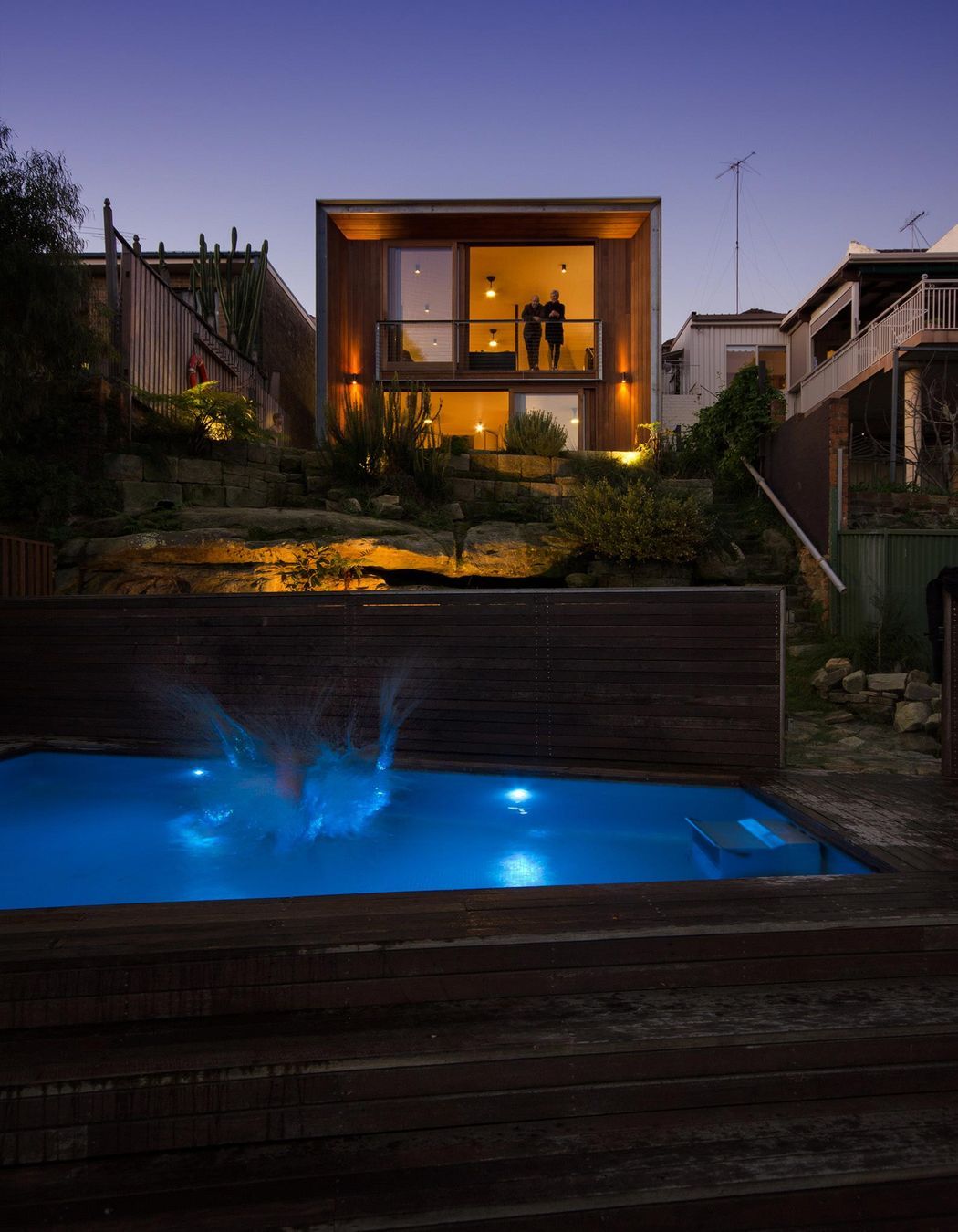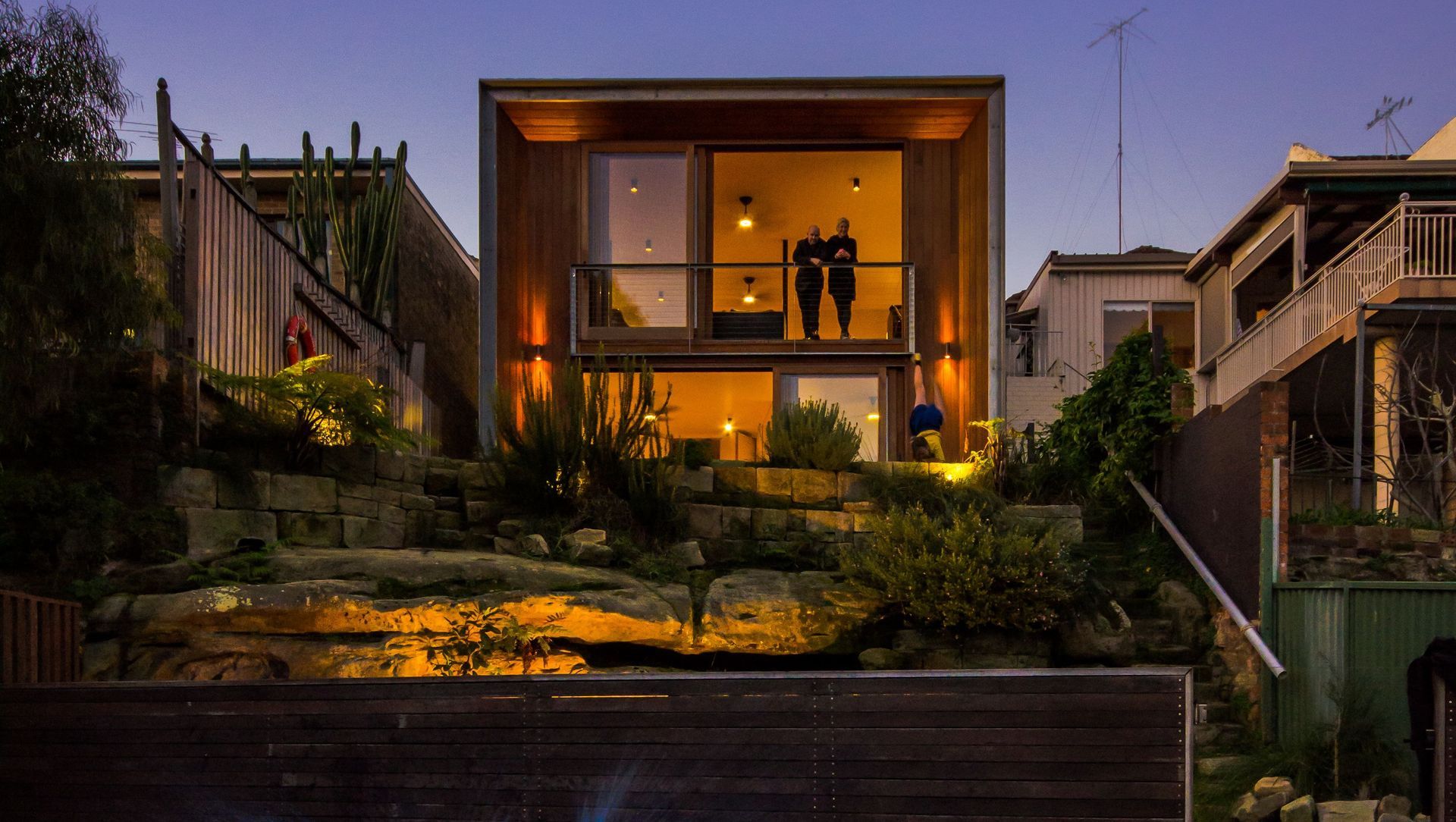About
Cooks River House.
ArchiPro Project Summary - A meticulous restoration of the 1886 Victorian Italianate terrace 'Ellerslie' in Marrickville, featuring contemporary additions that harmonize with the original architecture while enhancing river access and outdoor living.
- Title:
- Cooks River House
- Architect:
- Mackenzie Pronk Architects
- Category:
- Residential/
- New Builds
Project Gallery








Views and Engagement
Professionals used

Mackenzie Pronk Architects. Heidi Pronk and Neil Mackenzie formed Mackenzie Pronk Architects in 2004. Neil and Heidi have experience in public building, urban design, conservation, adaptive re-use, commercial and residential buildings. The practice aims to produce high quality sustainable architectural design working closely with clients to craft unique, appropriate and cost effective design solutions.
The practice is small enough to ensure the principals involvement in all aspects of a projects design and procurement. The practice offers a full range of architectural services for a wide variety of project types tailored to the needs of the client.
Neil Mackenzie has a wide range of experience working in public building, urban design, conservation, adaptive re-use, industrial, commercial and residential buildings. Graduating with honours from Sydney University in 1993. Neil is a Registered Architect [no. 6512] and a member of the Australian Institute of Architects.
Heidi Pronk has extensive experience working locally and in the United Kingdom in public building, adaptive re-use, commercial, education and residential buildings. Heidi worked for the Government Architects Office on scholarship throughout her studies and graduated from Sydney University in 1995, is a Registered Architect [no. 7208] and a Member Australian Institute of Architects.
The studio is collaborative and seeks the involvement of staff in all facets of practice, valuing all inputs – all members of staff make coffee and the partners sweep the floors. The following people have all contributed to the ongoing success of the practice;
Jo Vrnistas, Richard Healy Finlay, Vanessa Stacy, Suyama Bodhinayake, Timmy Lum, Martin Abbott, Nicola Strange, Kitty Lee, Jack Temple, Vi Le, Amrish Maharaj, Courtney Owen, Justine Simpson, Kat Wong, Estelle Rehayem, Iva Ivanova, Jos Tarr, Shane Byrnes and Natalie Taouk.
Year Joined
2021
Established presence on ArchiPro.
Projects Listed
45
A portfolio of work to explore.

Mackenzie Pronk Architects.
Profile
Projects
Contact
Project Portfolio
Other People also viewed
Why ArchiPro?
No more endless searching -
Everything you need, all in one place.Real projects, real experts -
Work with vetted architects, designers, and suppliers.Designed for Australia -
Projects, products, and professionals that meet local standards.From inspiration to reality -
Find your style and connect with the experts behind it.Start your Project
Start you project with a free account to unlock features designed to help you simplify your building project.
Learn MoreBecome a Pro
Showcase your business on ArchiPro and join industry leading brands showcasing their products and expertise.
Learn More
















