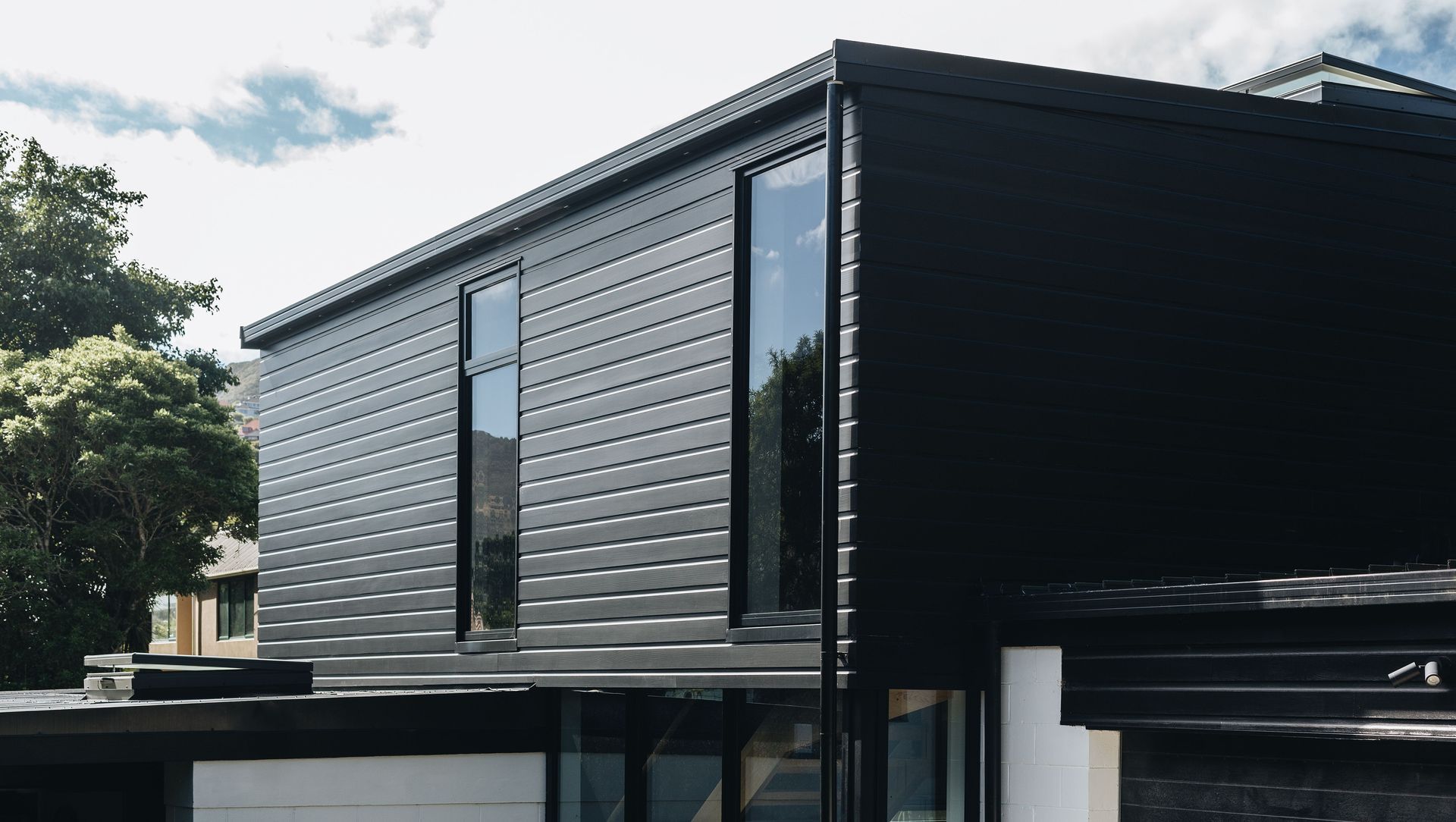About
Crows Nest.
ArchiPro Project Summary - A harmonious blend of modernism and functionality, this 1960s courtyard house was enhanced with a new main bedroom, ensuite, and dedicated office, creating a serene workspace and family-friendly environment while preserving its timeless aesthetic.
- Title:
- Crows Nest
- Architect:
- First Light Studio Ltd
- Category:
- Residential/
- Renovations and Extensions
- Photographers:
- Bonnie Beattie
Project Gallery
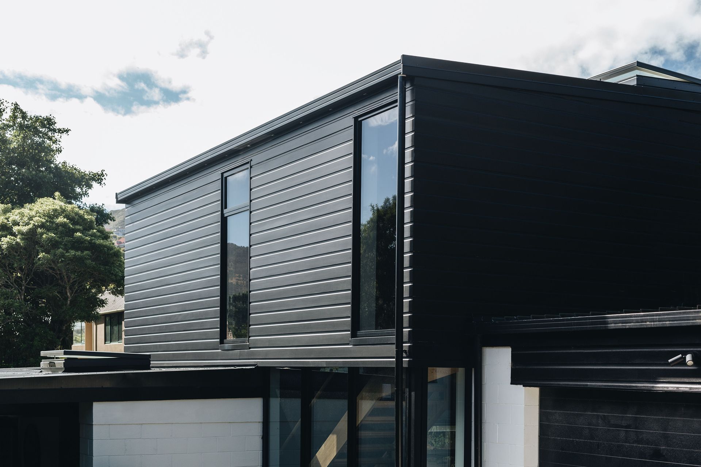
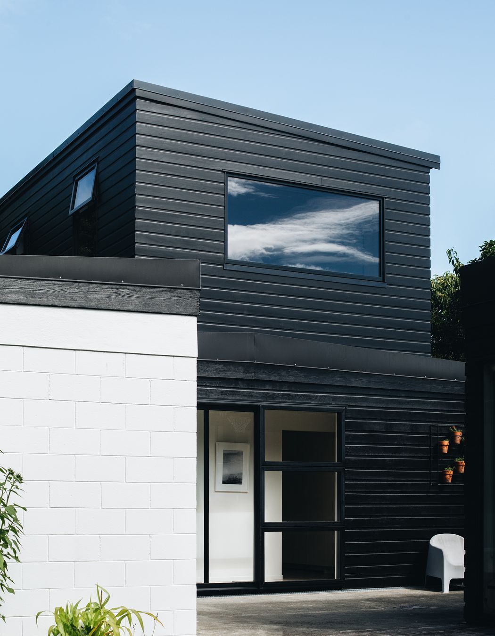
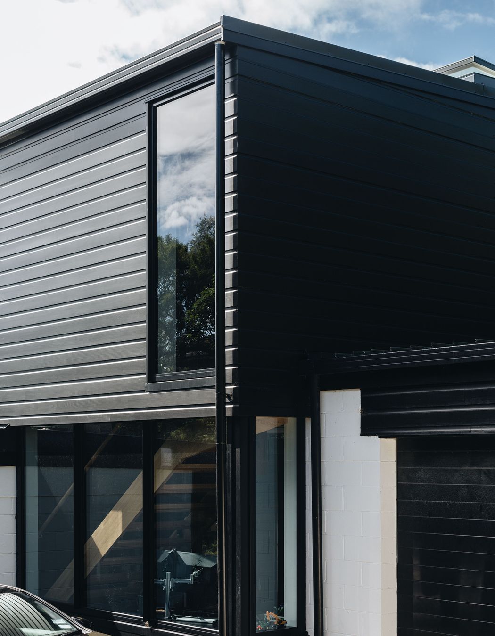
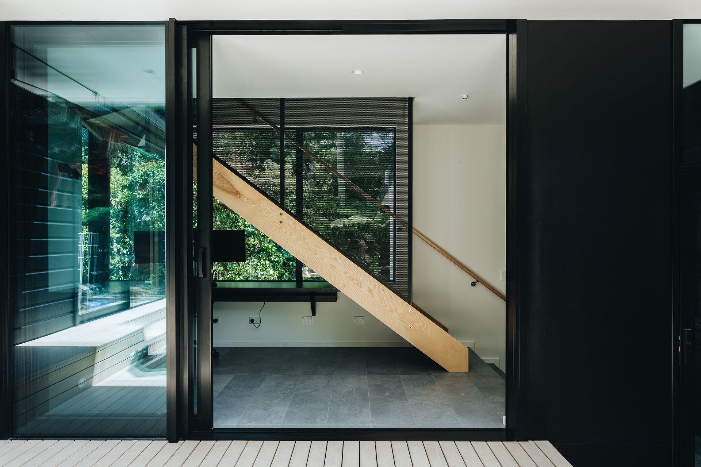
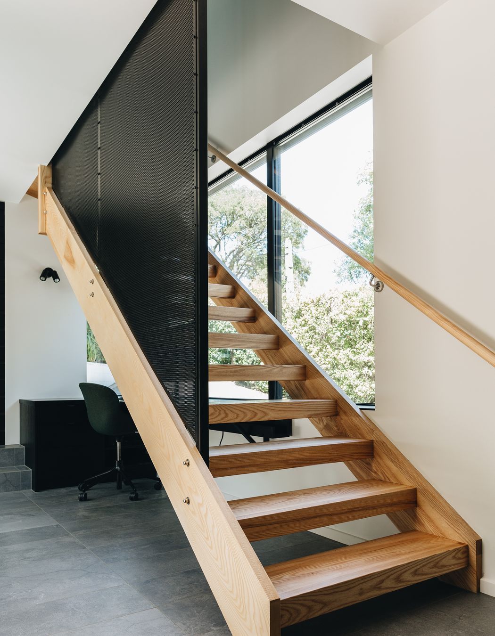
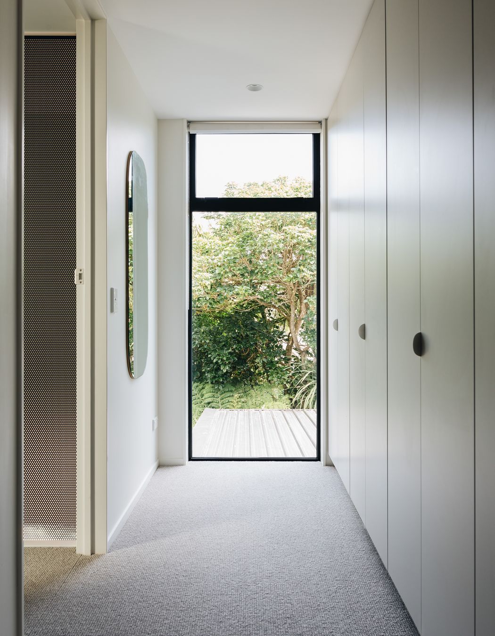
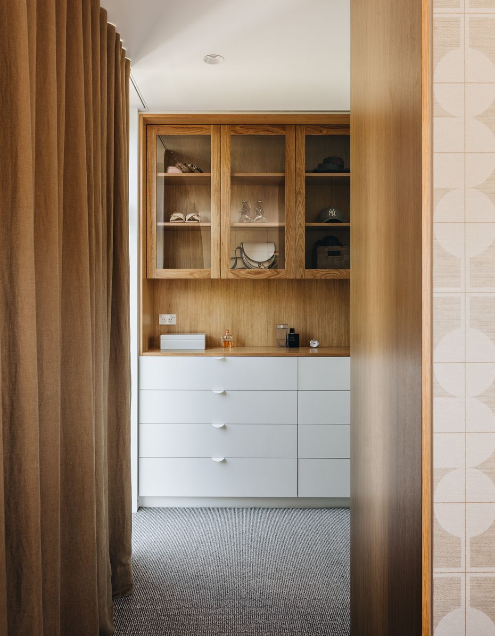
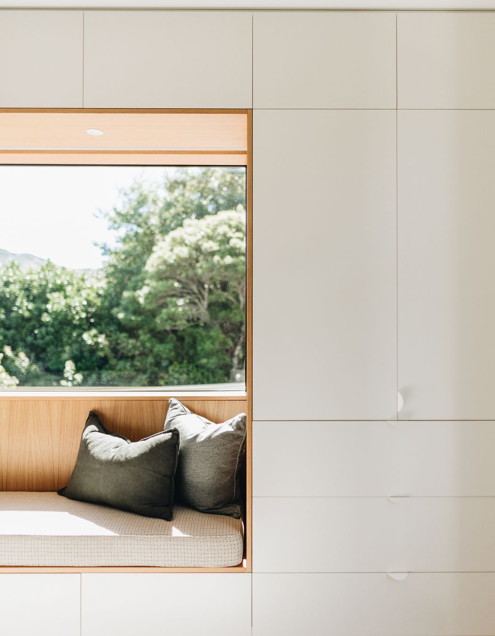
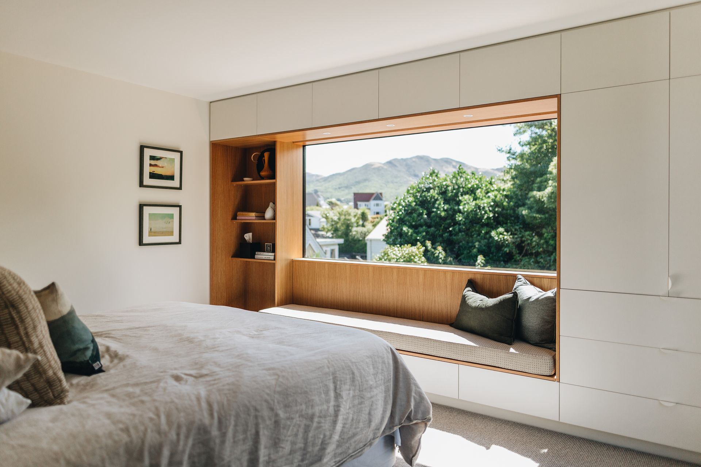
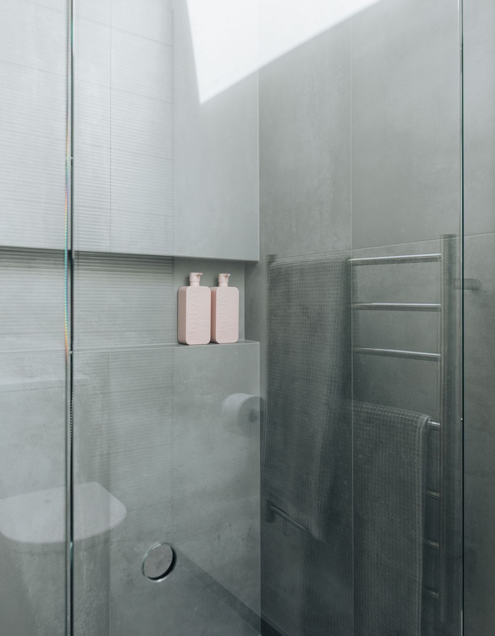
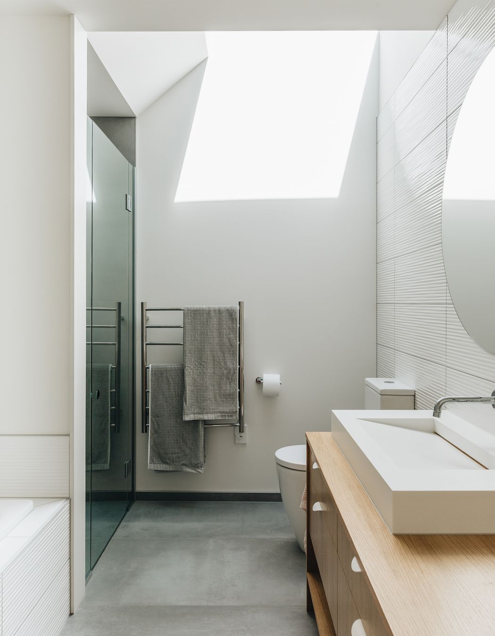
Views and Engagement

First Light Studio Ltd. We are First Light.
Good design can change your world and our planet.
We’re using design to solve problems and drive change - big and small - for families, businesses and communities.
We represent the next generation of architects and designers who truly care about our living and built environments, and the people they serve.
Let’s build a brighter future together.
Founded
2012
Established presence in the industry.
Projects Listed
31
A portfolio of work to explore.

First Light Studio Ltd.
Profile
Projects
Contact
Project Portfolio
Other People also viewed
Why ArchiPro?
No more endless searching -
Everything you need, all in one place.Real projects, real experts -
Work with vetted architects, designers, and suppliers.Designed for Australia -
Projects, products, and professionals that meet local standards.From inspiration to reality -
Find your style and connect with the experts behind it.Start your Project
Start you project with a free account to unlock features designed to help you simplify your building project.
Learn MoreBecome a Pro
Showcase your business on ArchiPro and join industry leading brands showcasing their products and expertise.
Learn More