About
De Novo.
ArchiPro Project Summary - Medium-density residential development in Melbourne's inner north featuring 43 thoughtfully designed apartments and two retail tenancies, inspired by the area's rich history and committed to maintaining a residential scale.
- Title:
- De Novo
- Architect:
- SGKS ARCH
- Category:
- Residential/
- New Builds
Project Gallery
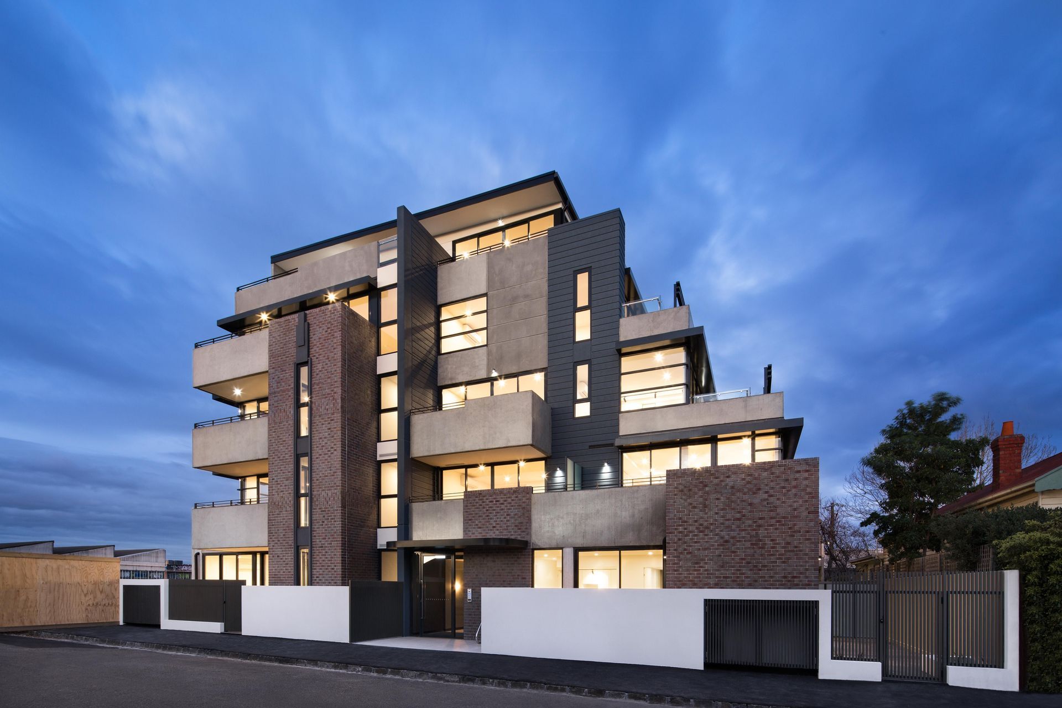
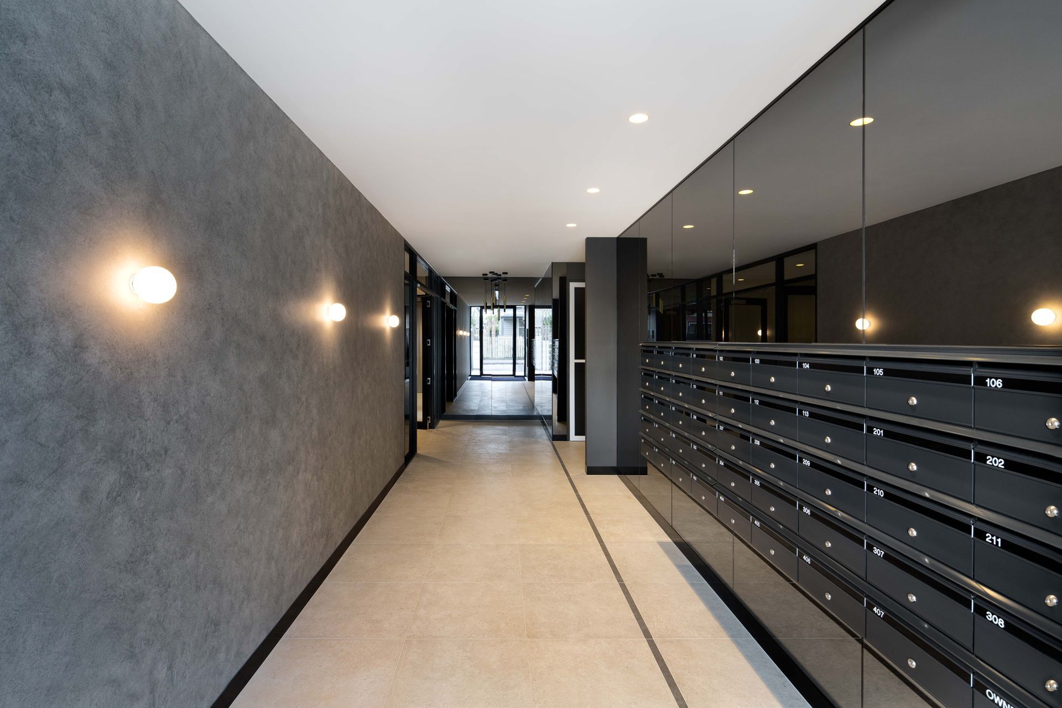

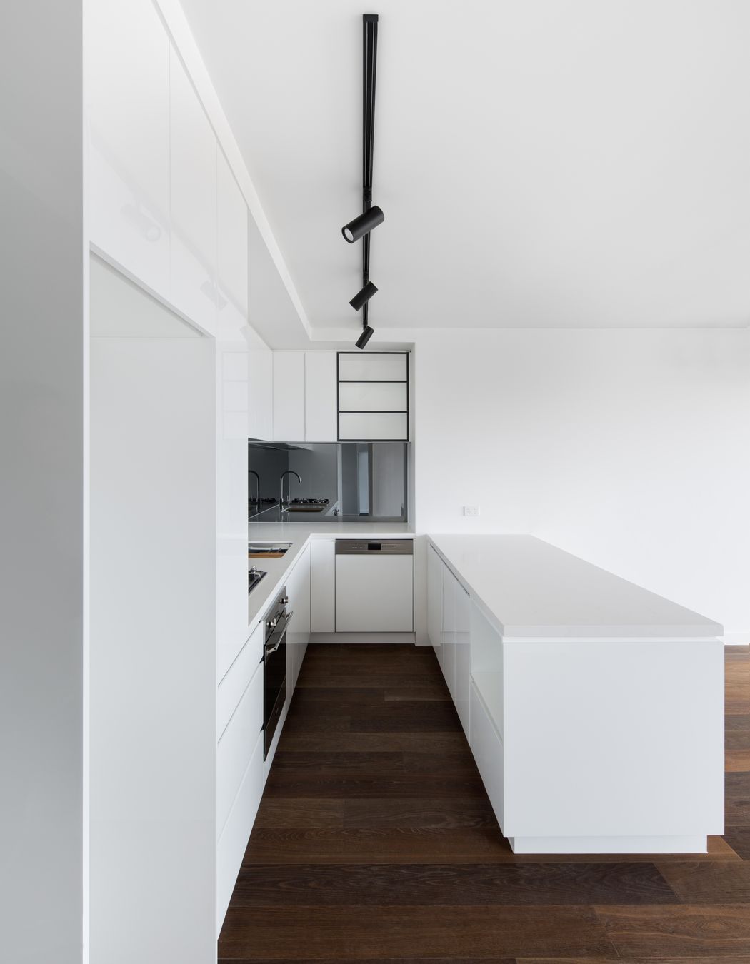
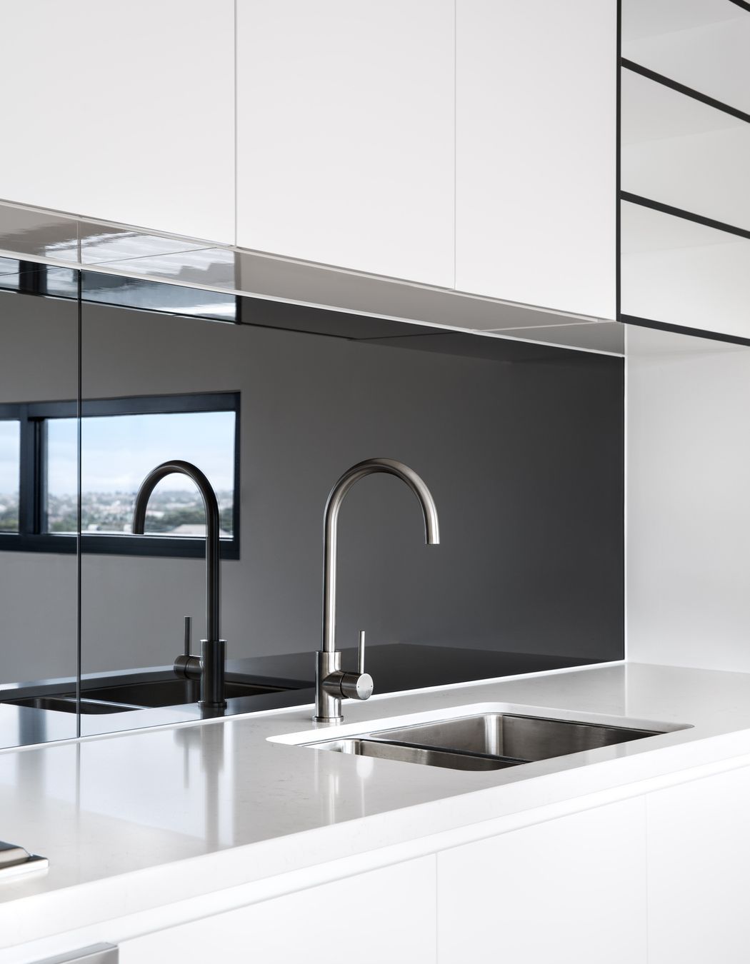
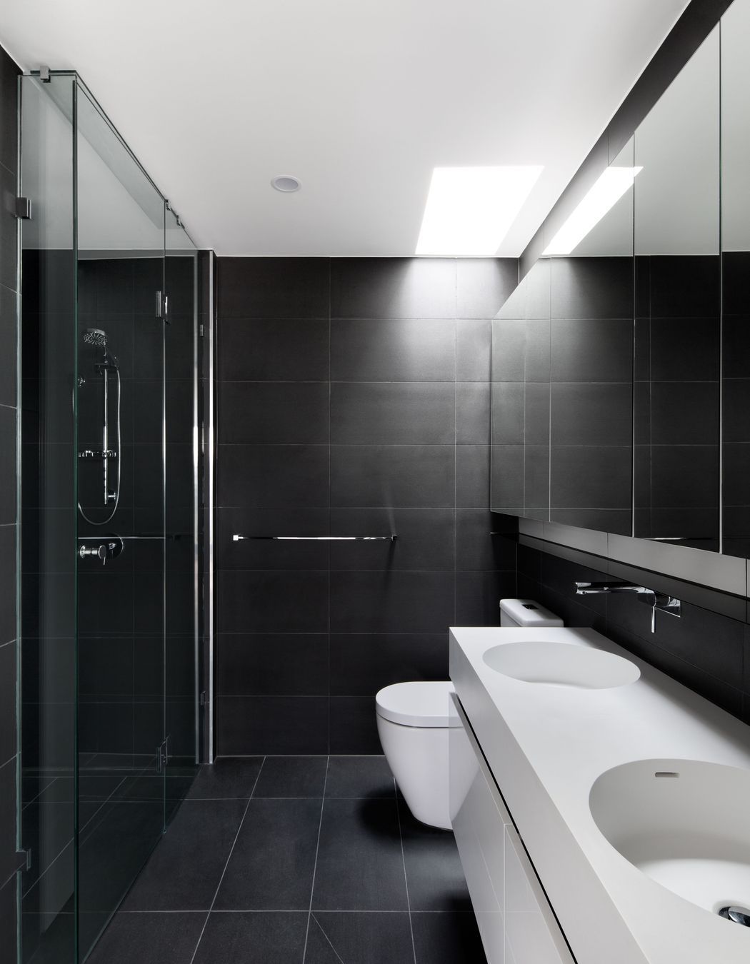

Views and Engagement
Professionals used

SGKS ARCH. SGKS builds on a legacy of architecture and design. Established in 2022, We are proud of our rich history and contribution to the fabric of contemporary architecture across Melbourne and Regional Victoria.
SGKS ARCH is a full service architectural and interior practice, that is adaptable, flexible and innovative. We strive to create buildings that look good, that work well and, most importantly, that deliver on craftsmanship and quality, whilst staying on the pulse of contemporary design and relevant context.
Year Joined
2022
Established presence on ArchiPro.
Projects Listed
23
A portfolio of work to explore.

SGKS ARCH.
Profile
Projects
Contact
Other People also viewed
Why ArchiPro?
No more endless searching -
Everything you need, all in one place.Real projects, real experts -
Work with vetted architects, designers, and suppliers.Designed for Australia -
Projects, products, and professionals that meet local standards.From inspiration to reality -
Find your style and connect with the experts behind it.Start your Project
Start you project with a free account to unlock features designed to help you simplify your building project.
Learn MoreBecome a Pro
Showcase your business on ArchiPro and join industry leading brands showcasing their products and expertise.
Learn More
















