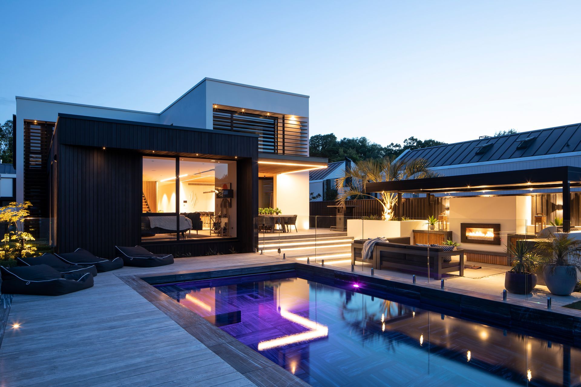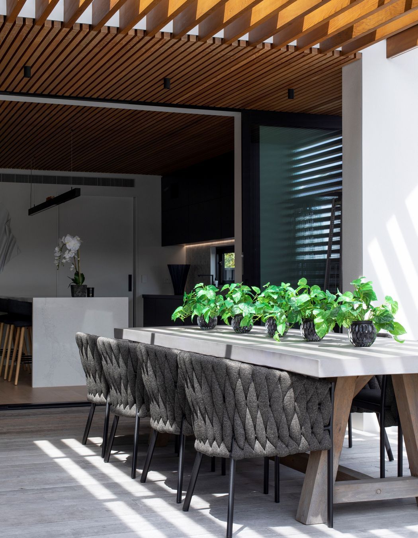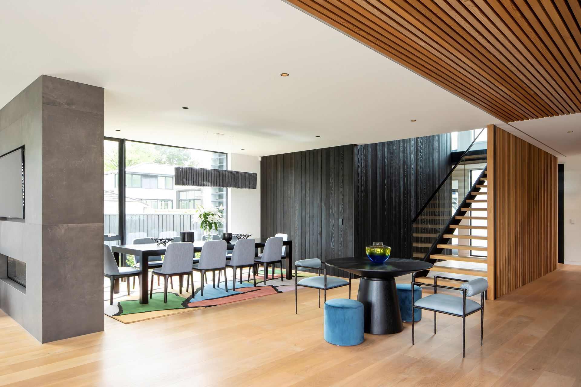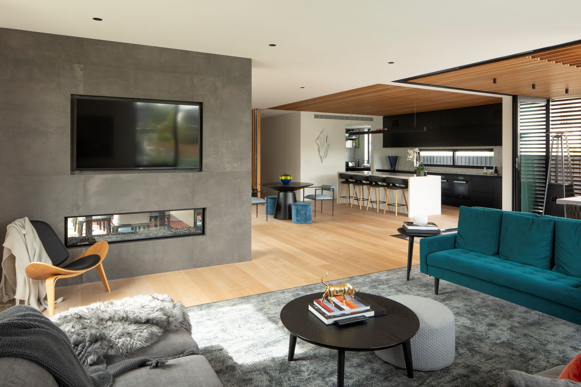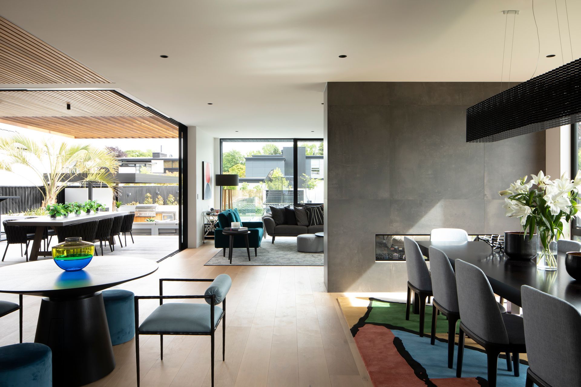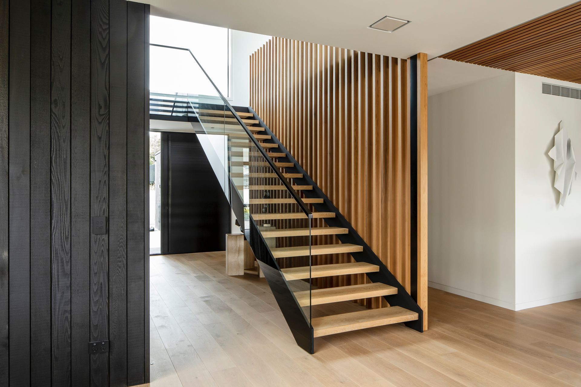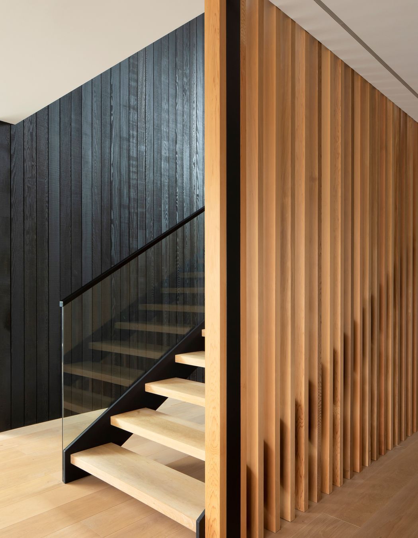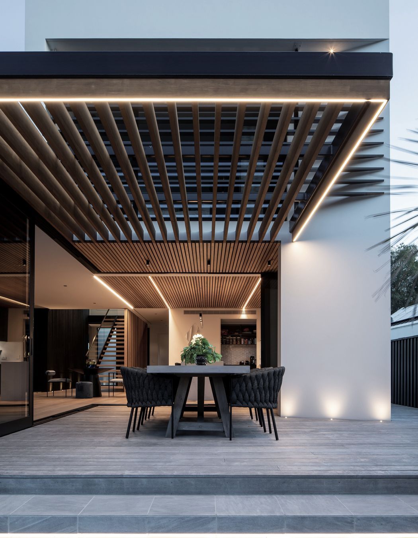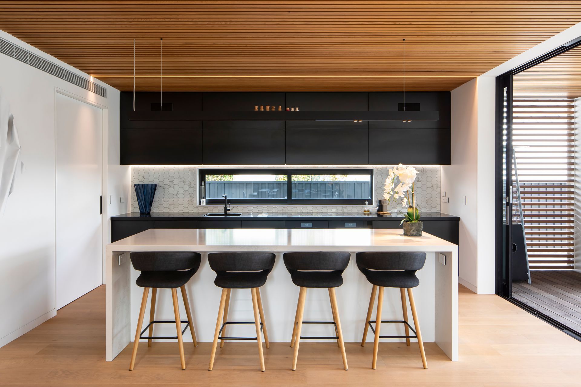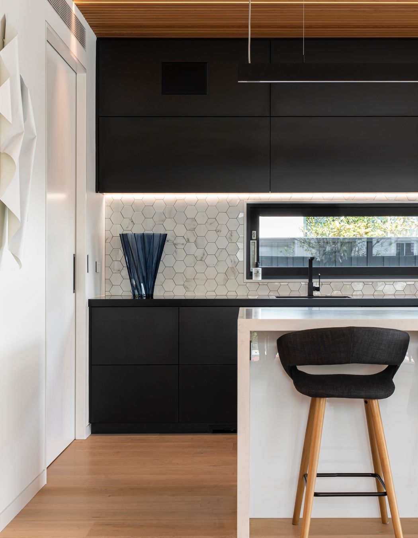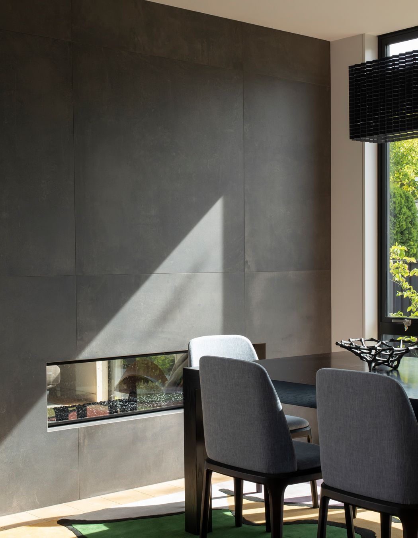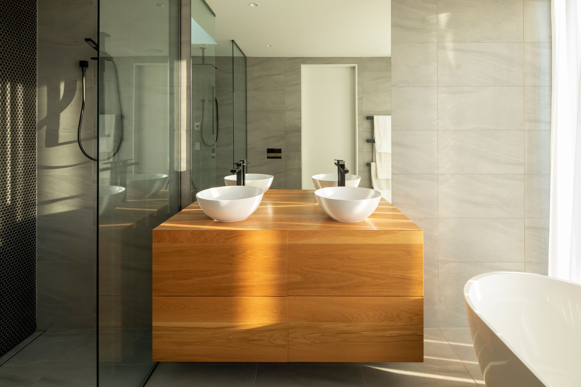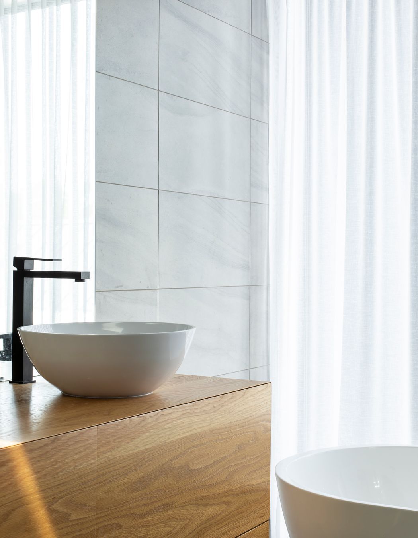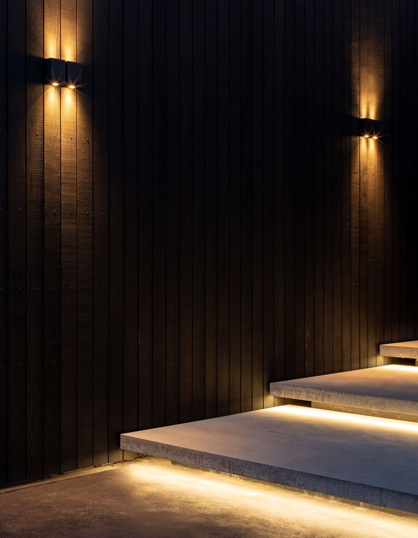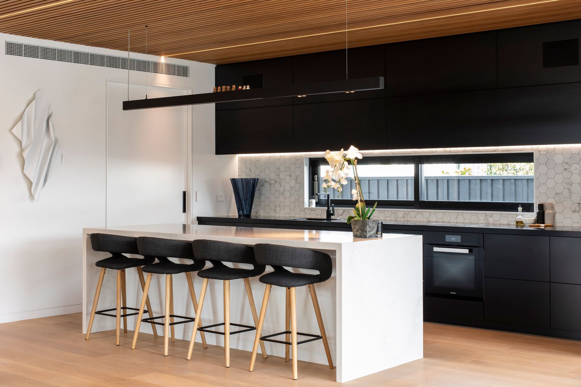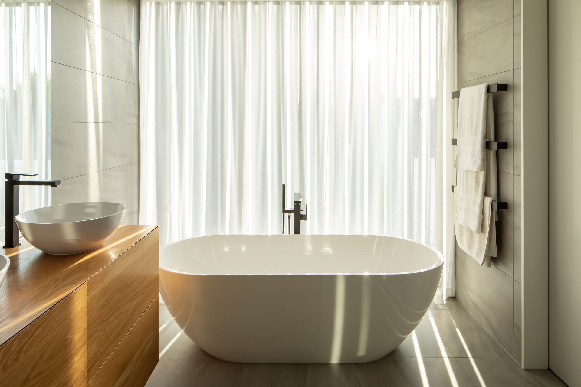Clever planning and the latest technologies have created a comfortable and healthy home designed for easy family living. On a vacant Merivale plot left behind after the demolition of a quake-damaged house in Christchurch, this warm and inviting home also has the crisp and clean minimalist aesthetic of modernism.
Today, many homes are being proactively designed and built to support the holistic health of their residents. “With good design, a house should naturally feel like it is the right place to live–this is the essence of a home that’s built for health and wellbeing,” says Jorgen Andersen, director at Arthouse Architects. Desmond Street House does just that—it is a low-energy building designed to capture the sunlight and fully automated for security, lighting, heating and much more. “It is set up to do all the things you need for comfortable and healthy living, using technology to make life easy, and with plenty of enjoyable spaces to occupy.”
Just a short walk from Little Hagley Park, this family home maximises its large 900m² site with a highly functional layout that focuses on indoor-outdoor living, including a large outdoor entertaining area and swimming pool at the front of the home, facing north to follow the sunlight throughout the day. “We designed the house to take in the light and views, including where we located the outside living spaces,” Jorgen says. “The swimming pool and outdoor room was integrated into the house design with an L-shaped deck that flows between the spaces.”
As the north-facing living areas face the street where the garage would typically sit, the architects needed to find another place to site the garage and the main entry. “The front door is actually at the back, while the driveway is along the side of the property to ensure that the garage doesn’t dominate the street front,” explains Jorgen. “Even though the main living areas face the street, we have made it very private with a substantial boundary fence that’s still permeable and accented by lots of planting.”
From the street, the front elevation of the home consists of two boxes, one clad in dark-stained vertical shiplap cedar that sits horizontal and the other in white plastered masonry that sits higher and more vertical. The homeowners were very specific about how they wanted the elements of the home to line up in a grid-like form, which involved a lot of site planning but the result is a crisp and clean minimalist design, carefully detailed, with plenty of flair and, yet, warm and inviting at the same time.
On the front face of the dark box, a large recessed picture window connects views from the main living room to the pool and, on the white box, corner sliders peel back, connecting the kitchen to the deck. Cedar sarking continues out from the kitchen ceiling and merges into a pagoda over the outdoor dining room, creating a rich flowing transition that blurs the inside and outside edges.
Inside, the interior design is considered and precise, yet provides flexibility for a growing family. Enter into the main entry lobby and a floating staircase sits centre stage within a double-height central void that connects to the main living areas on the ground floor and to the upstairs’ bedrooms—nicely dividing the public and private spaces.
Its distinctive timber design has floor-to-ceiling natural cedar screening on one side, a 40mm-thick glass balustrade on the other and 20mm steel stringers that ensure a crisp and clean design with no visible fixings. “We did a lot of work on the staircase design because it is visible from everywhere in the public spaces and forms the focal point of the house,” says Jorgen. “You can see through the open risers so it doesn’t block out its surroundings, such as the front door and what’s beyond.”
A dark-stained cedar wall folds around the media room with acoustic separation reducing any noise transfer between the dining area, stairwell and entrance lobby. “The trick with an open-plan design like this is not to make it feel like a hall—and the acoustic aspect is an important part of this,” says Jorgen. The cedar battens on the ceiling in the kitchen and outdoor dining space also helps to deflect excess sound, ensuring it doesn’t bounce off the smooth surfaces, creating comfortable spaces for the family to occupy.
Each area of the open-plan interior on the ground floor has a key element that helps to define it. “It was all about defining each area but ensuring that the spaces still flow into one another, aided by light oak flooring throughout,” says Jorgen. “For example, we wanted to keep the dining area focussed on dining with a beautiful light that concertinas in and out, depending on the number of people seated for dinner,” explains Jorgen. “Between the dining area and lounge area, a tiled structural wall creates another separation but is linked by a double-sided fireplace, while the lounge area is further defined by a huge grey rug that matches the tiling on the fire surround.”
In the monochromatic kitchen, the island bench is the focal point—a beautifully crisp white joinery element that divides the space. Here, there are no penetrations in the surface, making it sink and hob free. “The owners’ children use the island a lot for doing homework and it has become a social hub for people to congregate—it’s really used like a dining table, while all the kitchen preparation can be done in the adjacent scullery.”
Opposite the island, a long bench and high-level storage in black is separated by a wide viewing window and hexagonal marble tiling. A selection of Miele appliances can actually talk to each other so, for example, the extractor will automatically ramp up when the hob is turned up. Lighting is integrated into the ceiling with concealed LED strips running out from the kitchen to the pagoda perimeter.
The bathrooms utilise large-format ceramic tiles and custom-designed oak vanities with mitred corners that give them a very modern edge, while sheer curtains and louvres completing the reductivist look.
“In line with the movement for unprocessed natural materials, we’ve tried to keep the material palette as natural as possible and worked with Georgia Langridge from Modi Design to source indoor and outdoor furniture and other interior elements; she took the interior to the next level,” says Jorgen. “These sorts of details were really important to the homeowners. The door handles, for example, are solid cast bronze and, when you hold one in your hand, it’s really heavy and the mechanism is so smooth, it’s lovely.”
The details and precision seen in this home is the end result of a happy collaborative relationship between architect, builder and homeowner. Combining a minimalist design approach with natural materials and clever technology has made the day-to-day life of the family easier, healthier and more enjoyable.
Words by Justine Harvey
Photography by Sarah Rowlands

