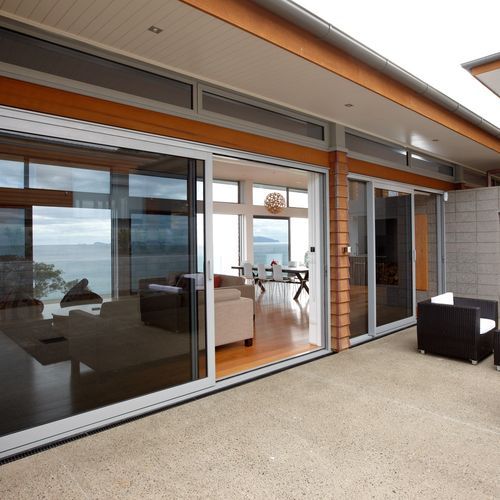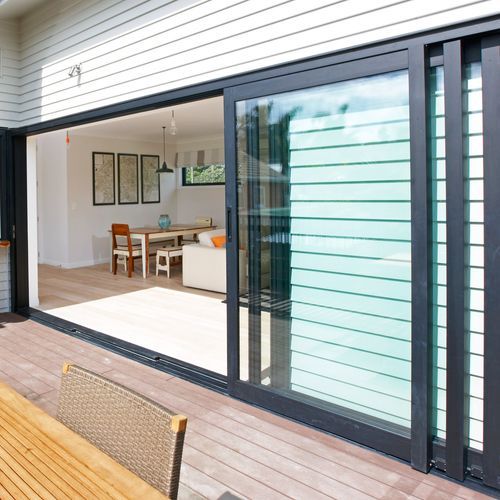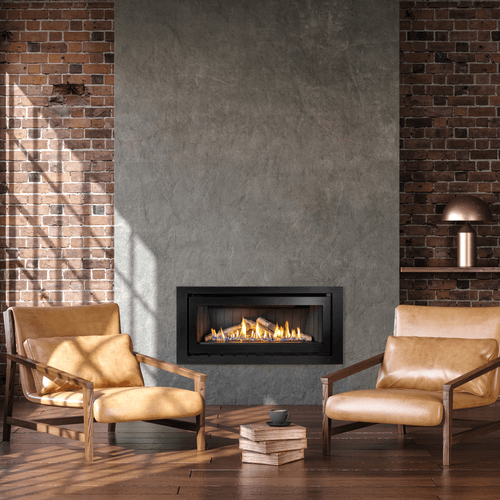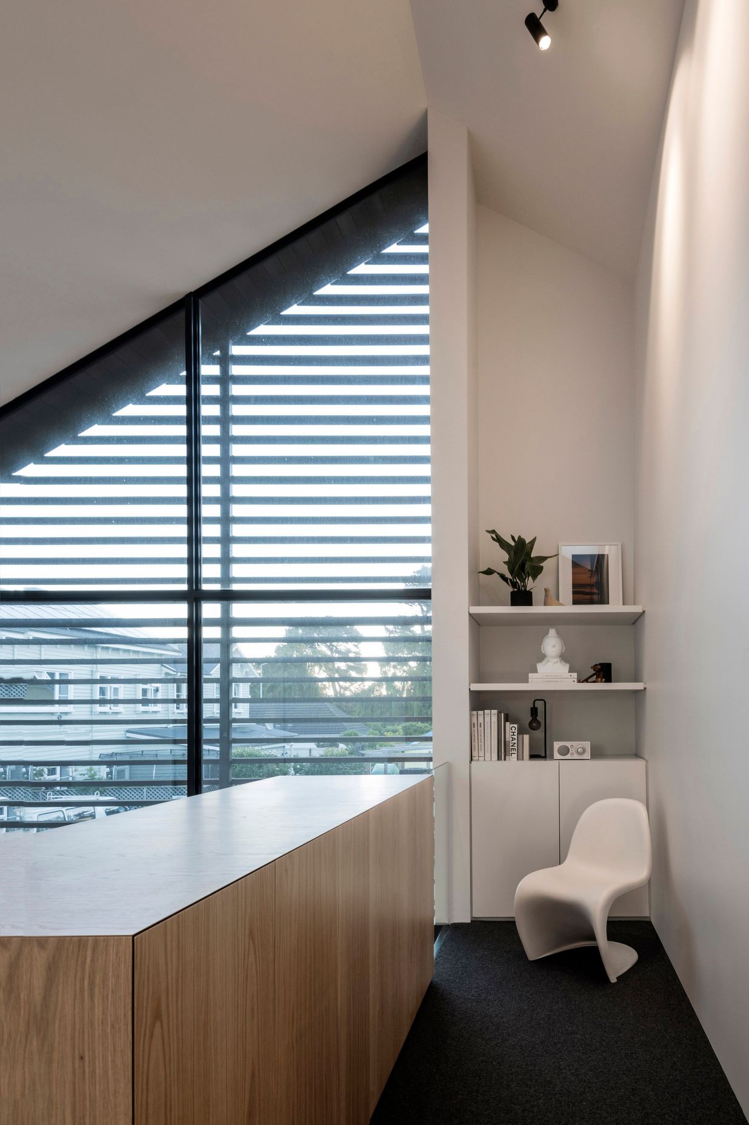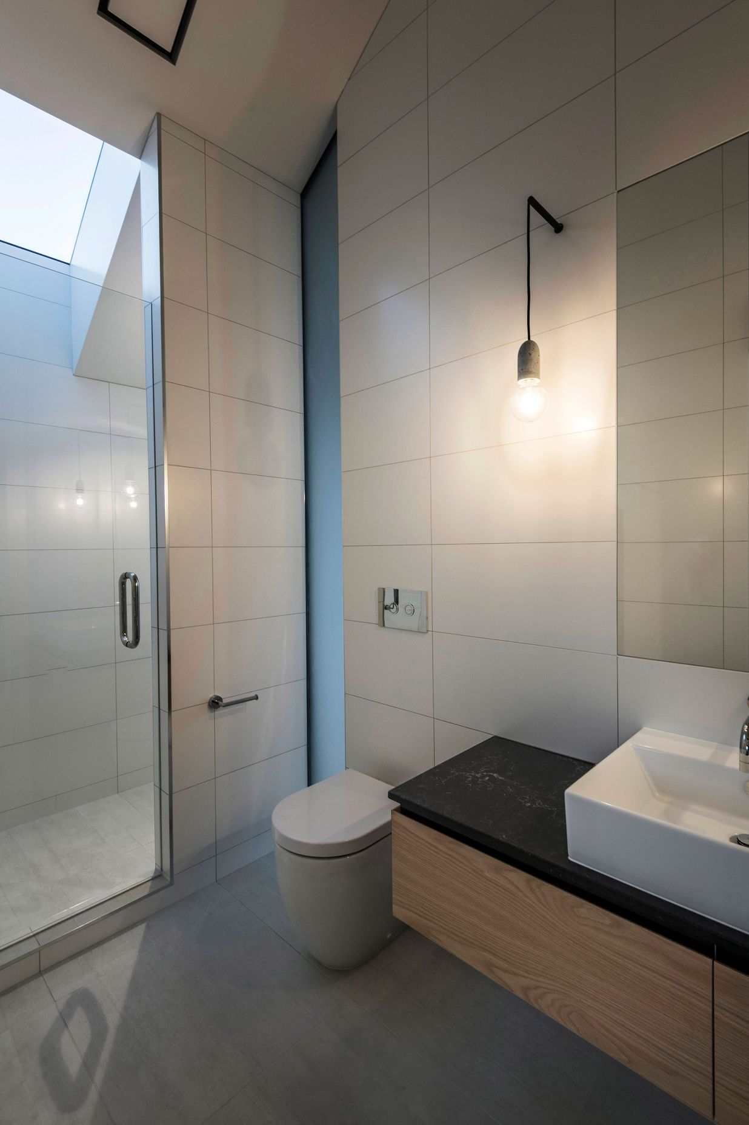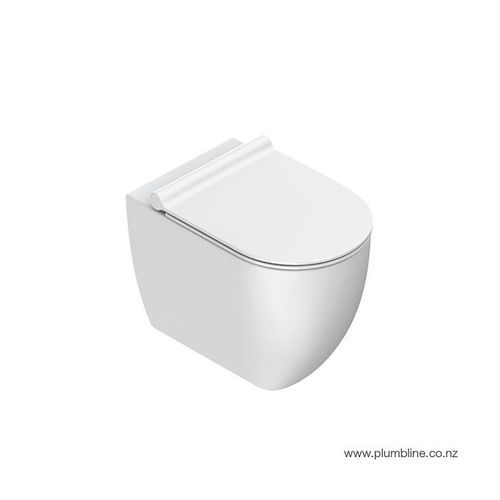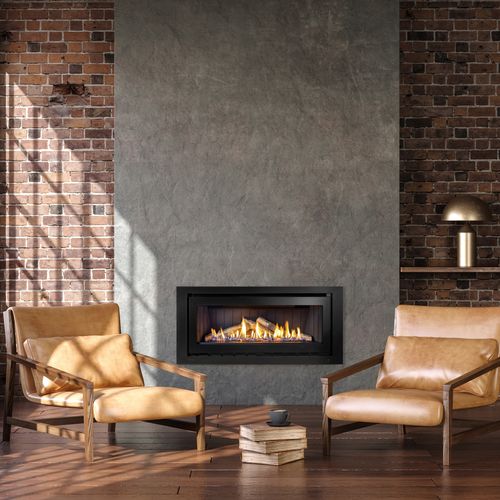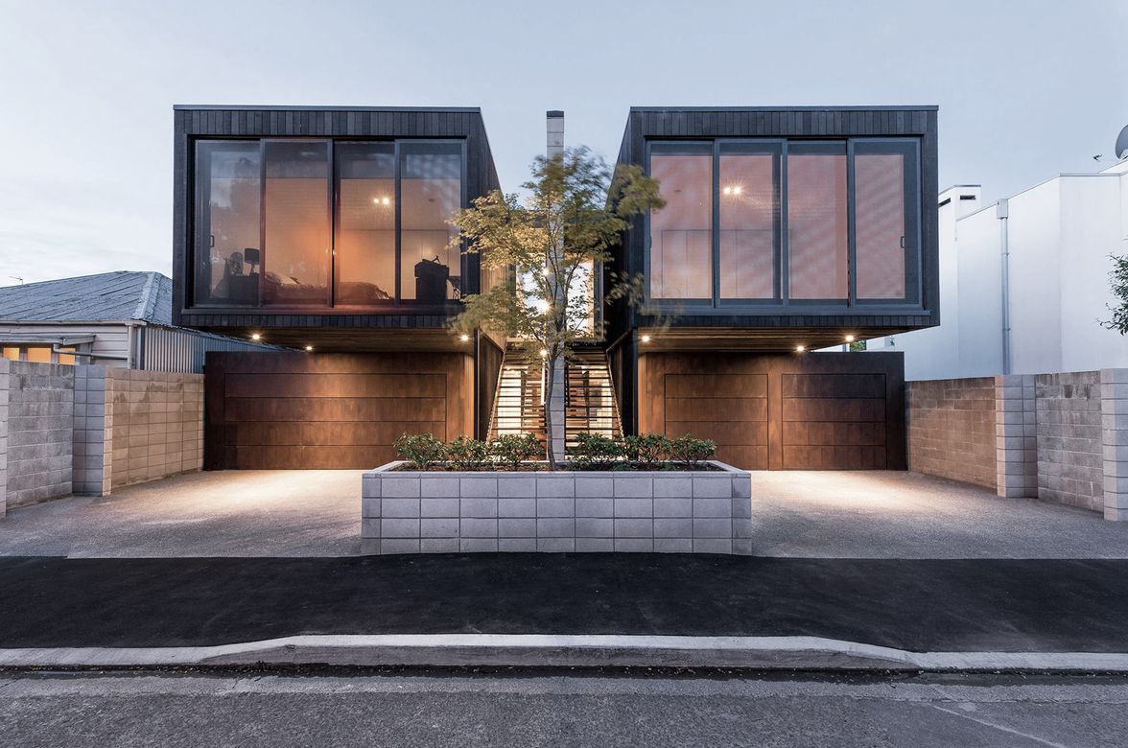Dublin Street Townhouses
By Common Architecture

These three townhouses replace a block of terraced flats previously removed from the prominent corner site, located in the north-western corner of Central Christchurch boardering Hagley Park. Their form and scale are familiar to the area, with low pitched gable roofs that turn to address their primary street boundaries. Window proportions are informed by the neighbouring dwellings and articulated in a playful manner, exploring size and depth to create an almost abstract façade that minipulates sunlight and shadow as the sun passes throughout the day.
Internally the spaces are arranged over two levels, living on the lower and sleeping on the upper. Ground floor spaces connect to multiple outoor courtyards surrounding each house, allowing occupants the opportunity to follow sunlight throughout the day or escape prevailing winds. A large double height void over the living area draws late afternoon sunlight in to the interior spaces and creates internal interaction between the two levels. Expressed lintels and internal glazing subtly reference the notable ‘Christchurch Style’ that is also present in the area, in a ‘stripped back’, non-literal interpretation.
Products used in
Dublin Street Townhouses
Professionals used in
Dublin Street Townhouses
More projects from
Common Architecture
About the
Professional
Common is the combined architectural practices of CoLab's Tobin Smith and Architects' Creative's Kate and Daniel Sullivan. With a strong design-led focus, both practices share a commitment to intelligent and meaningful architecture with an emphasis on natural materials and engaging spaces.
Uninhibited by tradition, inspired by the past and resolutely optimistic about the future, we enjoy nothing more than making great buildings for great people.
- ArchiPro Member since2015
- Follow
- Locations
- More information




