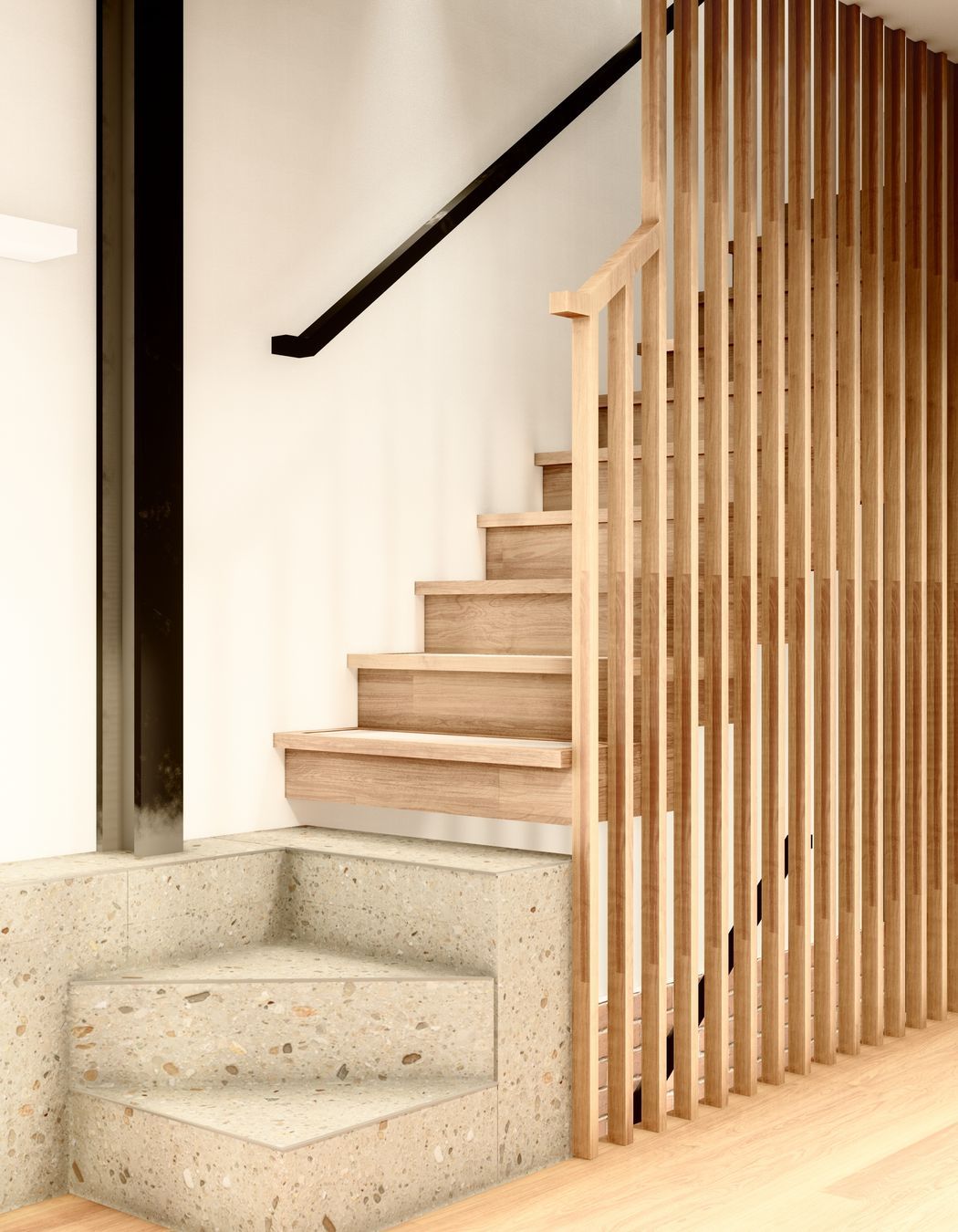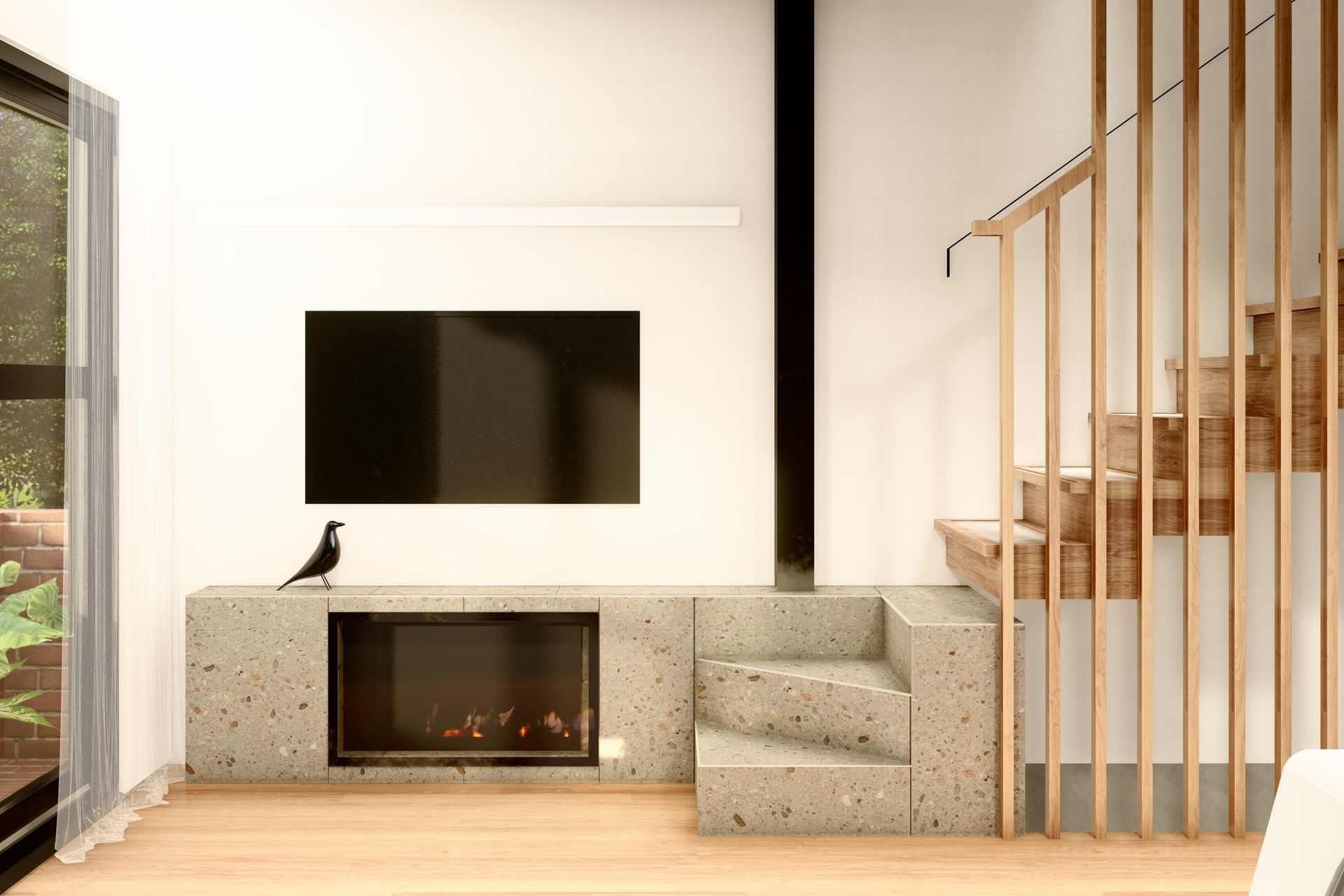About
Edge Terrace.
- Title:
- Edge Terrace
- Interior Designer:
- STUDIO GAXA
- Category:
- Residential/
- Interiors
- Completed:
- 2022
- Photographers:
- STUDIO GAXA
Project Gallery










Views and Engagement
Products used
Professionals used

STUDIO GAXA. Expert Design for Every Space
Studio Gaxa specialises in designing spaces that are both functional and unique. From dream homes to efficient business spaces, our designs are clear, practical, and tailored to your needs.
We have a rich history of working on diverse projects, including homes, offices, and commercial spaces. Our team works hand-in-hand with clients, ensuring clarity at every step. With detailed plans, clear visuals, and a commitment to excellence, we transform your ideas into real-world designs.
Additionally, Studio Gaxa is adept at optimising build costs, ensuring those embarking on renovations, constructions, or fit-outs receive top-tier design without the usual hiccups. We provide guidance at every juncture, ensuring your project is realised seamlessly, on point, and on budget.
Let us bring your vision to life through meticulous design!
Founded
2020
Established presence in the industry.
Projects Listed
25
A portfolio of work to explore.

STUDIO GAXA.
Profile
Projects
Contact
Other People also viewed
Why ArchiPro?
No more endless searching -
Everything you need, all in one place.Real projects, real experts -
Work with vetted architects, designers, and suppliers.Designed for Australia -
Projects, products, and professionals that meet local standards.From inspiration to reality -
Find your style and connect with the experts behind it.Start your Project
Start you project with a free account to unlock features designed to help you simplify your building project.
Learn MoreBecome a Pro
Showcase your business on ArchiPro and join industry leading brands showcasing their products and expertise.
Learn More


























